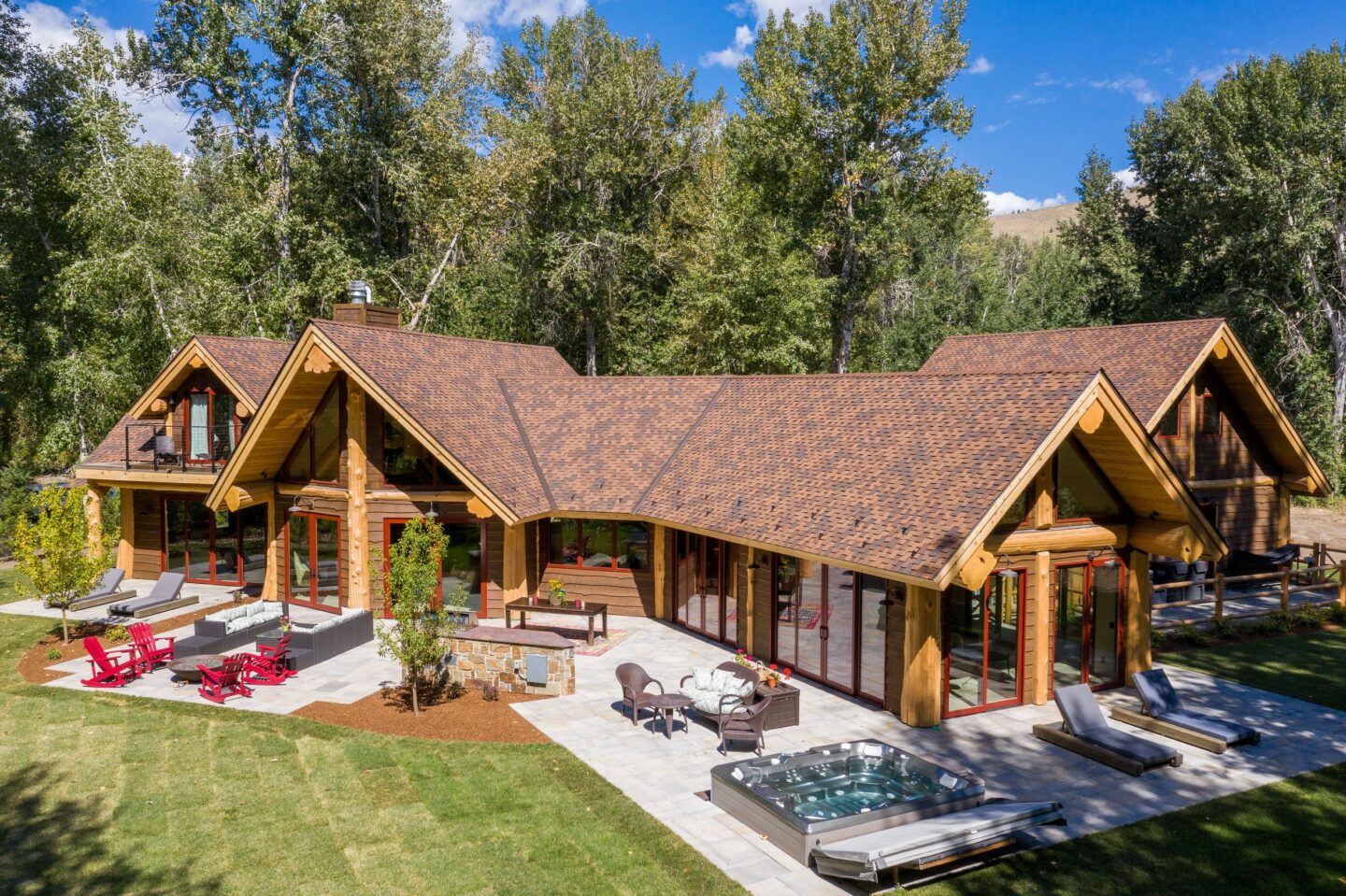Everything comes together in a handcrafted log post-and-beam home with versatility inside and out.
When Kristi and Trevor Drinkwater set their sights on their home of a lifetime, the location was clear. Hailey, Idaho, beckoned with its seasonal beauty, and the location in fabled Sun Valley lives up to every hope and aspiration they had conceived.
“When we finally landed on Sun Valley, Idaho, as the ultimate location for our future dream of more time with family and friends and a place to build our forever home, we wanted to capture the essence of mountain living along the Big Wood River in our build,” they commented.
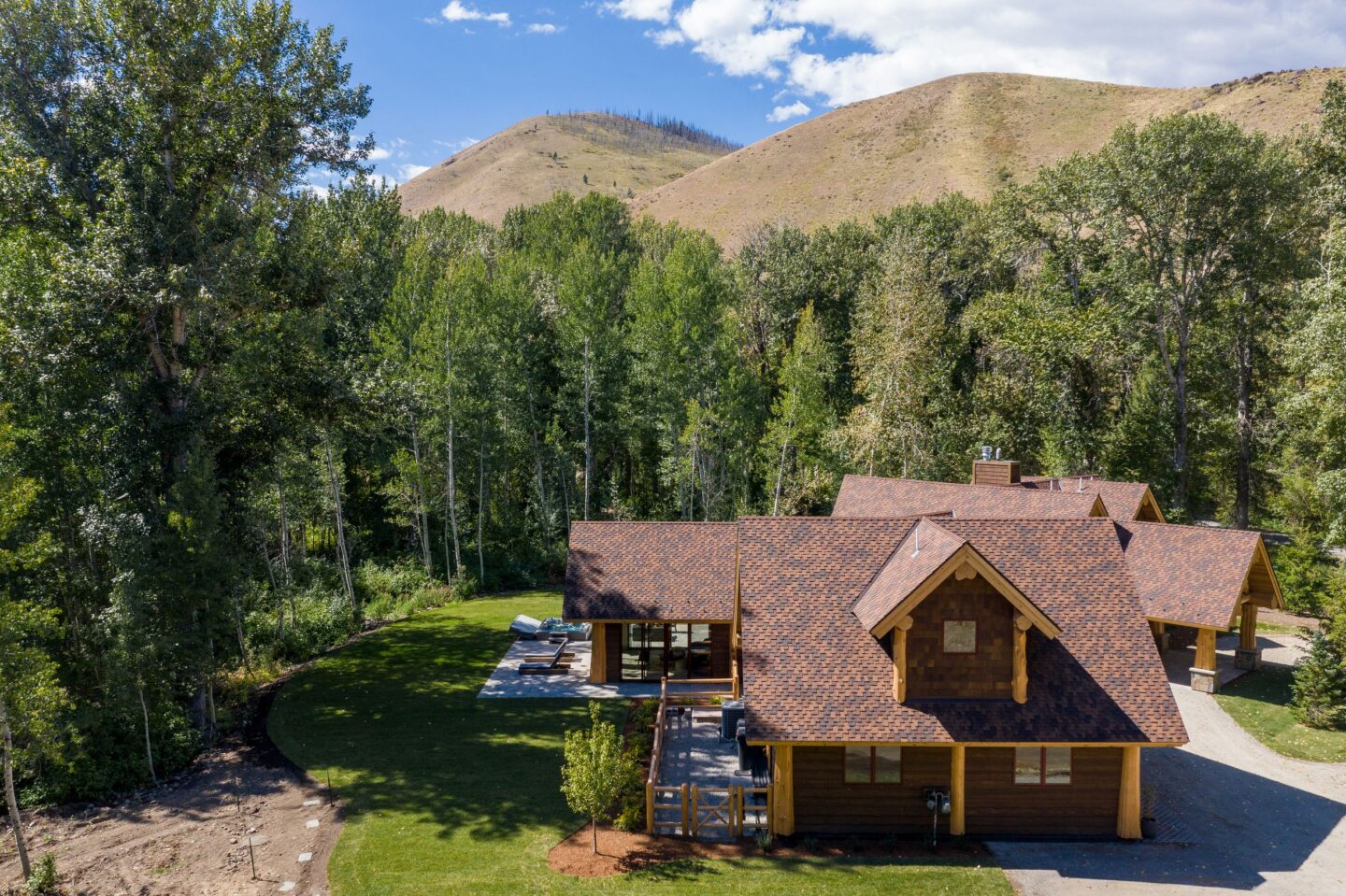
Their adventure began with the acquisition of a 2.8-acre lot in January 2021, and continued with a year-long construction period that concluded in the spring of 2023. Along the way, they partnered with Summit Log and Timber Homes to bring every aspect of the project together. The Drinkwaters presented their ideas to the folks at Summit, and in a short time the process had taken shape.
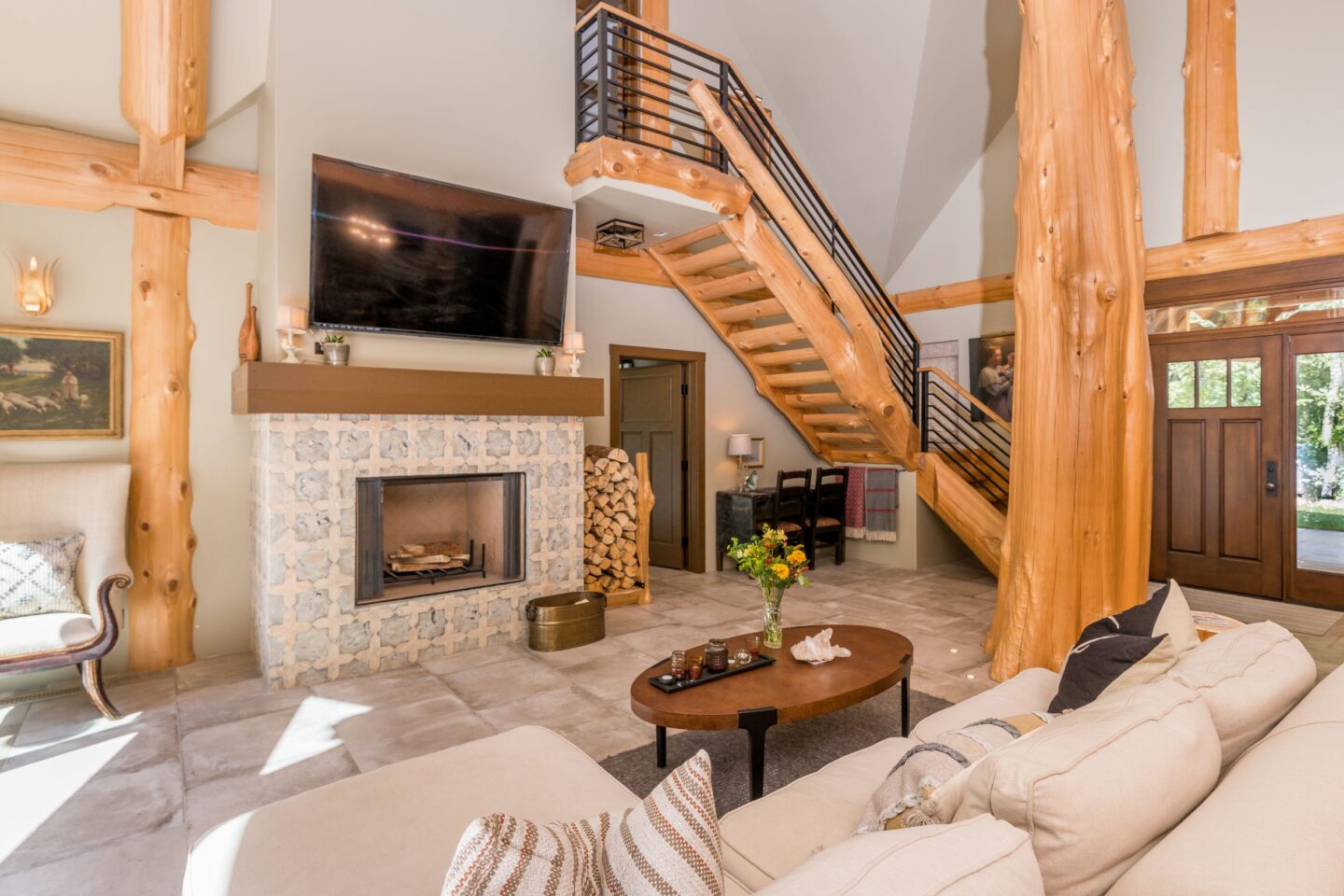
“We started with an existing design that we had previously created for a client in Tennessee and made the changes desired by the Drinkwaters until it became their home,” explained Robert Lockerby of Summit. “The home was constructed using our log post and beam work. We exclusively used Western Red Cedar to take full advantage of the flared root base material that is renowned in log building. We peeled each log with our special water process, exposing the cambium layer of each tree. The result is a satiny smooth finish that we refer to as latewood. This process helps us keep all the natural beauty of each tree, and the home also features our signature bell style truss work.”
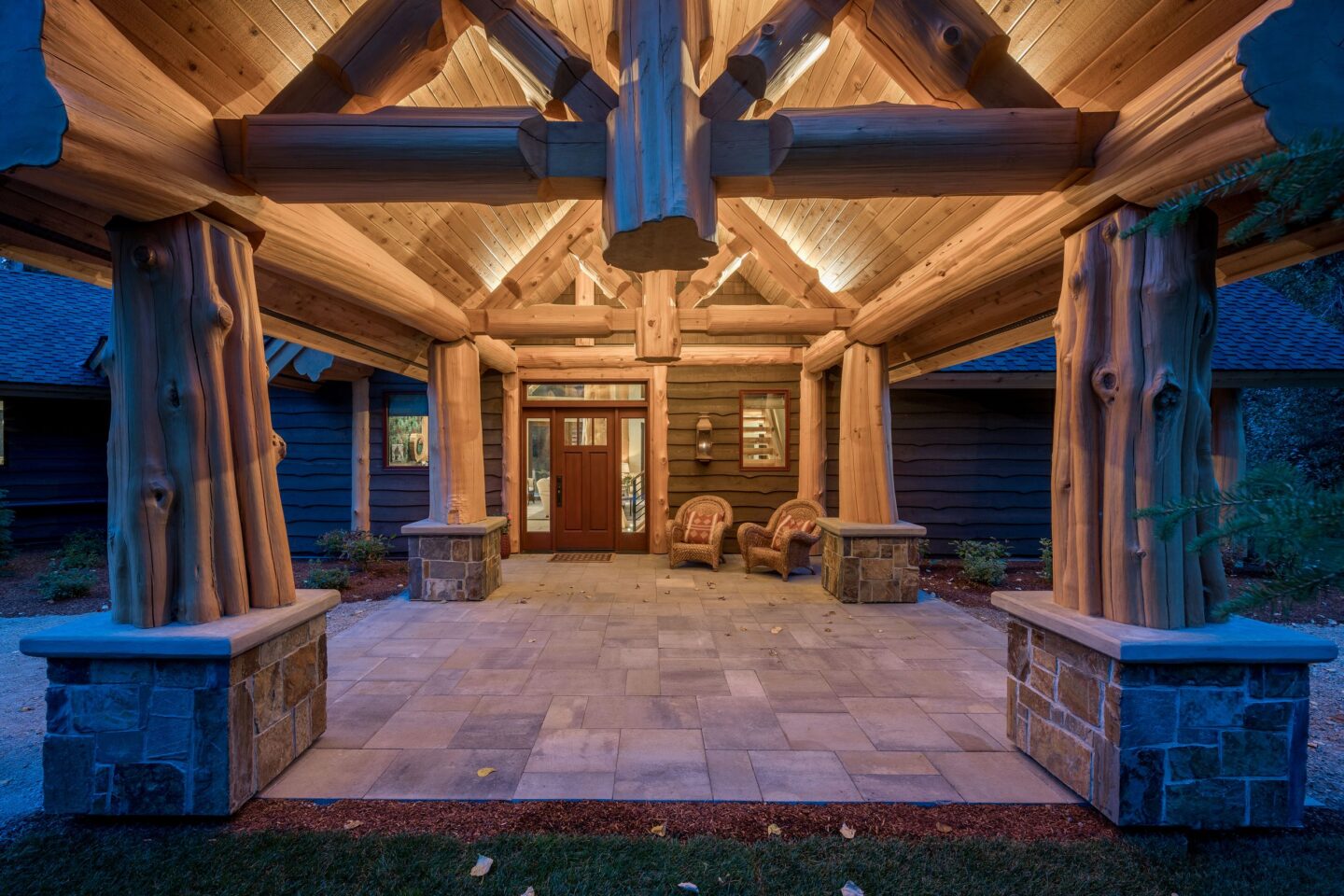
For Kristi, an elementary school teacher, and Trevor, owner of a company in the food and beverage industry, the goal was to create their full-time residence in a manner that was relaxing and functional for themselves while also open and welcoming for their two college-age children to come home to, as well as for entertaining. “The construction and design process is never easy and Summit was fantastic in recommending great options for us,” the couple said. “Having a great team anchored by Summit allowed us to enjoy the process and the journey of creating our generational home.”
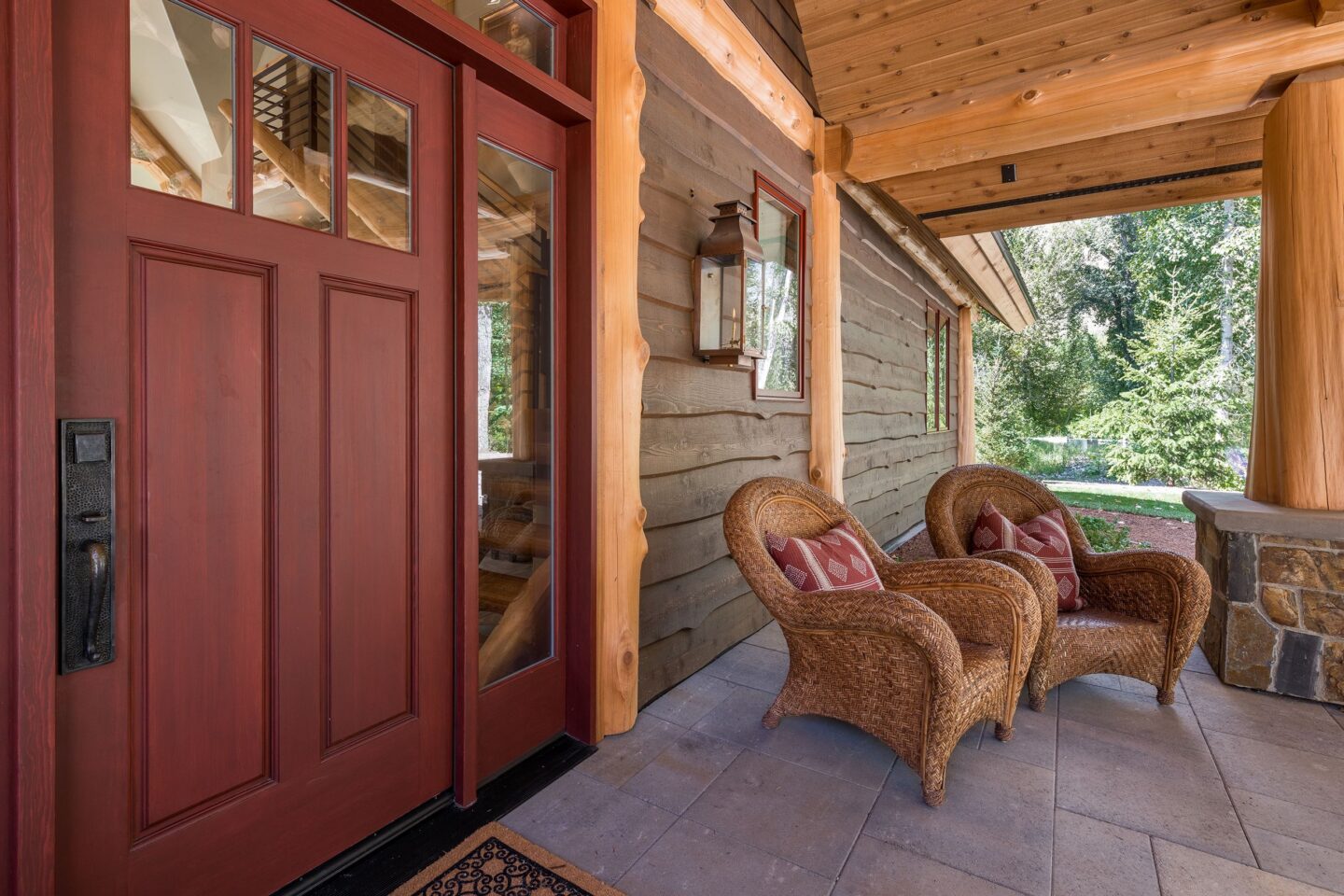
The Drinkwaters describe the construction phase as “smooth” despite minor delays due to the COVID pandemic. The main log frame went up in five days during the middle of winter, and the Summit team communicated regularly while keeping the project on track.
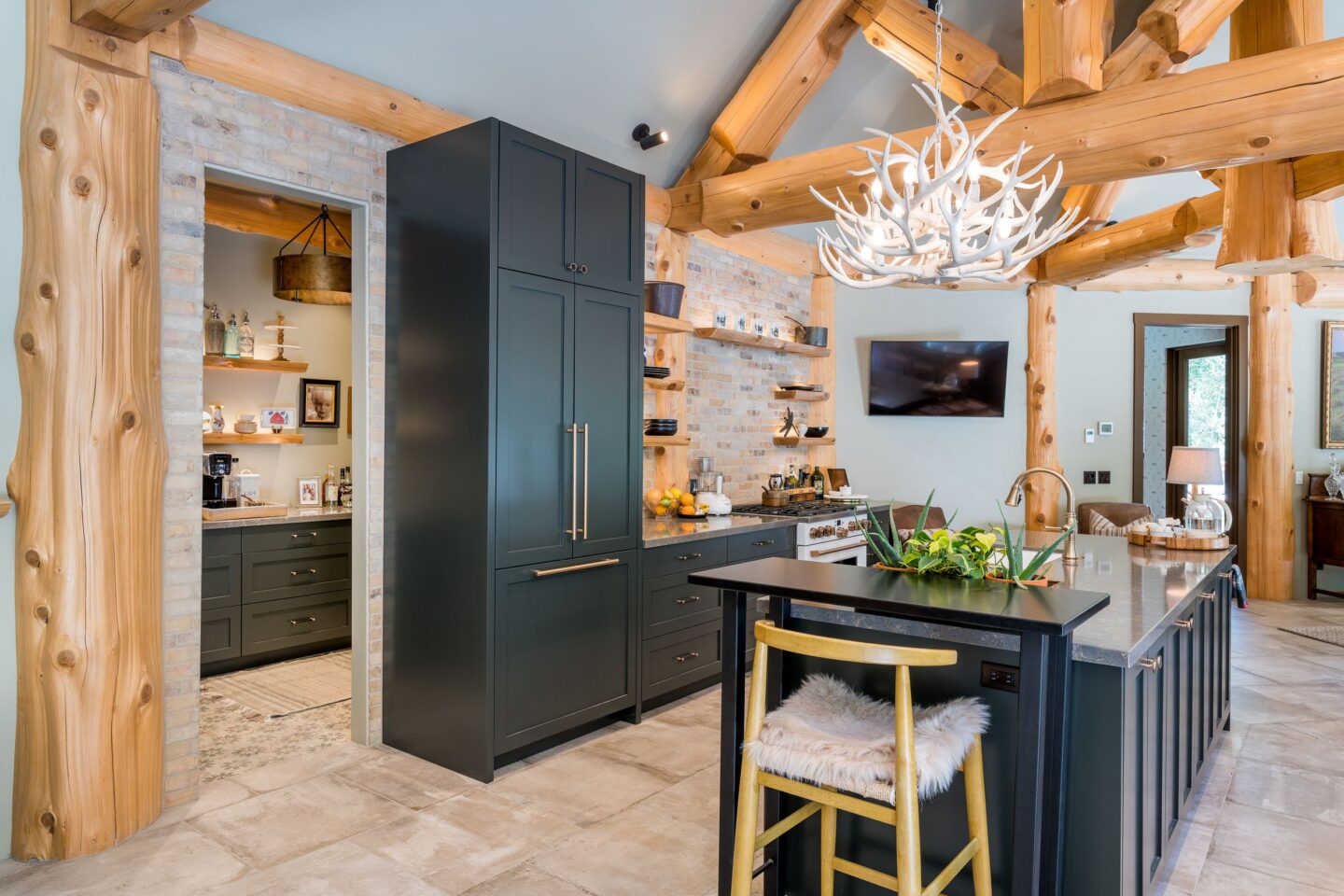
“We wanted to create a log cabin that meets mountain chic,” they related enthusiastically. “Our nearly three-acre parcel is wooded and deep with wildlife and foliage, located at the edge of the Big Wood River. We have a full view of the mountains on one side, and the river stretches along the west side of the property. Moose are laying low, elk and deer meandering. The sound of the river and the constant flow of water drew us to merge our outdoor setting with indoor living, less walls, more windows, beams, and trusses illuminated with glorious, pointed lighting. The unique logs and wood details that frame and encapsulate our home are always where the heart is drawn and the most noteworthy features of our mountain home.”
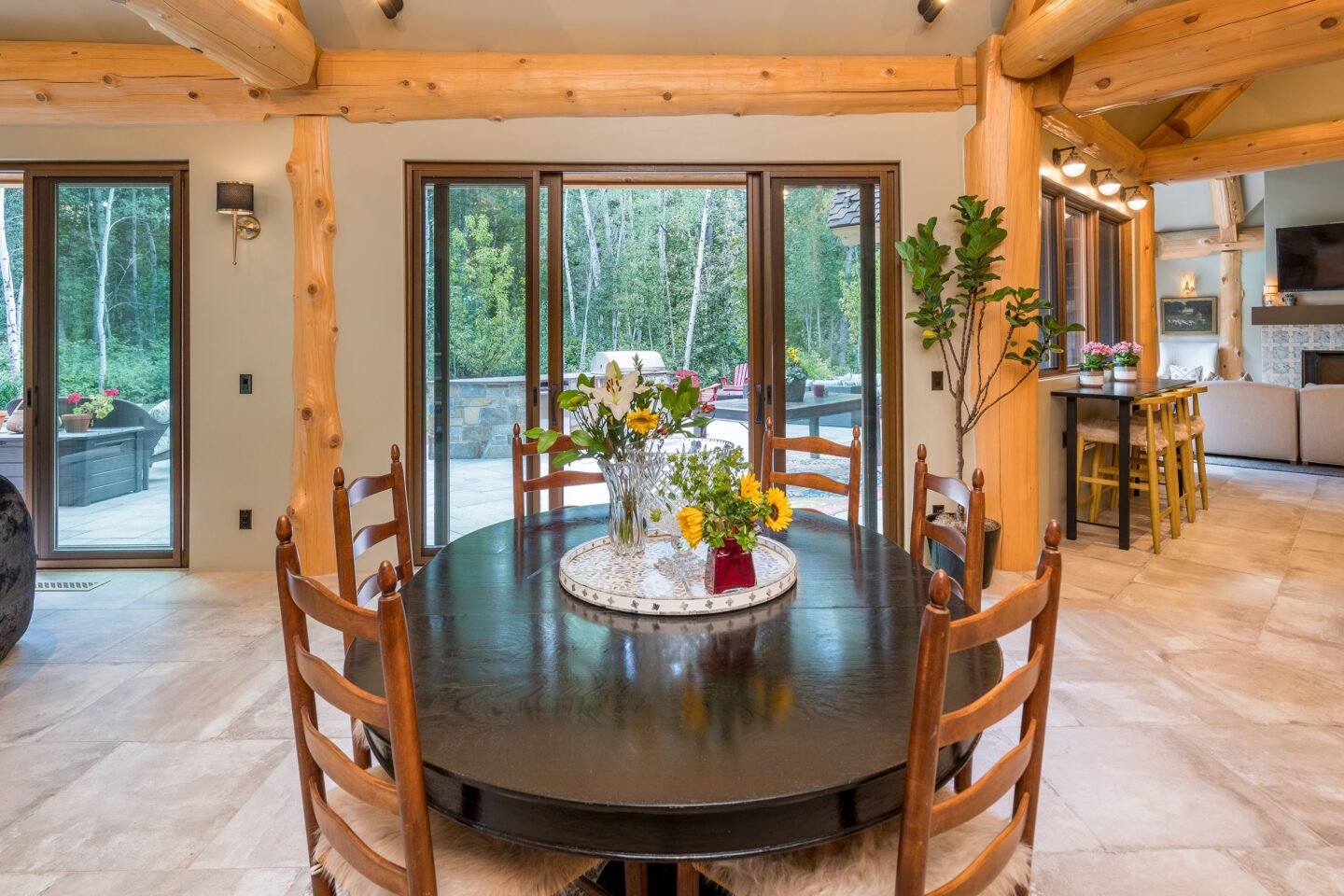
Capturing the essence of mountain chic living, the Drinkwaters particularly enjoy their sunroom that features a 270-degree glass door panorama along with an open kitchen and great room. They offered, “The use of glass really gives us a feel of being in nature when we are enjoying a cup of coffee all year long.” As construction progressed, the couple exhibited their preferences in style and décor with “wavy” board siding and shingles in cedar to accentuate the mountain feel and match their structural logs. They tweaked the original floor plan with more living space and traditional–rather than log–walls. Working with interior designer Liz Wibblesman of Greenwich, Connecticut, they added complementary touches while repurposing the excess Western Red Cedar that was available.
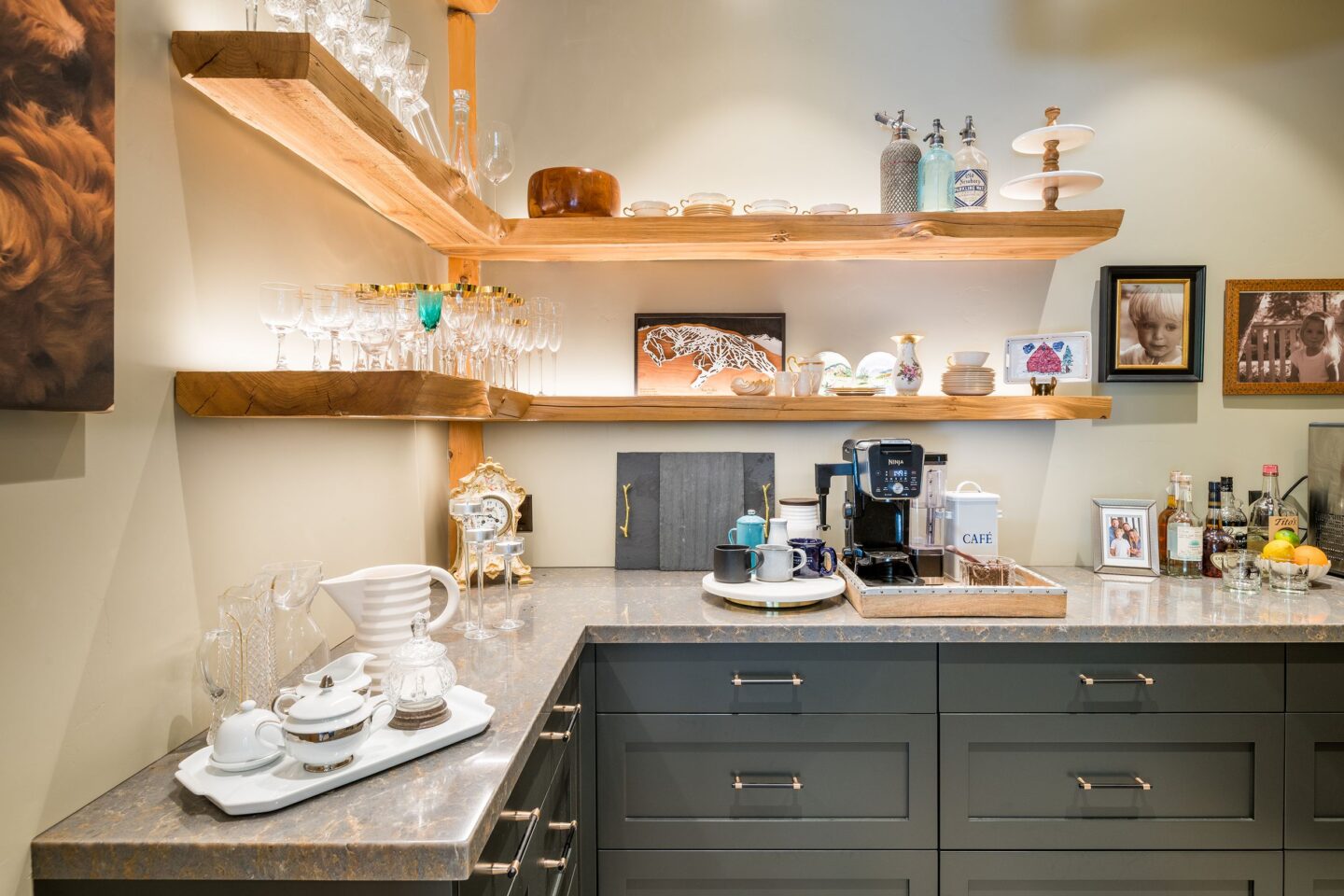
“We used the Western Red Cedar log ‘cookies’ in fashioning our beautiful stone powder bath sink with the log pieces as the base,” they related, “and we also repurposed more cedar into floating kitchen and butler pantry shelves. The best decision we made was to put in French Country Tile heated floors. Additionally, we love the stairs that Summit provided that include a branch from the tree that is still attached. We asked for a lot of the extra wood from the build to accent the house design with things like coat racks, soap holders, side tables, and more.”
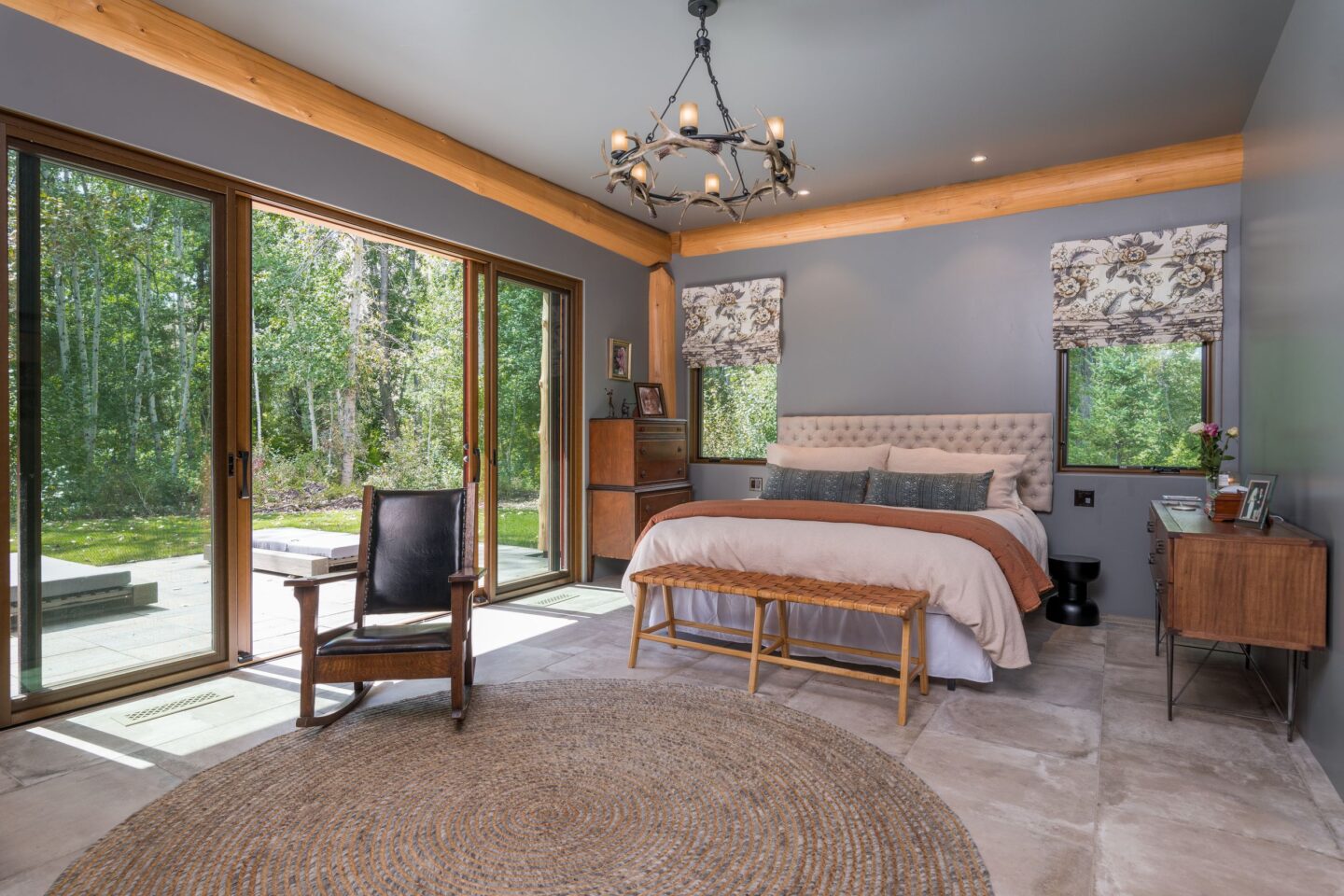
The Drinkwaters finished their expansive project with functional, high-end kitchen appliances and decorated to suit their tastes. “We had a ton of fun at Sun Valley Rug and Tile, picking from their ruminate collection. We tried to make every room unique and tied into the modern mountain home design,” they said.
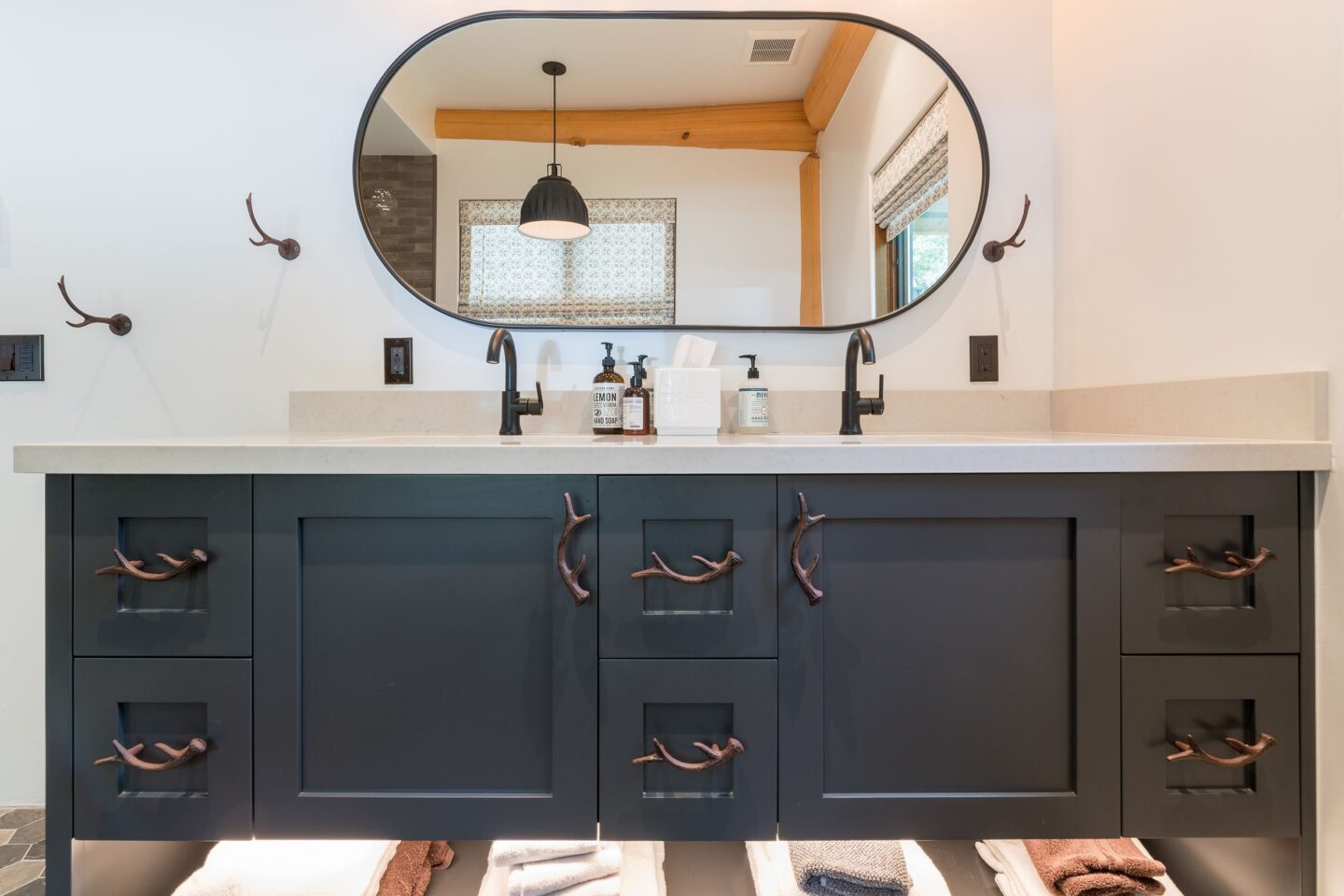
From season to season the surrounding cottonwood and aspen trees provide shade in spring and summer, autumn color, and unobstructed, distant vistas in winter. The Drinkwaters succeeded in seamlessly blending the indoor and outdoor “feel” with their open floor plan.
“We were going for a cozy, welcoming home that fit well in our mountain community,” they concluded. “Our goal was to make a home that was inviting to our friends and family and perfectly set up for entertaining. The flow of the house allows us to entertain a small group in our sunroom or a large group throughout the open flow of the entire first floor.”
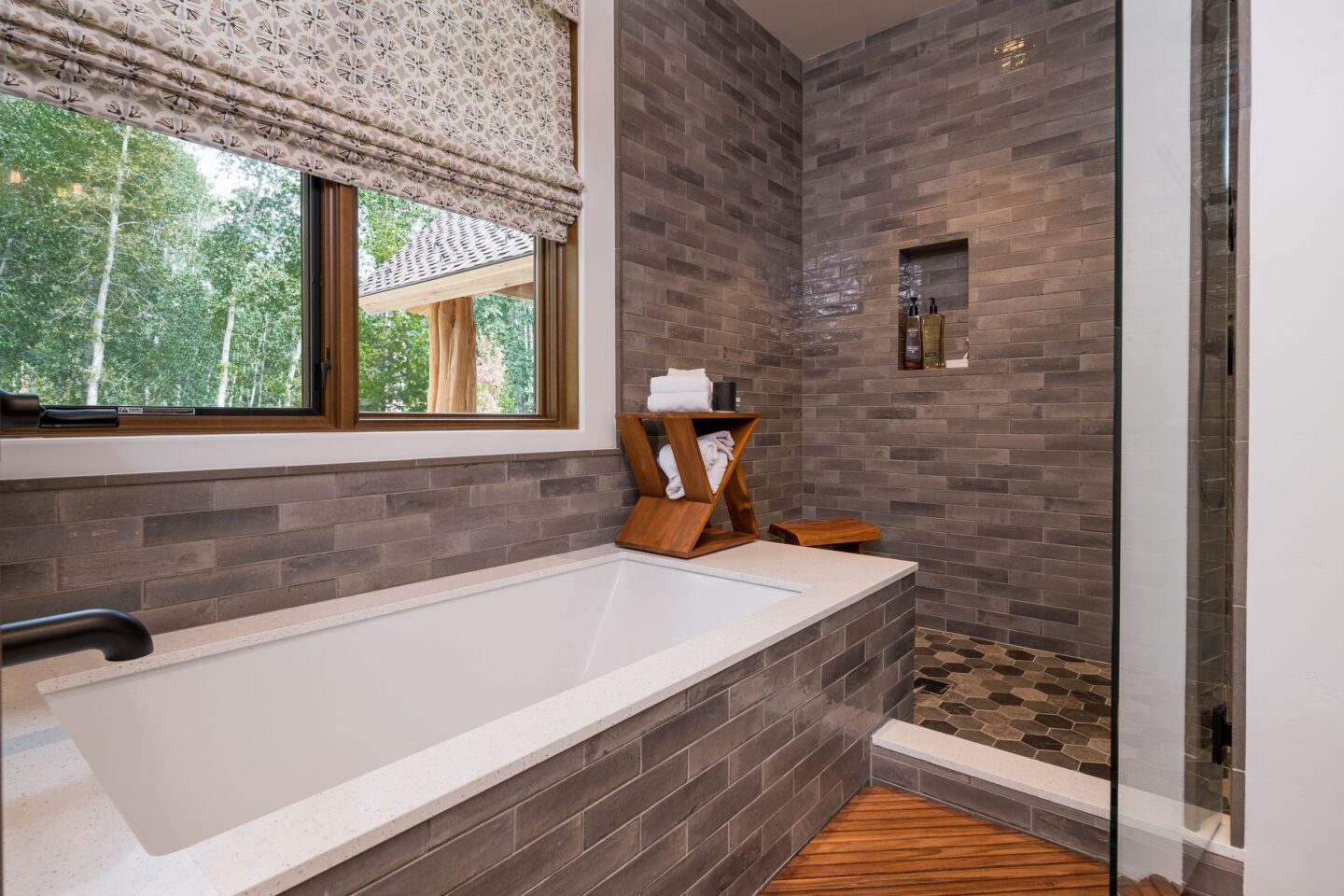
For Kristi and Trevor, their vision has become a reality—mountain, valley, and river come together in majestic grandeur, while the home they had always wanted has become the jewel in the surrounding crown of natural beauty.
- Log Home Producer, Designer, & Builder: Summit Log and Timber Homes, Boise, Idaho; Jackson, Wyoming; Vancouver Island, British Columbia, Canada
- Two-story home + attached garage
- Square footage: 4,019
- Bedrooms: 3
- Baths: 4

