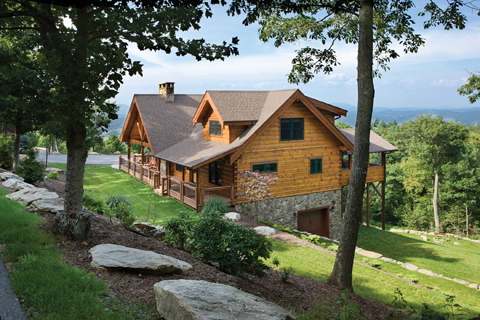Kristie McAden was born and raised in the mountains of North Carolina. Her husband, Mike, had always lived on the North Carolina coast. The two met while attending college at Appalachian State University in Boone, and the rest is happy history. “Mike and I started dating and pretty much saw everything eye to eye right from the start,” says Kristie, “Throughout the years of our marriage, that compatibility has remained, including our tastes in home design.”
After graduating from ASU Kristie and Mike began family life in New Bern, North Carolina, a small community on the coast where Mike runs his family’s insurance business. The pair frequently returned to ASU for football games and notoriously fun-filled tailgate parties. “We talked a lot about how great it would be to have a getaway home up in the mountains,” recalls Mike. “When our two sons followed our path to attend college at ASU, it cinched our decision to purchase property in the Boone area.”
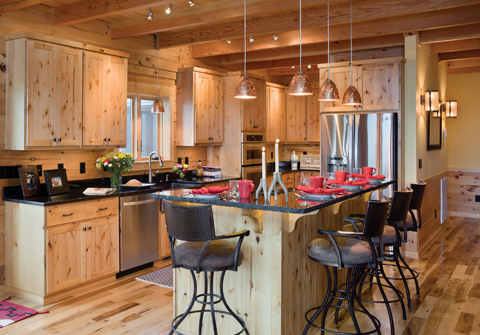
The McAdens wanted to be near the Blue Ridge Parkway, where Mike had proposed to Kristie during their college years. They preferred a rural property to build on, but within a reasonable distance from shopping and restaurants. “We found the perfect neighborhood, right off the Parkway,” says Kristie, “and just 10 minutes from both Boone and Blowing Rock. The area is peaceful and private, but not gated, which we love. My parents have a home nearby, which also makes our property ideally situated.”
Friends from college days, pointed Mike and Kristie toward Log Homes of America for the type of mountain home they were hoping to build. “The McAdens came to us in late 2010,” says Log Homes of America’s Jeremy Bertrand, “after spending some time perusing our website. The Park Vista model appealed to them due to its open floorplan. One of the builders we frequently work with, Mike Richardson of M&R Services, went with me to visit Mike and Kristie’s property near Blowing Rock. Considering their somewhat steep lot, he suggested a few modifications to our Park Vista plan, including the addition of a walkout basement level.”
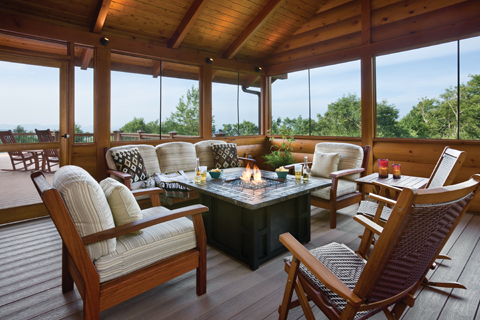
The McAdens liked the idea of an extra, lower floor and came up with yet another modification that provided for a master bedroom suite on each of the three levels. “It was a great plan for the McAden family, and we ran with it,” Jeremy says. “Their lot sits at an elevation of 4,100 feet, with astounding views. Each of the levels captures the vista.” The design process took approximately three months, including original sketch concepts, preliminary blueprints, a few revisions, and final plans.
The same couple that directed Mike and Kristie toward Log Homes of America suggested a local builder for them to consider. “Once we had finalized plans with Jeremy, we called George Finley of Finley Construction in Lansing,” says Mike. “He came to look at our lot and we immediately felt a great rapport with him. He seemed honest and trustworthy and our intuition told us to hire him.”
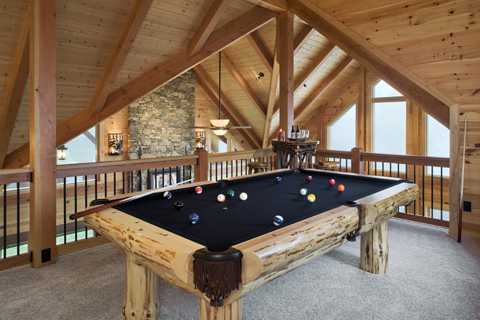
George had a considerable amount of experience building custom mountain homes, but had not yet built a full log home, so he hired Mike Richardson (M&R Services) to set the logs in place. “When the two of them met to discuss our house,” says Kristie, “they realized they knew each other from elementary school and they were thrilled to reunite on our project! This ‘coincidence’ made us feel even more certain about our choice for the building team.”
Construction began in the midsummer of 2011 and concluded in early summer 2012. The high elevation property incurred some rough winter weather that slowed the building process slightly. Jeremy Bertrand says, “While weather presented some challenges in accessing the site a few times, Mike and Kristie initiated construction before autumn, so their home was well under roof and dried in before serious winter arrived. A steep site can frequently present a challenge for staging building materials, but since our mill is in close proximity to the McAden property, we were able to deliver the log package as needed, in phases.”
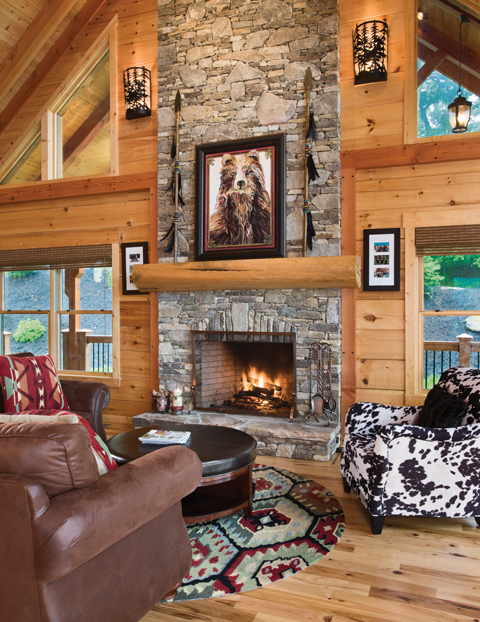
The slope of the property primarily dictated the siting of the house, with mountain views being a big priority. “Fortunately,” says Jeremy, “the logical location for the home, based on the terrain, lined up with the views. We always aim, on a steep property, to ensure that the length of the home runs along the grade to avoid unnecessary excavation and foundation costs. The modified Park Vista plan perfectly satisfied terrain considerations while taking in the McAdens’ great Blue Ridge Mountain view.”
Double-pane, Low-E, argon-filled aluminum-clad windows by Jeld-Wen occupy the expansive view-facing gable wall of the great room. “While the glass provides great reflectivity to avoid excess heat during the summer months,” explains Jeremy, “the real energy saver to the home is the use of porch roofs and extended gable roof lines that result in passive solar benefits.” The main gable, where the majority of windows are located, has a four-foot roof extension, which provides protection during the summer months, but allows sunlight in during the winter months, when the sun is lower in the sky.
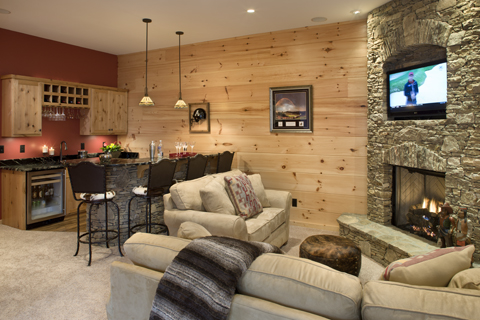
The window and door package was provided by Log Homes of America and was a substantial part of the home package budget. “We love the comfortable climate in the North Carolina high country,” explains Mike, “and wanted lots of double-hung windows that could be opened to enjoy the cool summer breezes.” Awning and casement windows were also used in locations that made operation more convenient, such as above headboards in the bedrooms and over the kitchen sink.
Log Homes of America uses kiln-dried white pine for their exterior log walls and Douglas fir for second-floor timbers and roof applications. “We prefer kiln-dried white pine because it is a very stable, affordable, and readily available species,” says Jeremy. “Douglas fir is an extremely strong and stable wood that permits us to span greater distances, which allows more flexibility in designing roofs and second-floor systems without posts.”
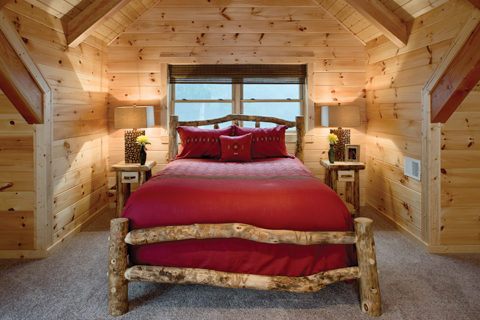
The interior design of the home is a successful blend of Western, Craftsman, and contemporary finishes and furnishings. “Our home in New Bern is very traditional,” says Kristie. “Mike and I wanted our mountain home to feel completely unique, like a real getaway from our everyday lives. We found many of our furnishings and accessories locally, as well as in New Bern, and ordered quite a few items online. There are some incredibly talented artisans here in the Boone area that we also commissioned for custom creations.”
The McAdens’ active lifestyle influenced their choice in finishes for the home. “The wood flooring used throughout the main floor is solid hickory,” says Kristie, “and has proven to be extremely durable. Our dog lives in the house with us. The hickory is super easy to clean … I love low maintenance! We went with easy to clean granite in the kitchen and all of the bathrooms.” Ashe Woodworking custom built all of the home’s cabinetry for Mike and Kristie. “They used rustic alder to blend with the pine logs,” says Mike, “and it complements the hickory flooring as well.
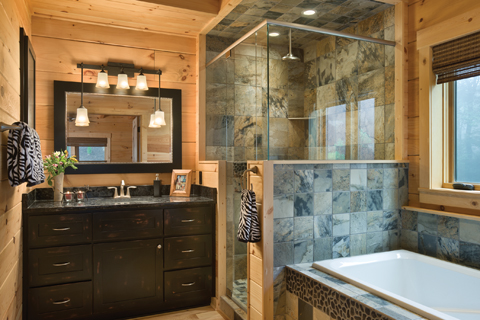
After two years of residing in their mountain home, Mike and Kristie feel it’s perfect for their family. “We can’t imagine doing it any differently,” maintains Kristie. “A huge benefit to us was being able to visit the home of Joel Robinson, owner of Log Homes of America. He built a Park Vista on his Jefferson property. Being able to walk through it and visualize how the plan would suit us was extremely helpful in determining our decision to go with that model.”
Like the majority of homeowners, the McAdens spend most of their time in the kitchen and great room. “It has become a wonderful gathering place for our friends and friends of our boys,” says Kristie. “The stacked stone fireplace that JC Sawyer built for us, and the expansive windows with beautiful views, make it a special room for entertaining.” “We also love the screened porch,” adds Mike, “especially when there is a chill in the air in the mountains; it’s such a pleasure to take in the night sitting around the fire pit.” During the summer months the couple is frequently on the deck in their rocking chairs, enjoying every aspect of the day. “We take our morning coffee out on the deck in the eastern sunshine,” says Kristie, “and read our books in the shade of the porch during the warmer hours of the day.”
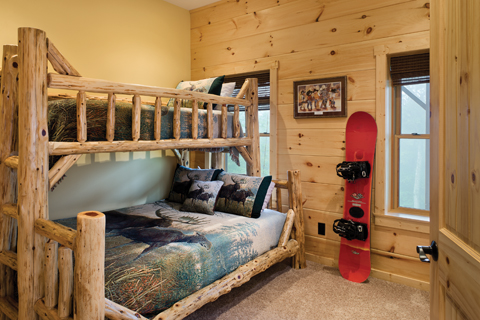
The McAdens credit their immense happiness with their home to the superb craftsmanship and integrity of their team, primarily Jeremy Bertrand and George Finley. “They made it an easy and delightful process for us,” claims Kristie. “We didn’t have to babysit the project; Mike and I came up to the property maybe once a month to check on the progress, more out of excitement than necessity.”
They recommend that people who are considering building a log or timber frame home research log and timber home companies and make sure you select one that has ample experience and a good reputation. Take advantage of the considerable amount of information available in magazines and online. “Get to know your property and building site really well,” Mike advises, “before deciding on a plan, to be certain it will work for you. It’s essential to get it right.”
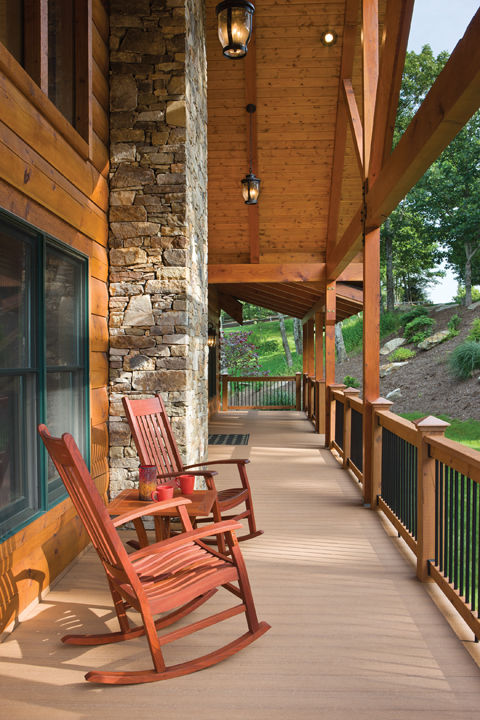
Many wonderful memories are being made in the McAdens’ mountain home. Kristie says, “We bring friends up from the coast for long weekends and sometimes just an overnighter for the ASU games. The boys and their friends frequently join us on weekends, but they have to be full-blown, established adults before they get a key to the house!”
Mike and Kristie expect to keep their two residences upon retirement. The home in quaint New Bern is located between two major coastal rivers, with great scenic beauty and recreational opportunities. “Our home in the mountains is situated between two charming towns,” says the couple, “and a community of laid back people that are always looking out for one another. Our tailgate parties at ASU are second to none! What more could we possibly ask for?”

