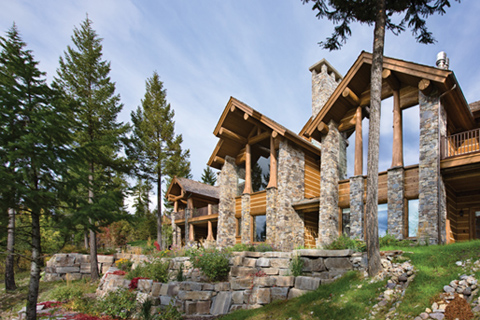Whitefish, Montana, is a destination resort town offering year-round recreational opportunities. You name it and Whitefish has it. Skiing, snowmobiling, hiking, mountain biking, boating, fishing, and golfing make it a desirable location for ski bums and retirees alike. For John and Susan Witt, Whitefish is, more than anything, about community.
“We bought property in Whitefish because it had all the elements we were looking for in a future retirement property,” says Susan Witt. “We enjoy all that the area has to offer in the way of recreation and pristine beauty, including the close proximity to Glacier National Park. An added bonus is the easy airport access; it takes us about 15 minutes to drive there, door to door. But what makes us feel so at home in Whitefish is the community of wonderful people who live here.”
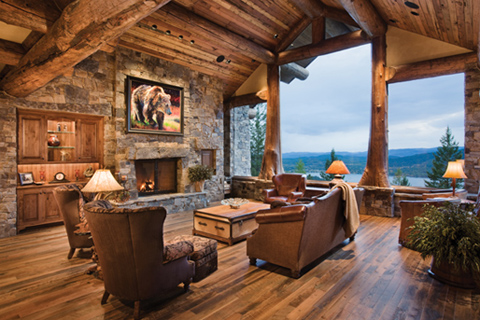
Once they settled on building in the Iron Horse golf course development, the Witts began inquiring about builders in the area and repeatedly heard good things about Walt Landi of High Country Builders. “We actually spoke to three different builders and decided on Walt because of his excellent reputation,” says Susan. “But, honestly, the final decision to hire him was based on great chemistry. He was so easy to work with and very creative.”
Landi’s building enterprise was inspired by a former occupation. “Before founding High Country Builders in 1990,” he says, “I made a living as a cattle rancher in the mountains of southeast Wyoming. I fell in love with the splendid craftsmanship and unique designs of the old homesteads and barns of the region.” That love grew to a shift in careers and is clearly reflected in his blend of reclaimed and new materials in the homes he designs and builds for his clients. Further testament is his own personal residence; Landi lives a good distance north of Whitefish, on one of the area’s original homesteaded properties. A licensed pilot, he developed an airstrip on the acreage, allowing him the freedom to combine rural dwelling with flying daily to the office in downtown Whitefish.
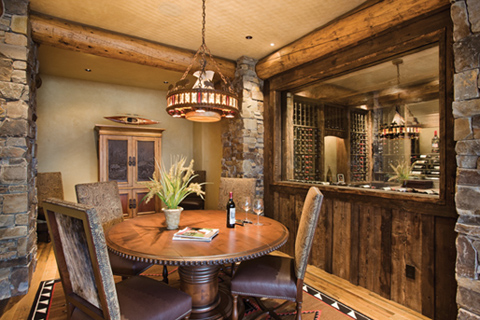
The Witts’ home sits on top of a rock outcropping overlooking Whitefish Lake, the town of Whitefish, and the Iron Horse golf course. “We designed the house to run parallel with the ridge,” says Landi, “allowing the Witts to capture a great view from nearly every room.”
The architectural design of the Witt residence was a collaborative effort between Walt Landi and Randy Kaatz of High Country Builders and John Witt. “This was our first log hybrid home,” says John. “We chose the natural materials of log, timber, and stone to work with because they blend into the home’s surroundings. By also using those materials on the interiors, we brought the surrounding natural environment indoors.” Lodge pole, spruce, fir and larch logs, all harvested locally in northwest Montana, were used in the roof system of the home.
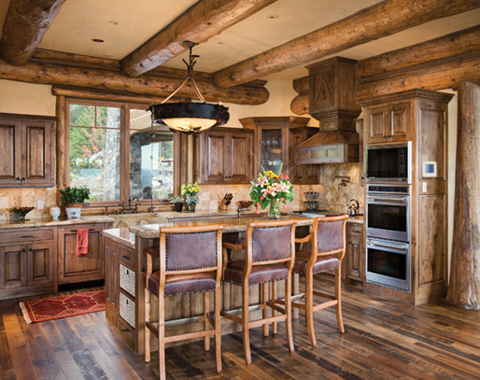
A significant challenge in the construction of the home was the use of logs to frame the massive windows in the great room. “The part that I enjoy most about working with natural, irregular shaped materials,” says Landi, “is implementing them in precision building. Because of the large spans of glass used in the great room, we had to build a steel moment frame that is hidden within the log structure. The steel frame allows the house to resist lateral loads arising from winds or earthquakes. It’s a real challenge to hide this steel system within the logwork.”
Susan worked with Walt to select the interior finishes of the house. “I selected all of the interior furnishings for the home and had a great time choosing all of the furniture and accessories. My primary goal was melding them with the colors of the natural materials used to build the house.” Most of the interior furnishings were purchased from local venues and a few items were bought online. “I also worked with Kevin Clark Originals, out of Colorado, on the majority of the larger chandeliers and sconces in the house, including the master bath vanity lights. I designed the sconces in the entry foyer and Kevin Clark made them for us.”
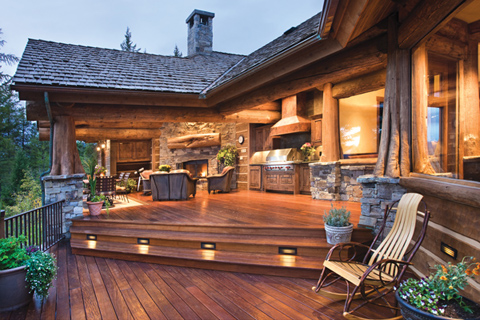
All of the cabinetry for the home was designed and crafted by Ole Netteberg, owner of Old World Cabinet Company in Whitefish, Montana. Netteberg and Landi have worked together on projects in the area for many years. Netteberg says, “The Witts gave Walt a lot of free reign with the cabinetry placement, but Susan had a lot of input.” What stands out in the cabinetmaker’s mind about the Witt residence is the sheer volume of custom woodworking the couple used in their home. “I’ve been designing and building custom cabinetry for 43 years,” he says, “but to date there has never been a project that compares to this in terms of the amount of woodworking details and cabinetry under one roof.”
Interior storage closets, dressing rooms, and even the home’s elevator feature Netteberg’s hand-crafted cabinetry and woodworking. “We lined the elevator’s ceiling and walls with custom panels. There’s not a room in the house without some sort of custom cabinetry.”
Walt Landi believes there is a huge benefit to working with homeowners at the earliest stages of development. He says, “Building a custom home, regardless of size, takes many months, sometimes years, of work. A successful project relies on relaxed, open communication between builder and homeowner. The sooner that process begins, the better.” Good communication develops trust between parties, which is crucial to dealing with the unforeseen challenges that are bound to come up. “John and Susan Witt were a true joy to work with,” Walt Landi concludes. “Susan has such a great eye for details, and John is a great decision maker. They both committed to a journey of patience and perseverance, and stayed the course throughout.”
Photography by Roger Wade Studio

