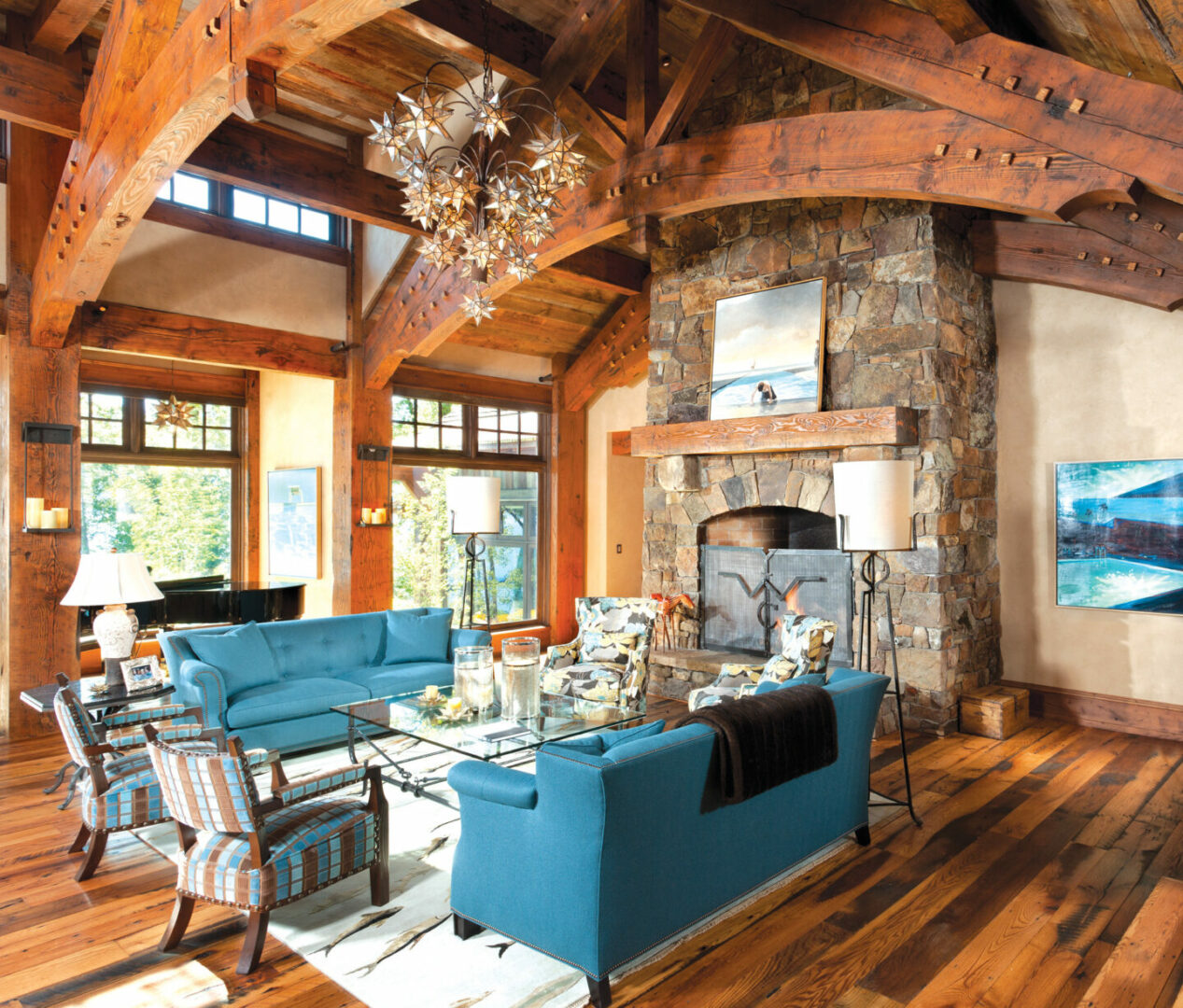A lakefront home provides extraordinary living for this couple and their three children.
Rob and Chris’s home on Whitefish Lake in Montana is not a place for mere residing. It’s a home made for laughing, loving, swimming, entertaining, relaxing, dancing, and playing. Living. It’s a home for life. The 7,500 square-foot, timber-and-rock accent home is a place the family expects to enjoy for many generations.
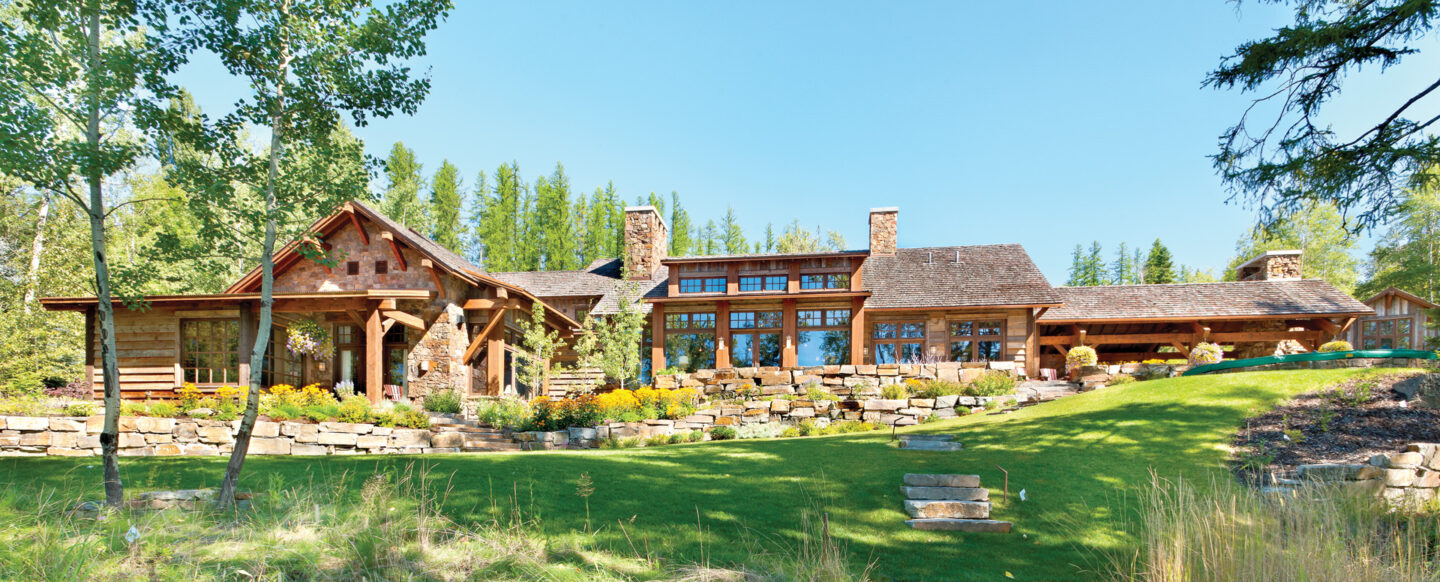
When the West Coast couple and their three children began searching for an area in which to build, a friend sent them to Whitefish, where they immediately discovered a great ski area, beautiful lake, quaint town, gorgeous mountains, and—even more importantly—fantastic people. What’s not to love about that? “We never considered a summer or winter home. We were after a place that addressed everything,” says Rob. The family had been in the valley for almost seven years when Rob took a rainy-day bike ride along Whitefish Lake and saw the “For Sale” sign on what would become their current home site. He recognized it as a unique piece of property. “It’s sloped, but not too steep. It was also very important for me to be close enough to Whitefish to have city services,” says Rob. Most importantly, the family wanted to be on the lake.
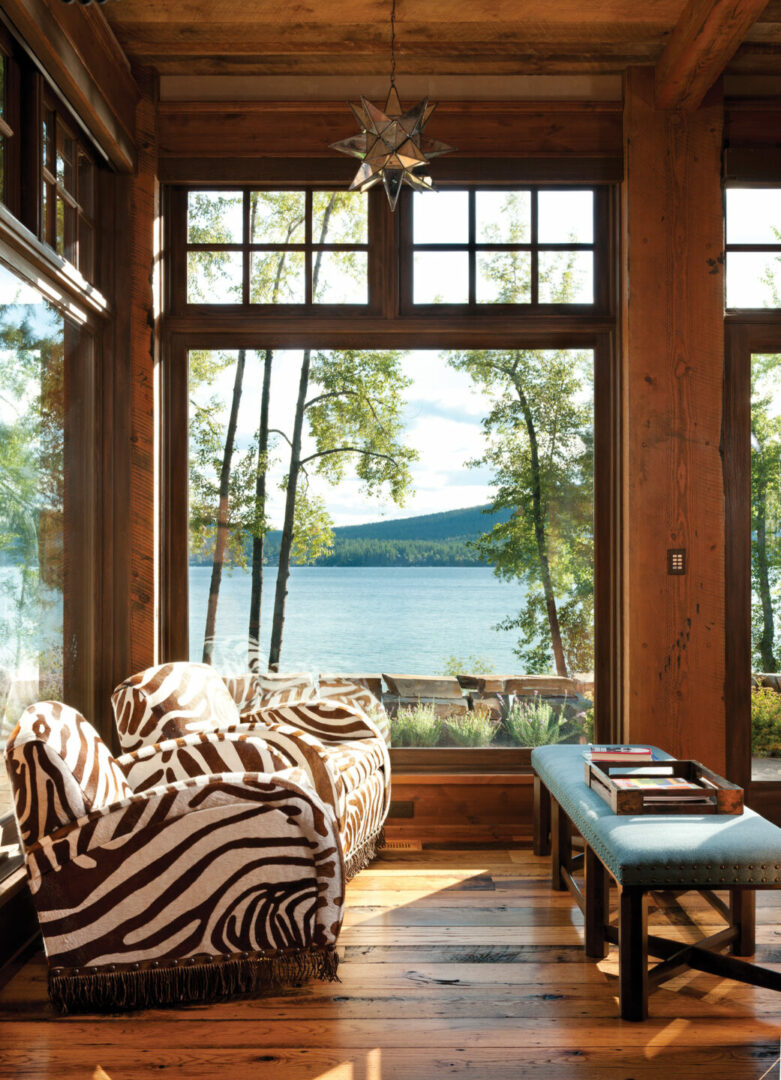
Patience is a virtue when building a home. It took seven years to find “just the right location,” so Rob and Chris were in no hurry to rush headlong into a building project that wouldn’t do the site, or their family, justice. A thorough search for an architect resulted in a short list of three candidates, one of whom was Jerry Locati. In the end, the choice was clear; while driving out of Iron Horse Golf Club one day, Rob saw a golf ball bouncing down the road next to the 10th fairway. This, by the way, means it was a very bad shot. Amused, Rob stopped to pick it up. It was a Titleist 1 with a Locati Architects logo on it. The next day Rob nailed a hole-in-one on the second hole in Iron Horse using that ball. He immediately called Locati to tell him he was hired. Finding a builder for the project proved to be just as easy. After interviewing multiple contractors and visiting their finished home projects to gauge quality, execution, and complexity, Rob again narrowed the list to three. When he started calling references, a clear winner emerged: Malmquist Construction. “To sustain a relationship with a builder years after the project is completed is truly huge and rare,” says Rob, who was impressed by the homeowners’ feedback. Next came landscape architect Bruce Boody, who proved invaluable in the whole process, intuitively fitting the home to the site. Interior designer Heidi Tate (formerly of Hunter & Co) completed the team.
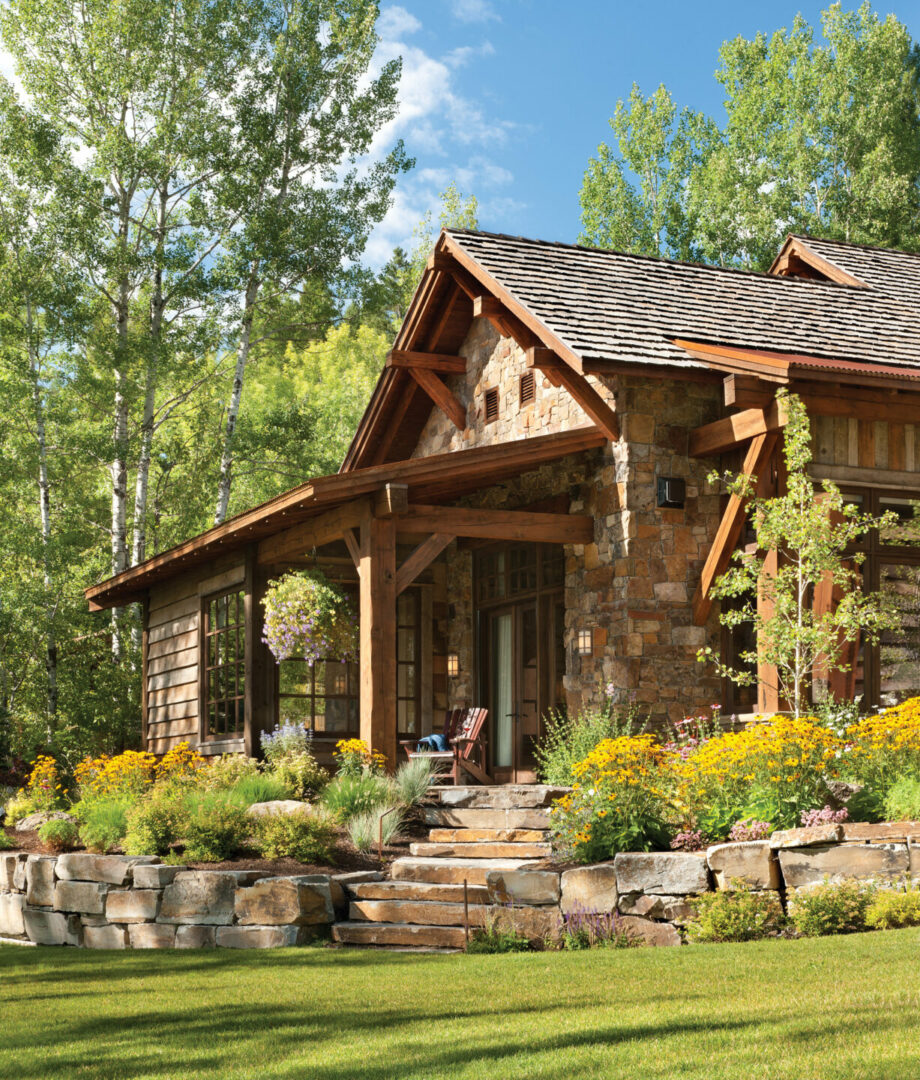
Form and function unite gracefully in this casually elegant home. As you descend the driveway, the home rises modestly from the landscape without obscuring the lake view. Reclaimed barn wood siding and rock wainscoting add texture to the home’s exterior while echoing the surrounding elements. Timbers frame the covered entry, drawing visitors down slab rock steps to the front door. Once inside, a panoramic view of Whitefish Lake fills the great room. In case you hadn’t noticed, you’re at the lake. Natural light pours in, punctuated by timber posts and trusses. Heidi added cool-hued furnishings to complement the warm-toned timbers and further echo the home’s lakeside theme.
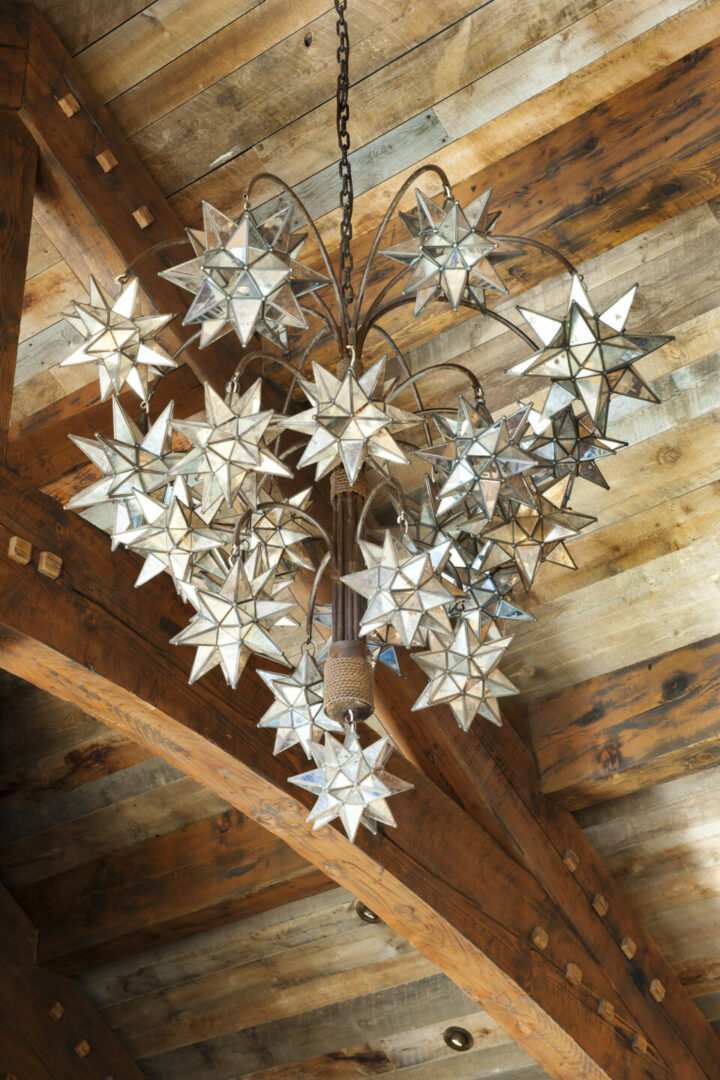
The designer’s touch shines throughout the residence. All the artwork in the home is original and depicts various water scenes. Over the mantel, an oil painting portrays a lone swimmer pulling himself up from a pool. In the den off the kitchen, a giant painting of Ron and Chris’ three children playing on the dock slides up at the flick of a switch to reveal a flat-screened TV. The den was Chris’ idea. The area was originally laid out for dining but instead she proposed a space where she could interact with her children while cooking. The spacious kitchen is a cook’s dream with ample work surfaces and cupboard space as well as dual ovens and a connected pantry. A partial rock wall houses the kitchen hearth and, on the backside, frames the bar that separates the kitchen and great room areas. Each functional space combines to create a striking whole.
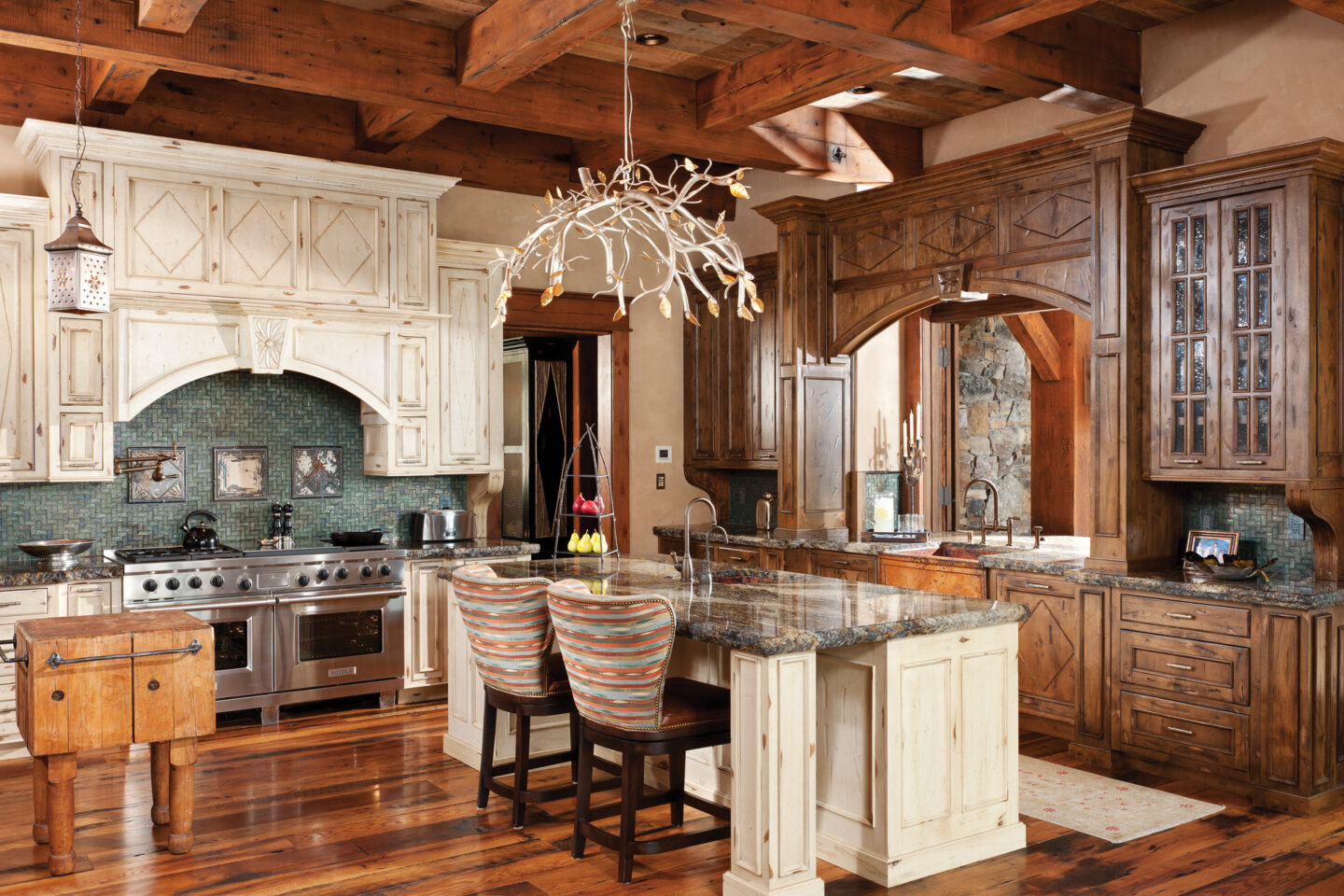
Rob was very involved from the start. “He really had a vision going into the project but was open to suggestions and collaboration. This always produces the best results,” says “Bear” Barinowski of Malmquist Construction. Rob envisioned something “other” for the master bedroom and asked for birch-bark wall coverings. Malmquist Construction delivered. “No one would touch it,” says Bear. “We finally found a birch-bark canoe maker out of Oregon. He wound up spending a month on site with us.” They procured the bark from Siberia and vacuum glued it onto plywood sheets, taking care to smooth out the edges and match up panels. Brett Miller of Preferred Painting followed up by faux-painting the transitions as well as the electrical outlets. The whole meticulous process produced captivating results. “It’s awesome,” declares Rob.
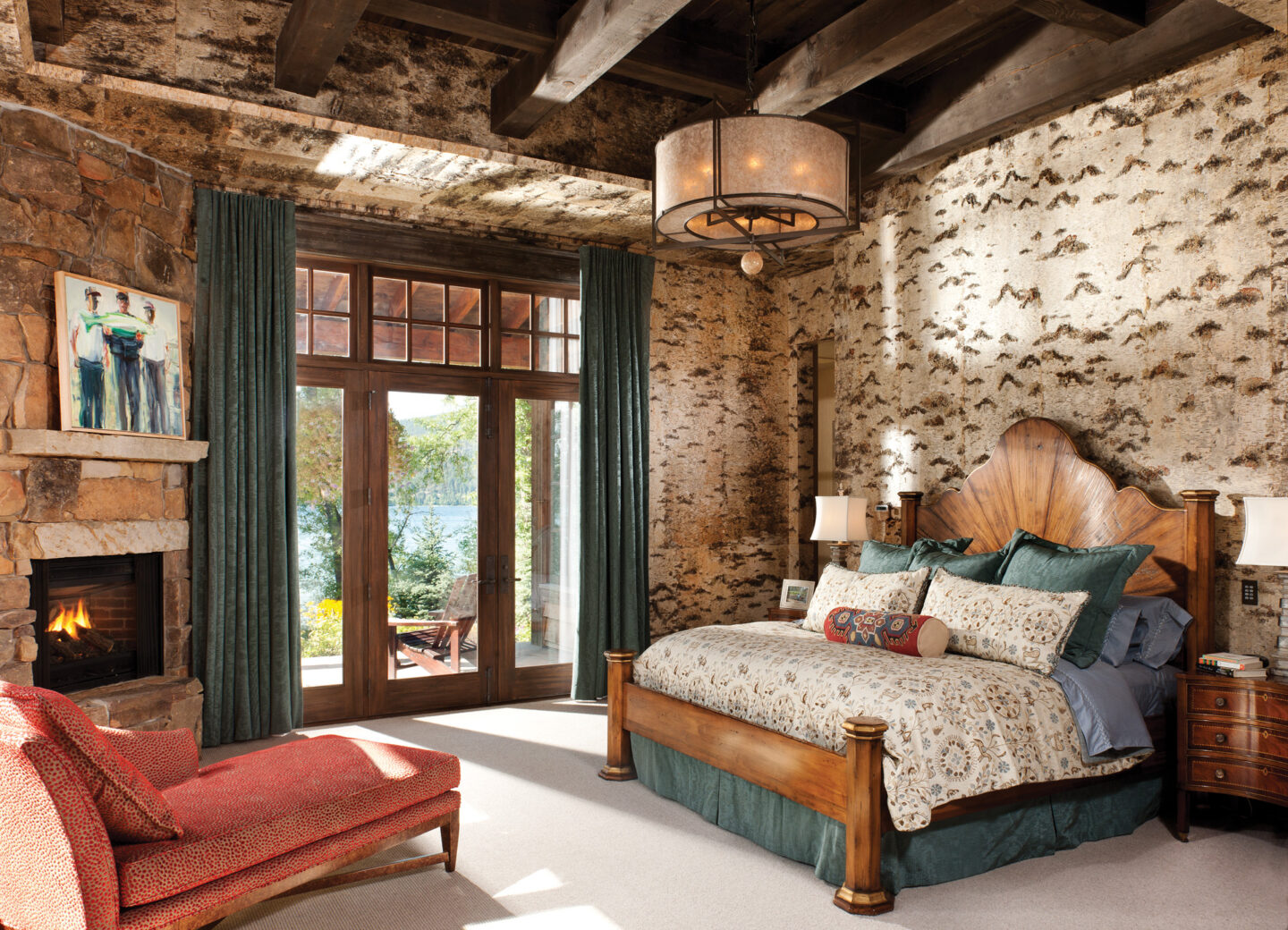
Each aspect of the family’s lifestyle and personalities was addressed. 1,200 square feet of covered outdoor living space include an inset rock barbecue, large fireplace, sitting and dining areas, and a kitchen pass-through that took considerable engineering to make it useable all four seasons without the granite counter transferring exterior temperatures to the inside. Rock patios radiate from the timber-framed outdoor kitchen and rear of the home, providing views of and access to the lake as well as a tiered rock fire pit and hot tub. A sunken trampoline provides an endless source of entertainment for the kids. The basement, which was finished out a year after the initial construction, houses a dance studio and movie theater.
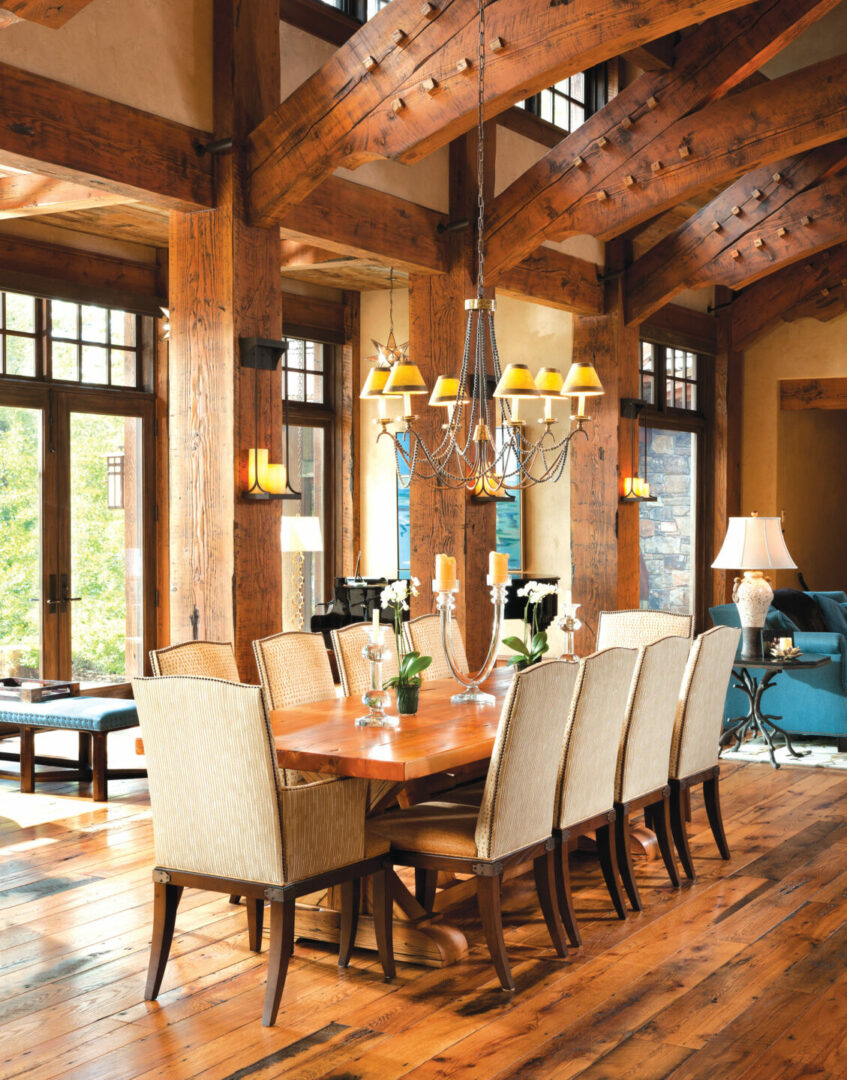
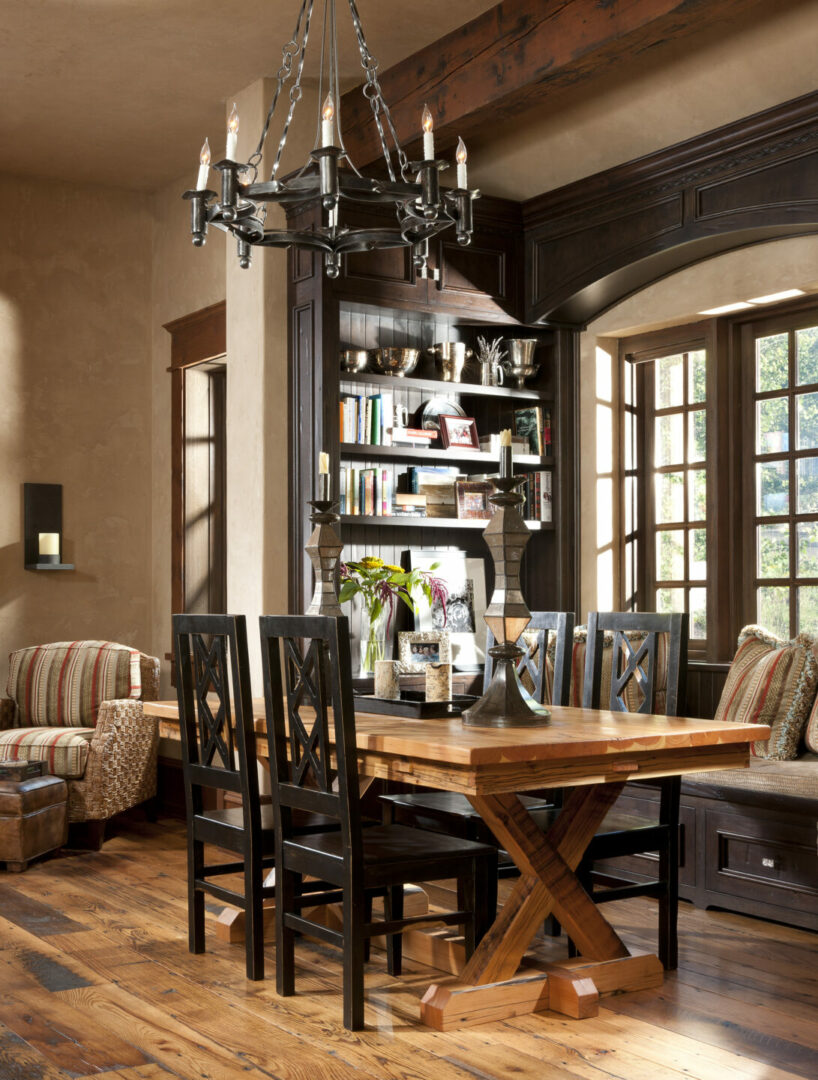
In the end, the residence is truly a testament to the thoughtful ingenuity, artistry, and craftsmanship of all involved. Generations to come will affirm that testament.
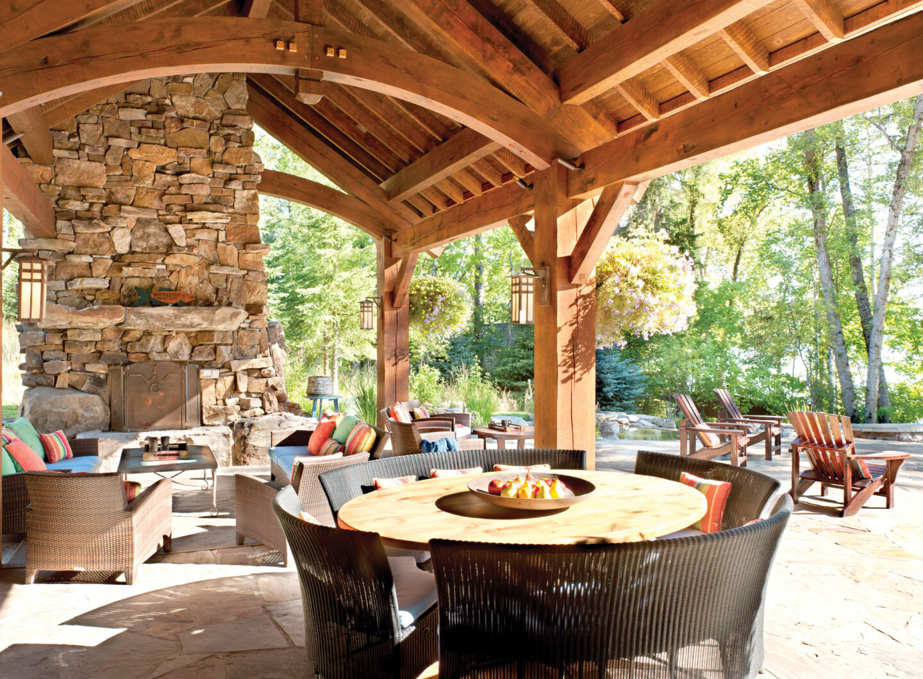
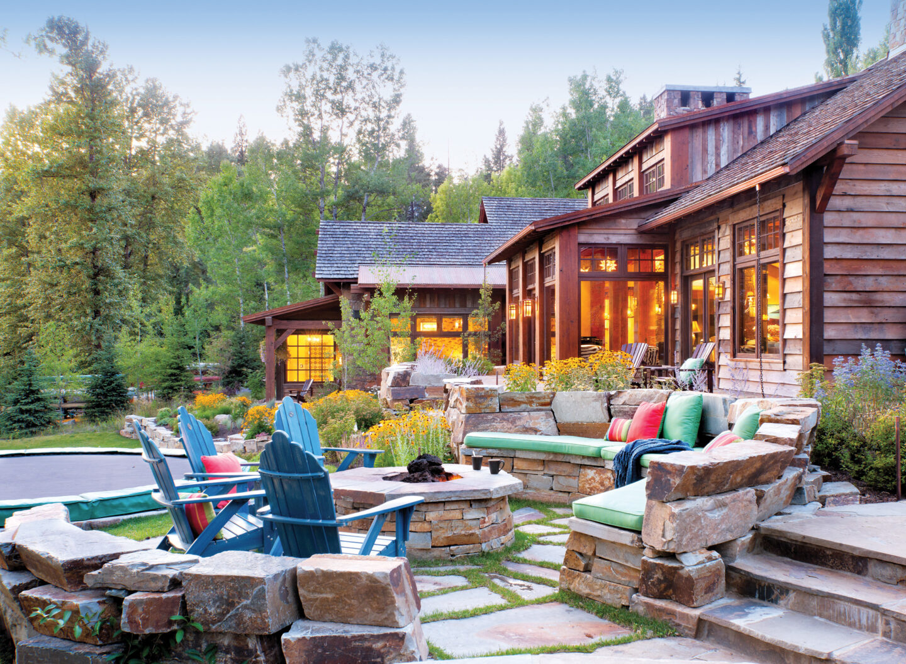
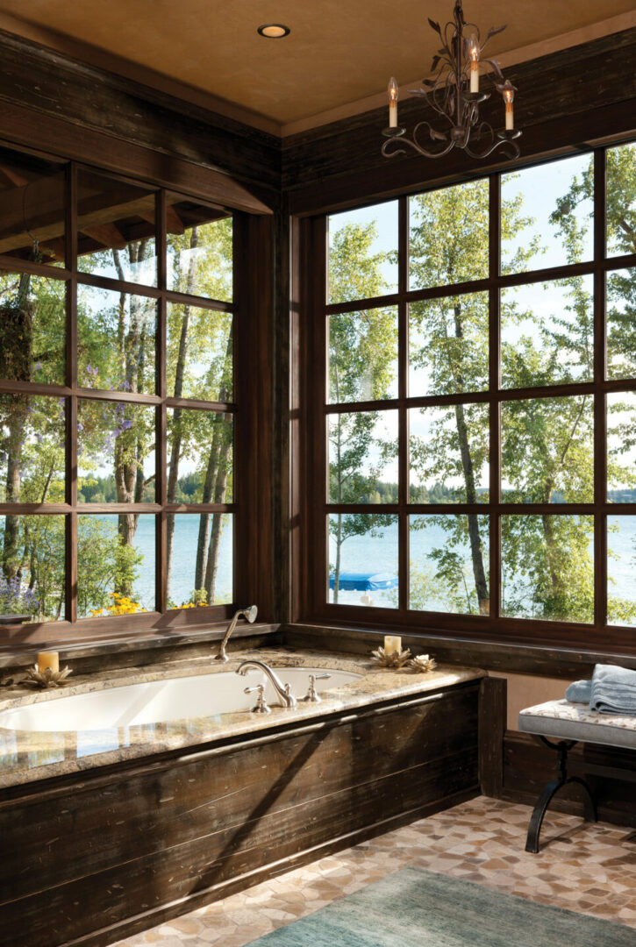
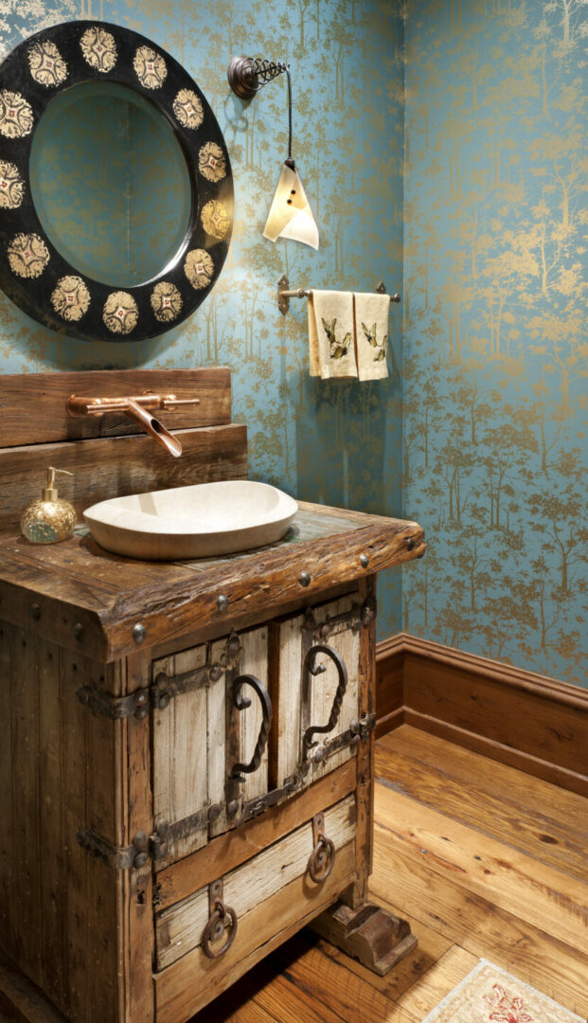
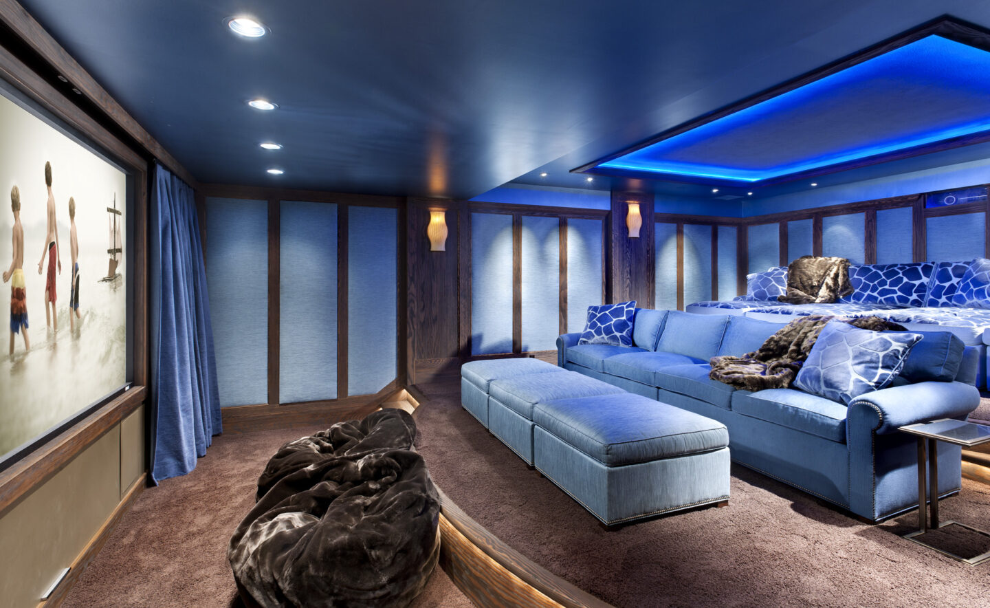
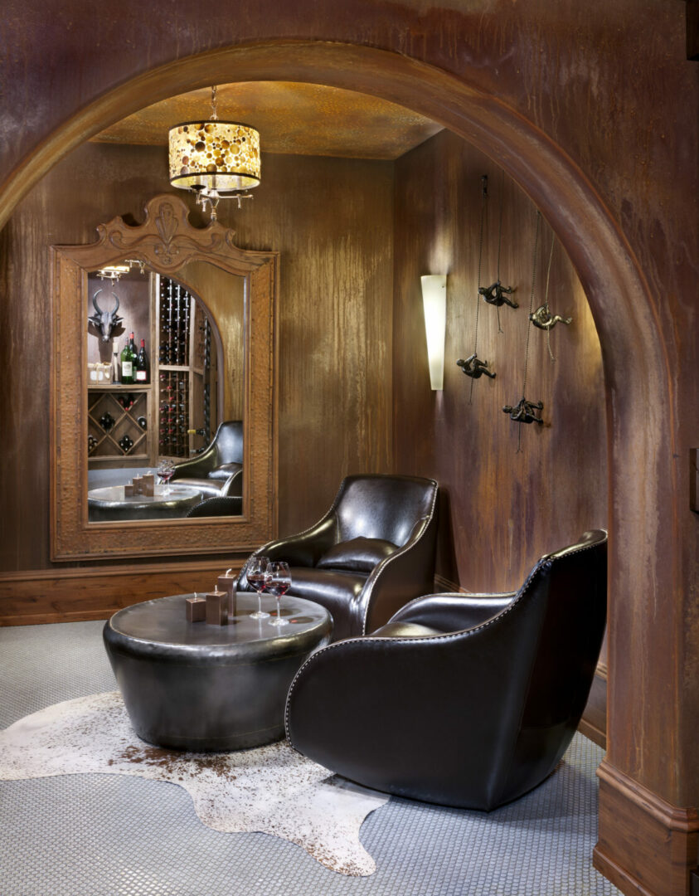
- Architect: Locati Architects, Bozeman, Montana
- Contractor: Malmquist Construction, Whitefish, Montana
- Two Story home
- Square Footage: 7,500
- Bedrooms: 5
- Baths: 7

