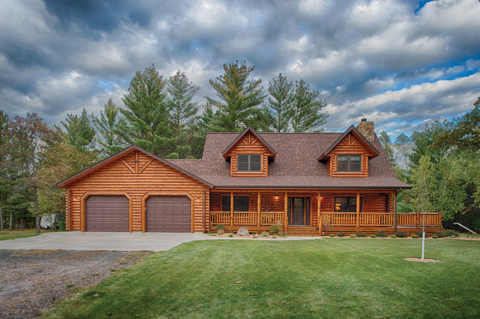For Brian and Tracey Stratton, the log home they wanted was more than worth the wait; rather, it was a goal that they worked steadily to achieve. On a 14-acre wooded homesite in central Wisconsin, the idea took shape, and the result is just what they planned. However, the time table was a bit longer.
“We wanted a warm, homey feeling, and I think we succeeded,” comments Tracey. “I also wanted to be able to decorate with antiques, so I did not want too much of a modern look to the house. Another thing I did not want was too much wood. I wanted some drywall to help add in some color.”
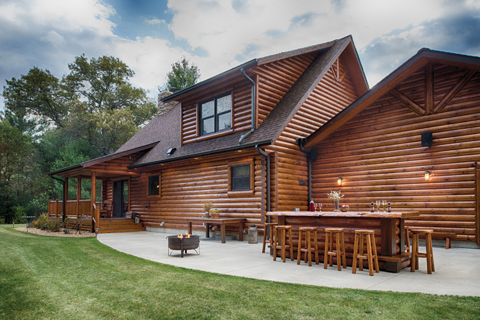
Although the Strattons devoted plenty of time to their plan for the home, the journey to completion was long and at times challenging. Brian actually purchased the acreage some years ago, right after graduating from high school. The couple bought a new mobile home and placed it on the site with the thought that the construction project would be completed in five years.
“We originally put ourselves on what we called a five-year plan,” they remember, “but because of layoffs and a job loss our five-year plan ended up being almost 12 years before we could build the house. We could have done something different or cheaper to do it sooner, but we were willing to wait to get what we wanted.”
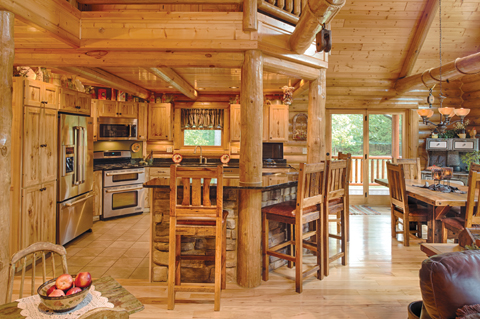
Living in the mobile home allowed the Strattons to use the well and septic facilities, and when the time came to build, electricity was already run to the construction site. All the preparation would save money and time during the building process as everything came together. The couple also built a shop and barn on the property and eventually moved into the shop while the house was under construction, staying close to the project and avoiding having to pay rent. They cleared a portion of the site for horses, ducks, chickens, geese, and peacocks, and allowed the rest to remain wooded. Sightings of deer, turkey, rabbits, squirrels, foxes, and coyotes are common.
The result has indeed been worth the effort. The Strattons’ log home includes three bedrooms, three baths, and an expansive kitchen that features a walk-around island and opens into a great room and dining room combination. A large two-car garage was a must, while the basement is complete with laundry and bathroom facilities at the foot of the stairs leading down from the garage.
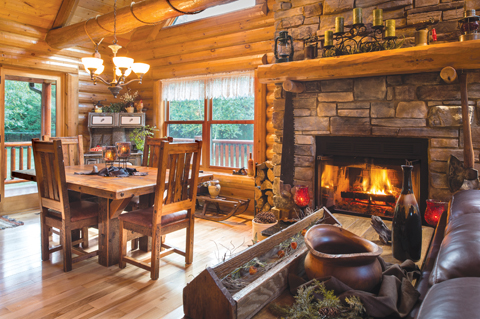
“So, if you are dirty from working in the yard or something you don’t need to come into the main floor,” says Tracey. “You can shower and clean up first, which is really nice.”
The entire two-story home encompasses 3,270 square feet with construction of eight-inch full eastern white pine logs with saddle notch corners, while the ceilings, floors, and kitchen cabinets are all of knotty pine. The great room is completed with high ceilings and a 42-inch wood burning fireplace of Shannon weather edge stone. Living spaces include in-floor heat with hot water conducted through tubing embedded within the concrete slab. A half-log stairway leads to the open loft on the second floor, where a spacious master bedroom and bath and a walk-in closet are complemented by the open loft that measures 252 square feet.
Perhaps the home’s most unique feature is its pantry of rough-hewn pine. “We saw it in a model home years ago and haven’t seen it in another home since,” remarks Tracey. “It’s not the prettiest room in the house, but probably one of the best things we did. A lot of people love the idea, and it is nice that you can just shut the door when you have company over and nobody sees the mess.”

Brian and Tracey chose to partner with Golden Eagle Log Homes of Wisconsin Rapids, Wisconsin, to make their log home a reality. However, they did plenty of research before they made their informed choice.
“To be honest, we did shop around and started with another company,” explains Brian, who works at the local paper mill. “But after meeting with the other company and faxing them our plans three times and getting nowhere, we decided to give Golden Eagle a try. It was great because they had so much more included in their packages, which made the process a lot simpler. We worked with them closely on almost every step from creating the blueprints to picking out faucets and doorknobs. They have different fixtures you can choose from, which helps to narrow things down.”
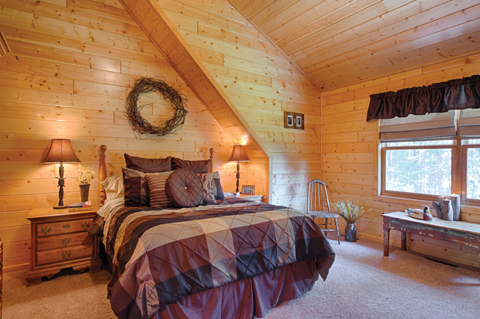
The couple met with Jay Parmeter, president of Golden Eagle, and Jeff Heeg, a veteran of the company’s sales staff. Heeg has been with Golden Eagle for 11 years and says sincerely that the Strattons are among his favorite customers.
“They brought sketches in and sat down with our design team and turned their dreams into reality,” comments Jeff. “They came to us in the fall, worked through the design during the winter, and began construction in the spring. Tracey has a wonderful eye for decorating, and they are so happy to show the home to others now.”
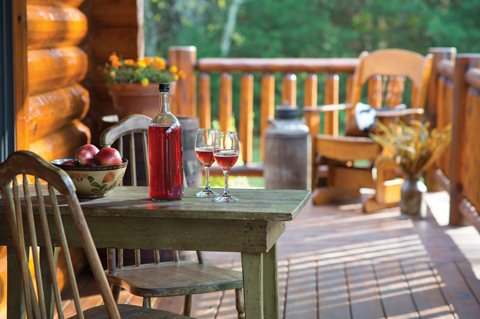
Tracey, who works in sales of educational software and as a riding instructor, did in fact decorate the home’s interior. Through the years she was able to accumulate quite a few items that are now prominently displayed throughout the home. “Since our five-year plan turned into almost 12, I had plenty of time to look and collect antiques,” she laughs. “We love to go to flea markets, garage sales, auctions, and, of course, antique stores. We started collecting as soon as we decided to build a log house, so after 12 years I had quite a collection. It was just like Christmas opening the boxes after that long and seeing what was inside!”
The kitchen is appointed with stainless steel appliances and black granite countertops to provide some contrast. The bar stools that complement the island, kitchen table and chairs, sofa table, coffee table, and end tables were crafted by Michigan-based Woodland Creek Furniture of beautiful 100- to 150-year-old reclaimed barn wood. An elegant footed tub graces one of the large guest bathrooms.
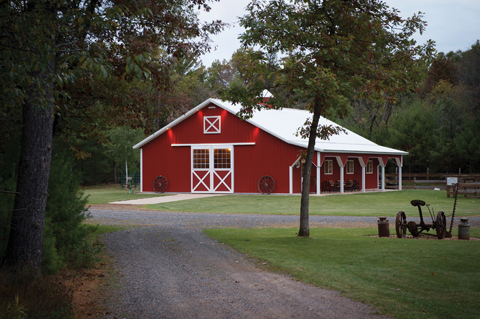
“The entire home just has that comfortable feeling,” remarks Parmeter. “It all works together, and elements like the structural dormers on the front and back of the home to bring in natural light and the covered porch on the front and rear with a deck on the south end make it so homey and friendly.”
For the Strattons, years of planning, saving, hoping, and working toward the log home they had always wanted actually turned out to be a labor of love. And the investment of time has made the experience even richer than anticipated.

