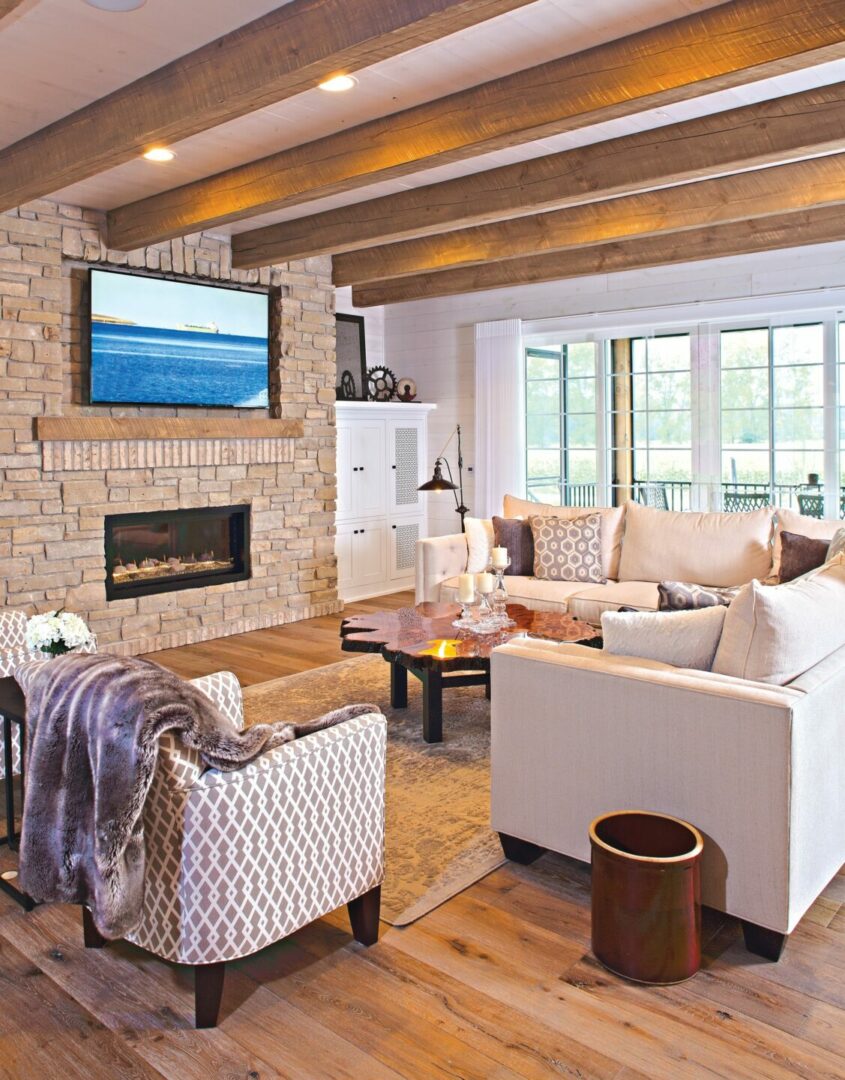An eclectic blend of styles suits this young Wisconsin family perfectly.
Set in a private Wisconsin residential community complete with lakes, parks, and tennis courts just a short walk away, Nate and Stephanie built a modern rustic home that will suit their family for years to come. With two young children, the family enjoys the proximity to nature and the outdoor lifestyle their community offers. “Our property attaches to over 900 acres of wildlife preserve, so we definitely get to take advantage of being outdoors and enjoying nature on a daily basis,” says Stephanie.
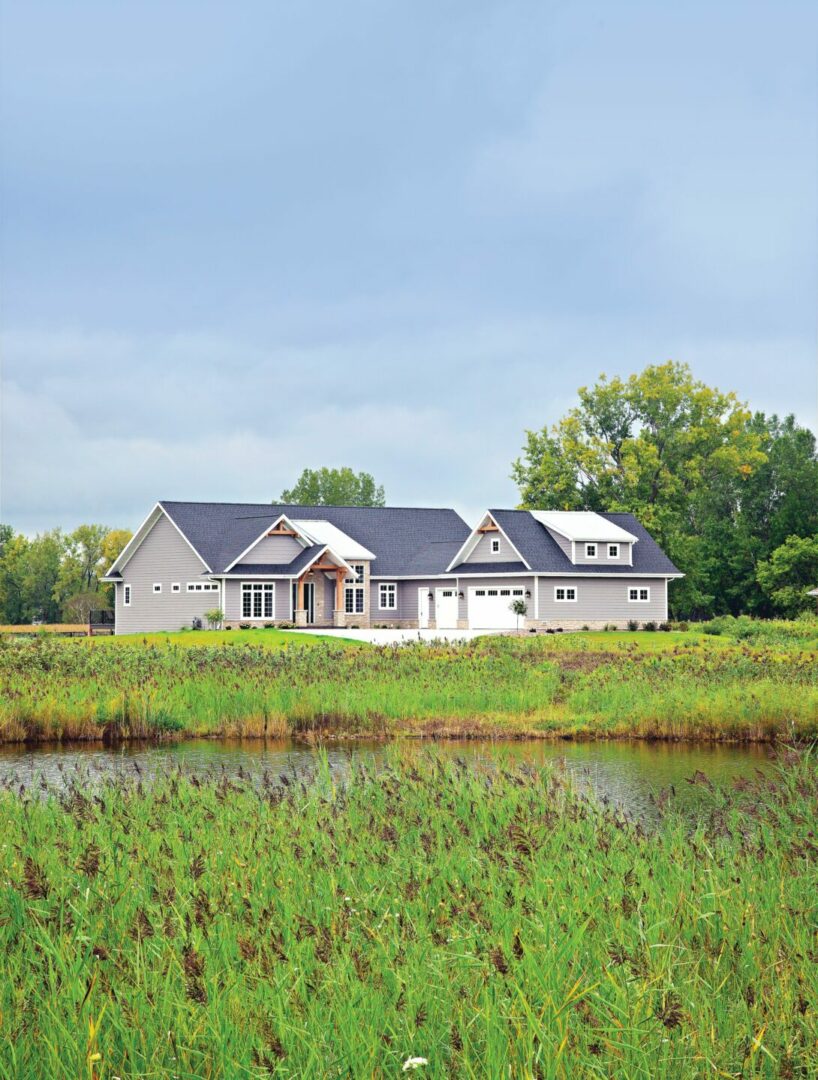
The home’s hybrid design showcases Wisconsin Log Homes’ versatility, as the national design/build company is able to provide homeowners with the choice of a variety of architectural styles including modern timber frame, contemporary rustic, traditional log, or a combination of styles. Designs are customized based on clients’ preferences.
As with most custom homes, Nate and Stephanie’s floorplan was dictated by their property’s features, somewhat constrained by the lot shape but also designed to take advantage of the field and lake views. “We have a fairly narrow lot, so our home had to be strategically designed to fit in the parameters while still working for us and our daily lifestyle,” says Stephanie. They knew a ranch-style home would be best suited for their family and worked closely with Wisconsin Log Homes in-house design team to come up with a plan that fit the property. Once they had a footprint, it was time to get to work solidifying the details.
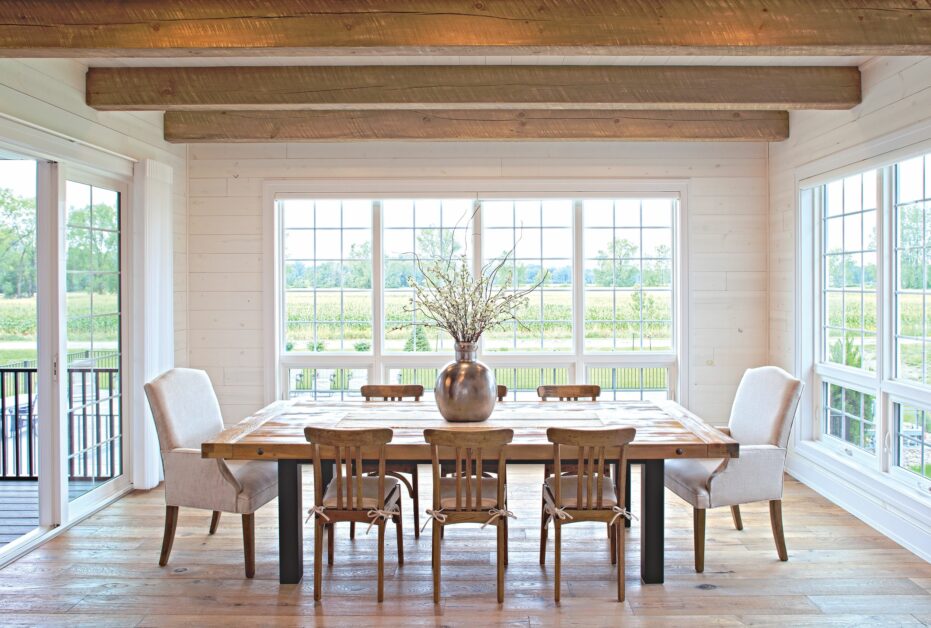
The family’s vision: an eclectic combination of coastal and farmhouse styles, complemented by rustic and industrial accents. The home’s exterior is made of an engineered clapboard-style siding, prized for being maintenance free, with pine timber post accents. “We were in love with the idea of doing a wood exterior, but the gray clapboard siding gave us a more coastal look and fit better into our neighborhood, so we focused on putting more wood inside rather than out,” says Stephanie.

The result is a cottage home that has wood at its heart but used in a slightly different way. Handcrafted pine beams with the look of reclaimed wood give the home a sense of history, while whitewashed shiplap boards on the walls and ceiling make the interior rooms feel warm and bright. “It makes such a statement having wood on the walls, versus plaster and paint,” says Stephanie, adding that Cassie, the in-house interior designer at Wisconsin Log Homes, was a major help in bringing their vision to life.

Touches of natural materials throughout the home stay true to the modern rustic feel, from the natural edge wood bench in the mudroom—an often overlooked but crucial part of any home—to the Wisconsin Sister Bay split-faced stone fireplace. The same stone is used on the exterior of the house. Quartz counters top painted cabinets in the kitchen and bathroom, for a clean, simple look. Light oak floors make the living areas feel airy and open. Neutral furnishings enhance the bright coastal feel and allow the design highlights, like the fireplace and kitchen island, to truly shine.

Light fixtures, purchased from a lighting company in Green Bay called The Saltbox, were chosen with thought and care to reflect the style of each room. Fixtures throughout the home are tied together by their simple elegance. A simple but stunning teardrop-shaped wood and iron chandelier in the entry sets the modern rustic tone. Large open-design iron pendants in the kitchen are large enough to balance the 11-foot island without overpowering the room or obstructing sight lines into the surrounding living area.
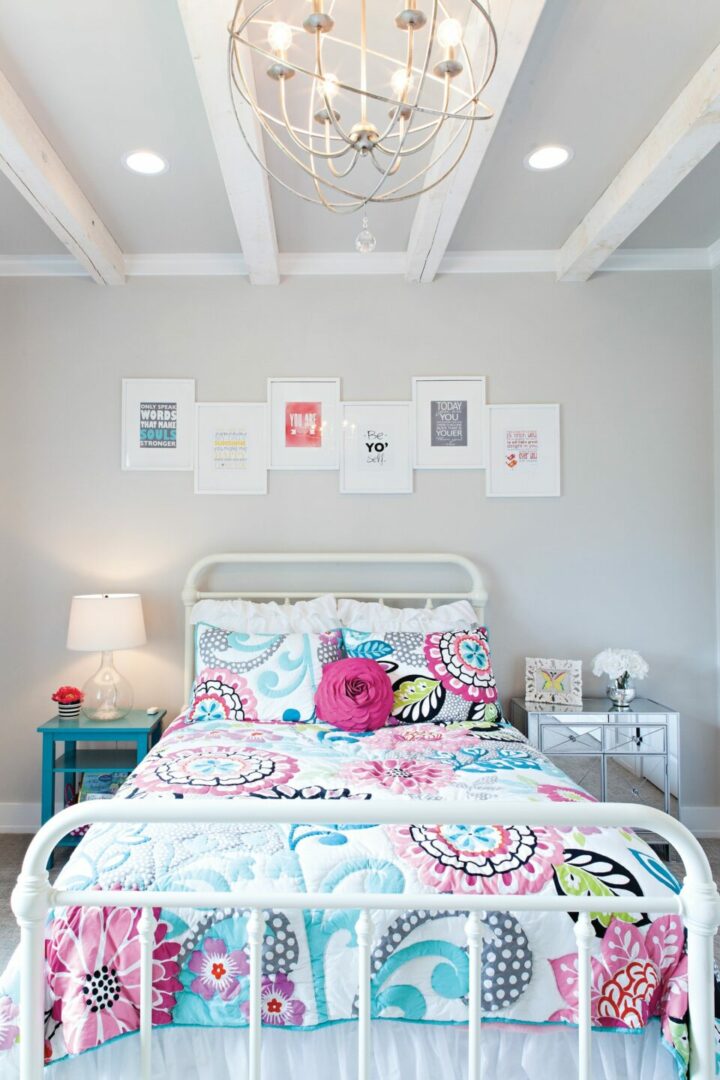
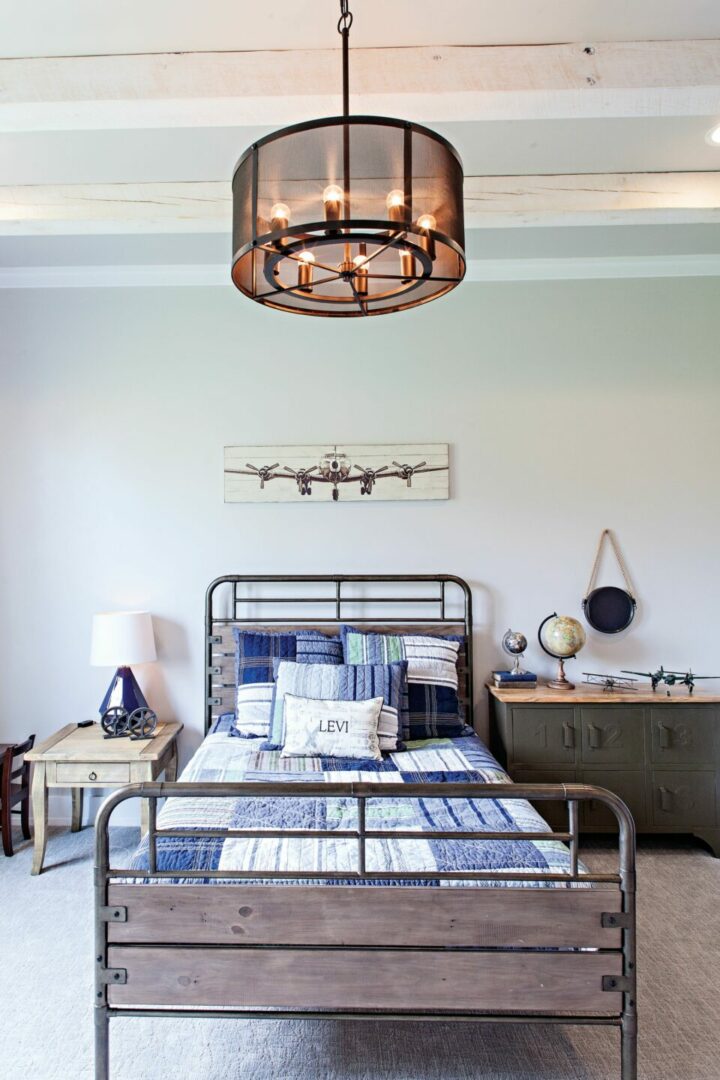
With an active young family, Nate and Stephanie knew that it would be important to create a flow between indoors and out. “We knew we wanted to keep the floorplan open, airy, and bright with a lot of windows,” says Stephanie. The three-bedroom home’s open design allows the family’s indoor/outdoor lifestyle to take center stage.
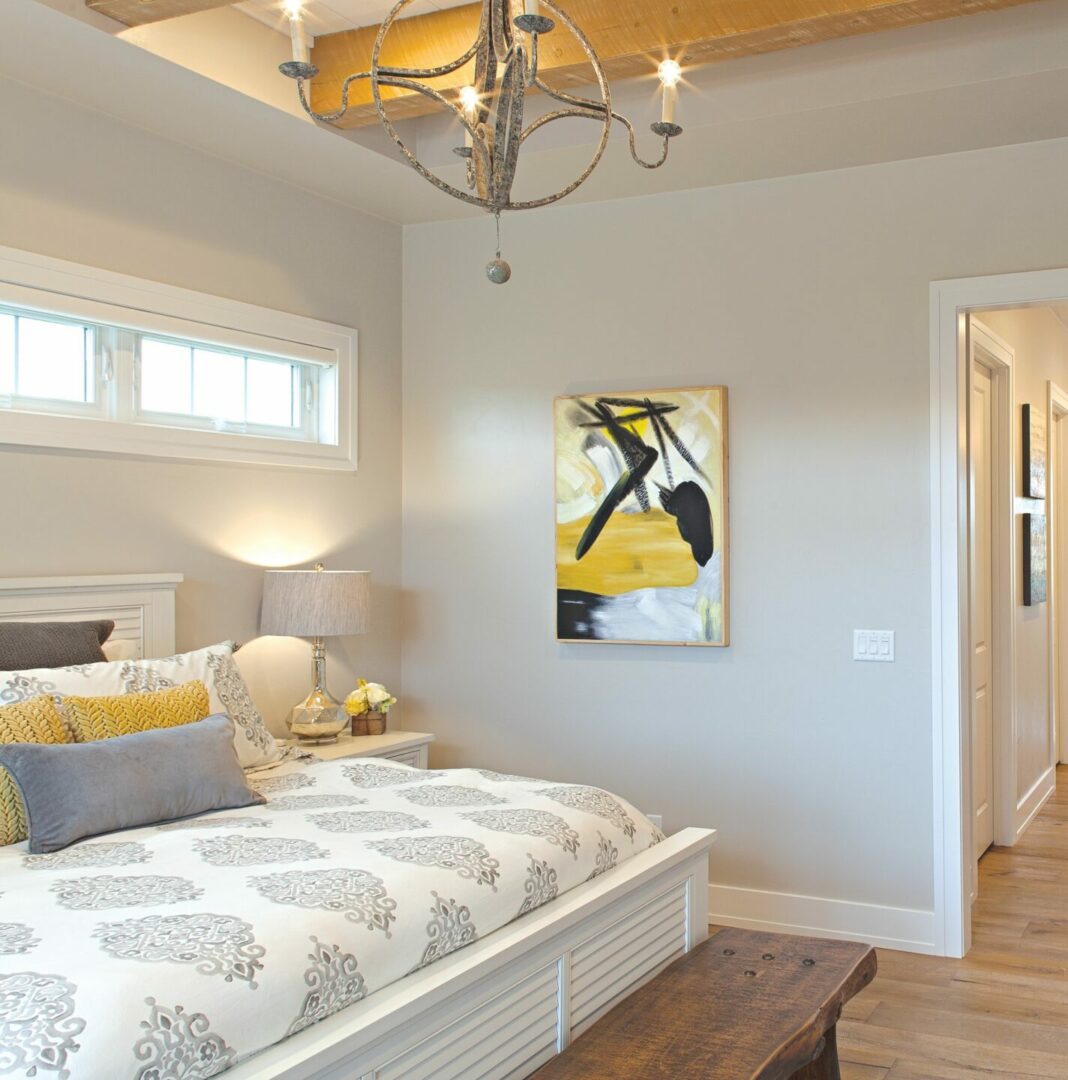
The dining room is surrounded by windows on three sides, and both the dining and living rooms have wide doors to provide easy access to the screened-in deck at the back of the house in the summer, while capturing plenty of sunlight in the winter months. “There’s nothing better than having the patio doors open; it truly feels like we are outside when we’re sitting in the living room or kitchen/dining area,” says Stephanie. Stairs off the deck take family and friends right to the backyard in-ground pool.


Like most families, Stephanie and Nate and their children spend a lot of time in the kitchen, so it’s no surprise Stephanie finds that room to be her favorite spot in the house. “I spend a lot of time in there cooking for the kids or entertaining our family and friends,” she says. “I love that I still feel like I’m spending quality time with my family when I’m in this space, even if they are in the living room or on the screened-in porch.” A favorite feature is what Stephanie calls her “kitchen garage”—the pantry. The space is used not just to store food, but also houses a built-in microwave and all of the electric kitchen appliances, like the toaster and coffee maker. “It’s convenient, keeps me organized, and hides the mess!” says Stephanie.
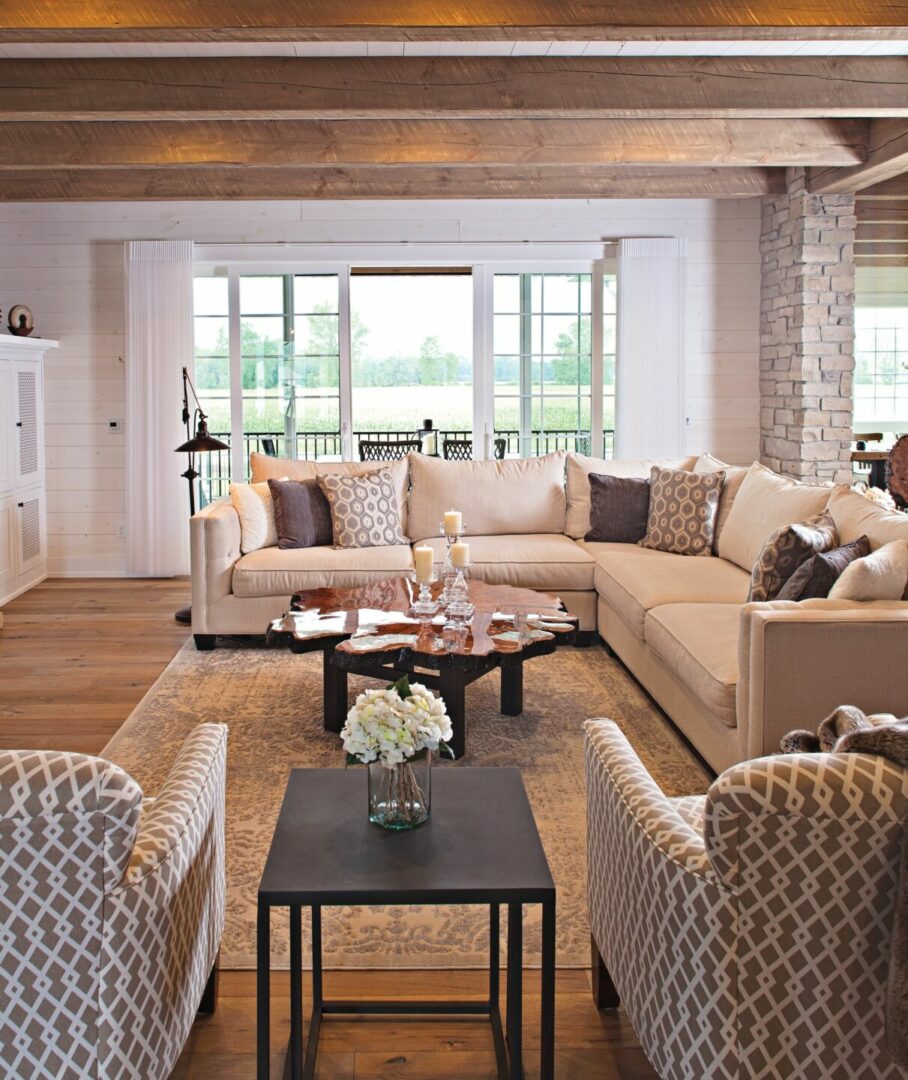
Nate’s favorite spot is the screened-in porch, where he can relax after work or enjoy dinner with the family, overlooking the pool and the property beyond. “It’s very relaxing and makes us feel like we’re at a vacation home.” Nate and Stephanie’s eclectic combination of styles produced a modern rustic home that suits them perfectly. It’s their dream come true.
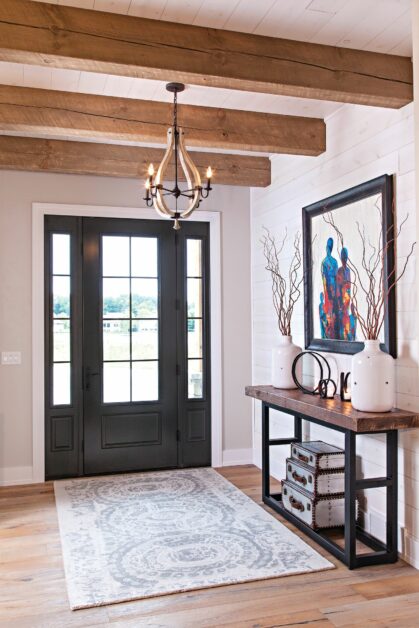
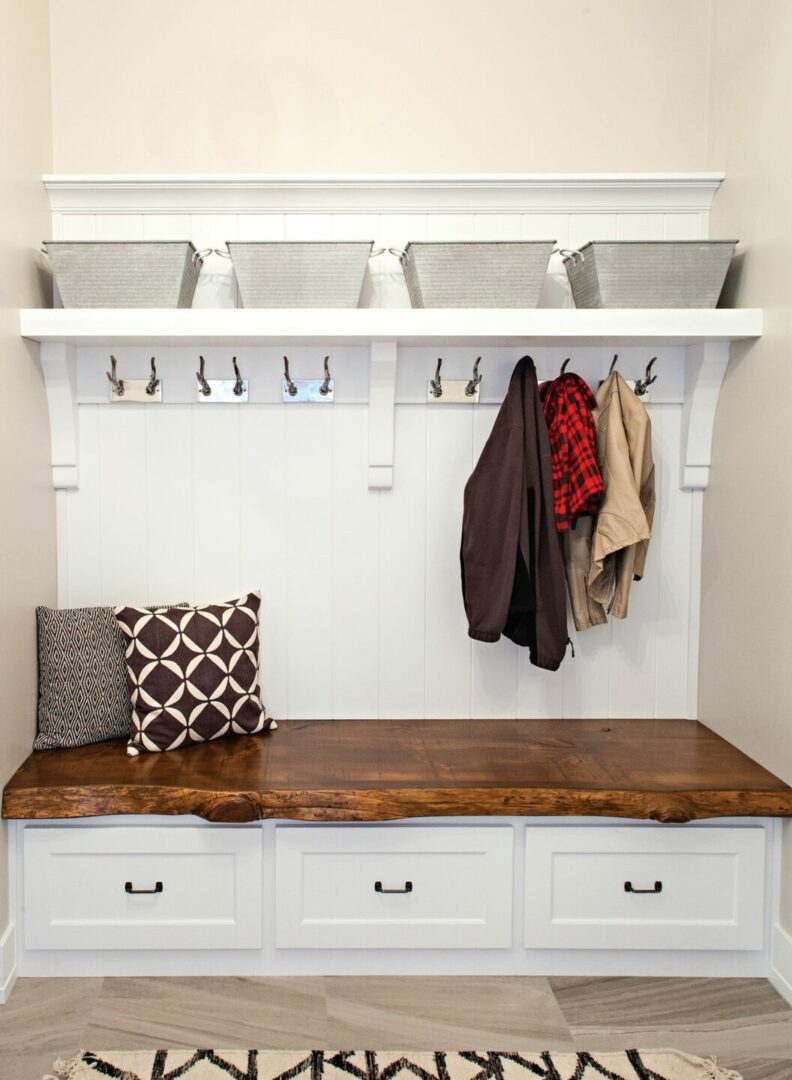
- Log Home Producer: Wisconsin Log Homes, Green Bay, Wisconsin
- One-story home
- Square footage: 3,220
- Bedrooms: 3
- Bath: 2.5

