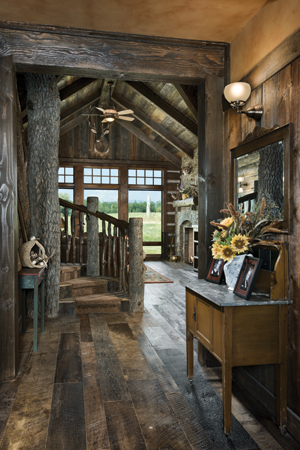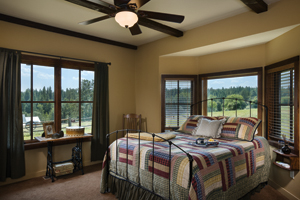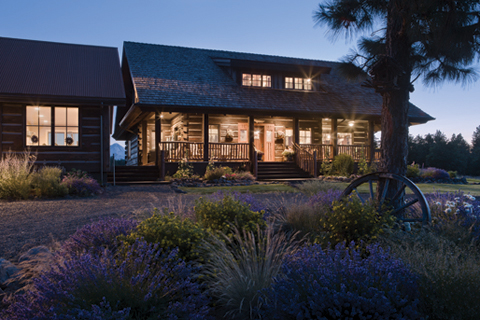As the owner of Oregon Log Homes, Mike Neary has nearly 40 years of experience supplying and building custom log homes around the country. From weekend cabins to large-scale commercial projects (including Disney’s Fort Wilderness Lodge in Orlando, Florida), he’s pretty much seen it all. So when the time came for Mike and his wife, Patti, to build on their property near Dufur, Oregon, he had a pretty good idea of what he wanted. In this case, what the Nearys wanted was a home that would blend seamlessly into the surroundings on their 1800s farmstead, nestled between Oregon’s Cascade Mountains and the Columbia River.
“We wanted the house to look like it had been here for 100 years,” says Mike.

Achieving the weathered look of an old Oregon farmhouse took some old-fashioned hard work. The Nearys used Douglas fir inside and out that had been treated with tannic acid and iron sulfate to give it an aged patina. “We corn-blasted all of our log siding to bring the grain out so it looks like it is old timber,” says Mike. Though they had used round logs for their previous homes, this one is a log and timber frame home. “We produced this log siding for some companies in Jackson Hole that were building ski cabins, and I just loved the look of it, so I thought I’d try it on this house,” says Mike.
Adding to the rustic look of the home is the weathering Cor-ten™ steel roof on the dormers and garage on the rear elevation. The steel will naturally oxidize over time to look like an old barn roof, but won’t corrode and should last a lifetime.
The home has nine-inch walls with cellulose insulation, keeping the house comfortable year-round. “We never have to turn the air conditioner on at all,” says Mike. Fir-framed windows also help to keep the air temperature in the house mild, as does the 560-square-foot covered porch that wraps around two sides of the house.
Built in 2008, the 2,800-square-foot house replaces an older house that had been situated next to a pond on the Nearys’ property. Instead of rebuilding on the same site, however, Mike and Patti decided to locate their home 400 yards up the hill to capitalize on the property’s expansive views. Though the property is timbered, the home site is surrounded by pastures so the sightlines are clear. “They always built these old farmhouses in the canyons,” Mike says. “But we knew where we wanted to build—up on the hill with the views.” And no wonder—with Mt. Hood to the west and Mt. Adams to the north, there’s certainly no shortage of scenic vistas.

The floorplan is one that Mike has drawn several times, each time adjusting it to take advantage of the features of the individual property he’s building on. “With this plan, no matter what room you go into or what corner of the house you’re in, you’re looking outside,” he says. Mike and Patti regularly entertain their three grown children and their grandchildren, so the home’s three bedrooms (plus an additional guest room attached to the garage) are put to good use. “This is the Thanksgiving house,” says Mike, adding, “We have Thanksgiving here every year.”
The kitchen, which was Patti’s design, is sized to accommodate the whole extended family. The room features a cozy breakfast nook and is open to the dining area. “You know everyone is in the kitchen anyway,” says Mike. “The whole north side of the house is kitchen.” Mike built both the island chopping block and the dining table in the kitchen out of tamarack, which is tough and durable—and also heavy.
For the countertops, Patti chose environmentally friendly PaperStone®, a solid surface made from post-consumer recycled paper. “We love it,” says Mike. “It’s gorgeous, easy to care for; it’s not hard like granite so if you drop a dish it won’t break!” The dark countertops contrast nicely with birch cabinets painted a mossy shade of green. Of course, in keeping with the goal to maximize the property’s views, windows on the north and west walls of the kitchen frame the outdoors.

Mike Neary’s favorite part of the house is the entry and great room, with the staircase anchored by a tree that stretches to the ceiling. “In almost all my houses I put some sort of a tree in as a feature of the staircase,” says Mike. “That’s a tree that we cut down on the property. There will be a carving in it soon, but I haven’t gotten that far yet.”
Naturally, the 250-acre property is a hit with the Neary’s two horse-loving granddaughters. “We have horses that they ride when they come up here, plus my old pack mule,” says Mike. The equestrian theme carries over to the upstairs guest bedroom reserved for the grandchildren. The room features barn wood siding plus closet doors covered with full-size images of horses that Patti found on the Internet—the effect is that of waking up in a make-believe barn, with horses peeking out of their stalls.
Mike and Patti don’t have horses (real or otherwise) peeking at them in their first-floor master bedroom, but they might just have the best view in the house. With meadows all around, the bed is set into a nook that has windows on three sides. “We love the breeze coming in off the meadow in the morning when we’ve got both those windows open,” says Mike. “It’s a great way to wake up.”
Photos courtesy of www.rogerwadestudio.com

