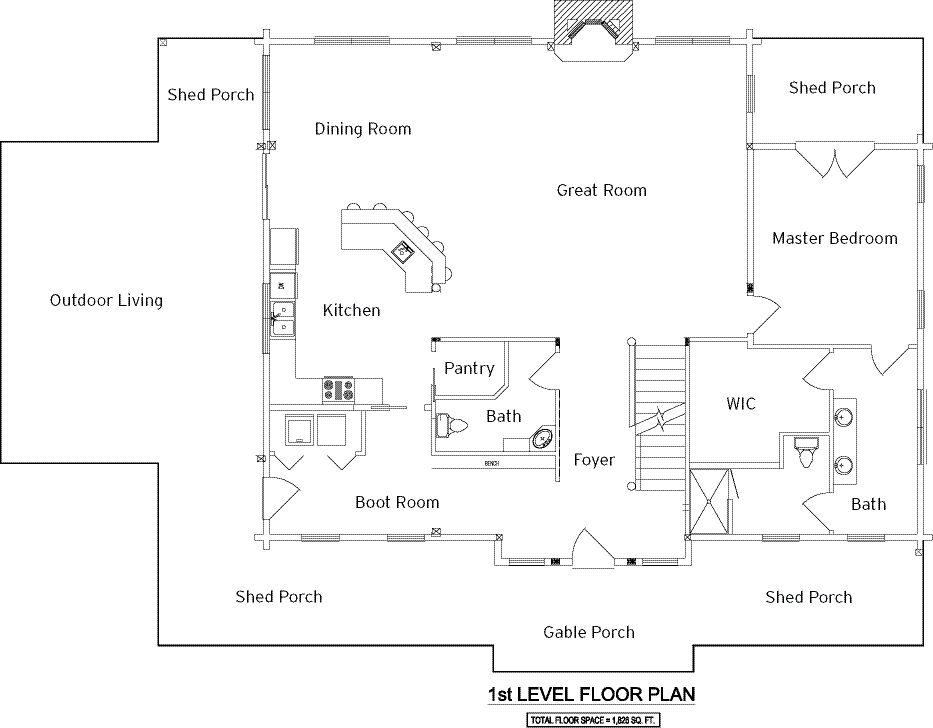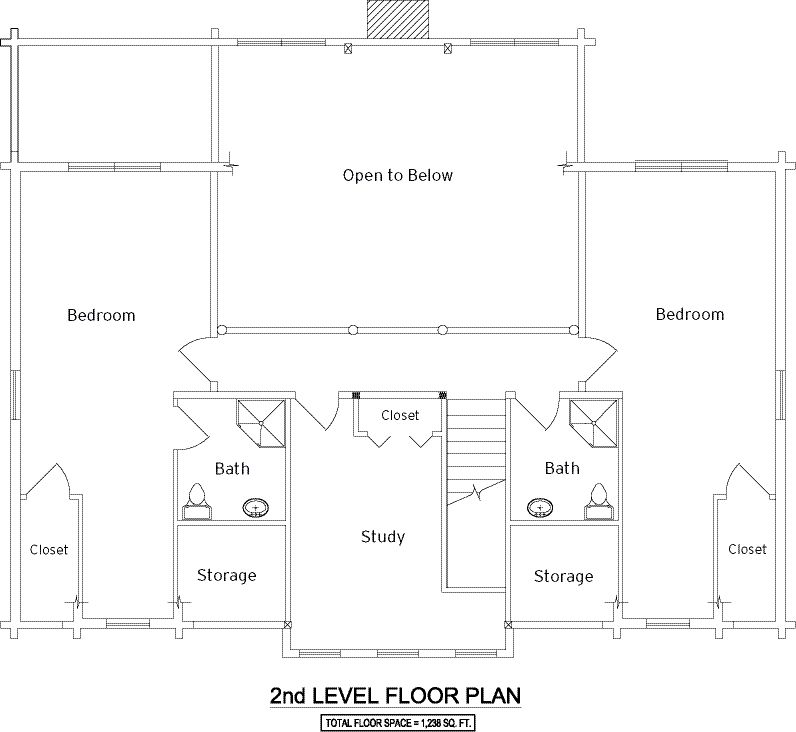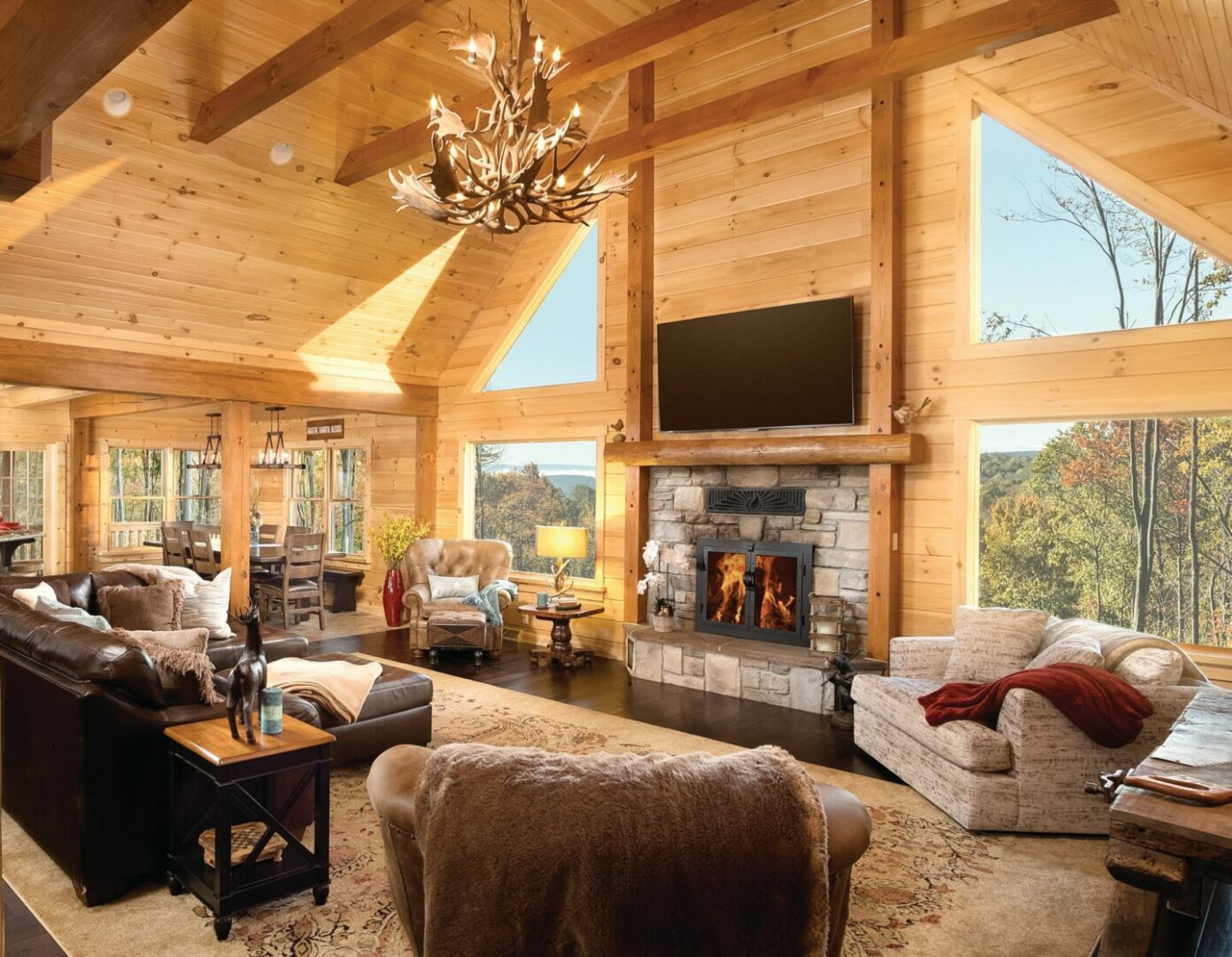A mountaintop cabin in Pennsylvania offers a superb setting for a getaway with abundant outdoor activities.
An hour outside Pittsburgh, in the Laurel Highland Mountains of western Pennsylvania, Keith and Patty Sacchini found the ideal location for a quiet weekend getaway, a vacation with family and friends, and opportunities to pursue the leisure activities they love—the Lost Bear Cabin.
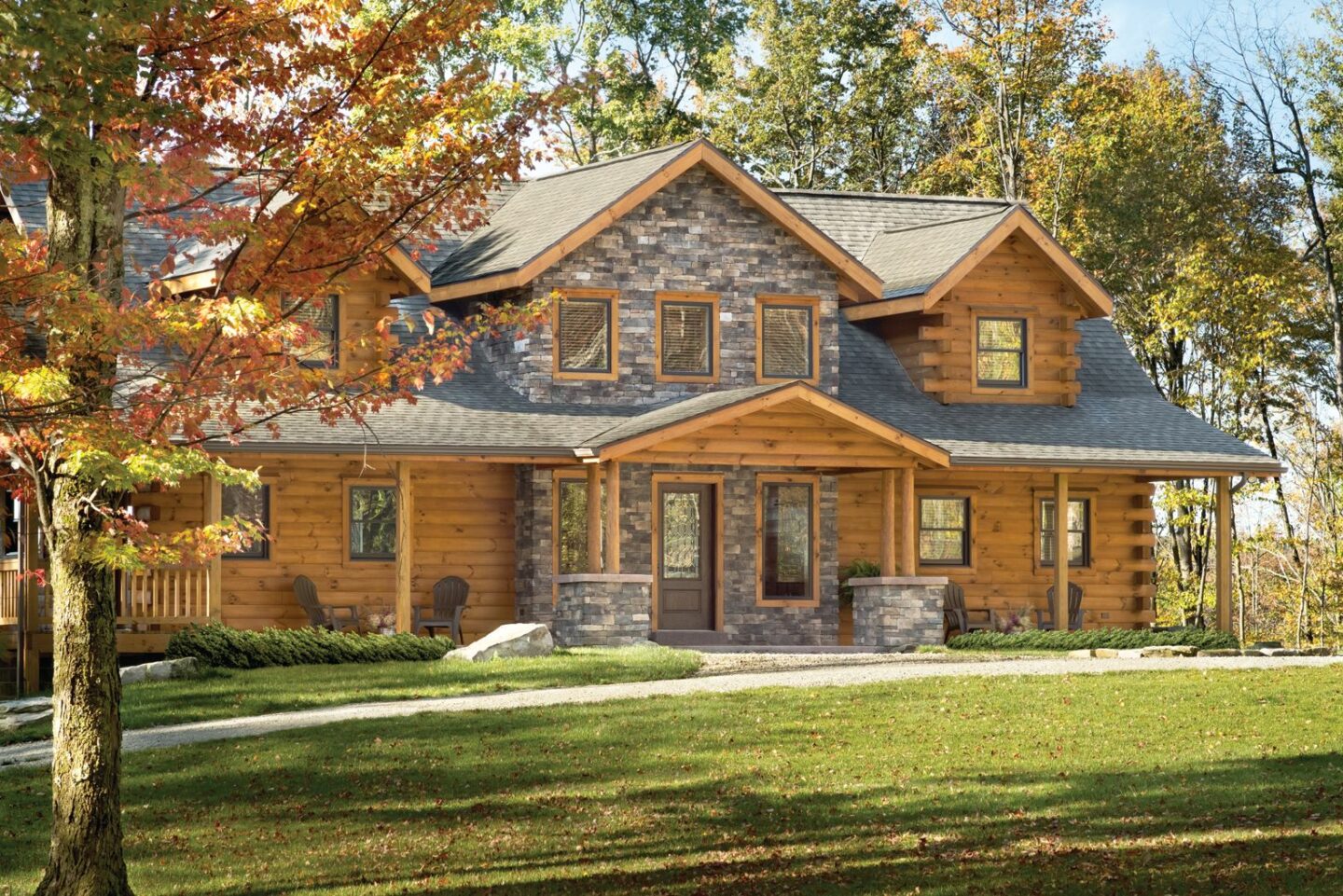
At 5,500 square feet, their two-story log home includes six bedrooms, 41/2 baths, a great room with majestic stone fireplace, a tiled entry area to accommodate ski boot and winter clothing removal, a secondary entertainment area on the lower level with full walkout basement, and plenty of porch space. The 20-acre homesite graces a mountaintop with rich views of Mount Davis, the state’s highest elevation, while three acres have been landscaped and maintained as yard and walking trails wind throughout.
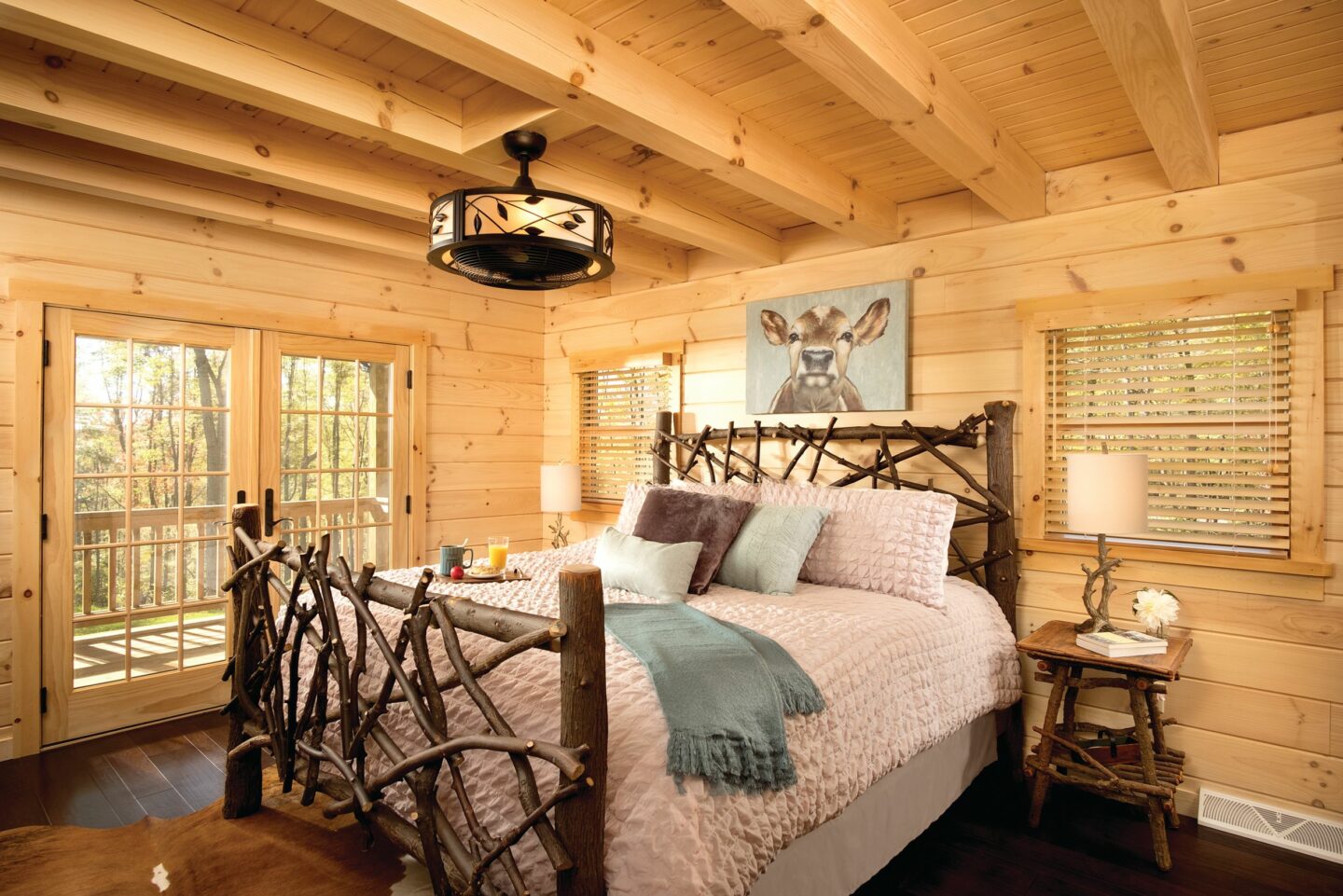
“The property was close enough to allow for day trips,” the Sacchinis explain. “It feels like we’re in the country but still very close to the city, and we have four-season outdoor recreation available, including hiking, fishing, kayaking, hunting, rafting, and golfing. We also have three area ski resorts. The property was raw land previously and had not been exchanged for over 75 years. It was completely wooded and lacked any utilities. A one-room homestead foundation was all that was on the property.”
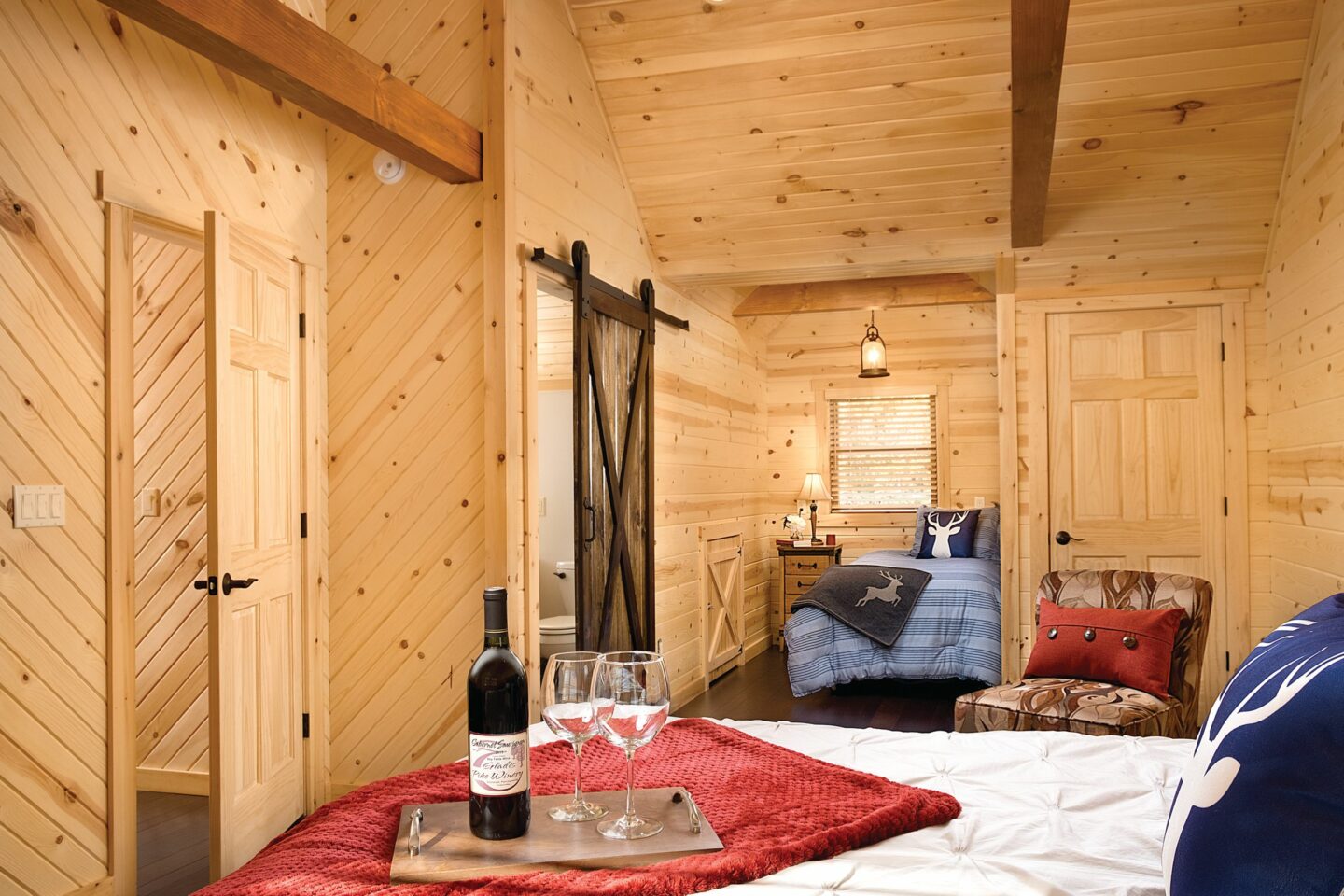
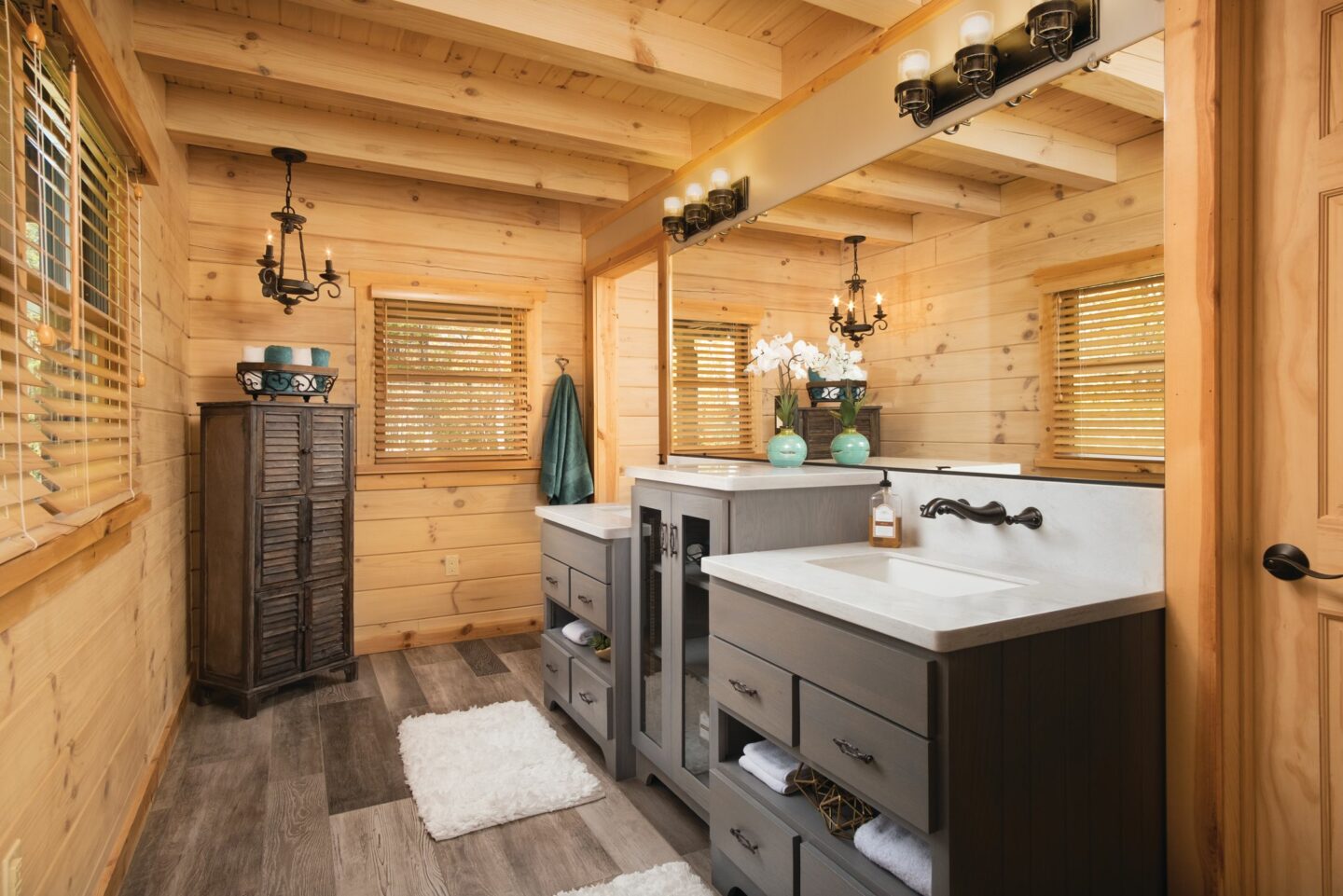
When time came to build their home, the Sacchinis chose Timberhaven Log & Timber Homes as their partner in the project, which was completed in 2016. They began with an existing plan and made adjustments to fit their needs and desires. They added such personal touches as a cathedral-ceilinged covered porch and decking with dimmable lights, fans, and a superb sound system. The front porch roof is supported by pillars of cultured stone and log posts; the cultured stone continues on the entry bumpout and second story above.
“The property was purchased in 2001. We had a mobile home on the site, which allowed for regular visits and overnight stays,” they comment. “Low interest rates combined with the availability of Timberhaven and a builder that had previously constructed log homes for both friends and family in the area. All that created the perfect storm! It was time to build.”
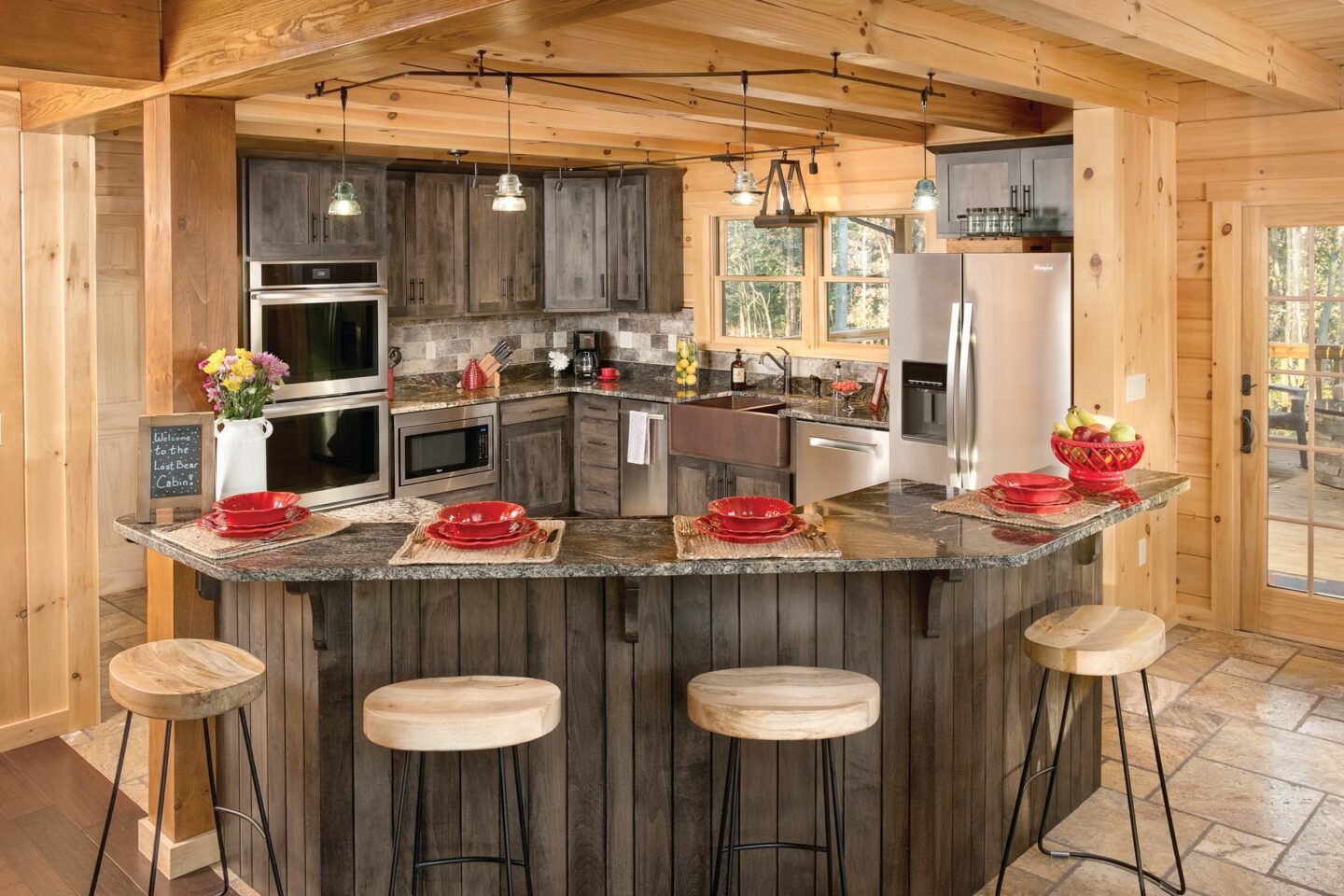
Lynda Tompkins, principal of Timberhaven, took cues from her clients and helped bring their vision to reality. “The Sacchinis were great to work with,” she notes. “They came to Timberhaven with a plan design in mind that we were able to work together to ‘fine tune,’ so to speak, in relation to the intended use of the home and their desired budget parameters. Keith and Patty were deliberately careful in the planning and decision process and receptive to input, ideas, and suggestions as we worked through the process. This engaged and open communication was the key to achieving the desired outcome.”
The Sacchinis add, “There was a consistent flow of information with Timberhaven regarding progress and our selections and deliveries from local suppliers of items such as lighting, flooring, and appliances. From start to finish, Timberhaven engineering was always available. Local builder J.C. Comer was outstanding. Difficulties rest with having so many options to consider when selecting finishing items.”
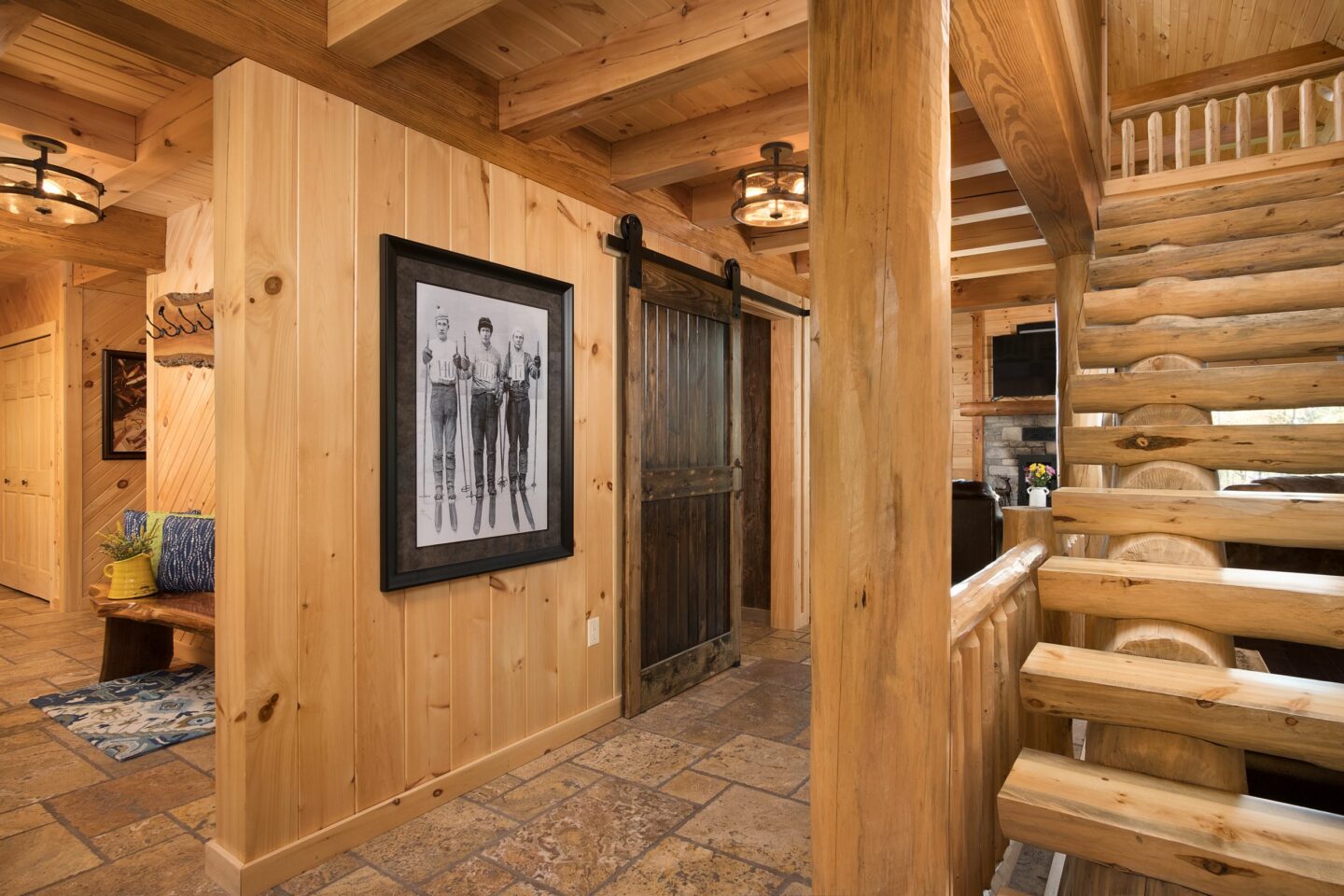
The home exterior was completed with Timberhaven Eastern White Pine engineered logs and cultured stone. Hardwood floors of engineered walnut shimmer throughout the home. A natural flagstone hearth and cultured stone face the wood-burning fireplace in the great room, which matches the exterior fireplace. Luxury vinyl tile flooring on the lower level has the appearance of wide wood planking. All baths were finished in wall-to-wall barnwood-style tile to match existing wood beams. Interior walls were finished in white pine, and pine was used for railings and stairways.
All cabinets, bathroom vanities, and the kitchen island were custom made by a local carpenter who also crafted built-in bunk beds. Travertine tile completes a rustic look for the entrance and kitchen areas.
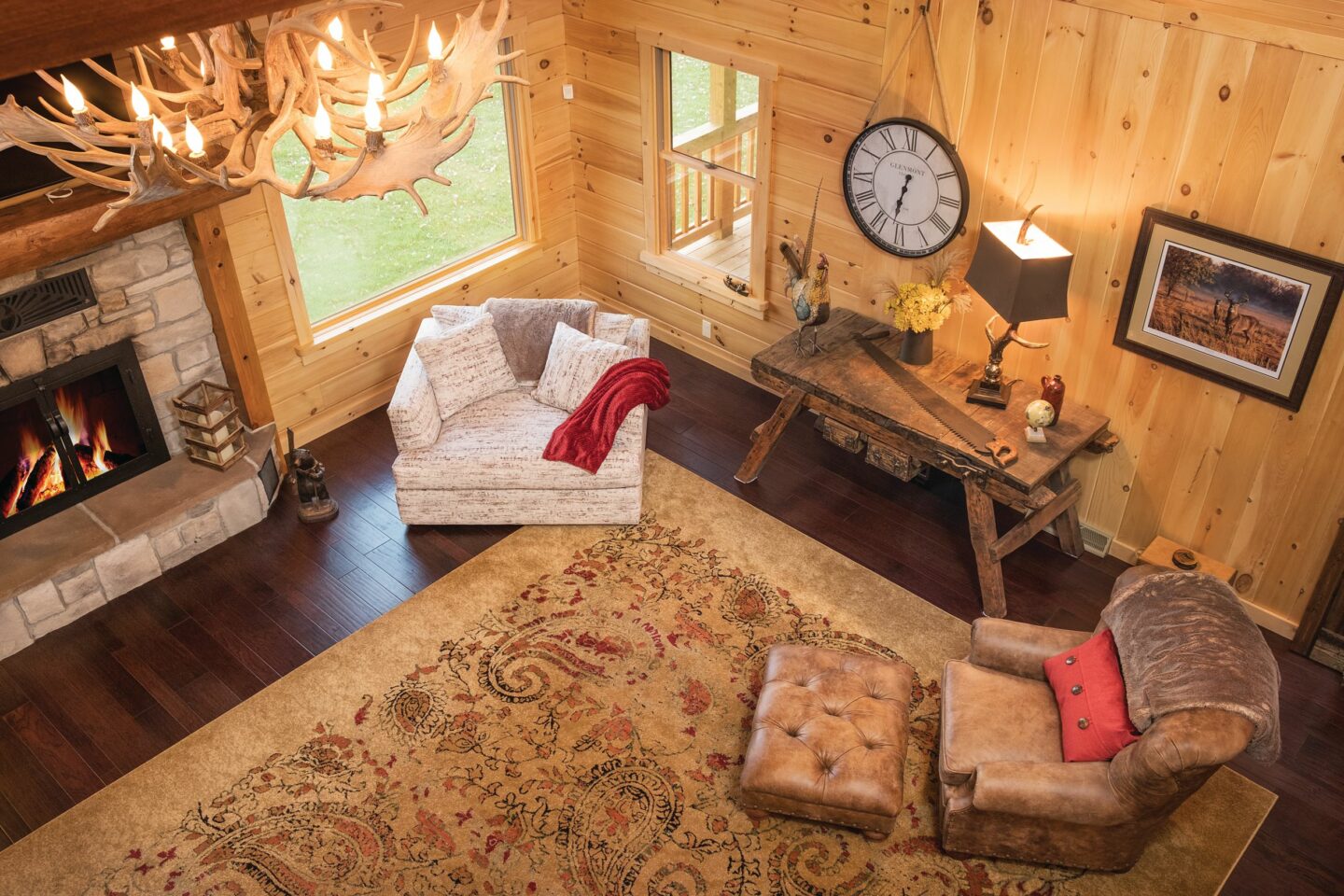
“It’s a balance between a rustic mountain home and comfortable and contemporary furnishings, kind of husband versus wife,” laugh Keith and Patty, both business owners and married 28 years with four adult children. “Our friends and families have a unique place to gather, to spend time outdoors, and have quality time together. We enjoy sharing the unique property with vacation rental guests, making every effort to create memories for their friends and families with time spent at the Lost Bear Cabin.”
For Keith and Patty Sacchini, the Lost Bear lifestyle provides unsurpassed opportunities for outdoor activities or to simply sit and contemplate the beauty of the world around them.
- Log Home Producer: Timberhaven Log & Timber Homes, Middleburg, Pennsylvania
- Builder: J.C. Comer, DC Quality Construction, Smithton, Pennsylvania
- Three Story home
- Square footage: 5,500
- 6 Bedrooms, 4.5 Baths
