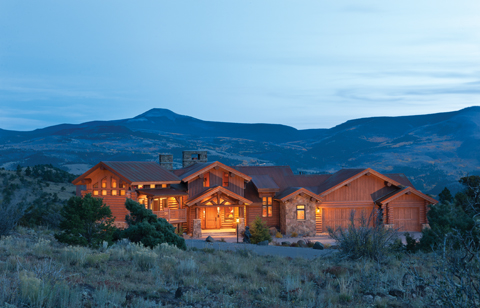It’s been about 10 years since Micky and Reneé Harrison read an article about The Rio Grande Club in South Fork, Colorado, where Renee had vacationed with one of her friends about 47 years earlier. After deciding that South Fork would be a fun place to visit, the married couple was pleased to see that the area hadn’t changed much, with the exception of The Rainbow Grocery’s relocation from the “fork” in the river to its current home.
“South Fork was exactly what we were looking for: a cool climate to play golf in, yet it wasn’t overcrowded or commercialized,” says Reneé. During the site selection process, Reneé says they were most concerned about the home’s placement on the land and what kind of access it would enable.
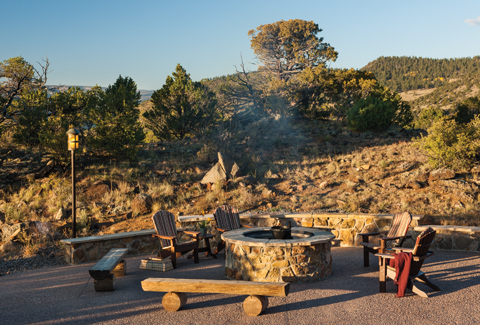
“Here in Bear Creek there are a number of homes with 100- to 200-yard-long driveways,” she explains. “At our age, we knew we had to put some thought into the feasibility of that (namely due to the need to plow snow in the winter on such an expanse), so when we found our lot, which overlooks Del Norte Peak and allowed for a circular driveway, we were very pleased.”
After purchasing a lot in Bear Creek the couple contacted PrecisionCraft Log & Timber Homes to design a vacation home for them and their family. Designed by the company’s in-house team, M.T.N. Designs, the three-bedroom, 41/2-bath, 4,333-square-foot home would include ample exterior space for family fun on five acres of beautiful, natural land. Reneé says they selected Galbraith-Ziegler Homes of Del Norte, Colorado, based on its reputation for developing “better grade” homes in the area. “We knew there were a select few builders that people trusted and referred to us,” says Reneé. “It didn’t take long for us to realize that we had a very good fit with Galbraith-Ziegler.”
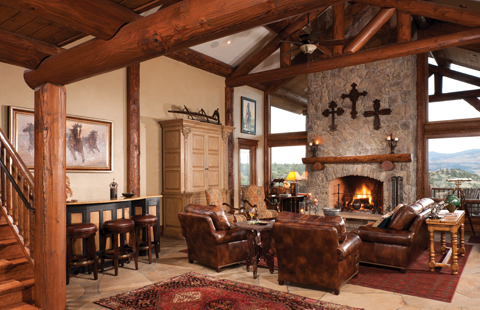
The Harrisons moved into their home in 2010 and have been enjoying their second adobe, which is currently for sale due to the owners’ health issues, for five years now. Designed so that the primary living area is on one level, the home includes a loft (for their six grandchildren), two guest bedrooms, and a kitchen that was designed and made by Michael Remsik with Michael’s Gallery of Design (he designed and built the Harrison’s primary home).
“I absolutely love my kitchen,” says Reneé, who opted for a combination of GE Monogram and Miele appliances for that part of the house. Throughout the home, the furnishings are eclectic in nature with Western accents, and include the work of several artists from Colorado and New Mexico. Encircling the home is a 2,200-square-foot deck that overlooks Del Norte Peak, with a view up the valley between South Fork and Wolf Creek Ski area.
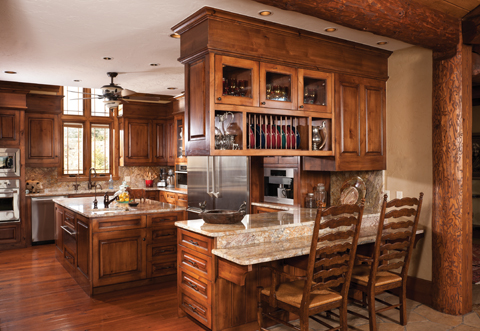
“From each window in the home, the view only gets lovelier,” says Reneé. “There’s even a window in the pantry from which to enjoy the mountain that faces the front of the home.” The deck overlooks a large patio area, carved into the side of the mountain, complete with a large fire pit in the center. Reneé says the couple avoided landscaping and instead opted for a more natural, rugged feel. “This was one of the green elements that we were most proud of,” says Reneé, “and it makes upkeep and maintenance that much easier.”
Stephanie Johnson, marketing manager at PrecisionCraft, says the home is based on the firm’s Blue Ridge design concept. “The designer worked with the Harrisons to create an overall look that makes the home look like it has been there for decades,” she notes. “Using a mixture of materials such as stone, wood, glass, and metal, they matched the tones and textures of the surrounding area.”
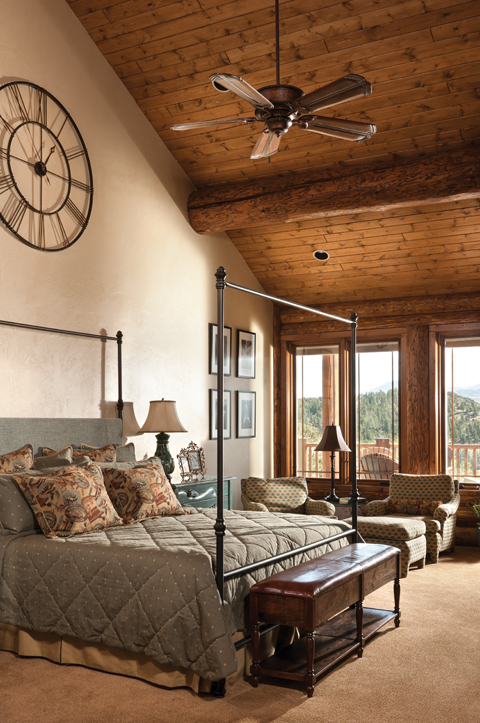
Johnson says the home’s layout was inspired by the Harrisons’ unique needs, which led to specific features like the two guest suites in the split-level area and Reneé’s private room off the garage. “The master suite was enlarged, as was the garage,” says Johnson, “to accommodate extra storage and room for their ‘toys.’”
Reneé, who says the home was just restained and repointed in 2015, reminds other homeowners of how important it is to maintain a log home over time—not just at the outset, or occasionally. “Going into it, we knew that the logs had to be maintained and taken care of on a regular basis,” says Reneé. “We’re hoping that the process we used this time will delay the next staining at least three years more than the norm; we sealed everything very well.”
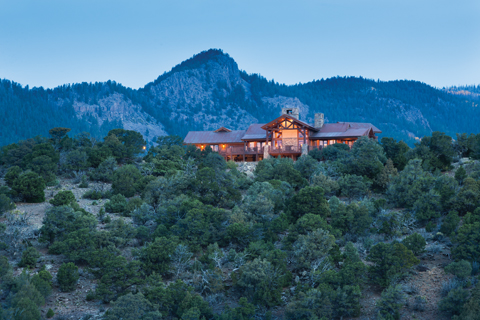
In thinking about her favorite aspect of the beautiful Colorado log home she and her husband built five years ago, Reneé says her kitchen, the massive amounts of natural light, the scenery, and the light fixtures all stand out in her mind. “In the end, all of these elements come together and truly make for the perfect vacation home,” she says. “We’ll be very sorry to see our home go when we do sell it, but for the last five years we’ve enjoyed every minute with it.”

