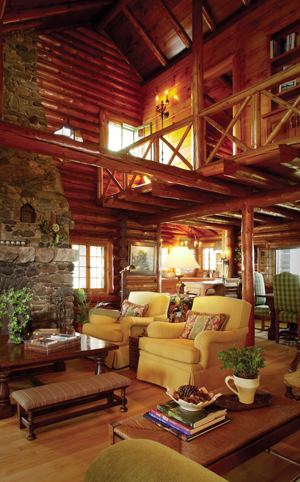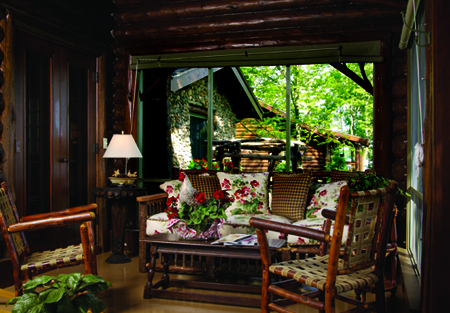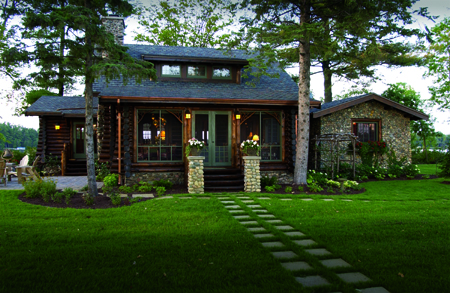Mike and Julie McGlynn had vacationed on Bay Lake in Northern Minnesota for years, often boating past a quaint 1933 log cabin located on a popular causeway called Echo Point. When the property came up for sale in 2001, they jumped at the chance to purchase the lot and its dilapidated buildings.
“It was always sort of a dream to find a vintage log home,” says Mike McGlynn. “We wanted a place to spend time with our daughters, their husbands, and our seven grandchildren.”
The previous owners had let the historic property deteriorate. Rising water levels created a pond in the basement of the main house where children ice skated in the dead of winter. Standing just three feet from the shoreline, the guesthouse also flirted with flooding.
The McGlynns didn’t let the sad shape of property deter them. Instead, they teamed up with architect Christine Albertsson and the professionals at Nor-Son Construction to help bring the neglected property back to life.
“Our intention was maintain the home’s authenticity but to also have it function with modern conveniences,” Mike said. Moisture management was first on the agenda. Lakeshore building codes dictated a 75-foot setback for all buildings on the lake. Because the buildings were located too close to the shore, Nor-Son negotiated with local planning and zoning authorities to move the guest cabin 50 feet back on the property. The small cabin was stripped to the stud walls, repositioned in its new location, and re-sided with half-log pine on the interior and exterior to match the main cabin.
For the main house, the construction team hauled in 30 cubic yards of sand to eliminate the 18 inches of standing water in the basement before pouring a new foundation.
 Space Planning
Space PlanningChristine helped to reconfigure the home’s footprint to better suit the family’s needs. The porch, living room, and dining room remained in their original locations, but Christine suggested moving the master bedroom to where the former kitchen once stood. The change would provide enough space for a new master bath and laundry addition. “Swapping the rooms accommodated the family’s desire for modern functionality,” she explains.
Stepping up from the living room, the new master bedroom was transformed with built-in pine dressers and tongue-and-groove, 1-by-12-inch-wide paneling. A 180-square-foot master bath addition harbors a wealth of creature comforts, including a large claw foot tub and a frameless shower adorned with tumbled slate tile. Pedestal sinks frame a rustic twig and birch bark vanity.
The new 274-square-foot kitchen is equipped with modern appliances and custom pine cabinets topped with granite countertops. A thick maple butcher-block island makes food prep a breeze, and a breakfast bar separates the kitchen from the formal dining area.
Antique touches—such as brushed nickel hardware and the aged white finish of the undermounted sinks—give the home authentic character.
In the living room, the stone fireplace was given a facelift by replacing the worn wood mantle with five large native fieldstones. An iron wildlife fire gate in brushed nickel accentuates the look.
Heading upstairs to the loft, the original log staircase was sanded and re-stained to convey the natural beauty and grains of the pine. Two bedrooms, each 118 square feet, adjoin to a small bathroom.
In the Details
To keep the authentic look of the log home, materials were matched to the original finishes throughout the cabin. On the exterior, the native fieldstone foundation was replicated on the bathroom addition. Inside, 1-by-12-inch pine paneling was crafted in the master bedroom, bathroom, and loft area.
Some walls shifted with the footprint change, and the original drawknife pine logs were rich with character and difficult to match. Therefore, a painter from the Twin Cities was contracted to epoxy the cracks made from chainsaw cuts and to paint the wood grain onto the logs to match the originals. Another technique used to retain the character of the drawknives was to hand-scribe the entire house to bare wood, using a 21/2-inch-wide carbide-tipped scraper. This process took the painter six weeks to complete.
 Originally built without electricity or plumbing, the home’s utilities were crudely surface-mounted at the time of installation years ago. The electrical was completely replaced and brought up to current code, and wiring was concealed behind a decorative baseboard detail throughout the home. To hide new plumbing chases in the bathroom, Nor-Son built a new floor six inches above the original. By cutting an opening with a chainsaw halfway through logs, they could be hollowed out, and plumbing discretely concealed within.
Originally built without electricity or plumbing, the home’s utilities were crudely surface-mounted at the time of installation years ago. The electrical was completely replaced and brought up to current code, and wiring was concealed behind a decorative baseboard detail throughout the home. To hide new plumbing chases in the bathroom, Nor-Son built a new floor six inches above the original. By cutting an opening with a chainsaw halfway through logs, they could be hollowed out, and plumbing discretely concealed within.The cabin was completely winterized and a recirculating line was attached to the water heater with copper line that keeps hot water running continuously, similar to a radiator, to prevent freezing.
Julie, who is an interior designer, aimed for a welcoming and cozy style throughout the space. “Julie had very specific ideas of what she wanted the home to look and feel like,” Christine said. The six- to eight-inch-diameter pine logs provide a natural warm backdrop to rich fabrics in golds, greens, and reds.
After 12 months of diligent and thoughtful work, the log home became a welcome retreat for the McGlynn family. “It’s extremely quiet and it’s a relaxing lifestyle away from the hustle and bustle of my work travel,” Mike says. “This project was a true collaboration of professionals, and we love spending time here.”

