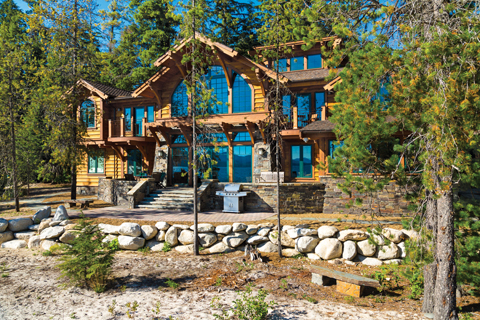Nestled on an Idaho lake located about 15 miles from the Canadian border, Robert Delsman’s customized timber home truly is his castle. After years of enduring long lines of traffic and congested cities in California, this nature lover moved into his brand new 4,740-square-foot home on Priest Lake in 2013. Since then, he’s enjoyed the tranquility, lake activities, and even the volunteer firefighting opportunity he’s been able to take advantage of as an area resident.
Surrounded by the natural beauty of northern Idaho and mile-high mountains, the region where Delsman has made his home is known for its dense forests of cedar, fir, and tamarack and year-round inhabitants that include whitetail deer, black bear, moose, and osprey. Noted for its extremely clear water, fed by streams cascading from the high Selkirk peaks, the main body of Priest Lake extends north-south 19 miles and is connected by a two-mile thoroughfare to the remote Upper Priest Lake, accessible only by foot or boat.
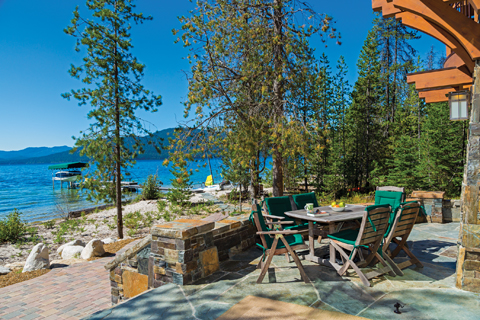
Delsman discovered the area in the 1970s and returned to the pristine environment in 2009 as a potential land buyer. “As soon as I saw this piece of property I knew that I wanted it,” says Delsman, who was particularly enamored by the south-facing white sand beach on the property. “It gets full sun all day, even in the winter.” Not one to rush into things, Delsman took his time deciding exactly what kind of home would mesh perfectly with the site’s natural surroundings.
“We bought a bunch of books on log home and country cottage craftsmanship and then used them to figure out what features we wanted to incorporate into the home,” says Delsman, whose two daughters took part in the planning process. One of their first steps was to contract John Hendricks of Hendricks Architecture in Sandpoint, Idaho, to design the home. “He had worked on several homes in Colorado and Lake Tahoe,” says Delsman, “and I really liked his style.”
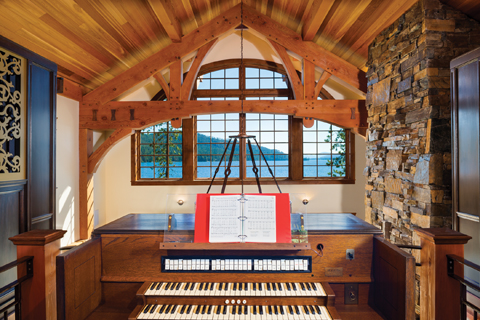
In terms of style, Delsman says he wanted a traditional home made with a real timber frame (not decorative timber). “There’s no metal in it; it’s all Douglas fir timbers and black walnut keys that actually hold up the home,” says Delsman, who also wanted to take advantage of his site’s southern exposure, a rare find on Priest Lake where most of the building sites face east or west. “We have sun all day long, so I wanted large, full-length windows that allow the light and the passive solar radiation to stream in during the winter.”
Delsman also wanted wainscoting throughout most of the house, yet another rarity in today’s modern homes, where such craftsmanship is typically hard to find. For that, he called on the father-son team of James and John Fish (owners of Kettle Falls, Washington-based Fish Carpentry and Mingo Mountain Woodworking, respectively). The wainscoting was milled by Mingo Mountain and then installed by Fish Carpentry. And while the craftsmen don’t receive too many requests for raised-panel wainscoting these days, James Fish says they were up to the task. “We spent an entire day plotting out how everything was going to come together and then built all of the wainscoting to spec in the cabinet shop,” recalls Fish. “Then, we worked for weeks on site installing the base moulding, chair rail, and everything else that went with it [using a six-step process]. It turned out very well.”
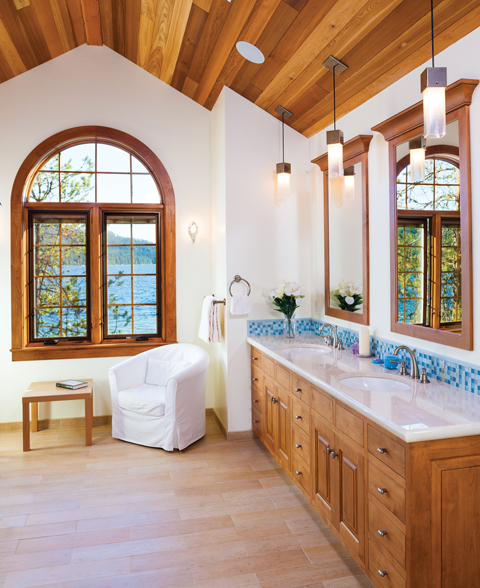
Delsman says the wainscoting is one of his biggest pride points as a timber home owner. “It’s a traditional feature that I’ve always loved, mostly inspired by the time I spent in England, where most of the wainscoting is oak,” says Delsman. “If we were able to get oak in this country in large quantities I would have framed the timber in the entire home in it, but it’s not available so we went with Douglas fir and alder.”
To build his five-bedroom, 31/2-bath lakefront home, Delsman called on a local builder who has constructed roughly 100 custom homes on Priest Lake since the mid-1980s. Mike Sandau of Coolin, Idaho-based Sandau Builders was more than happy to oblige. “Mike had built a home for friends of mine in the area, so I knew of his reputation for building high-end homes and his attention to quality and detail,” says Delsman. “He was a natural choice for this project.”
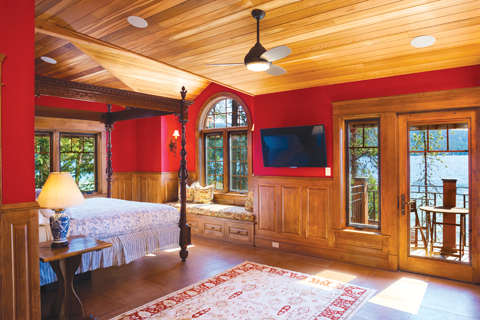
Sandau was immediately drawn to the project and the fact that Delsman was intent on infusing traditional craftsmanship into his new home, which took about 18 months to build from start to finish. “Traditional craftsmanship seems to be disappearing from our trade, which is very much focused on production speed versus quality,” says Sandau. “You’re just not seeing as much woodwork, carvings, or other elements that you used to see in these homes.”
The good news is that builders like Sandau are fighting to keep traditional craftsmanship alive in the region in and around Priest Lake, where Delsman’s home stands as proof of that effort. “Everyone marvels when they walk into my home because it’s not only beautiful, but it’s also solid,” says Delsman. “It will be here in 500 years if it’s properly cared for; it’s not going to fall down.”
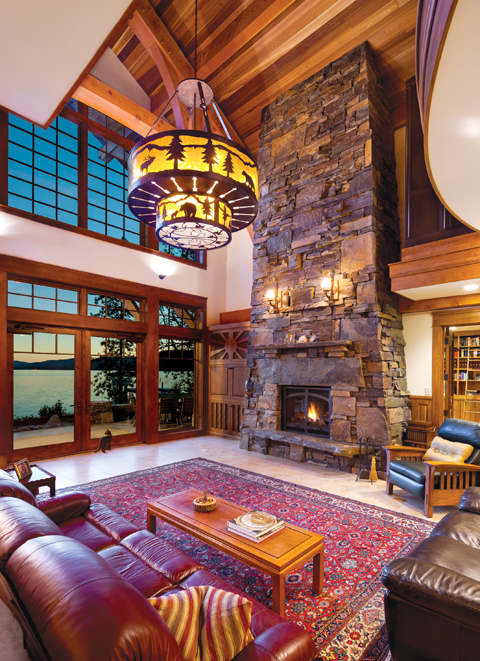
As he looks around his home, Delsman says his favorite feature is the great room that faces the lake with its expansive windows and spectacular view. That lake, by the way, is full of “drinkable” water. (“If you’re out on a boat you can dip a cup into it and drink it,” says Sandau.) One step up from the great room is a loft-like platform that features a pipe organ (all of the Delsmans are musicians). “When you are seated at the organ you look out at an unimpeded view south,” he notes. “You can see miles and miles down the lake.”
On their first visit to the home, guests tend to be “a little overwhelmed” by its location, size, and detailed craftsmanship. “They basically walk around and stare up at the ceilings and woodwork with their mouths open; they spend a lot of time looking around,” says the proud owner of this lakefront masterpiece. “With ordinary construction in the United States, you just don’t see the kind of attention to detail that you would have traditionally seen maybe 100 years ago. That’s exactly what I wanted to capture here.”

