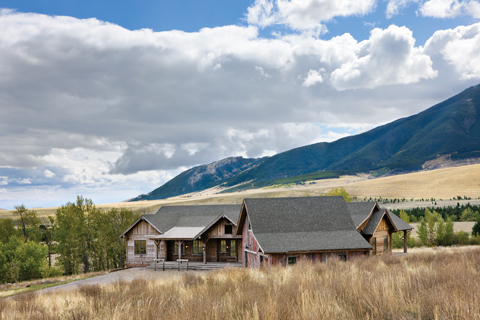It can’t really be said anymore that Montana is a well kept secret. The state has boomed with tourism and a thriving vacation home industry for well over two decades. Montana’s ski resorts, national parks, and trout fishing industries allocate substantial funds for out-of-state advertising to attract year-round visitors and would-be residents alike.
“We got really lucky,” says Jason, one such would-be resident, “when we ventured into Red Lodge for a day of sightseeing.” Jason’s mother had grown up in nearby Billings, so when he and his wife Ellen took a trip to Billings to visit his mom’s old stomping grounds, the couple decided to visit Red Lodge, a nearby mountain town his mother had often fondly spoken about.
Red Lodge is not your typical hyped-up, hipped-up, ramped-up sort of resort town. It has somehow, miraculously, remained one of Montana’s best-kept secrets. The town is lively year round, but small enough that the people who live there, or even visit on a regular basis, are able to get to know one another, to feel a sense of place and belonging.
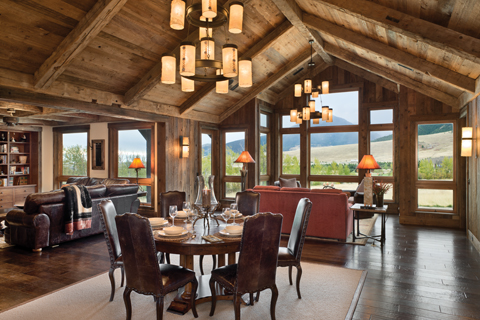
“Ellen and I instantly fell in love with this historic western town,” says Jason. “It was clear in a moment why Mom was so enamored with it. Red Lodge offers something for everyone, in every season: good food, wonderful gourmet and artisan craft shops, friendly neighbors, and just about every summer and winter sport you can think of.”
With an eye toward building a Montana getaway, that very day Jason and Ellen purchased an eight-acre parcel of land located about three miles outside of town, just off the road to the Red Lodge Mountain Ski Resort. Then they invited Jason’s mom and stepdad, Sandy, to join them in a design and construction venture—a collaborative family retreat.
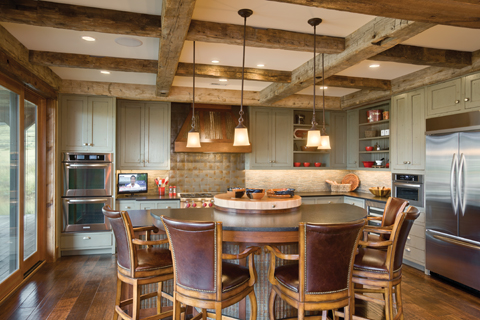
“Having grown up in Billings,” says Sandy, “my wife Diane loved the small town of Red Lodge. When we first met she couldn’t wait to take me there. Well, I also fell in love with the town and its friendly people. Diane and I spent some of our vacations there. When Jason and Ellen told us they wanted to build a vacation home in Red Lodge we jumped at the opportunity to do it with them.”
Each of the four owners had fingers in the design, but Jason says the majority of credit for creativity, artistry, and attention to detail belongs to their architect, Andrew Porth, and their builder, Dan Kyro. “We were also amazed by the craftsmanship of our stone mason, Brian Hunsperger,” adds Ellen, “who treated every stone structure as an individual work of art.”
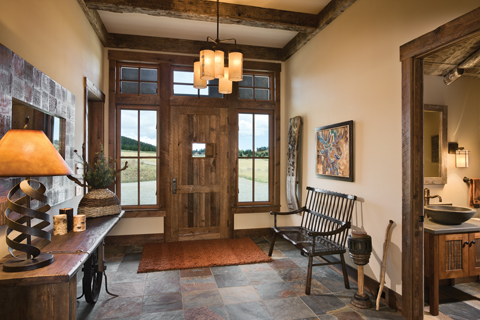
At first sight, the home appears to have been part of the rolling landscape for eons—an original homestead nestled into windswept meadows on the outskirts of Red Lodge. Upon closer inspection, scale kicks in and it registers that an old settler’s homestead would, most likely, not have been so large. What is it, then, that conveys such a strong sense of the past when taking in the rambling ranch house with an annexed “barn”?
“We used a considerable amount of reclaimed building materials on this project,” says architect Andrew Porth, whose firm, Porth Architects, is based in Red Lodge. “The garage siding is weathered, red-painted reclaimed barn board. The same wood was used as accent material on selected interior walls and barn-style interior doors.” Reclaimed wood was also used for interior beams, ceilings, and wall paneling.
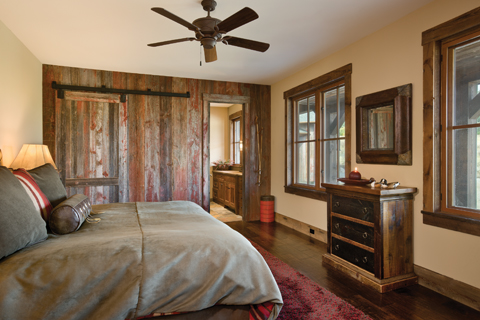
Successfully navigating through several projects together, Porth and Kyro used Montana Reclaimed Lumber Co. for much of the home’s repurposed wood. Based in Montana’s Gallatin Valley, MRL is one of the area’s most reliable resources for dismantled hand-hewn barn timbers and other types of salvaged antique wood.
Dan Kyro designs and constructs custom timber frames at his Red Lodge business, Timberline Builders, Inc. The builder handled all of the subcontracting work for the project, employing local and regional craftsmen whose skills and talents Kyro has relied on over a span of many years.
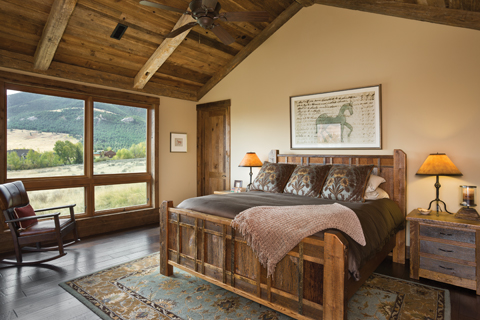
“Everyone had some initial ideas in mind for the house,” explains Porth, “which changed considerably as the design progressed, evolving with input from so many individuals.” From the outset, the house was planned to incorporate two master bedroom suites, one for each couple, and the overall design ultimately needed to meet the expectations of all four family members. “The back-and-forth exchange, mostly long distance,” continues Porth, “of ideas and opinions made for a very dynamic design experience. Although there were four parties involved, in my opinion the house project was nearest and dearest to Diane.”
Positioning the home on the property posed little challenge for the architect. The parcel included a portion of an obsolete golf course. “The property is wide open,” says Porth, “allowing for numerous building site options. We moved the house on paper several times before settling on a location.” A decision was made to capitalize on the stunning mountain views to the south, while minimizing the view of neighboring homes to the north.
In addition to the sustainable building materials used for the home, a medley of energy-efficient elements are incorporated into the dwelling. The home is heavily insulated with sprayed high-density polyurethane foam. Heating is in-floor hydronic, with a high-efficiency condensing-type boiler. A rainwater collection system provides landscape irrigation. The south-facing wall of windows in the great room captures not only the views but passive solar heat as well.
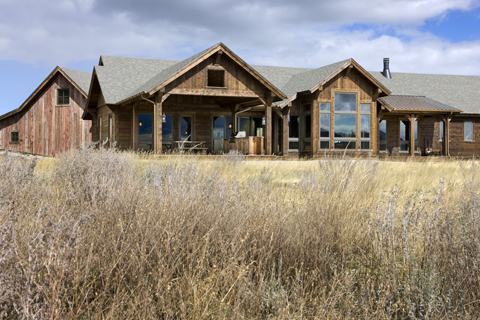
Important to the design was everyone’s wish for an open central space to gather as a family and comfortably entertain friends. The vaulted, timberframed great room incorporates dining, living, kitchen, and entertainment areas, all capturing the views to the south. Porth says, “I really love the kitchen design; the semicircular island provides a seating arrangement that facilitates eye contact, and the huge butcher block Lazy Susan at the center is just great fun.” Reclaimed corrugated steel was flattened and used as panel material on the base of the kitchen island and elsewhere.
Interior furnishings and paint colors echo the surrounding landscape and weathered building elements, in shades of amber, rust, dusty sage, and warm brown. A mix of traditional, western, and rustic furniture, many of it antique, gives an eclectic flair to the dwelling. “We are so grateful to our interior designer, Alison Michelotti,” acknowledges Jason. “Alison is based in Billings and was tremendously helpful to us in finding our furnishings and accessories.” Hand-scraped wooden floor planks were used throughout the home, with the exception of natural slate in the bathrooms and entryways.
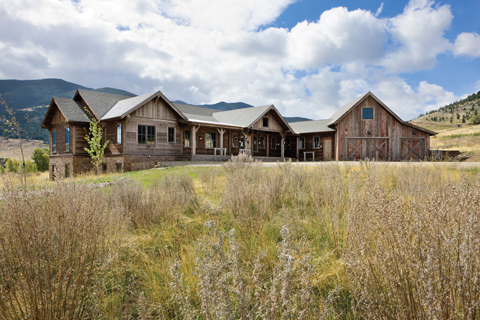
Even though the Red Lodge residence is a fine example of rustic new construction, it does evoke a sense of place and permanence in the high meadows stretching to the mountains. The integration of state-of-the-art design and construction technologies, along with repurposed materials that have stood the test of time, ensures that the home will last for generations to come. And there’s an interesting part of history that most definitely connects the dwelling to this particular parcel of land. Andrew Porth shares a nostalgic tidbit of information: “One element that remained on the property from the former Elk’s Club golf course was a dilapidated outhouse. The structure was dismantled, and the wood salvaged from it was used to cover the interior walls of the powder room, where the original graffiti has found a new home.”
“The true beauty of the house,” concludes Jason, “is in the reclaimed timbers and siding used throughout the interior, and for the ‘red barn’ garage outside.” It was very important to the family of four to use reclaimed materials, not just for aesthetic appeal, but also because they strongly believe in conservation. “Stepping into this house is like stepping back in time,” they say, “and that is exactly what we wanted to achieve.”
Photography by Roger Wade Studio

