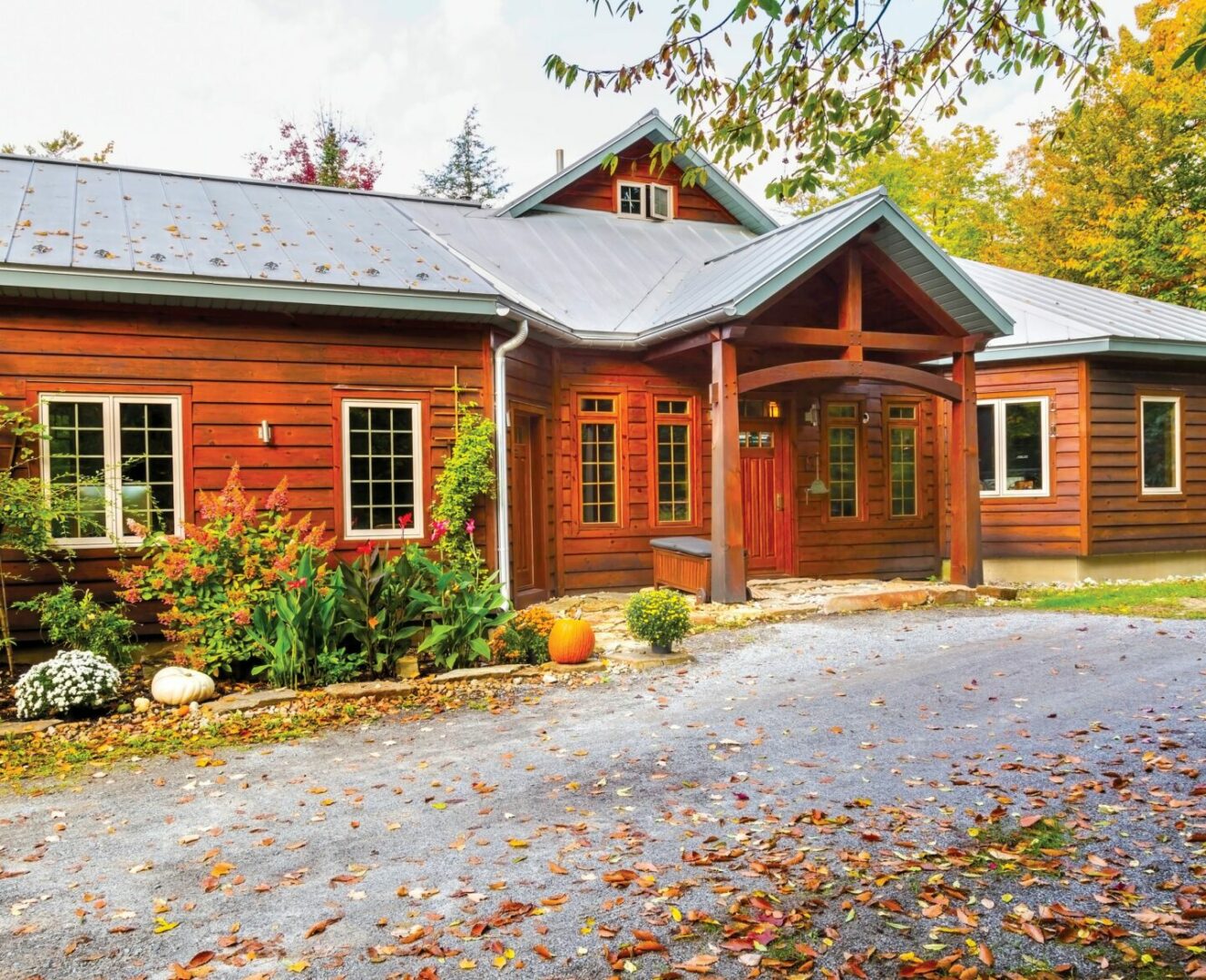A Canadian couple worked countless hours to create a zen atmosphere in their beloved timber-frame home.
Inspired by timber-frame Japanese temples and churches they visited in Japan in 1996, Hélène Séguin and her husband Vincent Lavoie fell in love with timber-frame construction and decided to design a timber-frame home according to their needs and lifestyle.
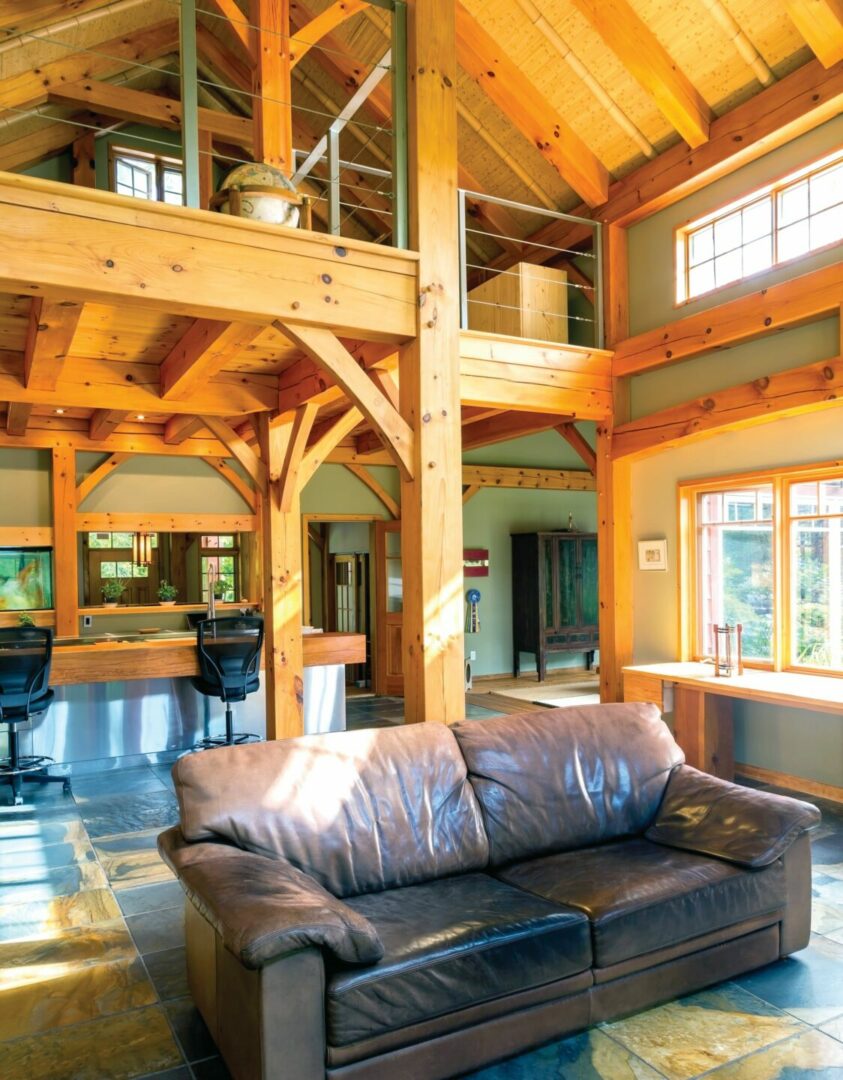
“From the outset, we wanted to include Japanese Zen elements in the design,” explains Vincent.” The timber-frame construction style consists of wide beams that are very strong resulting in structures that can last for centuries. Because this style does not require supporting walls, it allows for a very airy interior and personalized layout.”
Hélène spent lots of time using images, ideas, and memories of stays abroad in the design of the plans to create what the couple wanted—a small paradise. The more technological aspects of the construction: heating and ventilation, connected home concept, security needs, and choice of a generator were managed by Vincent.
Several years passed before they finally had a plan that met all their criteria. ConSpecTek, a Québéc timber-house-plan design firm, produced complete blueprints from Hélène’s drawings. The construction of the timber-frame structure by Heirloom Timber Frames of Hinchinbrooke, Quebec was started in the spring of 2007. Donald Elliot, a general contractor from Hudson, was hired to oversee the project.
“We surrounded ourselves with very good professionals and tradesmen to take on the construction of our home,” explains Hélène, adding that “people who love their jobs have integrity and are committed to doing well; it all made a big difference.”
But self-build projects don’t come without challenges and surprises.
“We had chosen a specific type of metal roof and the firm selected turned out to be unavailable when the time came to finish the roof,” says Vincent. “We searched anew and found another firm, but they offered a different type of metal roofing (galvanized sheet metal) that was twice the cost. This was the unexpected surprise that had the most impact on the budget overrun in the end. We therefore had to postpone certain add-ons like a garage at the time of construction.”
The couple moved into the home with their two young boys in February 2008 when it became habitable, though not fully complete. Each year since, Hélène and Vincent have made additions to and around their home—a pond, sunrooms, a spa with a pergola and landscaping—wisely managing and distributing the cost of these projects over time.
Measuring 60’ x 45’ and clad with horizontal white pine planks stained a cedar color, the 2,500 square-foot one-story home has cathedral ceilings up to 24’ high in some areas and a mezzanine in the main bedroom. The home has no basement.
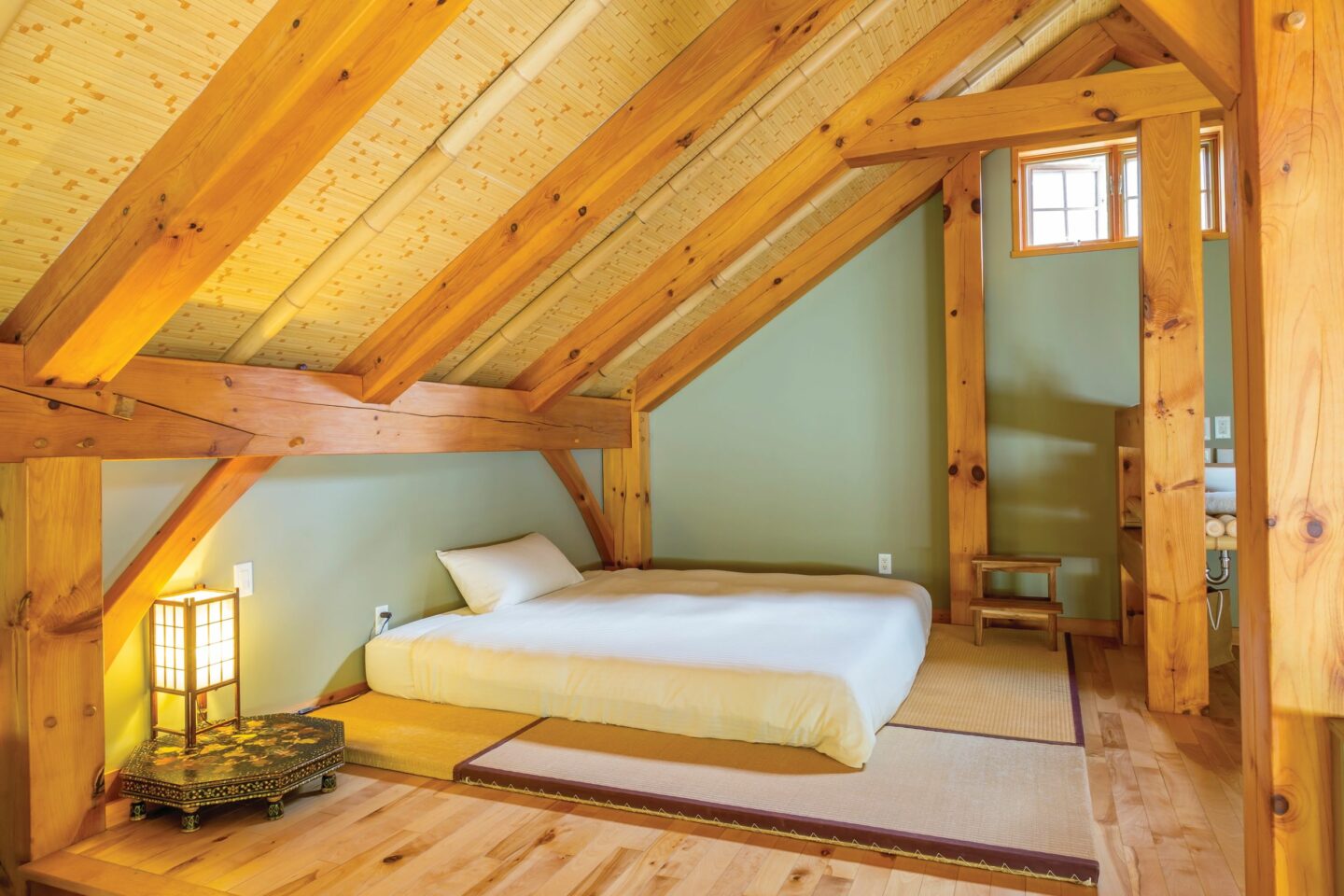
Approaching the house from the outside, one would never imagined that the structural and interior design is of Japanese inspiration. But as soon as I was greeted at the front door and even had time to set foot in the entryway I was mesmerized by the look of the floor: glossy slate slabs that are smooth to the touch with very wet-looking epoxy resin reveal the Japanese mood of the house. The slabs look like they were laid in a natural riverbed running under the entryway—to give one the feeling of still being outdoors despite being inside the house. Two large openings in the wall separating the entryway and kitchen were designed to accommodate two glass aquariums with Japanese koi fish. Acting as windows, the aquariums let one see the interior of the house up to and through the windows at the back of the living room that look onto the backyard and forest beyond. Although only one aquarium was set up when I visited, it was enough to give me the illusion of being in a natural outdoor environment even though I was standing in the entryway.
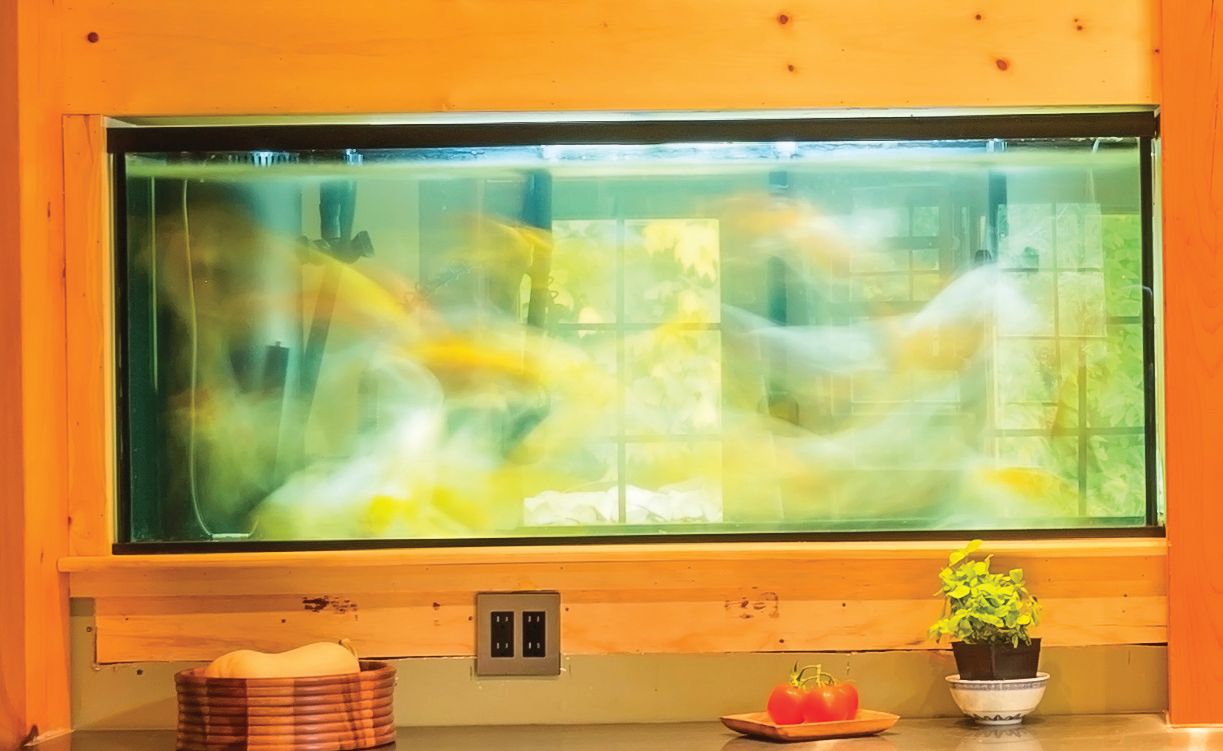
In the dining room, the Suar wood table is placed in a hollow space that’s 18” lower than the floor to be able to slide one’s legs under the table Japanese style.
“Since this space is lower than the rest of the floor, great care was taken by the contractor to properly insulate it so that our feet and legs are not cold when we eat there.” explains Vincent. “The tatami mats surrounding the table make the floor comfortable and warm.”
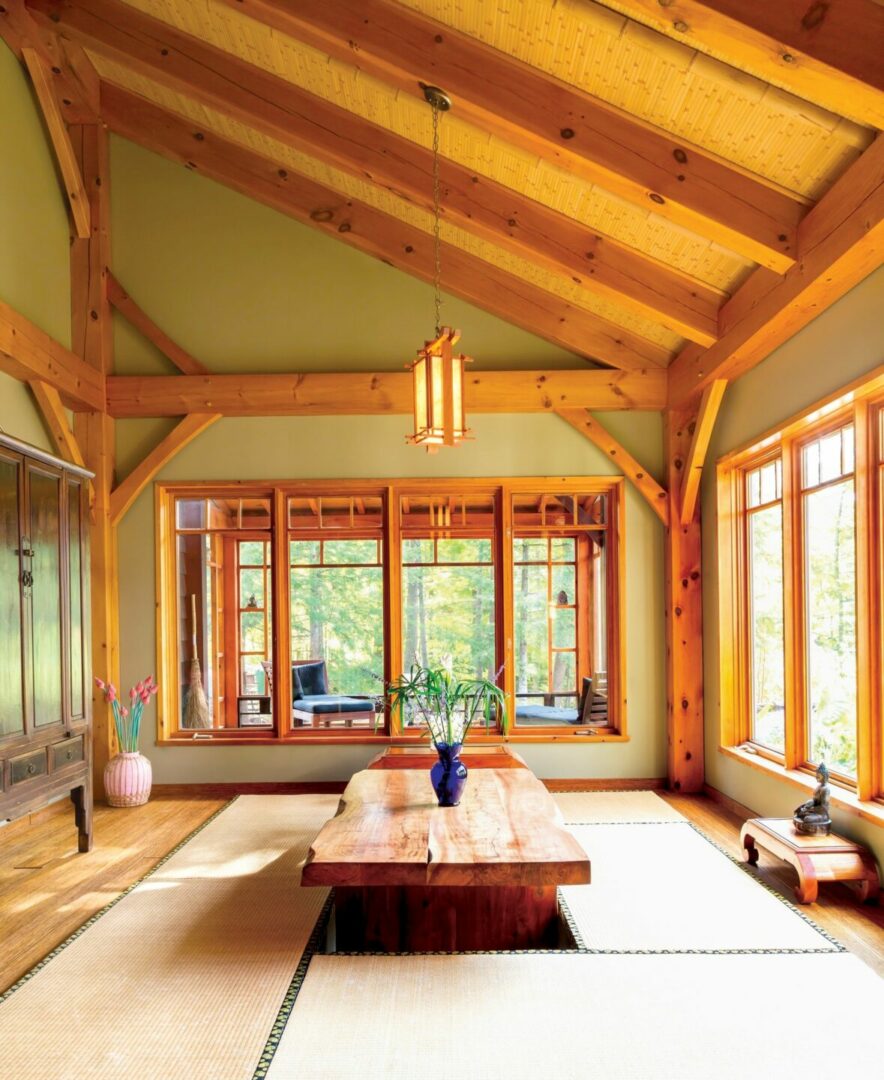
The floorboards are carbonized bamboo planks which are resistant to stains and are usually used for outdoor patios, thus giving a somewhat exterior look to the dining room. The imposing antique buffet from China was bought in Luxembourg where the couple lived for a few years. The dining room overlooks the pond as does the sunroom with large custom-made screens seen through the windows at the back accessed from Hélène’s office.
Hélène, a psychologist, uses the sunroom as an outdoor extension of her office when seeing patients during the summer season. Another sunroom adjacent to the living room offers a beautiful view of the pond as well.
Pierre Morency Architecte of Montreal, Quebec, known for his restaurant kitchen designs, was chosen to design the kitchen. He suggested the 15’ solid BC Fir beam that serves as a counter for the island. The aquarium in the background is one of two that are set up to transfer the Japanese koi fish from the pond to the house in mid-autumn. The kitchen and living room form one big airy space and share the same flooring material, Chinese slate. Hot water which runs in pipes embedded in the concrete slab underneath the floor provides radiant heating.
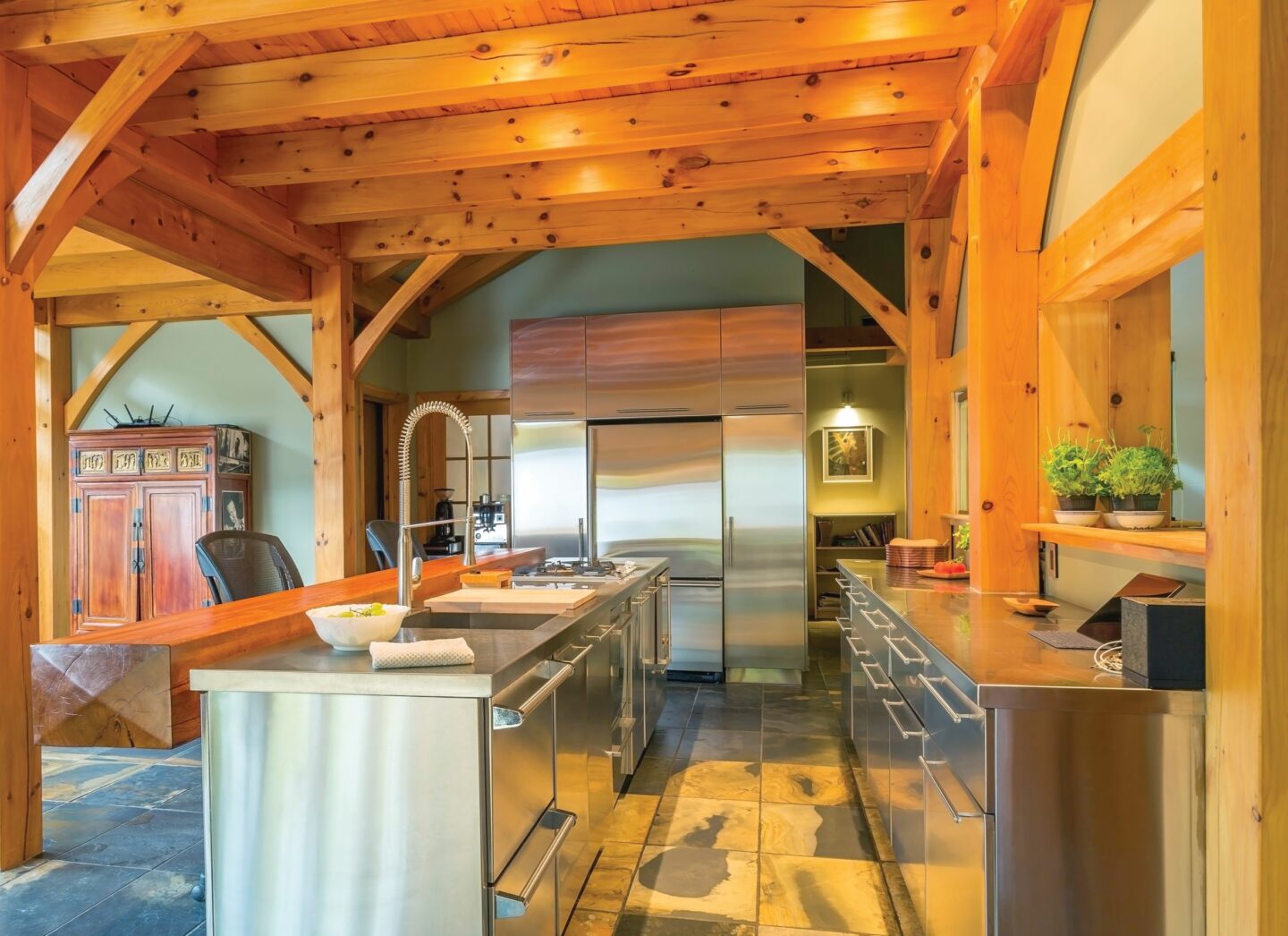
“The whole house is heated this way, making it warm and comfortable for our feet in all the rooms,” mentions Vincent.
Hélène pointed out an important architectural detail in the timber beams on the back wall—the lower beam is curved to imitate the structure of a Japanese toiji gate.
Located down the hallway from the kitchen is the boy’s bedrooms and the main bathroom/laundry room. Designed Indonesian style, meticulous work was required to lay down the river stones and create a gentle slope towards the shower drain. Its carefully planned location serves a dual purpose, for you can enter this room either from the inside of the house or from the backyard after enjoying the spa. The low wall in the center of the room hides the plumbing for the sink, toilet, and bidet. The wall also serves as a support for these bathroom elements which are usually installed on an exterior wall. The couple wanted to have a large shower and a wall full of windows in this room that faces west, towards the forest. They therefore opted for a central low wall to lean against the washbasin, toilet, etc. This made it possible to separate the toilet and shower section without a higher wall that would have cut off the light in the room. Replicating some of the timber-frame design elements found inside the home, the pergola was built with BC Fir beams by Heirloom Timber Frames. The base that surrounds the spa is made of IPE wood. Pronounced “ee-pay,” this strong wood species is also referred to as Brazilian walnut. Naturally tolerant to humidity, rot and insects, its nice warm amber color is further enhanced and protected when oiled, a task done by the owners every year.
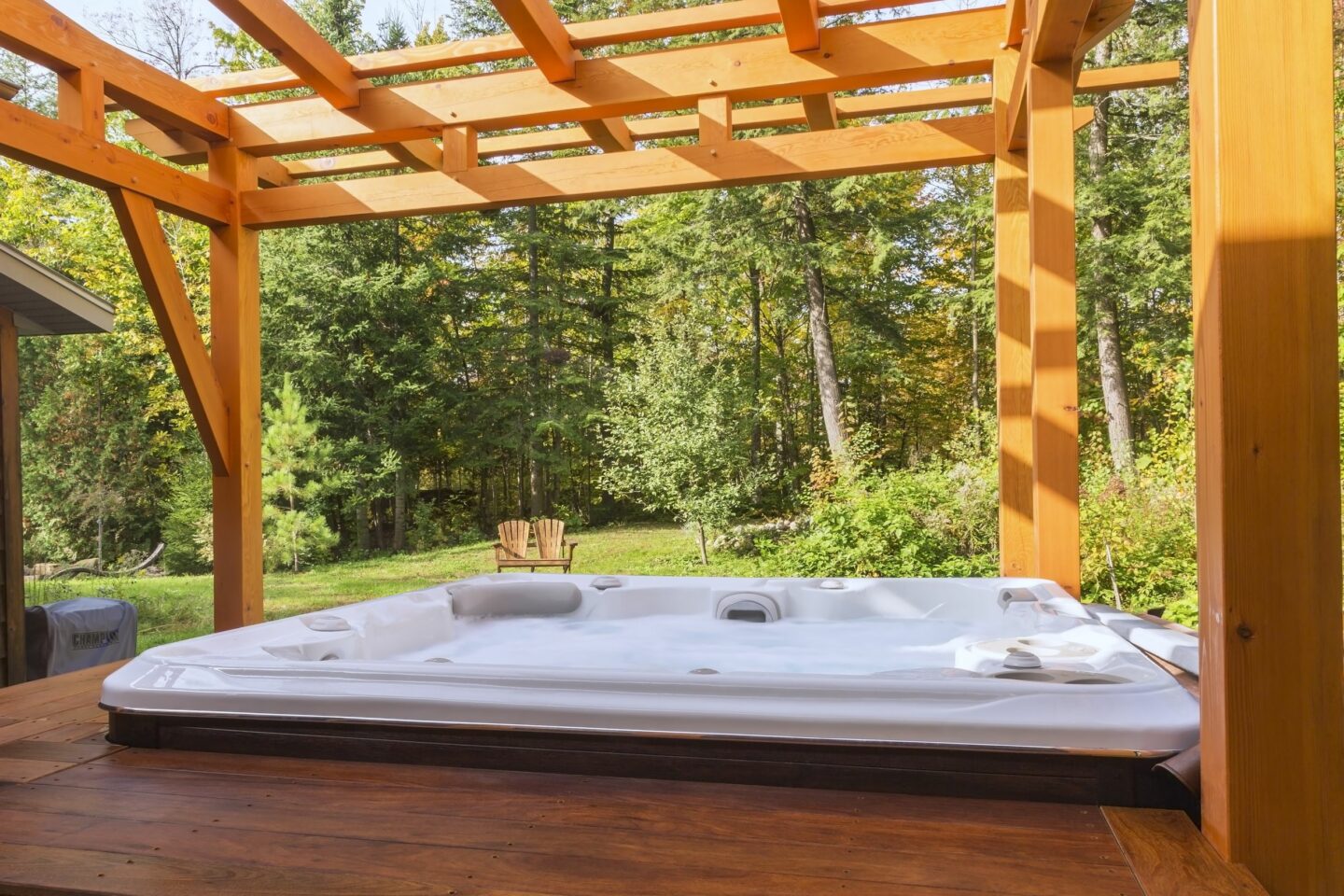
Overlooking the living room, the main bedroom is designed with its floor on two levels and an open ensuite. The king-size mattress placed on tatami mats on the elevated level ensures an uncluttered look to the large open space that receives light from the living room’s upper windows that are perfectly aligned with the mezzanine.
“In winter, the tall trees covered in snow at the back of the house give a magical Canadian postcard vibe to this room,” said Hélène.
Careful planning was necessary in the design of the free-standing Japanese style vanity. A false beam was manufactured to allow the installation and operation of the faucet and plumbing without the need for a wall that would have blocked the light and weighed it down. The ceiling in the room (and in the living room and dining room), is covered with rolls of bamboo slats whose joints are hidden by natural bamboo poles.
The inspiration for the pond built by Jean Brulé of Jardins Aquadesign in Val-Morin, Quebec, comes partly from seeing a pond alongside a house Hélène and Vincent visited in Japan. The deepest depth of the pond is 3 feet, but there are three different levels in the pond for anchoring plants in the right place for a beautiful effect. The natural stones around the pond were laid down by Jean-Pierre and Lise of JPL Excavation and Landscaping located in Salaberry-de-Valleyfield, Quebec. The 30 Japanese koi that live in the pond come from a variety of sources. Some were purchased from a breeder while others are from local residents who moved away and couldn’t bring the fish with them. Although the algae and plants in the pond are a natural food source, the fish enjoy being hand fed twice a day and petted as well.
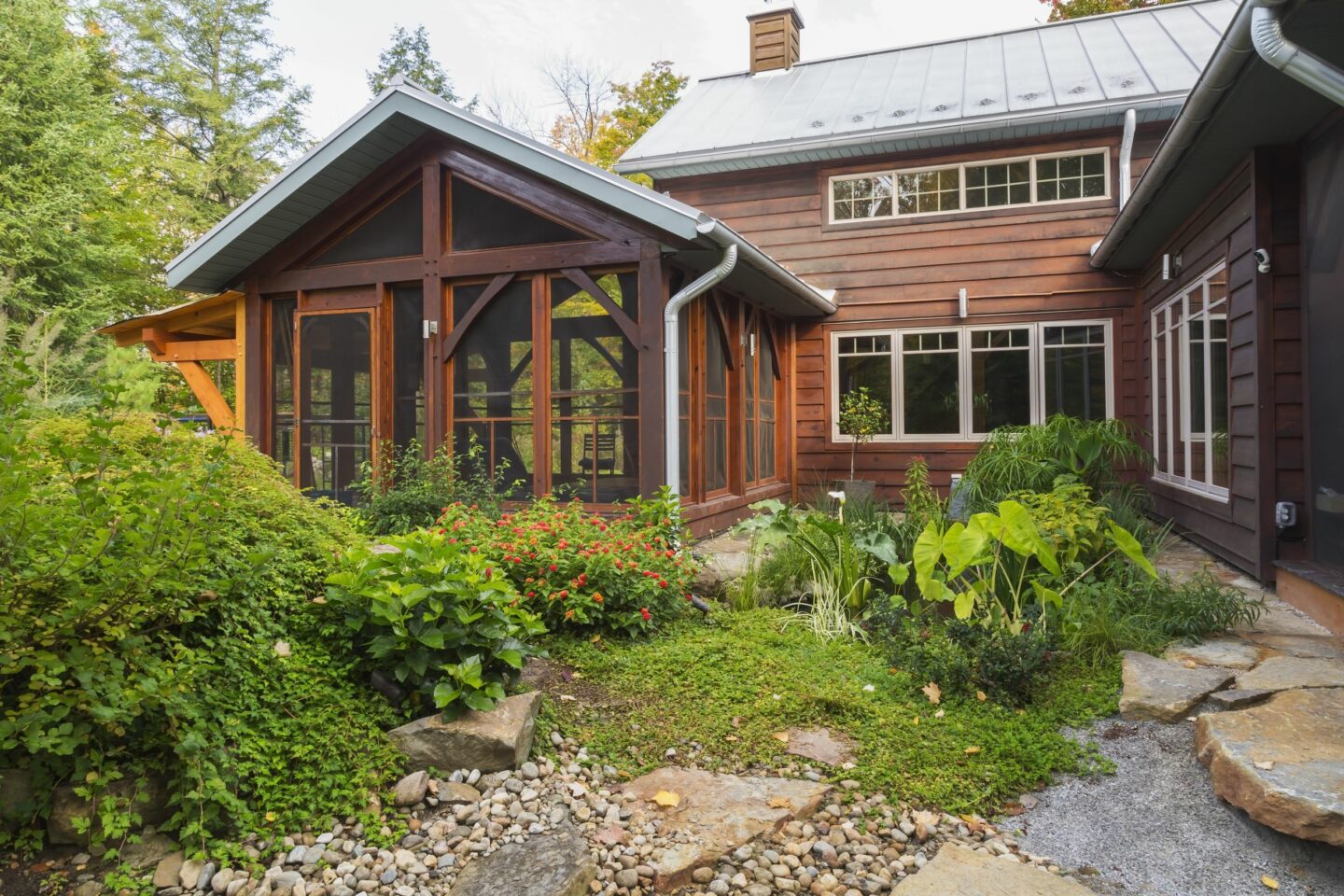
“Being surrounded by a natural forest, the pond and flowers, our house is very peaceful and Zen-like,” says Hélène. “It’s a place where everyone feels good, balanced and calm. But we still have many ideas and projects in the works to continue building our little paradise.”
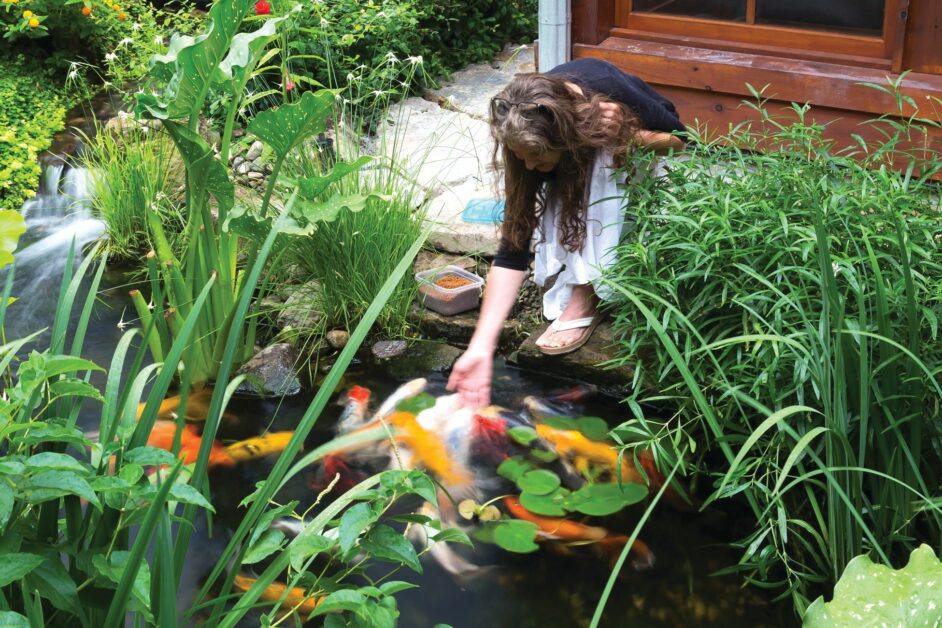
- Timber Frame Builder: Heirloom Timber Frames, Hinchinbrooke, Quebec
- Architect: Conspectek, Trois-Rivières, Quebec
- General Contractor: Donald Elliot, Hudson, Quebec
- One-story home plus mezzanine
- Square footage: 2,500
- Bedrooms: 3
- Baths: 2.5

