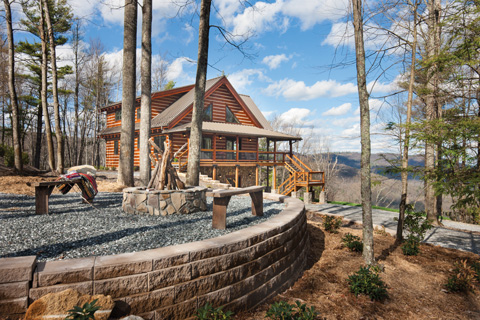North Carolina’s Blue Ridge Parkway traverses 252 miles of the state’s mountainous western terrain and is iconic for good reason. Take a drive, slowly mind you (the Parkway speed limit is 45 tops, with occasional areas of 35 and 25 mph) to allow the scenic views around each bend to become indelible memories. There’s nothing quite like a parkway meander—unless, of course, you can call it home, which is the case for Tony and Brenda Seaford.
“Our log cabin idea started when Tony dreamed of purchasing mountain land,” says Brenda. “We didn’t want to be in a developed area, that seemed contrary to mountain living, so we went exploring, just riding around the countryside, including the Blue Ridge Parkway. When we came upon Phillips Gap Road we immediately felt a pull to the area, plus we had friends with a place just over the mountain.”
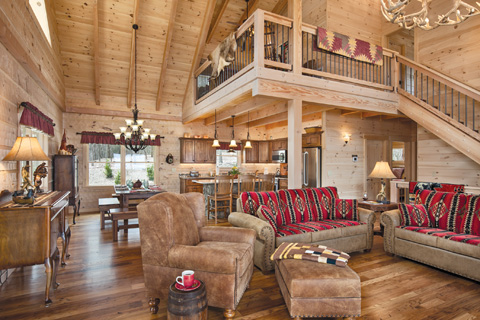
After a few months of Internet searching, the Seafords found 14 acres of land for sale, right on Phillips Gap Road. The parcel was a mere stone’s throw from the parkway. They didn’t hesitate to move forward with a purchase.
“We discovered a basement foundation in the woods on the property, overgrown with foliage and hidden from view,” recalls Tony. “When the prior owners were faced with major health issues they postponed their building project and several years later decided to sell.” “We didn’t know if this foundation was usable,” adds Brenda, “but the building inspector approved it. Then we weren’t sure of the view from the site, so friends came up with their drone and made a video of the vistas. We realized how beautiful the view was and subsequently took out some trees to reveal it.”
That was the beginning of the couple’s mountain property love affair. After spending several years going back and forth to their vacation beach house, the Seafords decided they were ready for a change and turned their attention inland, toward Phillips Gap Road.
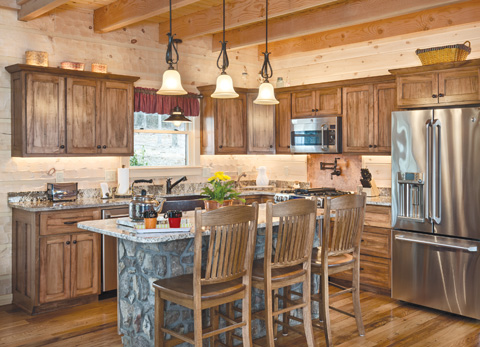
“We had our beach house on the market for quite some time,” says Brenda, “and when it sold we took it as a sign that it was time to move forward with building a log cabin on our mountain property. It’s closer to home than our beach house was, in addition to being cooler and quieter than our primary residence in Advance, North Carolina. We were excited to begin a new chapter in our lives!” Embarking on their search for a log home supplier, a close friend recommended Log Homes of America as being a reputable company in the region.
“We were pretty sure we could trust this company,” says Tony, “as they had the long time experience we were looking for. Once we met the owner, Joel Robinson, there was no need to look further. We worked really well with Joel and give him credit for the general contractor he recommended to us, Mike Richardson with M&R Services based in Boone. We couldn’t have hired a better builder for our cabin. Mike possesses the type of knowledge and skill necessary to build a log home. We were extremely pleased with the quality of materials and craftsmanship in the construction.” It took the Seafords approximately six months to finalize a design for the home and another year to build the log house. It was a streamlined team effort. The Seafords told Joel Robinson what they wanted to incorporate in the floorplan design and he took it from there.
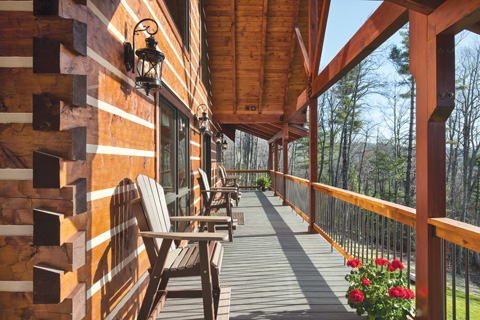
“Brenda and Tony were great to work with,” Joel recalls. “They had specific, but realistic, expectations. We started their plans based on foundation blueprints they had received from the previous property owner. Brenda and Tony had been to see our Park Vista model and liked the open floorplan of the living, dining, and kitchen areas and really loved the reverse gable that would let them take advantage of their great view. So, we designed a smaller version to fit the existing foundation drawings. When we went out to verify the window and door openings in the foundation we discovered that it was about 18 inches shorter than shown on the prints. We tried to shrink the Park Vista plan further but, in the end, added to the original foundation to get the room sizes they needed.”
The Seafords wanted their master bedroom suite and a loft on the top floor, and two guest bedrooms and a bath on the main level with the open kitchen, dining, and living room spaces. The basement level, which was already plumbed by the previous owners, had plenty of room for yet another bedroom, bathroom, and sizable closet, in addition to a spacious seating and entertainment area.
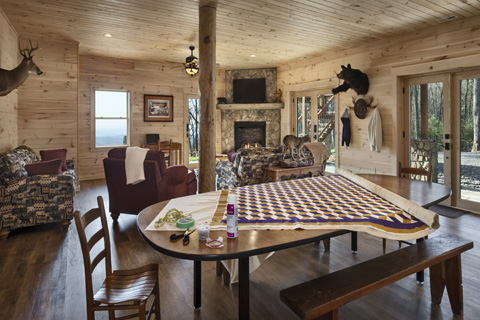
“We didn’t originally plan on finishing the basement,” says Tony, “but Mike Richardson’s vision for it was inspiring.” Wood ceilings and walls and a stone fireplace make for a cozy family room with walkout access to the driveway. Brenda adds, “It’s great for entertaining, and for entering the house during inclement weather. We have a worry-free PVC floating floor that looks identical to wood.” Unusual for a walkout basement are spectacular mountain views the room affords via high ceiling height and the installation of large windows.
The house is built with 6×12 kiln-dried Eastern White Pine logs with dovetail corners, chink slots, and hand-hewing inside and out. It has a timber framed second floor, roof system, and porch roofs made of Western Douglas Fir beams, and tongue-and-groove ceilings. The log package also included Jeld-Wen wood windows with aluminum exterior cladding. All of the interior partition walls were covered with white pine tongue-and-groove boards. The house is stained with Sikkens ProLuxe Cetol Log and Siding on the exterior and a clear UV finish on the interior.
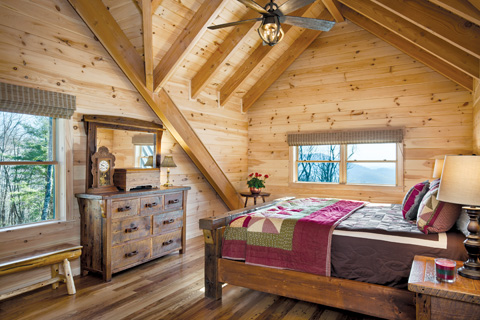
Mike Richardson was involved with just about every detail of the Seafords’ building project, but Tony and Brenda were responsible for purchasing interior components such as light fixtures, door and cabinet hardware, plumbing fixtures, appliances, and furnishings. One particular find they are extremely pleased with is the rare wormy chestnut flooring that Mike Richardson found for them. The kitchen features custom-made wormy maple cabinets, by High Country Wood Working of North Wilkesboro, North Carolina, with Bordeaux granite countertops and a hammered copper farm sink.
The master bathroom sports a custom walk-in shower large enough for two people to shower at the same time, with individual showerheads to avoid water fights. The room was spacious enough to also accommodate a cast iron claw-foot tub for soaking.
Brenda took care of most of the inside details, giving credit to Tony for the outdoor items. “We purchased many of our furnishings and accessories from The Cabin Store in West Jefferson,” says Brenda. “They have anything and everything needed for a mountain cabin, hence their name!” The Seafords also incorporated a few family antique pieces into the cabin’s décor and Brenda, who is an avid quilter, crafted several beautiful quilts that are displayed in the house.
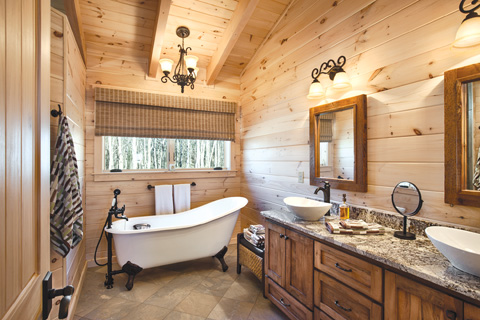
Joel Robinson provided two massive reclaimed beams for the home’s fireplace mantels. “I got the fireplace mantels from another customer of ours that does a lot of reclaimed lumber. They were taking down an old barn in southern Ohio and the mantel pieces came from there.” Mike Richardson installed the mantels then subsequently became concerned that they could be infested with insects, so down they came for bug proofing. The rustic simplicity of the mantels is striking.
Gary Moretz, a masonry contractor in Vilas, North Carolina, did all of the rock work for the home. He used a mix of Tennessee and Virginia fieldstone on the foundation walls, columns, fireplaces, and kitchen bar surround. He also built his clients an outdoor fire pit and laid flagstone on the outside patios and walkways.
Looking back on their log home building experience, Tony and Brenda are amazed at how well it all came together. “We had prior experience building a house,” says Tony, “but log home construction is totally different, and complicated! Mike Richardson made it look easy and kept telling us, ‘It’s like putting a puzzle together.’ Collaborating with Joel over the years gave him that confidence. For anyone wanting to take on building a log cabin, we highly advise hiring knowledgeable, reputable professionals with a whole lot of experience. Make sure you have everything covered in your floorplan design before you start building, as it is nearly impossible to change things once the logs are set.”
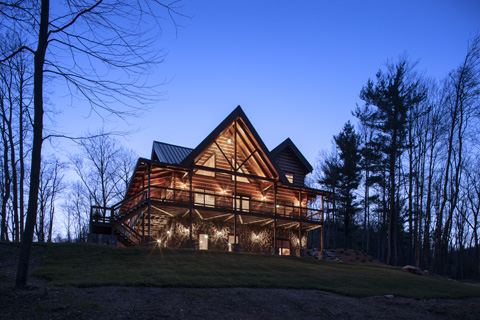
Last but not least, Tony and Brenda recommend planning on being patient during the building process. Weather issues can cause significant delays, especially in the mountains. And, as everyone knows, good things take time. Since Tony has flexibility running his own business in Kernersville, North Carolina, and Brenda is retired, the couple ambles up to their mountain home frequently. At this time, they have no plans for living full time in the mountains, as they have family nearer to their primary home. “It’s just one and a half hours door to door,” they say, “who could ask for anything more?”

