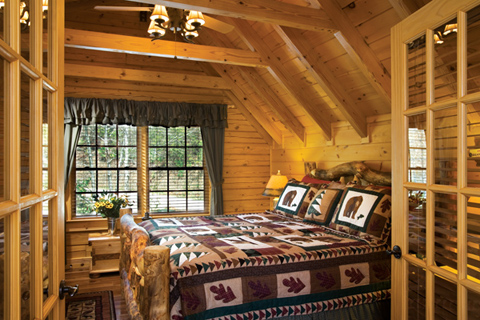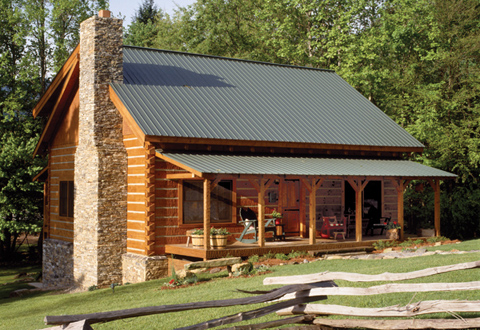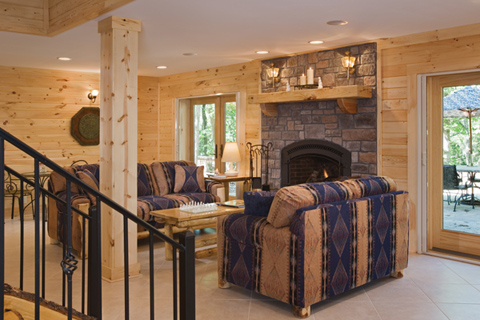Consider the roots of log home construction: Wikipedia cites the first were built in heavily forested northern Europe, during the Bronze Age, about 3500 bc. Reflect on the use of raw logs, wind fallen or otherwise crudely harvested throughout the centuries, for tipis, lean-tos, temporary nomadic shelters. We, ourselves, as kids, may have built these primitive fortifications in our backyard woods (my brothers and I did), or on hiking expeditions in the wilderness. Fast-forward to 2013, and what we currently consider a “vacation log cabin.”
“The term ‘vacation home’,” says Steve Biggs, founder of Town & Country Cedar Homes, “arrived in the 1950s and 60s. People purchased a parcel of land in a rural area and many of them threw together a cabin, using whatever natural materials they could harvest from the property, including logs.” Codes were irrelevant, they didn’t exist in those remote places. “In the 70s,” Biggs continues, “things started to change, and by the 1980s and 90s the getaways were evolving into something way beyond a rustic vacation home.” Today’s vacation cabins are subject to building codes, just like primary residences, and with the increased cost of the land they are being built on, these dwellings deserve as much, possibly more, design and construction considerations as primary residences do.
Aside from the unique differences between homeowners, and ensuing designs tailored for each of them, Biggs feels it is “occupants” who dictate the main differences between primary and secondary homes. A primary home is designed for permanent occupants, a secondary home for temporary visitors. “Children largely influence the design of a primary home,” he says. Numerous individual spaces are needed, for studying, practicing a musical instrument, or at-home office work. A vacation home is meant for bringing people together, steering design solutions toward spacious gathering places. “Guest bedrooms in a secondary home are entirely different from a high school kid’s room,” states Biggs. “Visiting guests don’t need a desk and tons of storage for their wardrobe and sports gear. Floorplan design revolves around cooking, dining, and visiting, all in one central, comfortable open space.”
 Barna Log Homes/photo by Roger Wade
Barna Log Homes/photo by Roger WadeScott Youngstrom, from Yellowstone Log Homes, cites some specific design trends in the secondary home. “Many couples that we supply log packages to are grandparents. The designs of their getaway cabins are different from their primary homes in that they often include a special room for their grandchildren. Some of my favorite kid rooms are ones that utilize a space that is not quite suitable for an adult, such as open loft space in the peak of the roof, with nothing but a ladder to access it. Kids love places that have that ‘clubhouse’ feeling. Another design trend that I recommend to our clients for any vacation home is to incorporate long roof overhangs and covered porches wherever possible. This not only gives the home style and dimension, it also protects it from the elements.”
To develop a unique vacation home, Youngstrom suggests forging a design that takes advantage of the layout of your property. “Most vacation homes aren’t built on flat lots,” he says. “Use that advantageously, and design the home to ebb and flow with the contours of your landscape.” A couple of ideas: design a daylight basement on the low side of your property, and strategically place windows to make the most of your views.
Youngstrom points out that storage space in a vacation home is frequently the last feature considered when the home is being designed. “I always recommend building the home with a basement (daylight or not) for storage purposes if nothing else. Unfinished basements are a minimal additional expense, considering the additional square footage that is gained. Another smart storage idea is utilizing attic trusses above the garage.”
Steve Biggs adds, “Simply increasing the garage ceiling height to 10 feet provides ample space for suspending bicycles, kayaks, canoes, and all sorts of gear. A three-bay garage will hold the family’s rigs as well as their entire inventory of athletic and recreational toys.” Biggs reminds us there’s also substantial storage space in the knee walls of vaulted ceilings throughout the upstairs level of a home; providing good access to those spaces is a must in design considerations.
Stephanie Johnson, marketing manager for PrecisionCraft Log & Timber Homes, says that approximately 70 percent of the homes they design and build for clients are secondary homes, many with retirement in mind. “The design is not specifically impacted because a couple is using their house as a vacation home or a primary residence. Instead we concentrate more on the location and lifestyle of the couple.” For example, clients who are building a home that will serve as a winter ski retreat should consider space for prep areas as well as storage. “When you return home in your ski apparel,” she explains, “how will you enter the house? Would it make sense to have a drain in the floor here? A shower? Perhaps lockers for your equipment? These are the types of questions that lead our designers to create homes that function for a specific client.”
Indeed, today’s vacation homes are increasingly multiseasonal, used for different activities throughout the year, and not always just for relaxing or recreating. Steve Biggs sees many of his customers using their secondary homes as retreats for focusing on their work, away from the distractions of the office. “People are becoming more mobile in their employment. Some secondary homes become a refuge for work as well as play. A guy from Denver may go up to his house in Breckenridge and work there for a week or so. That requires a well-appointed office area with Internet and support systems for an eight-hour day, not just a place to cart the golf clubs and skis.”
Johnson agrees, “One client’s ‘perfect’ plan can be very different from the next, completely dependent upon the anticipated uses of the home.” She also delivers some very practical advice that may not often be considered: “Sometimes you have to think about what happens at your home when you are not there as much as when you are there. To this end we have advised some clients to include integrated technology in the heating systems. If you are not in your home on a regular basis, and want to save energy by keeping the temperature down while you are gone, it’s a nice option to be able to turn up the heat on the way to your vacation home so it’s warm and cozy when you walk in the door.”
Because budget is imperative when considering the design and construction of any home, Youngstrom shares an important cost-saving tip: “The single best way to keep the construction costs down on your second home is to design it with as simple a roof as possible. Elaborate roof systems with lots of valleys and dormers may look nice, but they are labor intensive, and require more building materials.”
Echoing Youngstrom’s opinion on basements, Steve Biggs says, “One of the most important aspects of design directed toward a budget is ‘stacking’; going up and down is key to a project design with any sort of budget constraint. Long and wide is the opposite; designing everything on the first floor is outrageously expensive. The main floor is always the most expensive, including the foundation. Going up, the square footage doubles but costs less than the main floor. Likewise, a lower level can make use of the foundation with less expensive finishes.”
 Tomahawk Log & Country Homes/photo by Roger Wade
Tomahawk Log & Country Homes/photo by Roger WadeStephanie Johnson elaborates on the budget issue: “Many design options can be modified to reduce the construction cost of a home, including reducing the overall size, limiting complexity of design and materials, selecting lower end finishes, and fewer custom window configurations. The most important thing we do to help our clients reach spending goals is to design to their complete turnkey budget. If you have a price that you need to stick with, then make sure that your home is designed to meet that total cost, not just the cost of the log and timber materials. It’s important to understand that there is not a single, secret cost saving option that will drive down the price. Know what you can and can’t live without and be realistic with your budget.”
Since the majority of homes being designed and constructed by all three companies fall into the “custom home” category, the consensus is there isn’t a one-size-fits-all floorplan that serves as a design solution for their customers. They do, however, agree that a common approach to a vacation retreat incorporates the open floorplan concept, the single most common feature being an open, expansive great room. Homeowners want that space to have easy maintenance finishes, such as tile or hardwood floors. Another common feature is the location of the master suite in one wing of the main floor, and guest rooms at the opposite end or one of the “stacked” floors, ensuring privacy for all occupants. Growing in popularity is the addition of a second laundry room located near guest quarters.
Design trends in the secondary home market will continue to be driven by the needs of the owners and the ultimate use goals they have for the home. Will it stay in the family for generations to come? Will it become a primary home in retirement? Or perhaps designed as an investment property that will generate rental or resale income?
Another certainty: the getaways of today may be much more sophisticated than those of our ancestors, but the common denominator they possess is a sense of well being, a breath of fresh air, a welcome change of pace.
Photography by Roger Wade Studio


