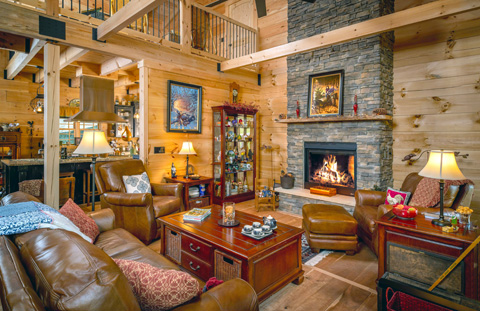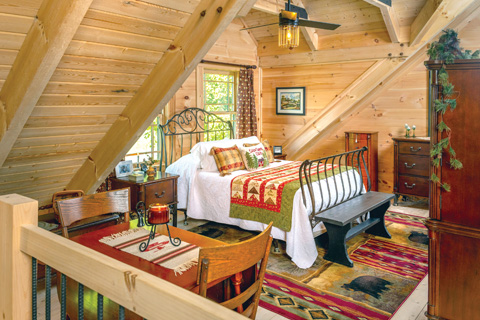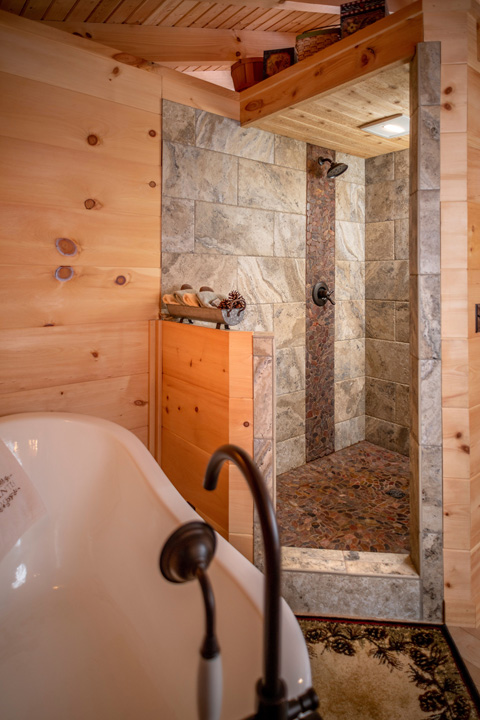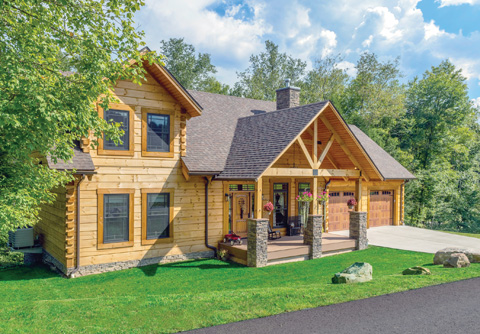Log home producers mill logs to uniform dimensions and then combine them with other structural components and building materials to make a log home package. The uniform look of a milled log home is often what is most appealing to log home buyers.
When Sue and Mike McKenrick moved to Morgantown in the northeastern part of West Virginia, they wanted to settle down somewhere with space and privacy. With their four children grown, they didn’t need a huge home, but as avid motorcyclists they sought room for Mike’s prized Harley Davidson and a collectible antique tractor, plus the usual lawn and garden equipment. They found a four-acre wooded property in nearby Bruceton Mills that fit the bill and knew it was the perfect spot to build a log home.

“Friends of ours lived in log cabin and seeing their home sold us,” says Sue. They chose Appalachian Log Structures, based in Ripley, West Virginia, to design their milled log home. According to the National Association of Home Builders, milled logs that are precut to fit a particular home design are the most popular log home choice, with 90 percent of homes constructed using this technique. “We looked at a few other log home companies, but we liked the quality of Appalachian Log Structures.”
The McKenricks started with the company’s Stoneridge design and then modified it to suit their needs. “They wanted an open floorplan, an attached garage, and a stone fireplace in the great room,” says Dorie Workman, vice president of advertising and marketing at Appalachian Log Structures. Interior walls were removed from the design to open it up, and the result is a more spacious and inviting first floor. “I love the Craftsman style of the home with the combination wood and stone exterior,” says Workman. “The interior provides an open and inviting floorplan with first floor bedroom and bath, which is important to many prospective buyers today.”

The home was built by Al Barnes of Barnes Builders in Morgantown. “Al Barnes is very well known in the area and did an outstanding job,” says Sue. “He stood on his head to try and accommodate all the changes, and the crew would brainstorm with us.” They built the home using 8”x12” double-notch borate pressure-treated Eastern white pine logs with dovetail corners. The interior walls were finished with matching log siding, and the ceilings are timber frame. Craftsman design elements include the pillared stone porch posts, gable timber-framed porch roof, and dormers, as well as the prairie-style windows and front door with ironwork grilles.
“This is the third home that we’ve built so we had an idea of how we wanted things to flow. We liked the outside of the home, but we wanted the inside to be more open, so we changed the design,” says Sue. “We moved the master bedroom upstairs and turned the downstairs bedroom into a smaller master suite.”

The second story of the home is all open loft, including the master bedroom. “We can see the fireplace in the living room from our bedroom upstairs,” says Sue. The kitchen was smaller in the original floorplan, so they enlarged it and added an island where a wall had been. A high-end Thermador stove is built into the island. “I robbed Peter to pay Paul,” says Sue. “We used a slightly cheaper company for the cabinets, but I have this wonderful stove that does everything.” The island is a favorite gathering place when the McKenricks’ four grown children are home for the holidays. The kitchen sink is a hammered copper farmhouse-style sink. “They call it a living sink and it’s really true—the patina changes all the time,” says Sue.
The floors are all cherry that Mike and a friend picked up in Moundsville, West Virginia. It was rough lumber, and they planed it all and the friend fit it together like a patchwork quilt. “It’s not manufactured, it doesn’t have that perfect engineered look,” says Sue. “It might not be everyone’s cup of tea because it is very rustic, but I love it.” All the bathroom cabinets are handmade out of the same wood.

For the master bathroom, Sue and Mike invited a representative from the local tile store to brainstorm with them. The end result—a vertical pebble strip from the showerhead to the pebble floor—makes the shower look like a waterfall. “The cast iron tub was cause for consternation from the builders,” says Sue. “They had to figure out how to get it up to the second floor.” The railings around the loft and down the stairs were inspired by similar railings the couple saw at the Savage River Lodge in Frostburg, Maryland. Sue convinced the Barnes Builders crew to create the railings from 2x4s that were sanded smooth and rebar that was painted black. “The builder had a great crew and this was their first log cabin,” says Sue. “They came up with the idea of sanding the 2x4s—I was tickled with it.”
The walk-out lower level of the McKenricks’ home is partially unfinished basement, plus a home theater and plumbing for a bathroom. “We had a lot of cherry left over from the floors, so we put cherry boards on the walls,” says Sue. The other part of the lower level is a workshop area for Mike. “He puts the Harley in there to work on it and clean it,” says Sue. “Underneath the garage is another garage for mowers and tools and an old collectible tractor.” There is also a small patio, and space to add a hot tub at some point in the future.

The home’s comfortable, friendly décor tells the story of the McKenricks’ adventures. A year spent in Bangladesh as missionaries is evidenced by the handmade rugs in the upstairs loft, plus a smaller rug in the living room that was a parting gift from the family’s housekeeper in Bangladesh. Artwork and collectibles reflect the couple’s passion for motorcycles and give the home a country ambience—the perfect fit for their West Virginia property.
“A log home is such a warm, inviting place,” says Sue. “The first time our son-in-law stepped in he said, ‘I just feel so at home here—it’s so comfortable! That’s what I was after—that brand-new but 100-years-old feeling. I wanted a place where nobody felt like they had to take their shoes off.”

