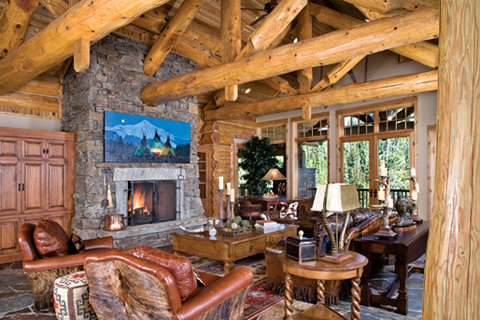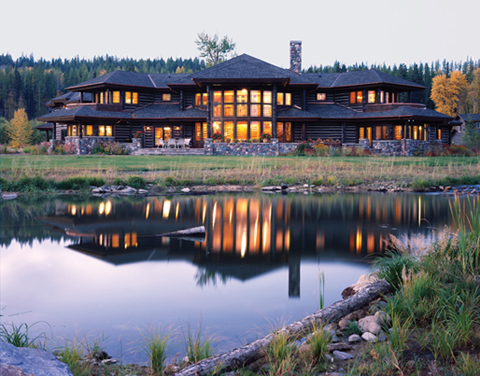That storybook log home, complete with the storybook look, is attainable—even for those who have to watch every penny. Materials and square footage are two primary drivers of a construction budget, but that unique dream home can become a reality without sacrificing style or comfort.
Effectively managing the bottom line requires an evaluation of wants, needs, and personal preference. Consider the investment in living space. Options include scaling down the overall square footage of a log home while achieving the exterior architectural appeal that reflects the taste and personality of the owner along with the floorplan and subtle accents that are most functional for the dollar. Design elements remain constant based on scale, and log home owners can often build a 2,000-square foot dream house that measures up in majesty, beauty, and comfort to a project several times its size.

Rocky Mountain Log Homes
Building in stages provides the opportunity for future expansion, complementing the existing structure, constructing what is necessary today without losing the long-term vision for the project, and validating the forethought of a savvy homeowner. The old carpenter’s adage “measure twice and cut once” applies in determining appropriate square footage. Bigger is not necessarily better, and the money that might have been spent on space could well be allocated to the wraparound porch that offers panoramic vistas from numerous vantage points.
In so many ways, materials make the log home livable. Stop and think about those that are critical, the nonnegotiables such as high-quality structural wood or durable exterior finishes that stand up to harsh, snowy winters and the heat of a summer day. Then take time to evaluate those materials that may serve the intended purpose at a much lower outlay of cash. For example, good-looking laminate countertops may work as well as granite at a substantial savings. The same goes for cultured marble in the bathroom. Functional and affordable alderwood cabinets may be just the ticket, particularly given the wood’s versatility in mimicking high-end walnut or cherry. The good news here is that a future upgrade is always possible.

J.K. Lawrence Photo; Robin Saxon/Decorating Den Interiors
While the construction budget is being thoroughly examined and the basics are settled, the log home owner’s imagination has free rein. The possibilities are boundless, and that stunning photo in this magazine can become a reality for the cost conscious. Reviewing floorplans and design elements with an architect and experienced professional contractor can produce dazzling results, delivering the dream on a scale representative of the owner’s perspective and, equally important, the investment. The concept of creative design is not abandoned when considering scale, square footage, or materials. The sum of these components is a satisfying experience that accomplishes even more than the homeowner may have envisioned early in the process.
With careful planning, calculated creativity, and an eye for value, the storybook setting that any log home owner wishes for is actually within reach. In fact, the results are often surprising, as the finished product proves that the process can allow the owner to achieve more with less.

