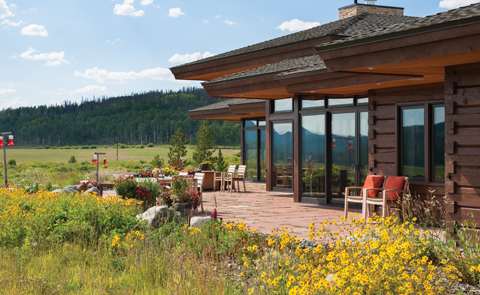Northern Colorado’s Routt National Forest might be one of the state’s best kept secrets. The outdoorsman’s mountain paradise remains spared from many of the crowds that enjoy Colorado’s other outdoor playgrounds. The forest, which is split by the Continental Divide, extends over one million acres with seven different wilderness areas and is home to Steamboat Ski Resort.
As avid athletes and wilderness enthusiasts, John and Carrie Morgridge were overjoyed to find 15 acres in Routt County available for purchase in 2007. The property, which overlooks an alpine lake and abuts the mountainous national forest, came onto the market not long after a memorable bicycle trip the couple took. As they pedaled over the Continental Divide four times in four days, they passed the time by daydreaming and discussing what their perfect ranch home would look like. Ultimately, those conversations led to the 4,715-square-foot log house they now call home.
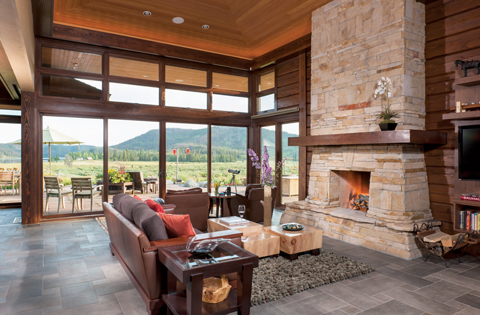
The house took about 16 months to complete, so for the first two summers the couple lived in a tent on the property, which enabled them to be on site for any questions or concerns that arose as construction continued. “The property came with a barn with electricity, so I installed a refrigerator, a toaster, and a coffee maker and we barbequed every night,” says Carrie Morgridge. “It was great to be on site to make decisions!”
The active couple lives in Florida for most of the year, but they cherish the five months they spend in Colorado: usually in February for skiing, and then summers to escape the Florida heat and enjoy the bounty of the mountains.
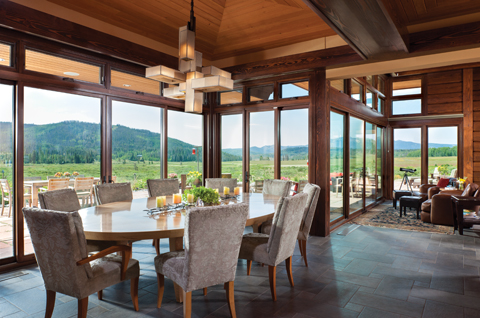
The Morgridges knew they wanted a mountain contemporary home from the start. Prior to building their dream house in Routt County, the Morgridges had a home in Aspen, which they loved. John Morgridge took the design features they liked from the Aspen house and combined them with Carrie’s “wish list” to create a new design that is uniquely suited to the property. He then took his design ideas to M.T.N. Designs at PrecisionCraft Log & Timber Homes in Meridian, Idaho, where they helped turn his designs into reality.
The house is constructed of square milled Douglas fir logs mixed with walls of glass, for a contemporary spin on rustic design. “They wanted clean, modern, craftsman-inspired details,” says Stephanie Johnson, marketing manager of PrecisionCraft Log & Timber Homes. “Much like those of a Frank Lloyd Wright house.”
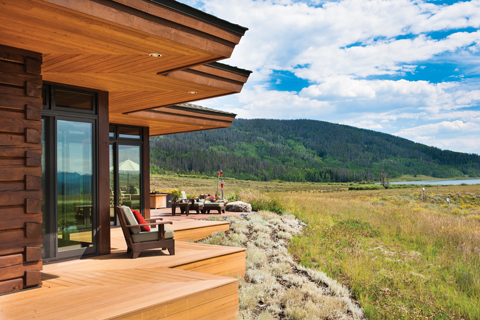
“We really like our privacy so the master bedroom is the only one on the right-hand side of the house, while the other four bedrooms are on the left side,” says Carrie. “It’s so cozy and efficient because when it’s just the two of us we can close off the other side of the house and it feels like we have a one-bedroom house, but when we have guests we can accommodate eight more people. It doesn’t feel huge to us.”
The master bedroom opens onto an intimate deck with a Jacuzzi on the far end that faces away from the house. “It’s one of our favorite places because in the winter it gets dark early, so we can sit in the Jacuzzi and look at the stars,” says Carrie. The house was designed to blend seamlessly with the landscape, reminiscent of Frank Lloyd Wright’s prairie style. “When you’re in the calm of the night you can focus on the stars and you don’t really even notice the house,” she adds.
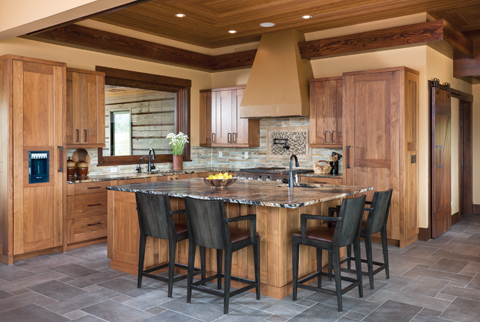
From a design standpoint, there are many ways in which the Morgridge home stands out. “We have 54 corners!” says Carrie. “This is the most this log cabin company had ever done and they did a brilliant job.” The side of the house facing the property is all glass, with each room staggered to maximize the views. “When you’re on the glass side, every bedroom on the view side pops out a few feet so you get an extra window.”
The Morgridges made a point of building a big laundry room, knowing that they would be returning to the house after their outdoor adventures covered in mud or snow. “I highly recommend having a large laundry room if you have a log home,” says Carrie. “We live in the great outdoors!” Another good reason to scale the laundry room up is that you may be hosting overnight guests more in a second home than you would in your primary residence. That makes extra laundry space and capacity a big plus.
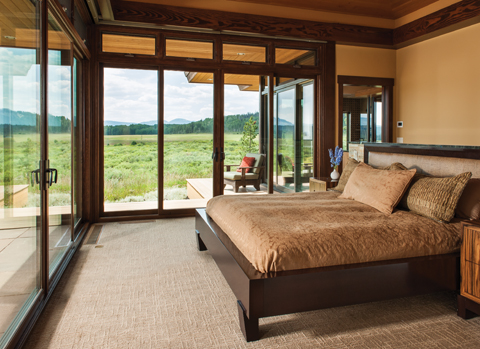
“The materials used were chosen to blend with nature, both organically and by opening the home up to the outside landscape,” says Celeste Raygosa, manager of M.T.N. Designs. The use of natural stone is abundant throughout the house, from the grand fireplace in the great room to the granite counters in the kitchen and bathrooms.
Floors throughout the home are tile, selected for durability. “I put in commercial tile flooring because we wanted to be mud friendly, pet friendly, and guest friendly, and eight years later it still looks brand new,” says Carrie, who has a design background.
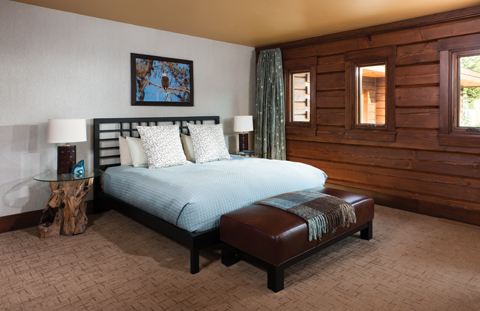
All of the handles and fixtures were selected from a specialty store in Denver. “They convinced me to use leather handles and pulls and they still look beautiful,” says Carrie. The pantry door and the door to the rec room are sliding barn doors, which add a fun visual element and save space at the same time. “It’s so country and I love it!” she says.
The Morgridges were intentional about minimizing the amount of landscaping they did, in large part because they wanted to maintain the connection to the natural landscape beyond their immediate property. “We have about two feet of garden beds and from there it’s all natural,” says Carrie. They never know what will pop up in the garden from year to year, as the birds keep bringing new plants in the form of seeds they drop.
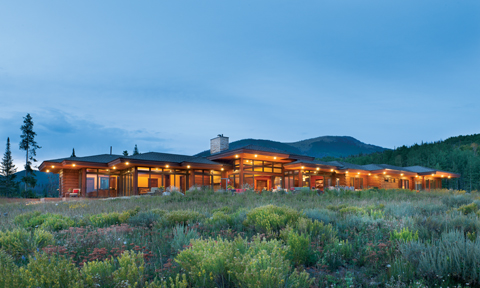
“We have been transplanting a few things every year from the fields into the garden beds—poppies, ferns, lupine,” says Carrie, noting that she has to test plants to see if they are attractive to the resident deer. “I only plant perennials. This year I did a test run with tulips and daffodils. The deer love red tulips but they’ll leave the daffodils alone!” Because they spend the summer months in Colorado, the family spends most of the day outside. “We made our back patio really comfortable, with a sofa and chairs,” says Carrie. “It’s a second living room.”
For a family that embraces nature, their new home is an ideal match. These days the Morgridges count deer, elk, and moose among their neighbors, and have their choice of daily activities, from skiing and hiking to fishing and yes, biking. “We really enjoy the slower pace in Routt County,” says Carrie Morgridge. “It’s the perfect fit for us because every day we’re in the outdoors.”

