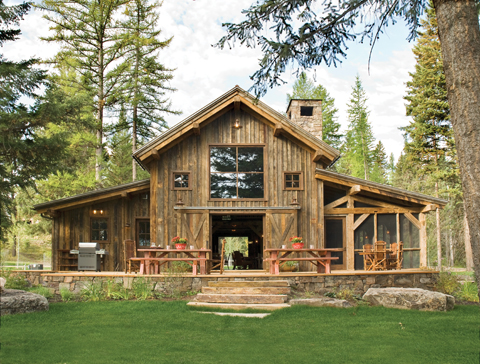Nearly all of the homeowners we interview for this magazine express the desire to share their log or timber frame bounty with family and friends. Some accommodate their guests in an extra bedroom or loft bunkroom, while others take the extra step of creating a guest suite in their home or building a separate guest house on their property.
All guests appreciate a well-designed space that reflects the décor in the main part of the home and blends just as seamlessly into the landscape. And whether the guests are a couple or a gaggle of noisy children, all enjoy having privacy. With little creativity, a guest space can be designed for other uses as well. In addition to the bedrooms and other amenities, this guest house is also a great place to host a party or have a family barbecue.
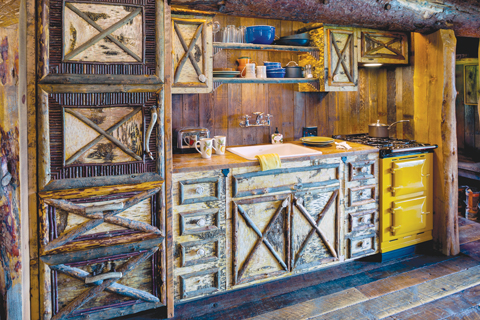
Photo by Karl Neumann
Above: Guests can make their own breakfast or prepare a snack in this tiny but wonderful kitchen.
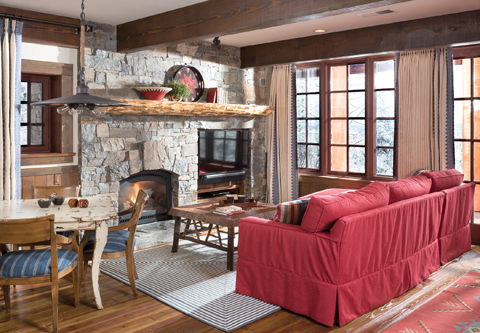
Photo by Heidi Long
Right: This living room may be small but it’s a comfortable place to unwind after a day of outdoor activities.
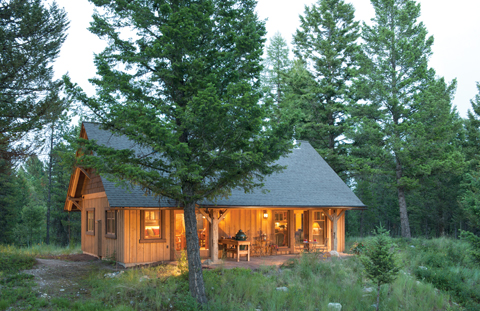
Photo by Heidi Long
Top: This little beauty has all of the comforts of home on a much smaller scale.
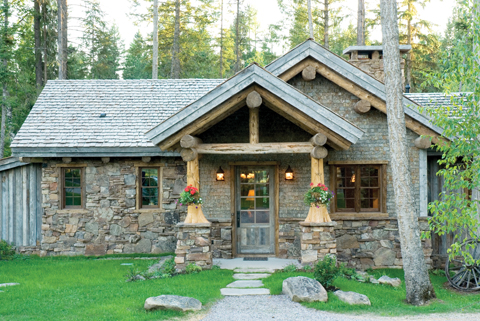
Photo by Heidi Long
Opposite top: A much grander cottage is ready to receive a large number of visitors. We love the combination of logs, stone, and bark on its exterior.
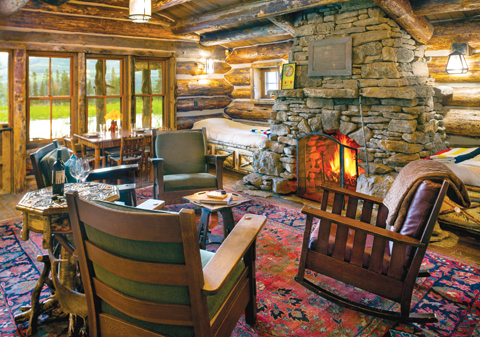
Photo by Karl Neumann
Opposite bottom: a single-room guest cabin has cozy beds on either side of the fireplace for sleeping or extra seating.
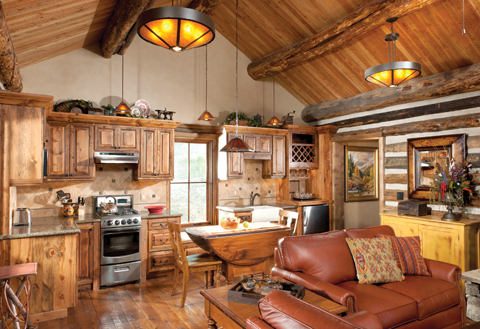
Photo by Heidi Long
Above: A space-saving kitchenette has all a guest needs to cook meals and store food. The dining table is perfectly placed to take advantage of the view.
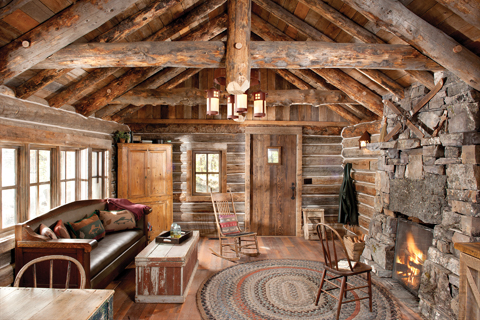
Photo by Heidi Long
Right: Visitors can experience living in a 100-year-old cabin with a magnificent stone fireplace.
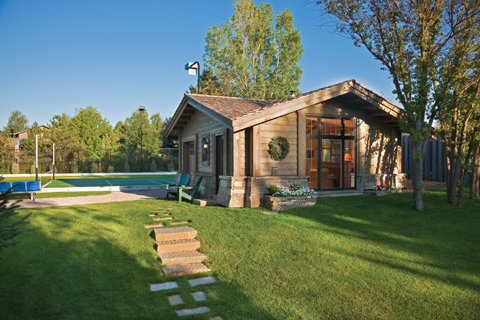
Photo by Karl Neumann
Opposite Top: In addition to serving as a guest space, this tiny cabin is the ideal place to host an afternoon tennis party.
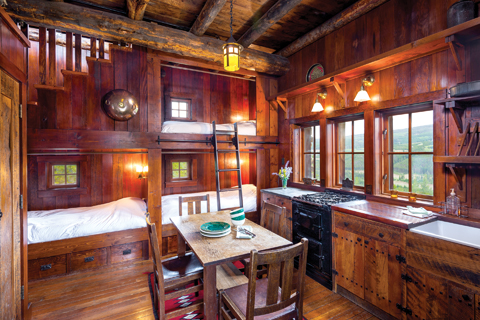
Photo by Karl Neumann
Opposite Bottom: The owners were able to make the most of this small cabin by building bunks into the wall with storage below. Any guest would appreciate having that stunning view of the countryside.
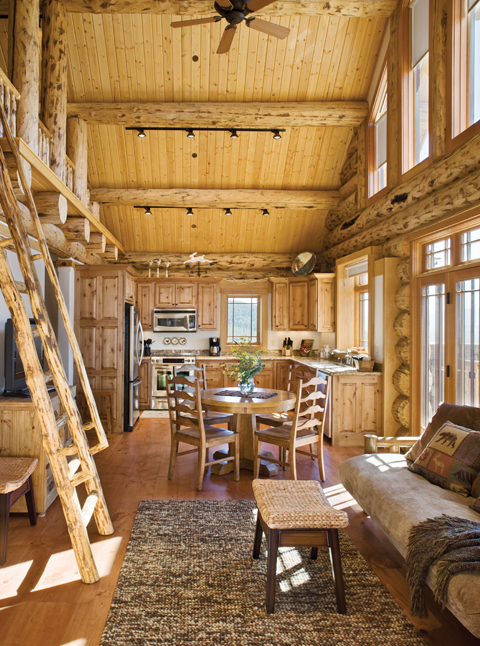
Montana Log Homes of Colorado/photo by Roger Wade
Above: The soaring ceiling of this guest cabin allows for a spacious sleeping loft accessed by a log ladder. The kitchen has all the required components and plenty of light enters through the doors and windows.
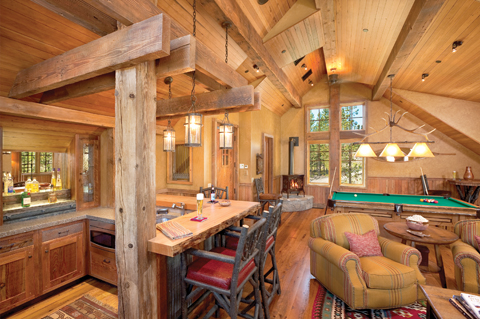
Photo by Karl Neumann
right: This guest cabin also serves as an entertainment space, complete with a full bar and a pool table. The bedrooms are located away from the action.
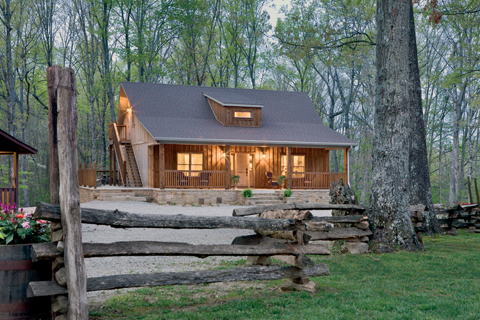
Caryonah Hunting Lodge/photo by Roger Wade
Top Center: There is a separate entrance from the outside to the second-floor bunkroom, making it simple to host two groups at once.
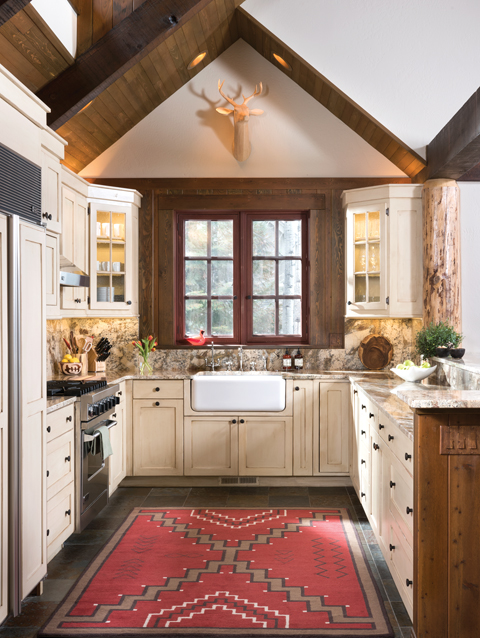
Photo by Heidi Long
Opposite Top: Guests appreciate a beautifully designed space that gives them some privacy and provides everything they need for a long stay.
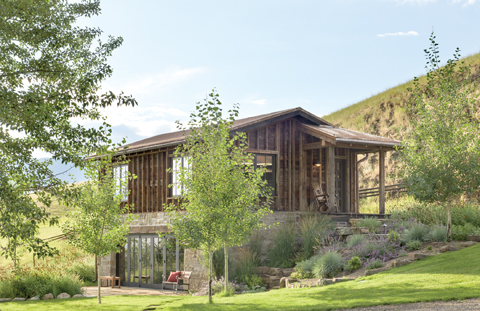
Photo by Heidi Long
opposite bottom: A guest cabin for all seasons has two stories and a view to die for.

