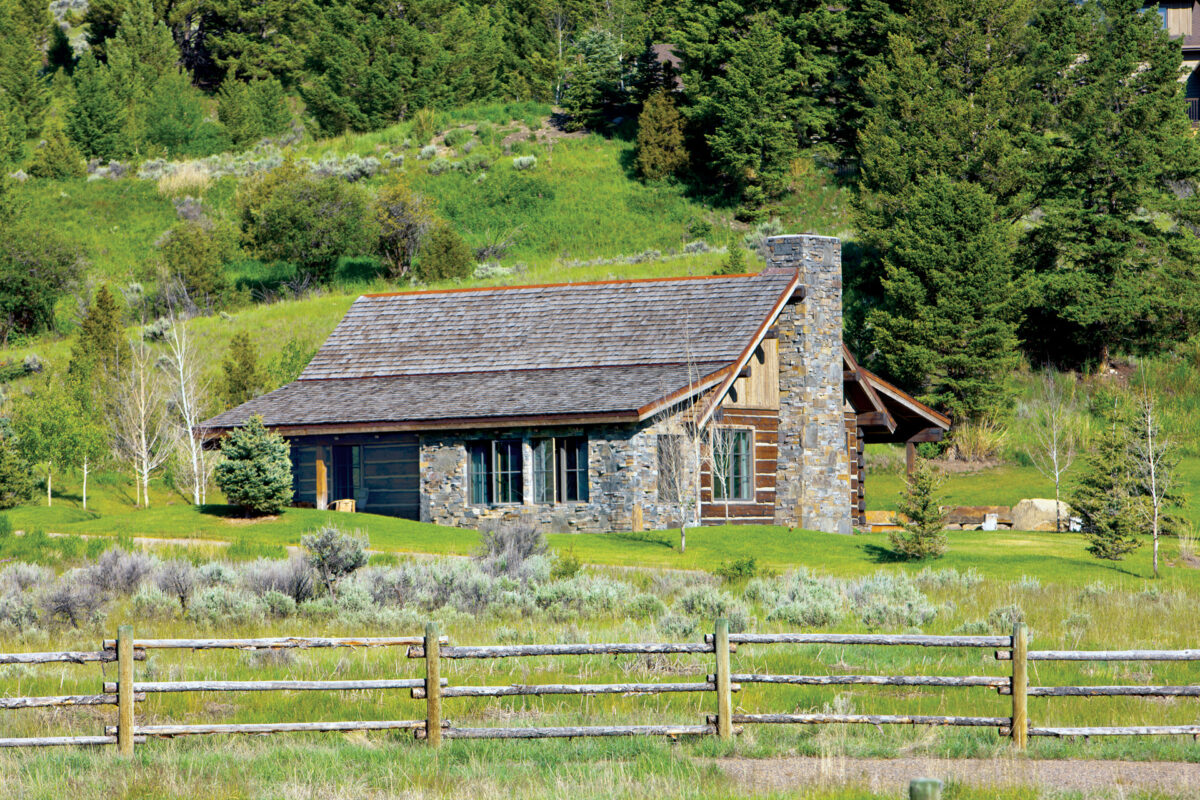When it was time to design his Big Sky home, this homeowner set out to prove that bigger is not always better.
A native of northwest Montana, Mike is no stranger to the expansive views and stunning scenery of Big Sky. Located less than 50 miles from Yellowstone National Park, the aptly named Big Sky offers spectacular views that span majestic snow-capped peaks, world-renowned trout streams, and some of the most beautiful forest land in the country.
So when a 10-acre flat parcel of property near the Porcupine Creek drainage with those coveted Big Sky views became available in 2000, it’s no surprise the owner could see the potential. “It was some of the little available flat land of that size in Big Sky,” he says.
The owner created a gem of an 1,800-square-foot cabin inspired by the National Forest nearby. The goal: a small, efficient home with exquisite attention to detail.
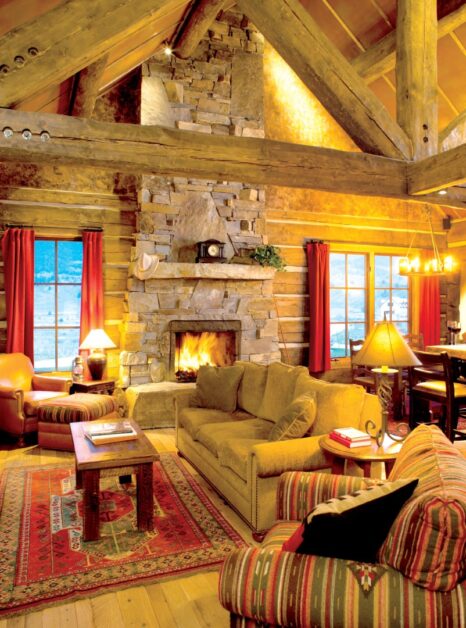
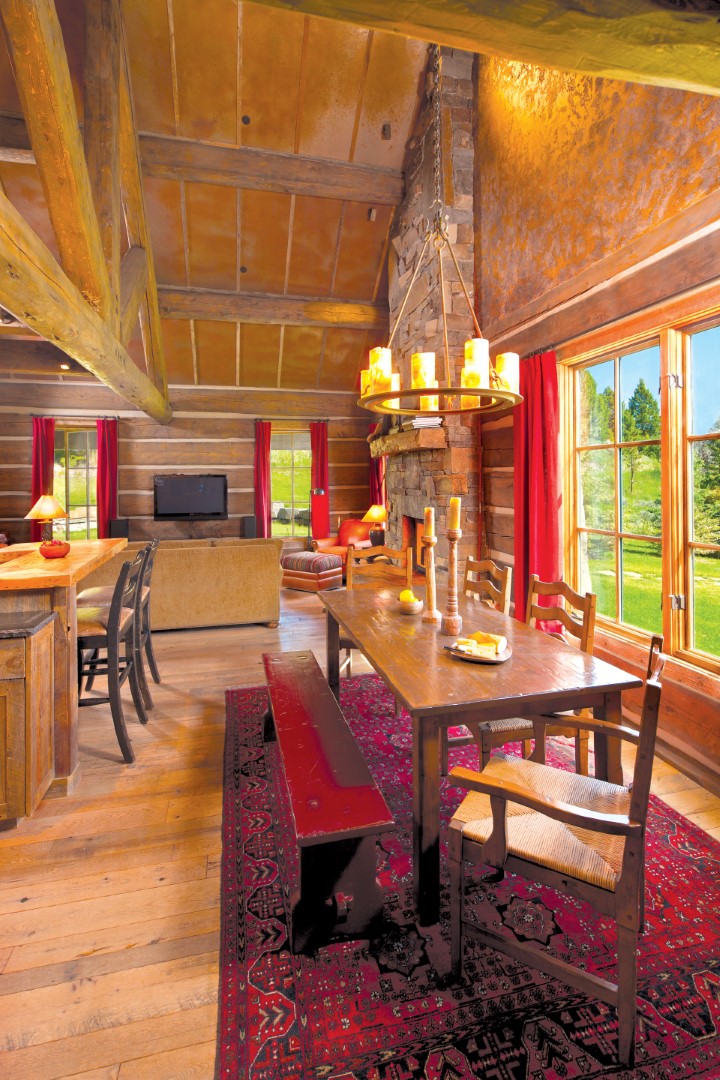
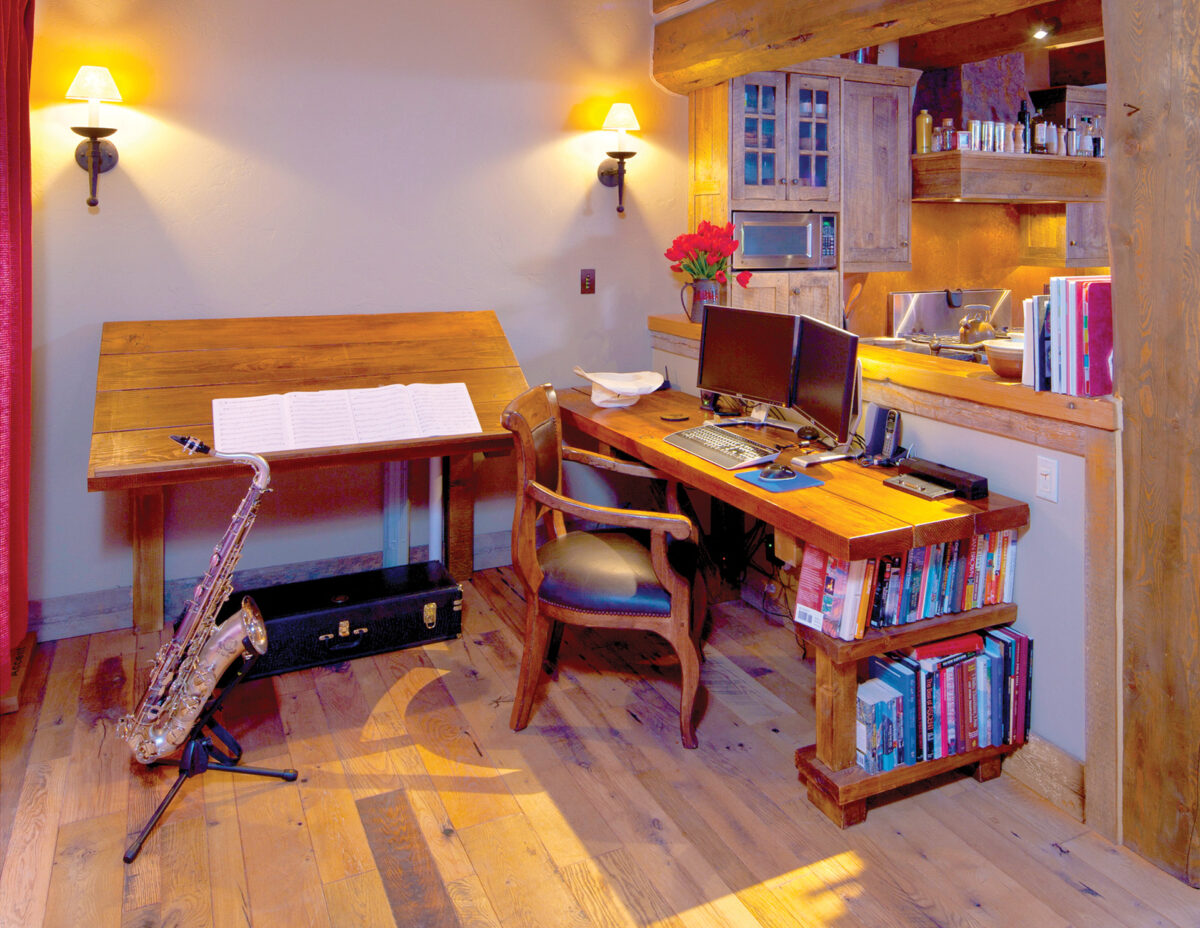
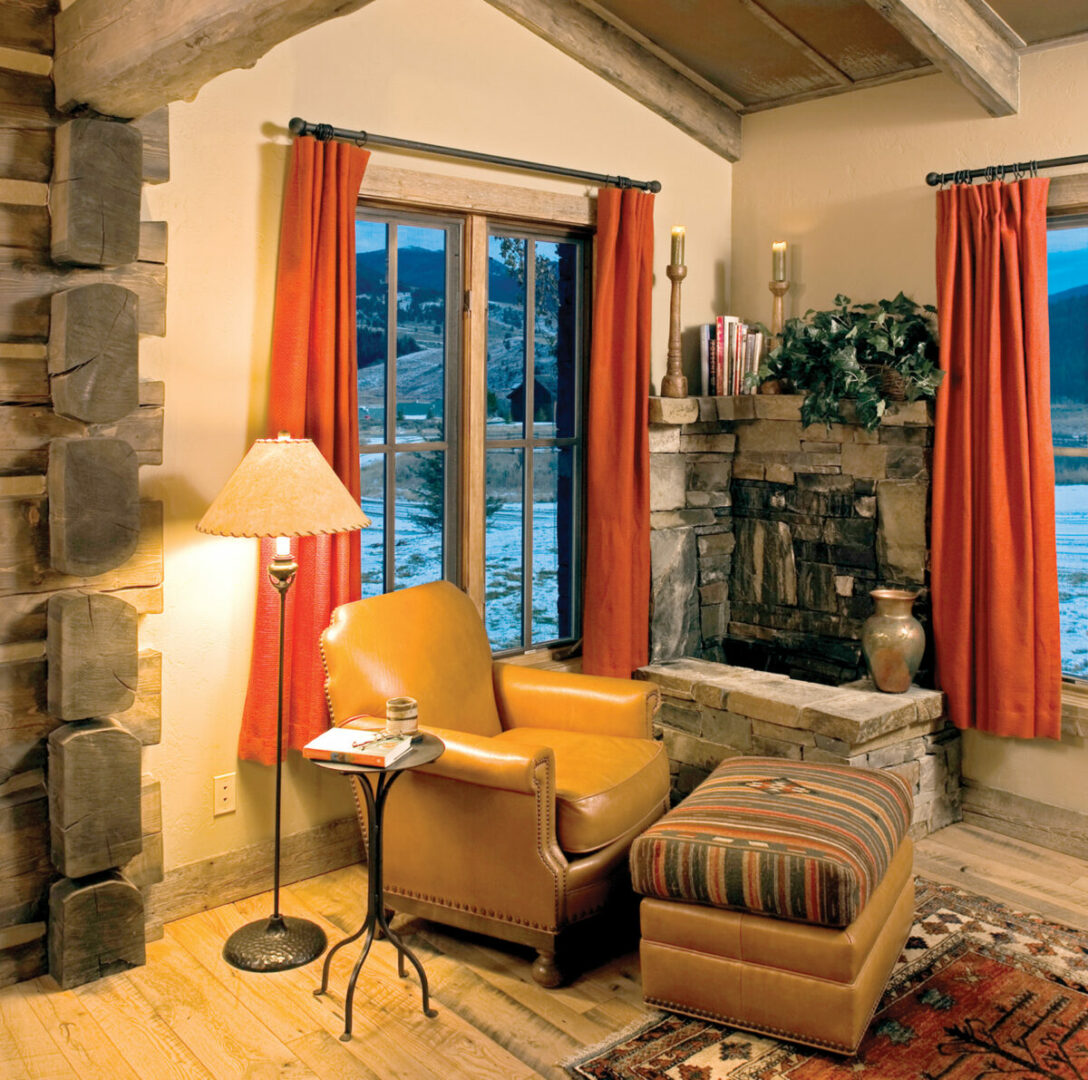
“I wanted a simpler living, smaller space playing off of the old Forest Service cabin style,” says Mike. Sited on the property to take advantage of views of the dramatic Ramshorn Peak, rising more than 10,000 feet in Montana’s rugged Gallatin Mountain Range, the family’s home is afforded unspoiled backcountry surroundings.
Proof that bigger isn’t necessarily better, this cozy home is just the right size for Mike and his family. “The small size and lack of excess really appealed to me,” says Mike of the three-bedroom, two-bath cabin. “We were able to use really nice finishes in a smaller scale.” From the arched front door to surprise touches inside, the home is truly a reflection of the Montana landscape.
Built in 2002 using a mixture of fir and pine with traditional dovetail joinery, the home also features Montana dry stacked stone throughout, the stone’s gray hues a striking complement to the brown hues of the wood. Natural materials are used throughout the home, many of them reclaimed or recycled. “All of the interior woodwork is reclaimed barn wood from here in Montana, and the floors are all made of reclaimed oak,” says Mike. The reclaimed wood lends a rustic, natural feel to the home.
The kitchen is open to the living and dining areas—perfect for entertaining—and showcases Wolf Sub-Zero appliances, sleek black granite countertops, and custom cabinets that are also made of reclaimed Montana barn wood. A rusted-steel cathedral ceiling with exposed beams adds a warm glow.
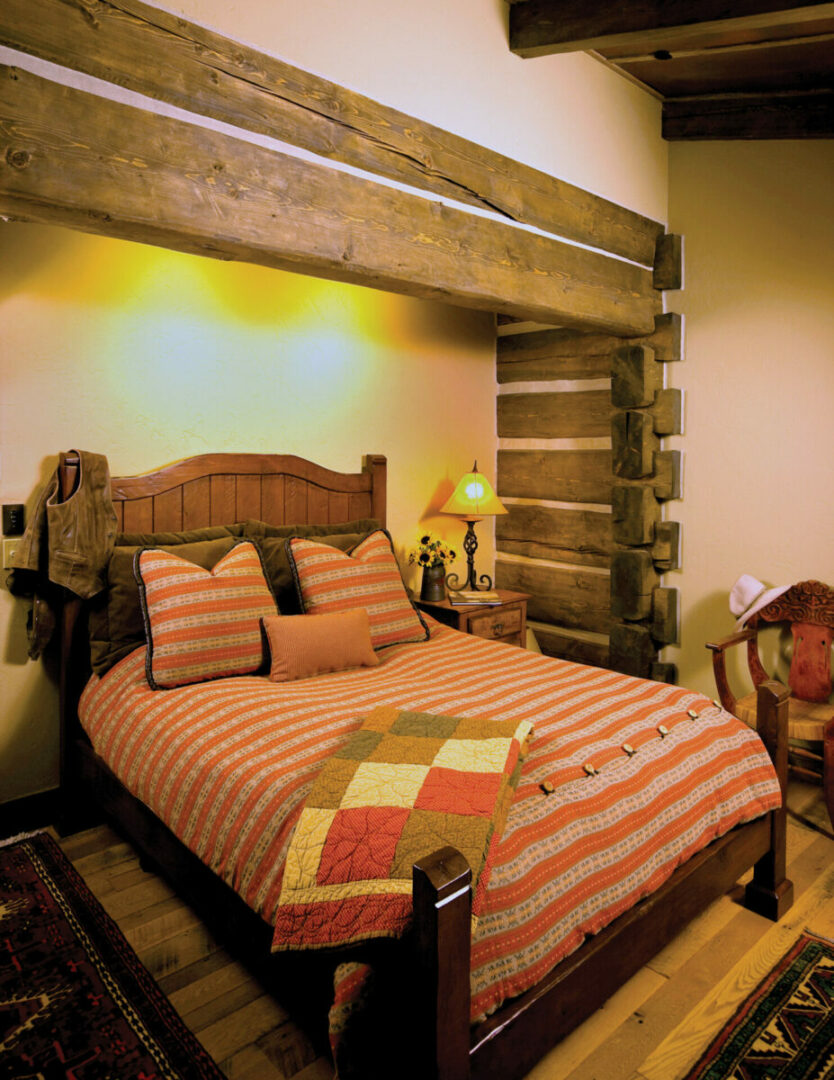
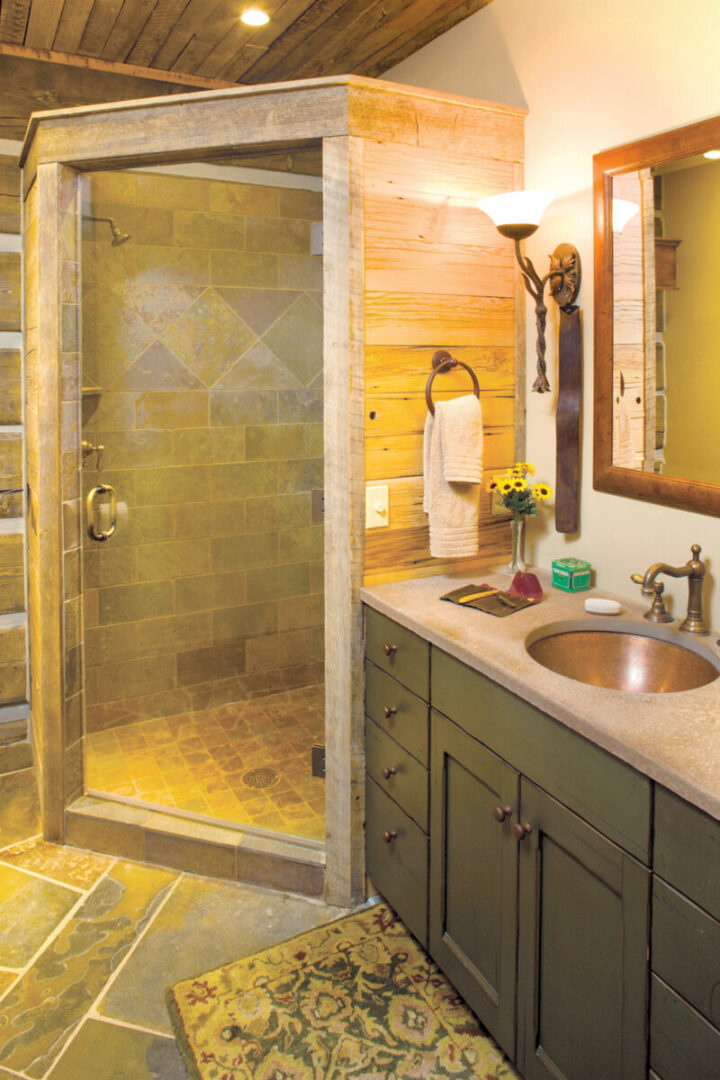
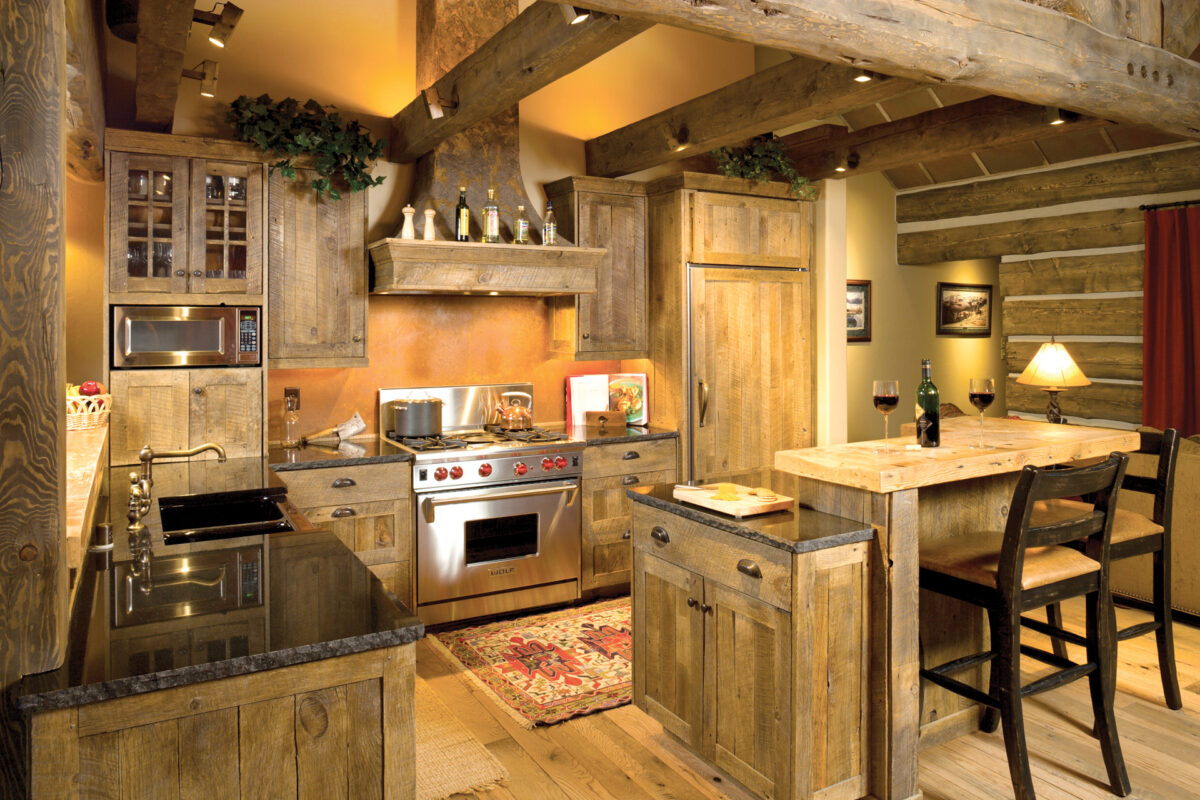
Bedrooms are located at the rear of the house, with signature touches like exposed wood framing a bed nook, while the front rooms have southern exposure and extensive windows to connect the home to the outdoors. A front porch with a roof overhang keeps the front of the home from overheating in the warm summer months but allows light and warmth in during the winter, when the sun is lower in the sky. The master bedroom features arched French doors that open onto the rear of the property, for a sense of privacy and seclusion.
The bathrooms are a marriage of slate and wood, with reclaimed barnwood finishing the ceiling and wrapping the shower enclosure and slate tiles used for the showers and floors. The countertops are slate slabs, and accessories are antiqued brass, enhancing the rustic charm.
The living and dining areas are anchored by a Montana dry stacked stone fireplace that reaches to the ceiling, framed by windows on either side. The level of finish is exceptional in every part of the home, but it’s an unexpected touch in the living room that really makes an impression: a built-in dry stacked stone water feature tucked into a corner of the seating area. The trickling water provides a mountain home soundtrack, whether settling in to enjoy the view, diving into a good book, or just spending time with family.
Don’t be fooled by the home’s good looks—it’s “smart” too! The small footprint makes the home easy on the environment, and though it may look like an old-time Forest Service cabin from the outside, modern technology keeps it eco-friendly year-round. “The lighting, temperature, water, and hot tub are all automated,” says Mike, “making the home ultra-efficient. “
As the family’s children grow, the family makes use of an adjacent barn for entertaining friends and housing guests. “The barn has old living quarters above it, a weight room, an entertainment room, and a guest suite,” says Mike. The extra space makes it a popular spot to unwind—and easy to welcome friends and family.
Pride of ownership is apparent in every corner of Mike’s rustic cabin. And with the picturesque Gallatin Mountain Range and Porcupine Creek drainage in their backyard, it’s easy to see why the family appreciates the beautiful simplicity of their Big Sky home.
- One-story home
- Square Footage: 1,800
- Bedrooms: 3
- Baths: 2

