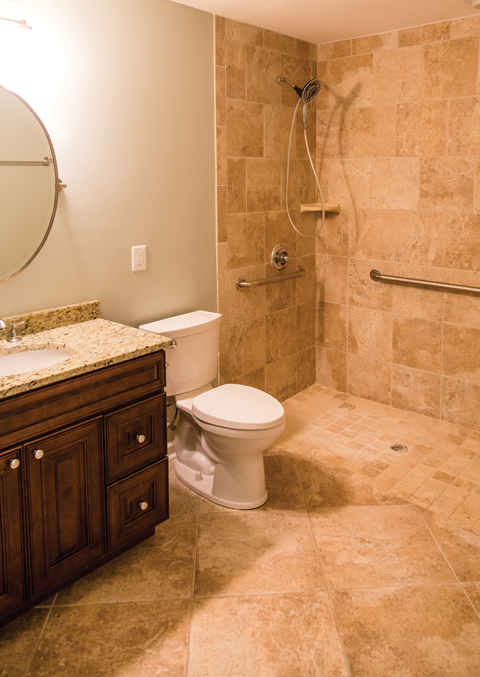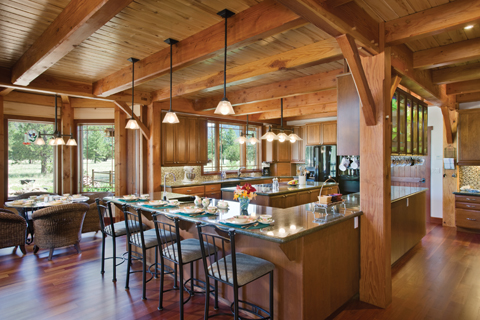I recently had a major operation that resulted in several months of recovery in my home. Although I’m in my 50s, after I had surgery I felt like I was 100. I couldn’t walk beyond a few steps, go up or down stairs, or see very well. I slowly recovered and now I’m doing well. During my recovery months I had a glimpse into what life might be like when I’m much older. The experience changed me in many ways, including how I’m going to design my log & timber home. I want to live in my home as long as I possibly can so I’m going to design it to allow me to “age in place.” Many people think, “Oh, I’ll take care of those things when I need to … that’s several years away.” Unfortunately, things can happen overnight and your need may be much closer than you would hope. Your home will be much easier to navigate (and more attractive) if you design and build it for people of all ages and abilities now rather than retrofitting the home later.
It’s easier to maneuver in a one-story home than a two- or three-story home. However, if your heart is set on a two- or three story home consider putting a bedroom and full bath with the kitchen and living room on the first floor and installing an elevator or at least leaving the space for an elevator if needed in the future. Design your home so someone could live on the main floor if needed.
The less maintenance needed on a home the better. In addition to the daily/weekly cleaning required, homes eventually need new flooring, new roofs, new furnishings, new paint, and so on. The bigger your house, the more that can go wrong and the more you have to care for. Make your home large enough to accommodate your family and guests but don’t add rooms you don’t need. Consider alternatives to your home “want list.” As an example, if you want a library in your home an alternative would be a living room with lots of built-in bookshelves.

Photo by D.B. Virago
Even if you design a one-level home, consider not having any stairs in the entryway and on at least one of your patios, porches, or decks. Stairs may be difficult (or even impossible) for someone to climb or descend. Depth perception may be nonexistent, resulting in stairs appearing as a flat surface, therefore not being able to see where one step ends and the next one begins.
Excellent lighting is essential. Brighter lights and lots of recessed and/or ceiling lights are the rule of thumb.
A no-step covered entryway is ideal if someone is in a wheelchair, uses a cane, or is visually impaired. It’s also great for dogs with hip dysplasia. (Many dog owners carry their aging dogs who can no longer go up and down stairs in and out of the house. A no-step entrance would eliminate that problem.) Other recommendations include: lever-style door handles for all interior and exterior doors; entryways and interior doors that are a minimum of 36 inches wide (wheelchairs are typically about 27 inches wide); and 42-inch-wide hallways.
One flooring surface (ideally, hardwood) throughout your home will eliminate many potential problems because transitions between floor surfaces can be unsafe. Hardwood, laminate, linoleum, vinyl, or cork flooring is easier to stand on than tile and better than carpet to roll a wheelchair on. If you decide to use different types of flooring in your home, stay away from strips that lap over where two different flooring surfaces meet. They’re unsightly and can be unsafe. Ask your builder to ensure that one flooring surface flows into another surface smoothly, with each surface at the same level.
There are many things to consider when designing a kitchen for aging in place. First, it’s important to have a clear pathway throughout the kitchen that’s a minimum of 40 inches wide. Design at least one workspace with a counter that’s 32 inches high (the average armrest height on a wheelchair is 30 inches). Make sure there’s enough knee space under the counter to easily pull up a chair or a wheelchair. Climbing up and off barstools can be tricky. Consider a lower eating counter with counter-height chairs or stools with backs.
Bumps, bruises, and more serious injuries can be prevented with rounded counter edges. To prevent spills, put a contrasting color along the countertop edges so you can more easily see where the countertop ends. It will be easier to place hot cookware and bakeware on countertops, without having to rest them perfectly on hot pads or trivets, on inset heat-resistant surfaces by the microwave, stove, and oven.
.jpg)
OakBridge Timber Framing
Selecting the right appliances for the kitchen will also make working there easier. For instance, a side-by-side refrigerator/freezer is easier to open for someone in a wheelchair. Installing a separate cooktop and wall oven will make bending over unnecessary. To avoid lifting anything over your head if you’re in a wheelchair, purchase a countertop microwave or a drawer modeland consider a drawer model dishwasher. Choosing cabinets with drawers rather than traditional doors will eliminate the need to squat or stretch to reach items. Also, drawer pulls are much easier to operate than knobs. A kitchen sink with open space under it will allow a person in a wheelchair or with a walker to more easily use the sink. Consider installing the faucet to the side of the sink.
There are lots of aging-in-place shower and/or tub options for bathrooms. I’m most impressed with a doorless, roll-in shower with a zero threshold or a minimal floor lip. This type of shower can be beautifully designed and work well for all generations. You can roll in a wheelchair or place a shower seat (or two, if needed) where you want it. The shower works best with centrally located controls including a hand-held shower handle and chair-level recessed shelves for toiletries. Also consider installing grab bars throughout the bathroom including in the shower and by the toilet; a hands-free toilet (it flushes itself); a toilet/bidet combination which can help with hygiene; a higher seated toilet; a wall mounted sink with space underneath for a seat, with a counter on at least one side of the sink for personal items.
The beauty of a well-designed age-friendly log or timber home is that you aren’t sacrificing the attractiveness of the home and you’re gaining functionality for people of all ages and abilities.

