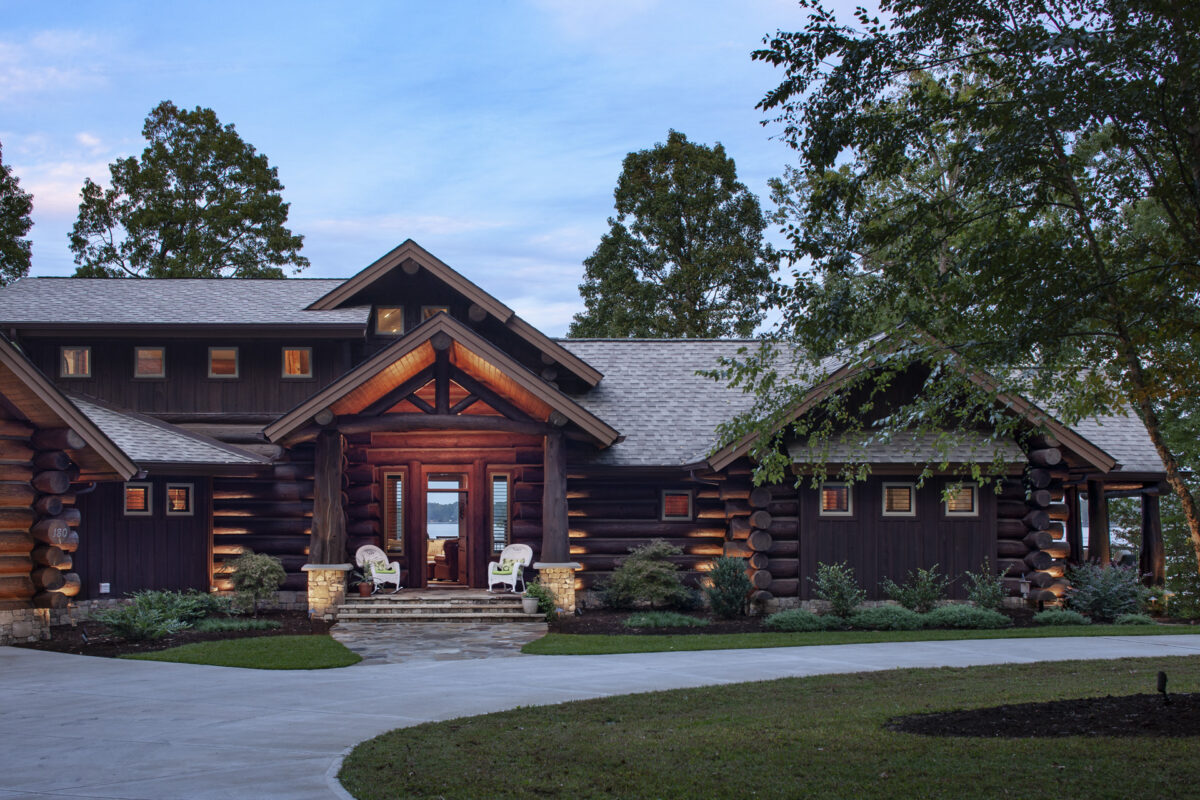An entrepreneurial couple creates a breathtaking lakefront getaway home through steely determination.
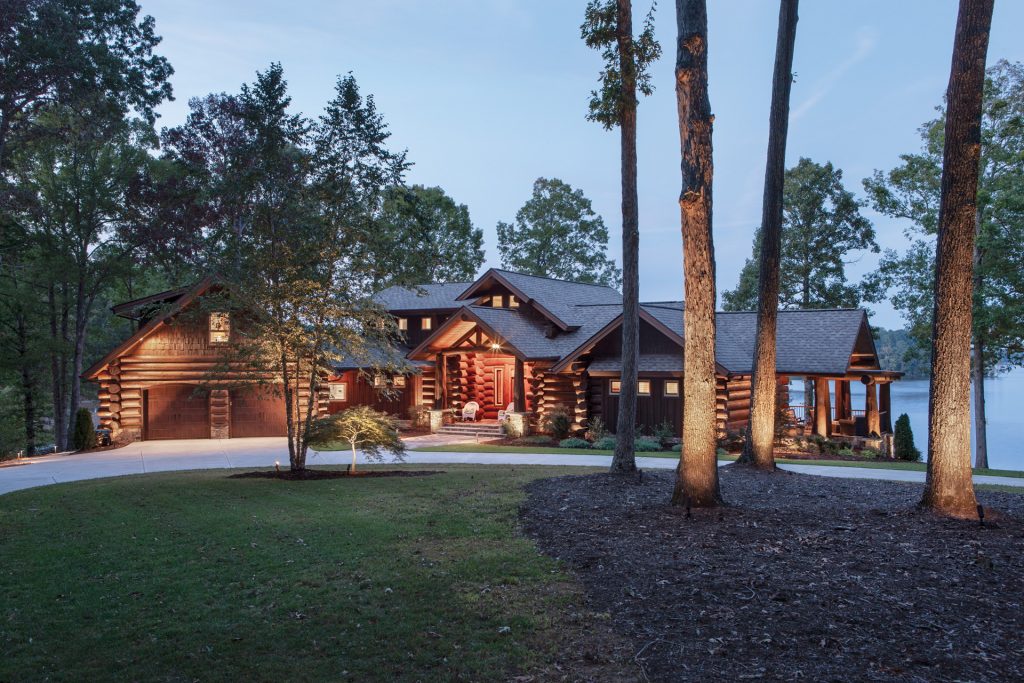
Overall front 3/4 view at twilight with Lake Gaston in the background
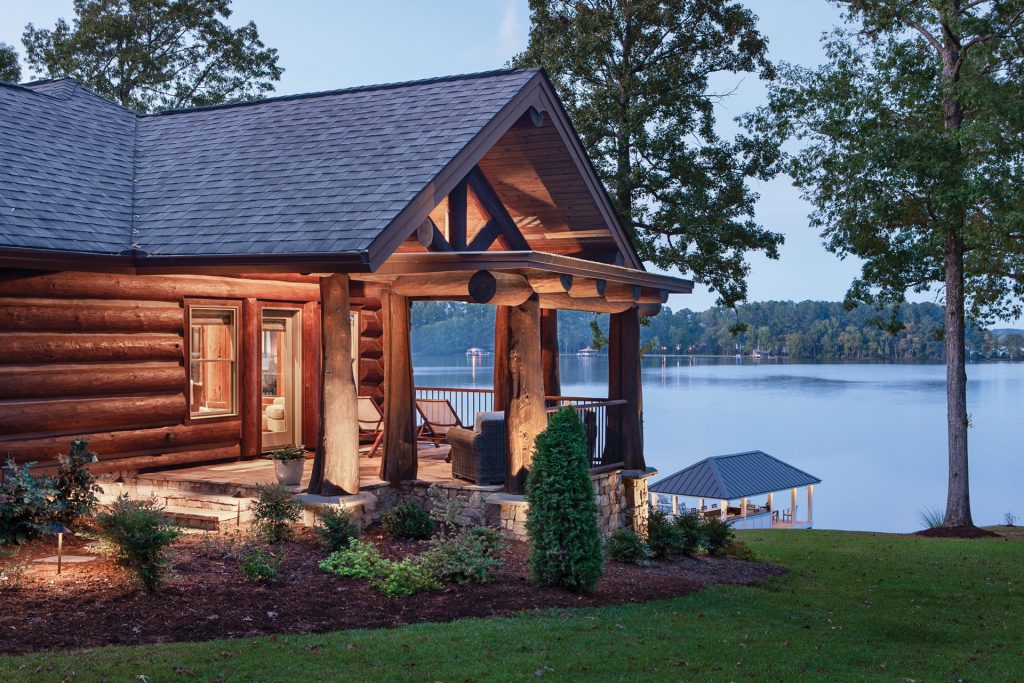
East covered patio looking out to party dock and view of Lake Gaston at twilight
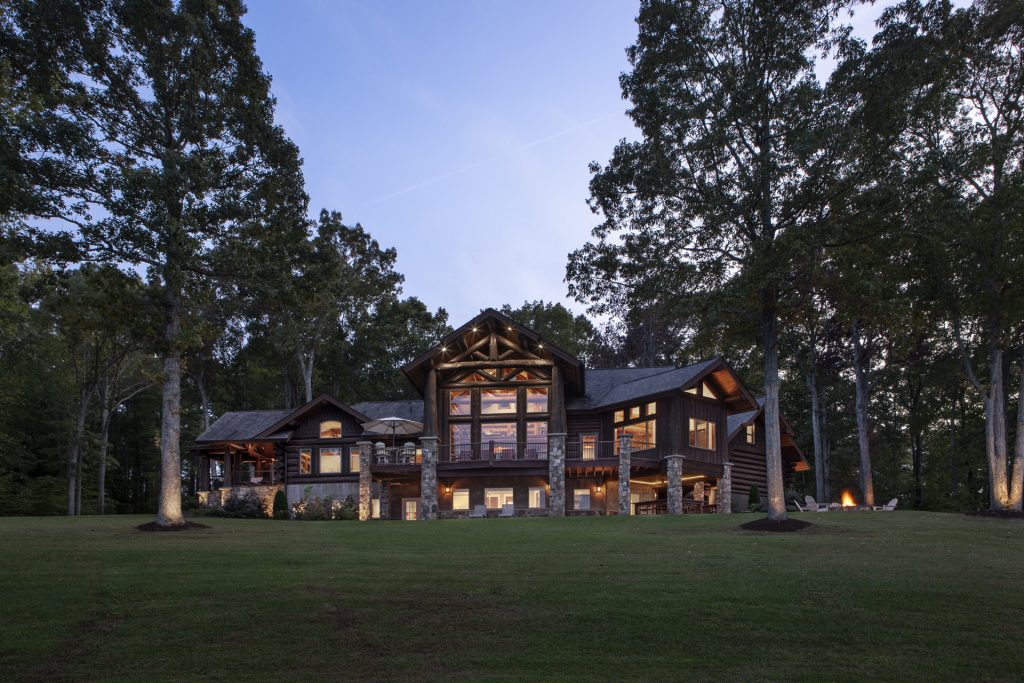
Overall rear elevation at twilight
Joe Murphy didn’t have a lot of extra time on his hands, but he really needed a project. Over the past decade, Joe and his wife, Jill, have developed a penchant for purchasing fixer-upper real-estate projects, predominantly in the Lake Gaston region 60 miles north of Raleigh, then updating and breathing new life into them and putting them back on the market for future owners to enjoy.
“In October of 2015,” says Joe, “Jill and I became interested in building a new house on Lake Gaston. We had owned several lakefront properties during the preceding five years that required quite a bit of renovation, and we believed we had the time, wherewithal, and experience to take on a new construction project, this time from the ground up.” The Murphys, it must be mentioned, have fulltime day jobs as the owners and operators of Cary Granite, a marble and granite fabricating business in Raleigh, North Carolina.
The Murphys had grown fond of the Lake Gaston community, a relaxed, laid-back lake district only an hour north of bustling Raleigh-Durham, a true throwback in time to a quieter, somewhat simpler way of life.
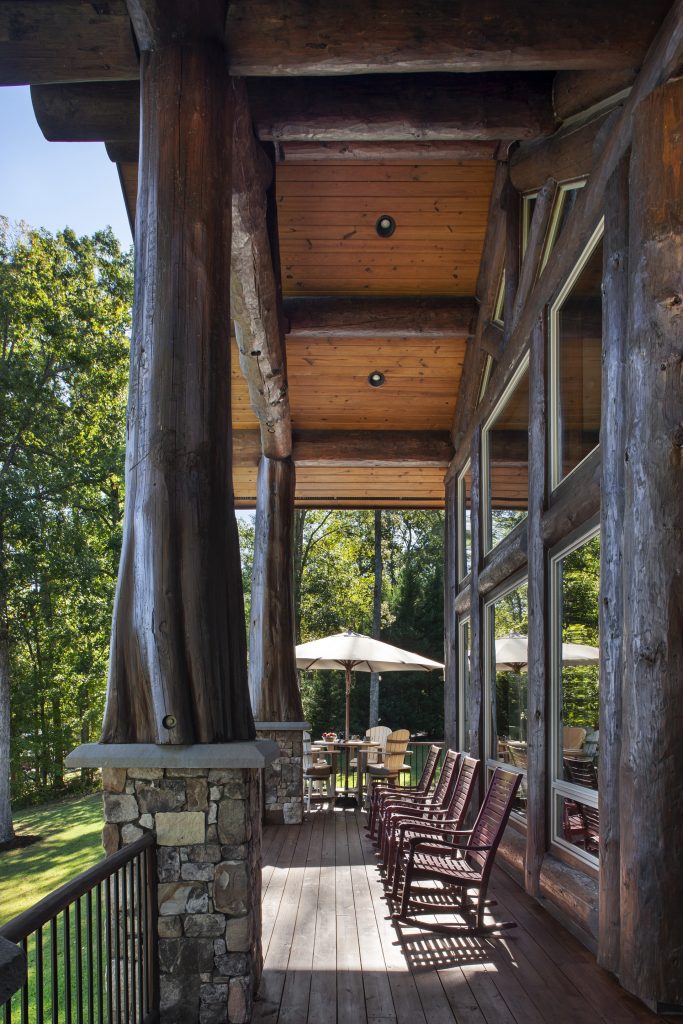
Rear covered deck
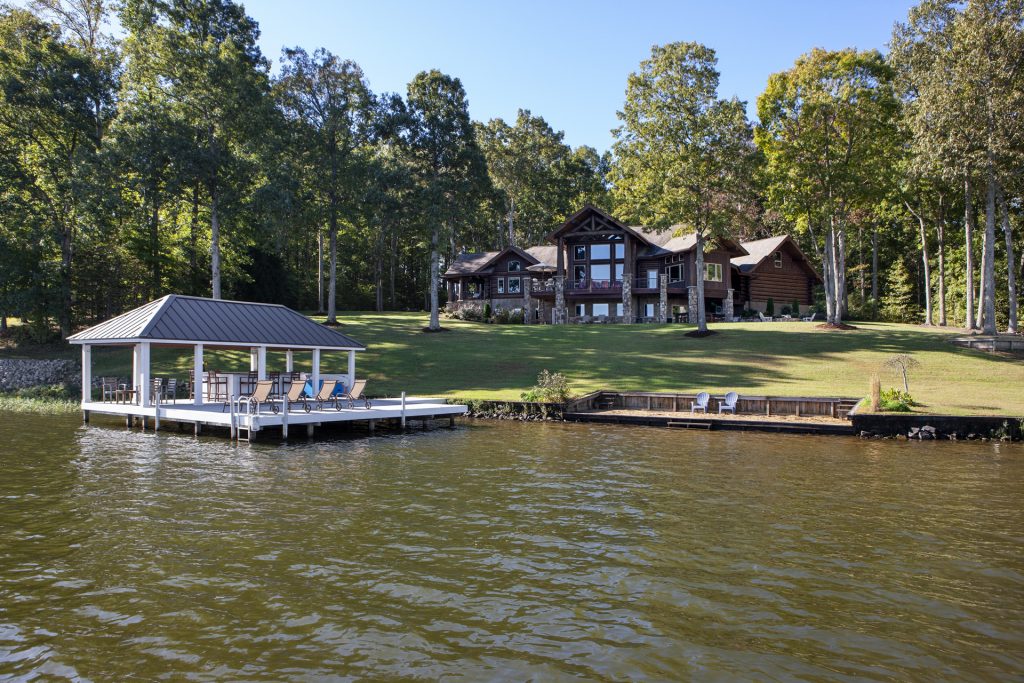
Overall view of house with party dock from Lake Gaston
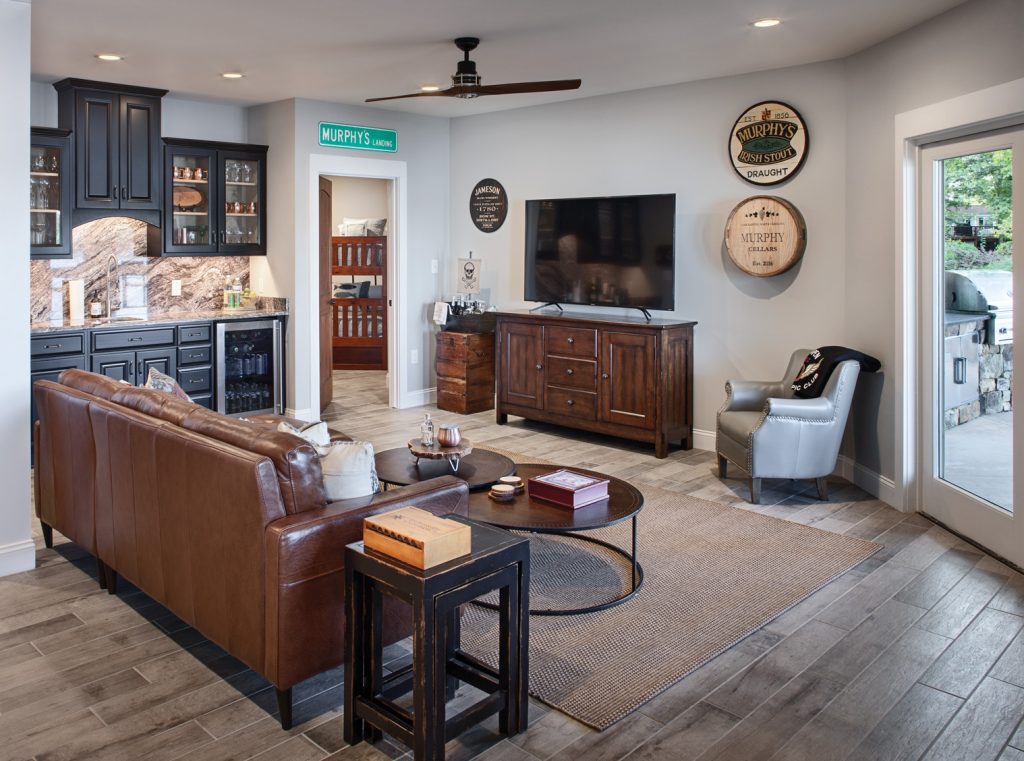
Lower level family room
“Jill and I contacted Mike Cupton, a local Lake Gaston realtor, regarding a waterfront lot we had our eyes on,” says Joe. “He informed us that the lot had been sold and was no longer available. After listening to our thoughts about building, he told us about a property that was about to come on the market, and if we were interested in another project, it might be right up our alley.”
The seven-and-a-half-acre property was in the development process for about 12 years before Joe and Jill purchased it. The lot is extremely private and scenic, with a gently sloping perch above the pristine waters of Lake Gaston. Not far offshore is an island that further enhances this magical stretch of lakefront.
“The parcel was love at first sight,” says Jill. “What we weren’t prepared for was that the previous owners had begun the construction of a handcrafted log cabin on it. This was something to behold, certainly pushing the envelope of projects we had previously embarked upon, but the uniqueness and challenge of undertaking this one was something we couldn’t resist.”



Lower level family room
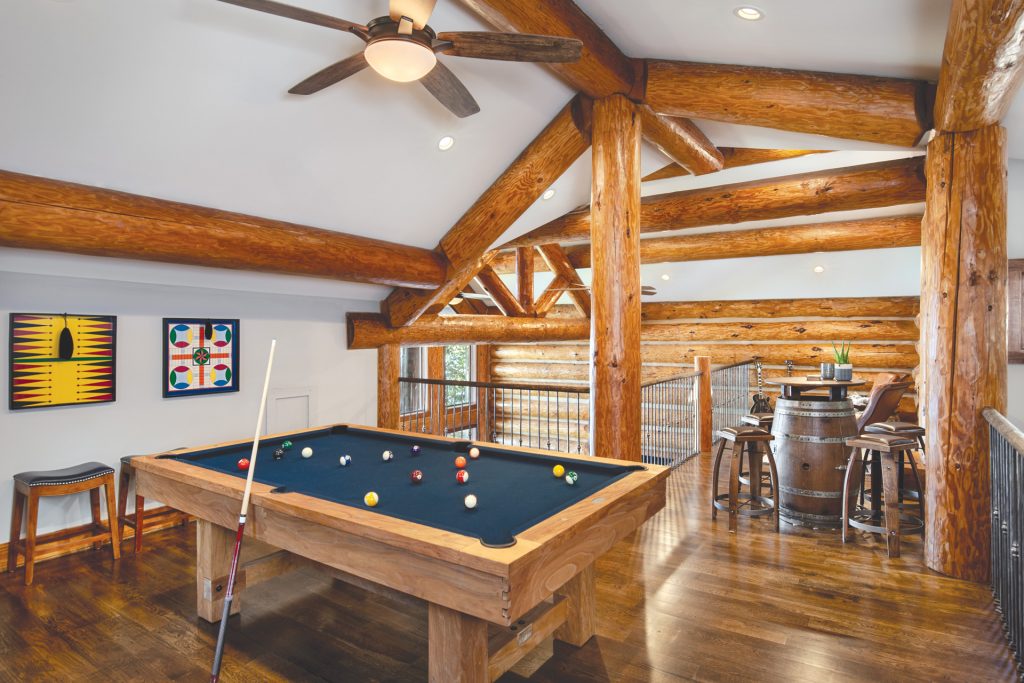

Loft with billiard table
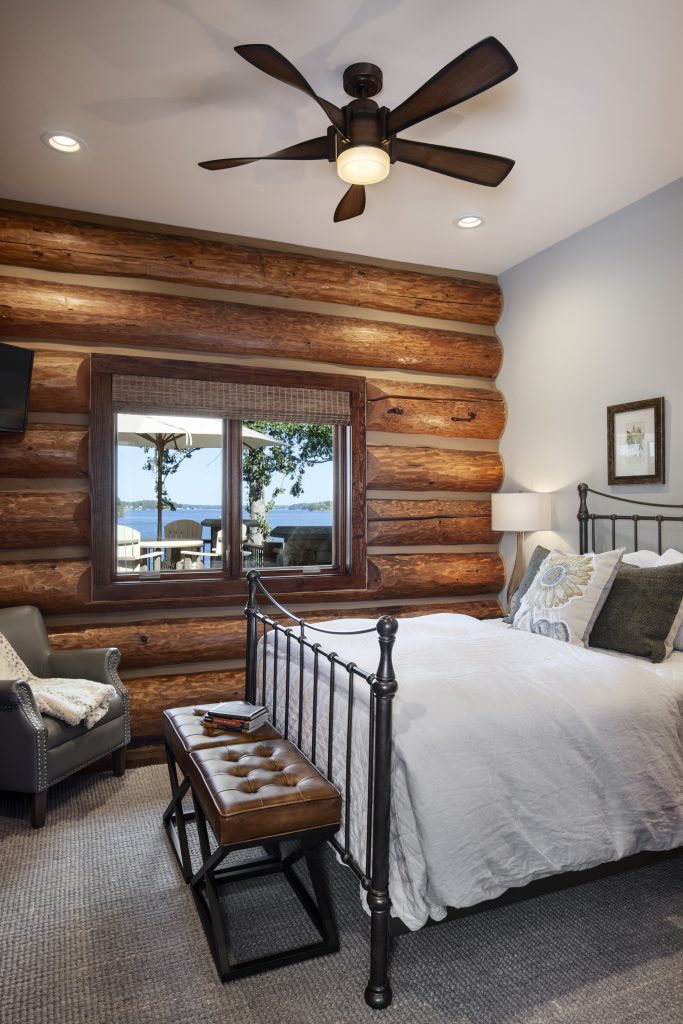

Guest bedroom
The log house was designed and erected by PrecisionCraft, based in Meridian, Idaho. Although the company is located 2,500 miles from the shores of Lake Gaston, they are accustomed to working all over the country with clients and had been fully interested, willing, and equipped with the expertise to take on the North Carolina project. The design and construction process began in 2005, and the logs were delivered to the waiting foundation in the summer of 2007. The delivery involved eight tractor-trailers filled with Douglas fir and Western red cedar logs, a large crane, and an experienced work crew that meticulously fit the handcrafted logs together over the course of two weeks.
Tim Brock, who was the PrecisionCraft designer for the project, worked closely with the original owners to come up with the architectural design of the home. He recalls, “This North Carolina project was based on one of our popular floor-plan concepts, called the Crested Butte. Although many of our previous clients have built this design as a timber-frame home, this version is one of the few handcrafted log examples, and that really sets it apart.”
Brock points out that the home features PrecisionCraft’s Houseal Non-settling System, which enabled them to design interior spaces with a combination of handcrafted logs and conventional drywall. “This gives our client the best of both worlds, with a mix of rustic logs and bright walls which reflect the natural light that flows into the home through its large windows,” says Brock.
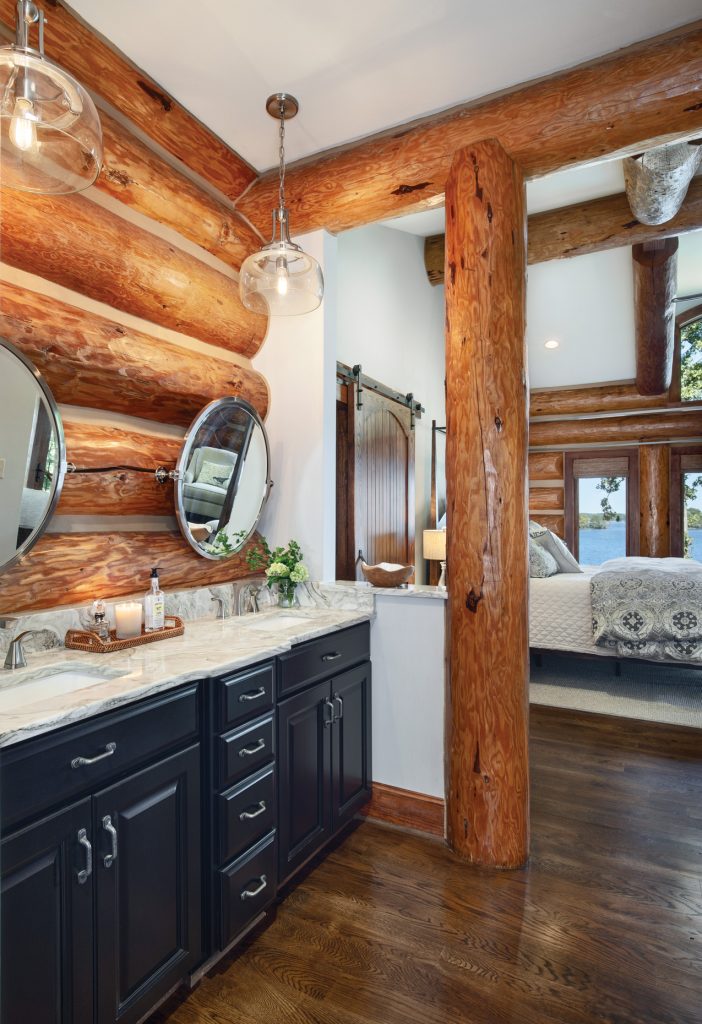

Mmaster bathroom vanity looking out to bedroom
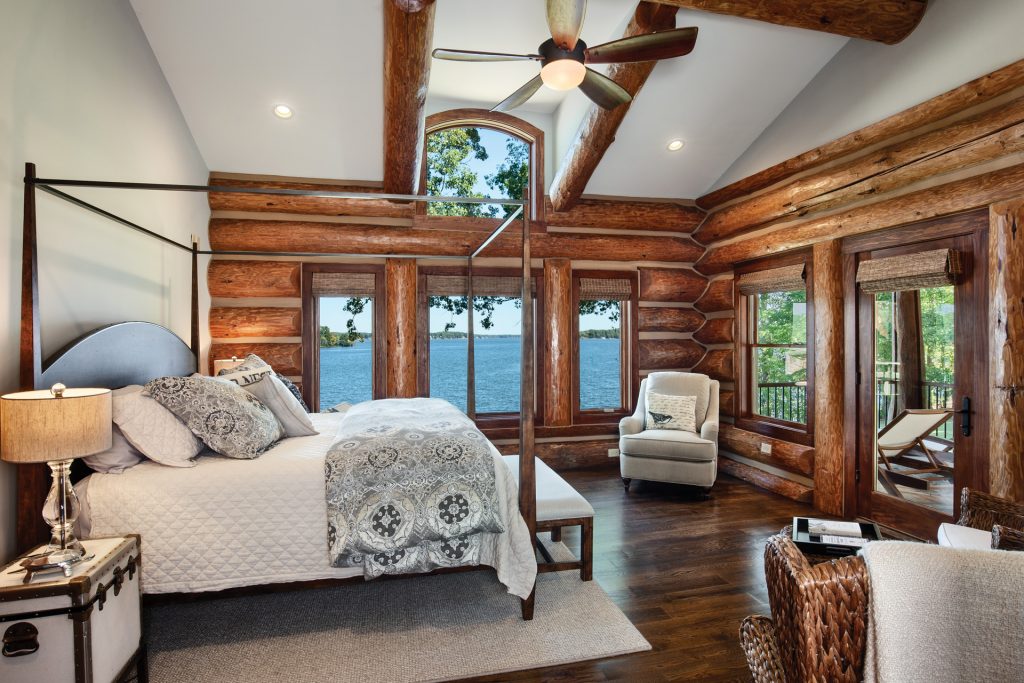

Master bedroom looking out windows to view of Lake Gaston


Overall living room toward entry, kitchen and loft
The Murphy’s “cabin” is approximately 5,000 square feet with seven bedrooms, an exercise room, and three full baths. In addition to the main floor of the house, there is a loft area that overlooks the great room, a full walkout basement with 12-inch poured concrete walls, and a large, finished living/sleeping area above the garage.
“The property also came with a little house,” says Jill, “which was a lifesaver during the construction process. It’s a cute, cozy place that adds two more bedrooms and a full kitchen to the property amenities. It enabled Joe and me to come up and oversee the construction process and pitch in ourselves for multiple days in a row, without having to commute back and forth to our home in Raleigh.”
The original owner was a contractor that loved working with wood. He deemed his lakefront home the ultimate woodworking project. After PrecisionCraft had erected the log package, he did the majority of the framing, roofing, staining, and clear-coating of the external log walls on his own. “He also closed in the eaves, installed Pella casement windows and doors, and completed many other construction tasks over the course of five years,” says Joe. “Unfortunately, the recession hit, and productivity at the cabin stalled before it was completely closed in. Most notably, the chinking had not been started.”
When the Murphys purchased the property, the logs had been “curing” under ideal conditions for nearly seven years. It would be considered highly unusual to let logs cure that long before chinking, but due to economic circumstances, that’s what happened. The unexpected benefit to the Murphys is that the logs were perfectly dried before the chinking stage.
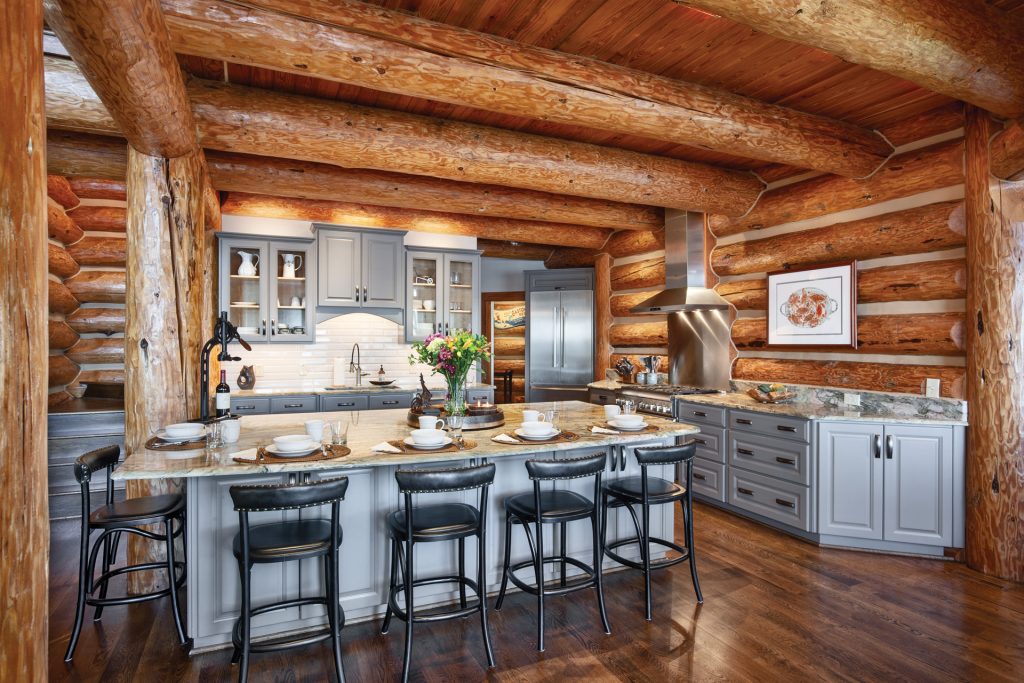

Interior, horizontal, kitchen
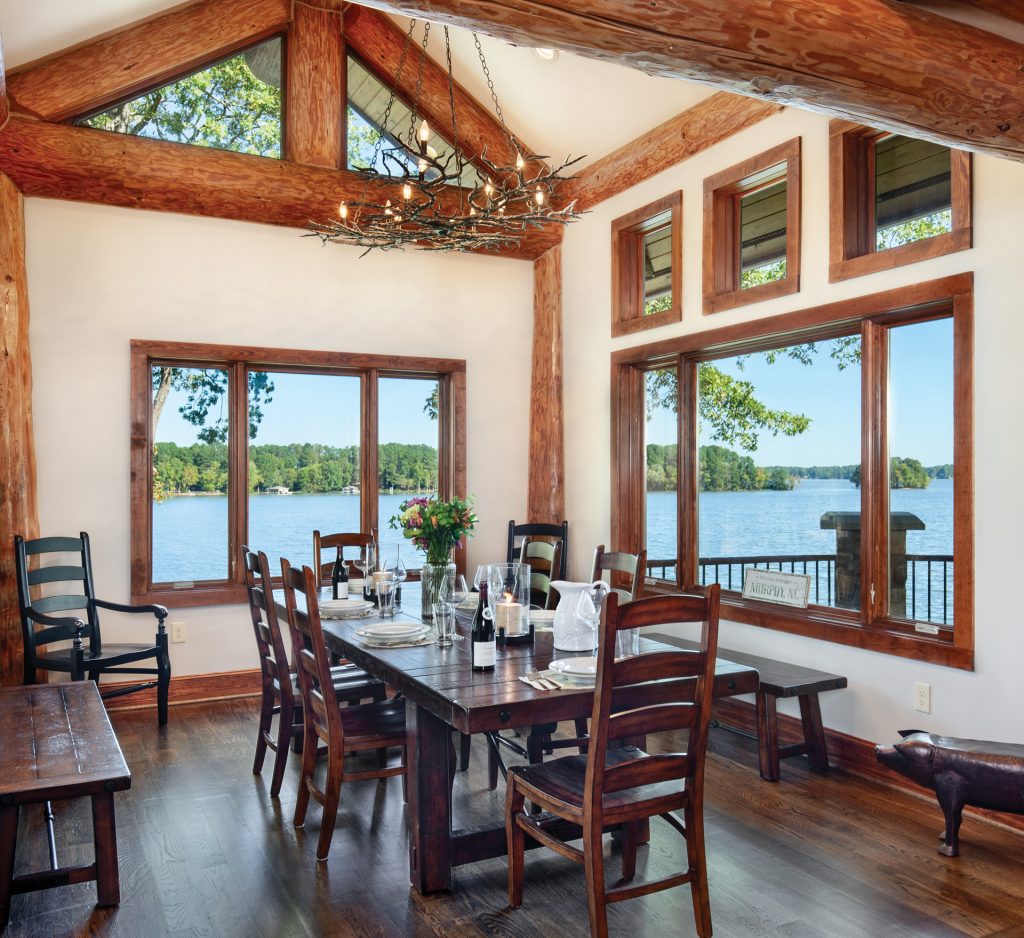

Interior, horizontal, dining room looking out to view of Lake Gaston
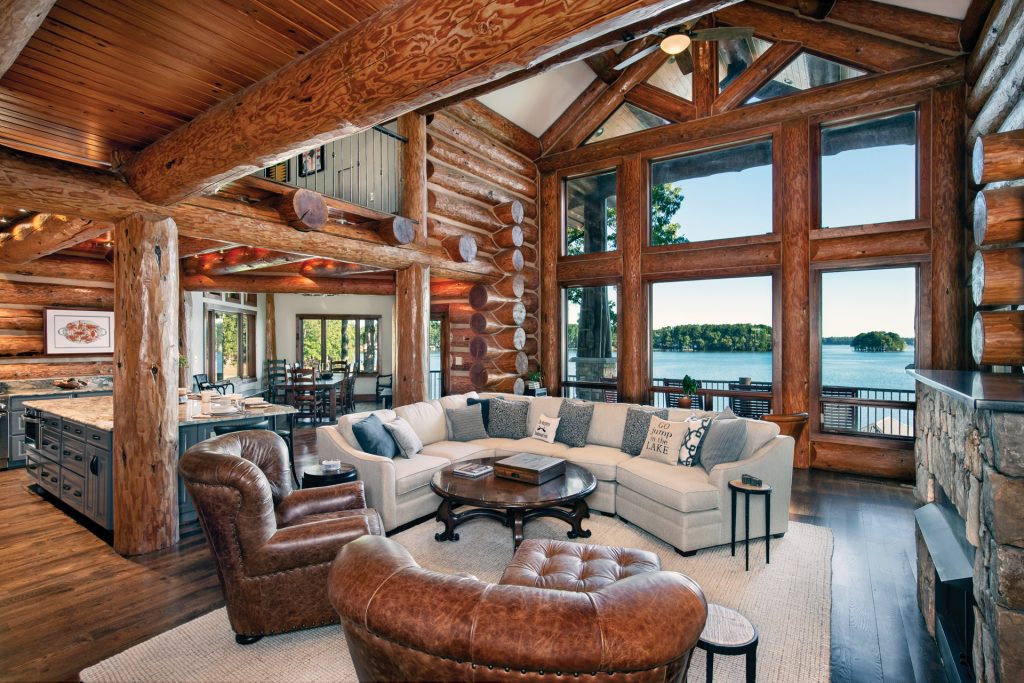

Interior, horizontal, overall living kitchen and dining areas looking out to view of Lake Gaston,
Realizing the necessity for expertise in the chinking process, Joe and Jill hired Stewart Thibodeau, owner of Total Log Cabin Restoration, based in Wake Forest, North Carolina. Thibodeau has been self-employed in the home improvement industry for over 40 years and has been restoring log homes with his sons since 1998. In addition to installing Perma-chink chinking inside and out, his crew restained and clear-coated the cabin’s exterior logs and sanded and coated the interior logs with a clear finish, bringing forth the original warm glow of the natural wood.
Jill remembers, “One of my first thoughts when we acquired our property was how we could approach decorating and completing this structure. It had never crossed my mind that we would own a log cabin. Not having spent years dreaming and having a vision for the home as the original owners that worked with PrecisionCraft had, we were literally starting from scratch. Then, as the cabin was expertly washed, cleaned, chinked, and sealed by Stewart’s crew, the house seemed to wake up and come alive. We discovered new things about the house every day and our appreciation of the home steadily grew.”
The beauty and craftsmanship inherent in the log home inspired the Murphys as they continued forward with plumbing, framing, sheetrock, flooring, stonework, and the numerous other elements of home construction. As they began to get to know the house, they became more confident implementing their personal tastes into the decor of the home.
“At first, I was a bit afraid I would do something ‘wrong’ to the house,” admits Jill. “I didn’t want a totally rustic feel to the interiors. That didn’t seem right for us. Lighting was a big concern—particularly in the kitchen—due to the loft area above. Ultimately, we decided on simple fixtures, clear glass, and the industrial look, so there are a few of those elements throughout the house. The stone countertop selections were also very important to us. We hand-selected unique quartzite, granite, and marble that we felt complemented the logs and other design selections that had been made.”
Acting as general contractor on his project, Joe realized that the nature and design of a handcrafted log cabin present many challenges to the various building trades. He says, “Other than Total Log Cabin Restoration, most of the subcontractors we hired were not experienced with this unique type of construction, and their patience and ingenuity was really tested over the span of project completion, but they all came through for us with flying colors.”
These days, with landscaping in place, a never-ending supply of firewood available for the fire pit, and family and friends coming and going during all four seasons, Joe and Jill Murphy can sit back and relax when spending time at their Lake Gaston cabin.
“The previous owners put an amazing amount of thoughtfulness into the placement of the home on the property,” Jill says, “and we benefited tremendously from their vision. We built upon their initial vision and made changes that were suitable for our family needs. We believe that every homeowner needs to pay a lot of attention to that aspect of building a home: giving ample thought to what spaces are important to them. How a home is used is different for every family.”
For PrecisionCraft’s Tim Brock, the completion of his architectural design that began so many years ago was especially rewarding. “The Murphys did an amazing job of fulfilling the potential of the original design,” says Brock, “and it’s great to see this home finally find its family.”
Log & Timber Home Producer: PrecisionCraft, Meridan Idaho
General Contractor: Joe Murphy (homeowner)
Sq Ft: Approximately 5,000; Three story home; 7 Bedrooms, 3 Bathrooms

