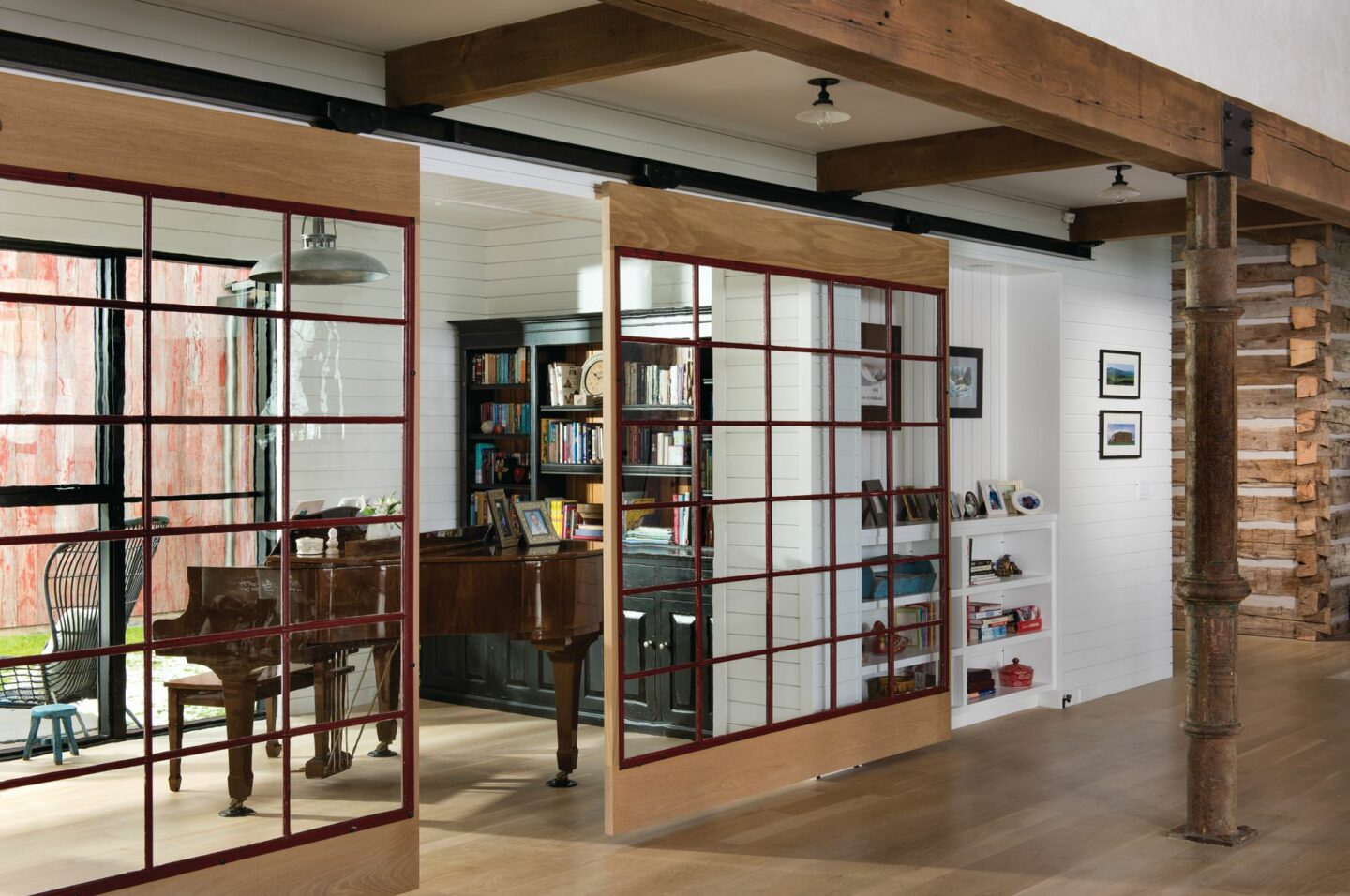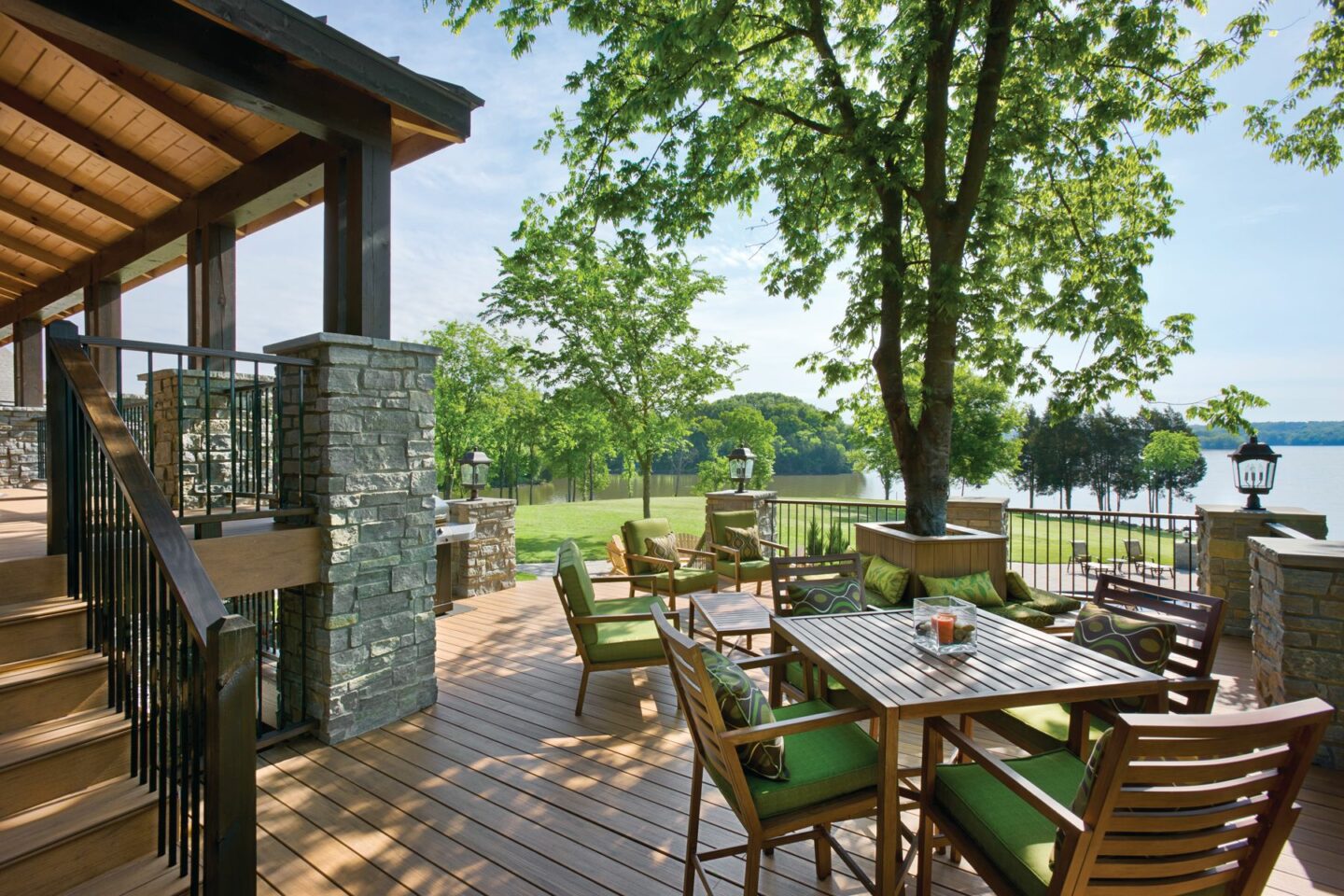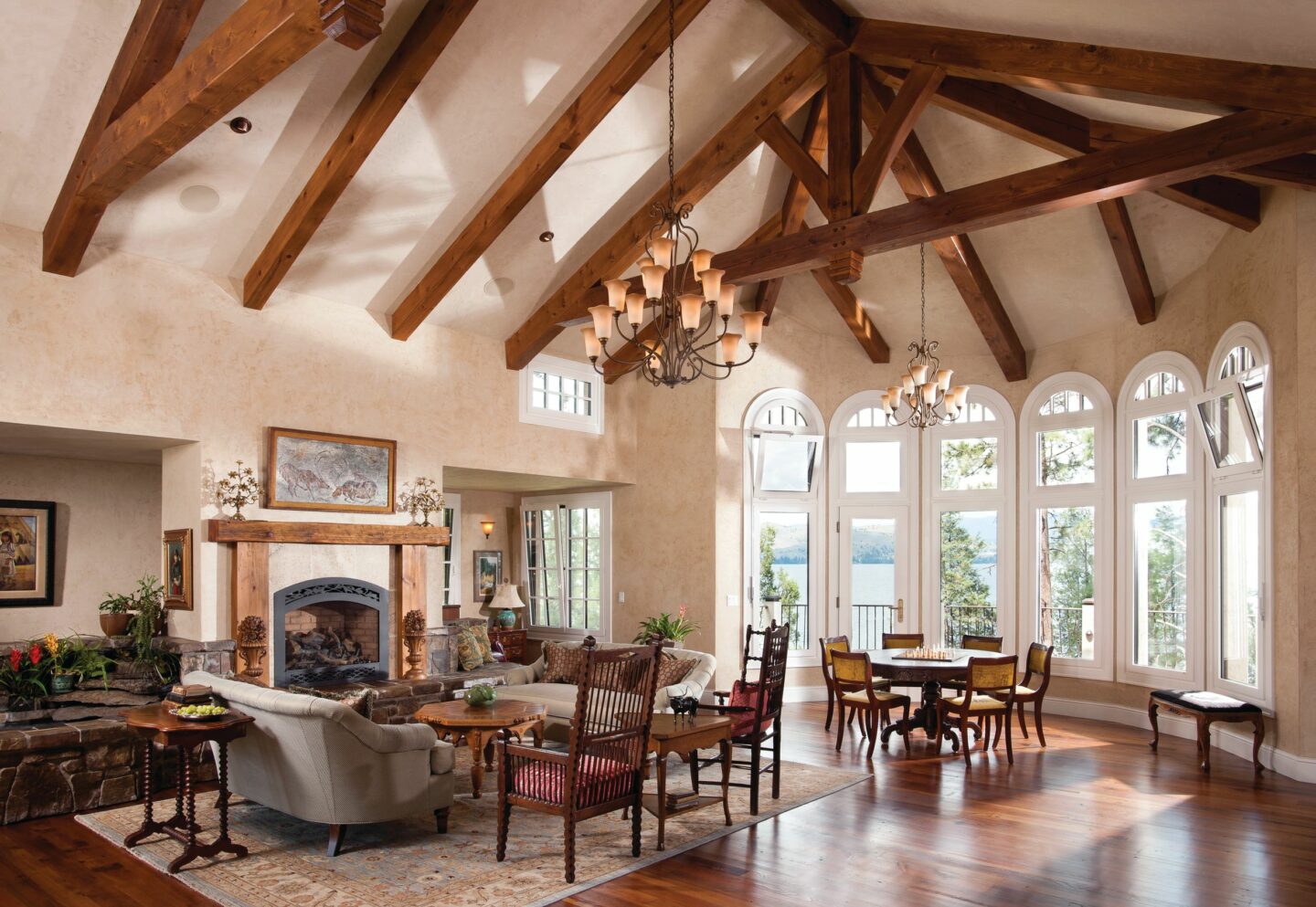There’s no such thing as the perfect floorplan, but there are ways to find the best floorplan possible for your current and future needs.
Everyone is familiar with the old saying, “Fail to plan, then plan to fail.” And when building a home, planning is essential. Positioning the home to maximize views, natural light, and energy efficiency and to minimize excavation costs, plus deciding the locations of outbuildings, are essential decisions before you select a floorplan. So, how can you find the ideal floorplan for your needs?
Sifting through available source material is a great place to start. Lots of existing floorplan ideas are accessible from log and timber companies’ websites and catalogs, plus there’s a ‘Floorplans’ section in every issue of Log Cabin Homes and its website, www.logcabins.com. Often, a few tweaks can be made to a stock floorplan to get your home plan just right.

“The first thing to consider when selecting a floorplan is determining a ‘must-have list,’” advised Dorie Workman, vice president of advertising and marketing for Appalachian Log Structures in Ripley, West Virginia. “Prioritize the list with the most important needs, and then continue with the wants. This will help down the road when establishing a budget and what to eliminate if costs come in over budget. Considering the number of bedrooms, baths, and the living area for the number of persons living in the home assures that the home’s floorplan will meet the basic needs of the homeowner.
“Most customers have property, so selecting a plan that fits the layout of the size and shape of the property is important, as well as selecting a plan that takes advantage of the site’s natural elevations and views. Outdoor spaces such as porches and decks, windows, and door locations, should all be considered when selecting a floorplan for the site so the homeowner can enjoy the best elements of their site.”
Brad Neu of Montana Log Homes agrees. “People often dream above their budget, so knowing your ‘must haves’ versus ‘love to haves’ is important. We are all unique, so key elements may differ from one individual to another, however, we all should consider our needs and desires when selecting a floorplan. Needs are the things you must have to be happy with your home, while desires are things that you would love to have but can still be happy without should budget versus cost become an issue.”

Barry Ivey, president of Moosehead Cedar Log Homes in Houlton, Maine, offered, “Is the property used as a family home or recreational getaway? Are there young children, or are the owners soon to be empty nesters? These factors influence the number of bedrooms and baths, and that goes along with thoughts about tomorrow, such as handicap accessibility, ease of maintaining and heating and cooling, along with salability. Lifestyles may be more active with hosting of gatherings that would require a great room, dining room and kitchen to flow so the host or hostess can stay more involved in the festivities. There may also be a time when the lifestyle is more subdued, more intellectual, and the need is for quiet spaces such as a reading room. A retirement lifestyle might feature a smaller overall floorplan with flexible rooms that can transition from office to hobby to sewing areas to intermittent bedrooms and sleeping areas for grandkids.”
Approaching the floorplan topic with a “long view” is most helpful in determining the highest and best use of the square footage proposed, and homeowners do themselves a favor by picturing their situation a few years down the road. Consideration today minimizes the possibility of a necessary renovation or remodel in the future.
“Many of the key elements of a floorplan are based on how you live, so consider how your home will be used now, but also five, 10 or even 20-30 years from now,” proposed Neu. “If there is one thing I have learned in life, it is that things change! When I built my log home 27 years ago, we had three children living at home. Today, it is just my wife and me. Consequently, we use the home very differently now than we did back then. One of the bedrooms has become an office/hobby room. The breakfast bar where kids did their homework is now our favorite dining spot, and the kids’ rec room in the lower level is now our workout space.
“Consider the property the home will be placed on,” Neu added. “Where will the driveway be in relation to the entry, and where will the sunrise and sunset be throughout different seasons? Sometimes mirroring a favorite floorplan is all that is needed to fix orientation issues for your specific property. Many of these style homes are placed on mountainside lots with fabulous views, so considering orientation becomes very important.”
Sometimes trending floorplans can provide prospective homeowners with excellent layout ideas. Open spaces, plenty of ambient light, and lower maintenance are all gaining in popularity these days.
“Our customers are looking more and more for single-level floorplans,” observed Workman, “fewer number of rooms, and rooms with open spaces and some flex spaces, along with lower-pitched roofs that require less heating and cooling costs. Square footage for most customers is ranging between 1,800 and 2,200 square feet.”
“Open floorplans have been very popular for quite a while now,” commented Neu. “Having living, dining, and kitchen open and accessible is important to many folks. We have seen this concept used in many creative ways from tiny homes to larger estates. However, we have also seen the desire for some small, cozy spaces such as breakfast nooks and window seats to have space to relax either by oneself or with a small group.”
Only you can determine the best floorplan for your current and future needs and desires. There are many professionals who can help you with the details but, ultimately, you’re the decision maker.

