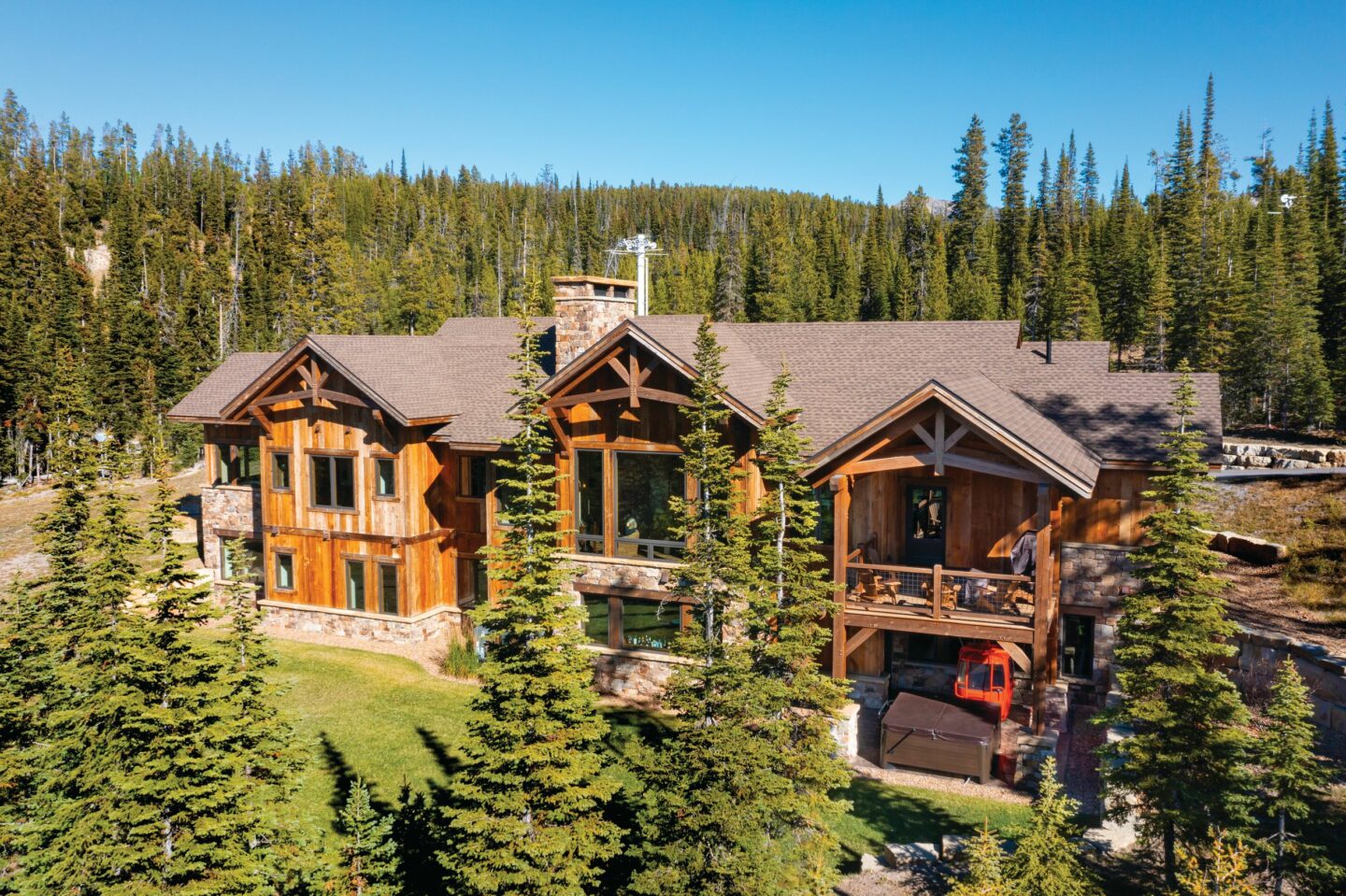A Montana couple builds a ski-in/ski-out retirement home outfitted for outdoor living.
With two grown children and retirement on the horizon, John and Sue Burke knew that their dream home would be built on a mountain. The question was, which one? Both avid skiers, they fell in love with Montana and Big Sky a decade ago, while visiting on a family ski vacation. “We would visit a different ski town in the West every year, looking for the mountain we wanted to retire to,” John says. “We purchased our house lot in Big Sky about two years after our first visit and relocated in 2020.” The ski-in ski-out location has stunning views of Lone Peak and Fan Mountain, making the 5600-square-foot house an ideal home base for skiing and snowmobiling all winter.
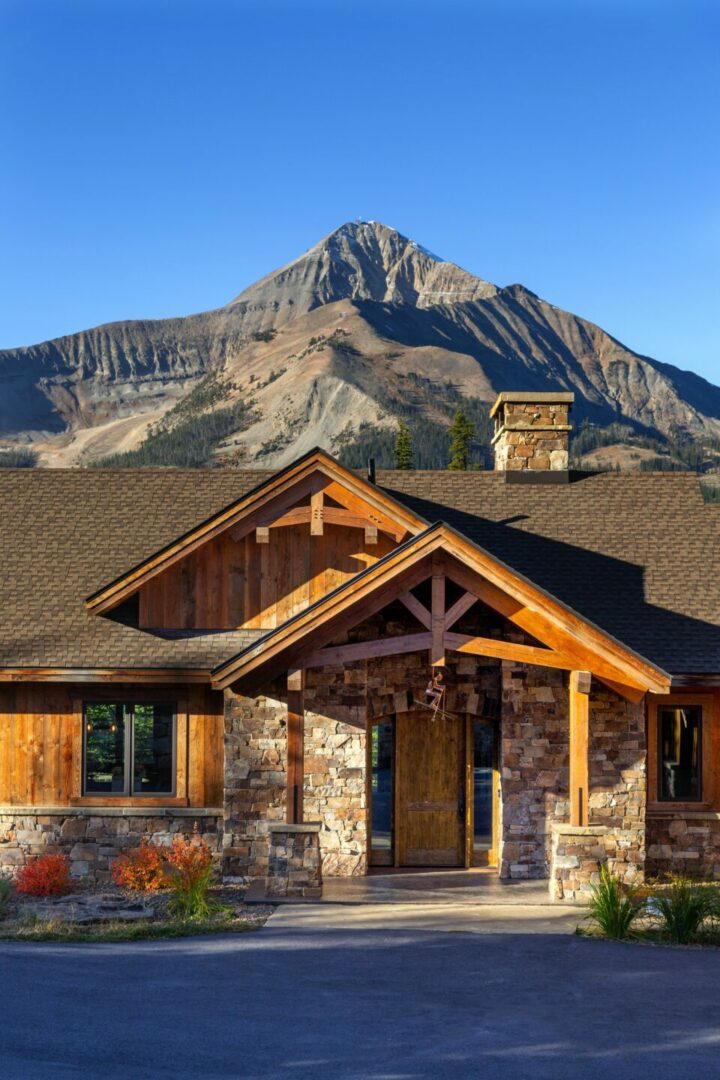
The 1.25-acre property is situated on a dead-end road, with the back patio just inches from groomed ski trails. “The wildlife is one of our favorite things about our neighborhood,” says John. “The elk rut happens on the ski trail adjacent to our house every fall; it’s pretty cool to see on numerous occasions without traveling to Yellowstone National Park.” Elk, mule deer, and foxes are frequent visitors, with the occasional bear sighting.
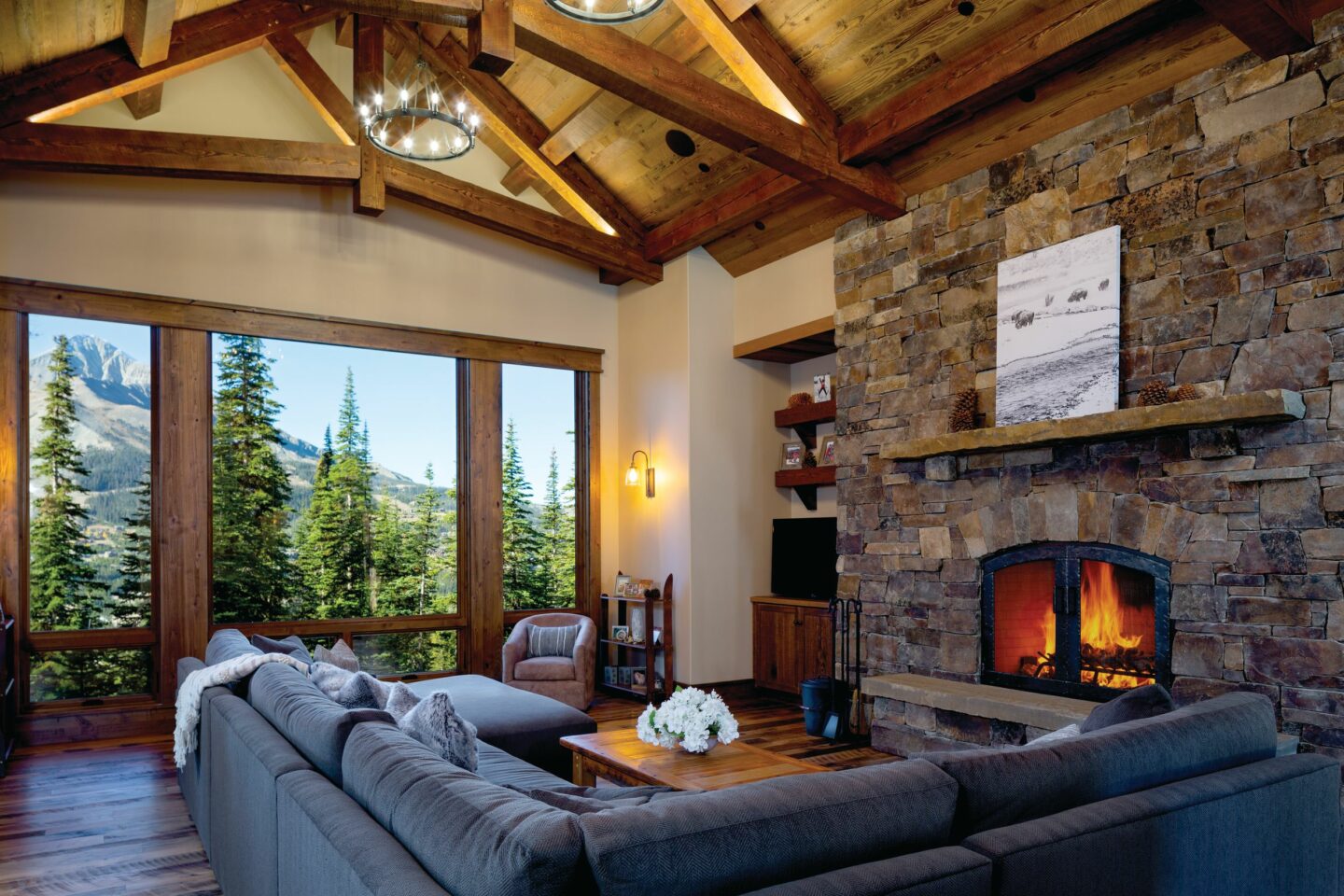
When it came time to select a builder, the Burkes were looking for someone that would meet their expectations, given John’s background as a general contractor for commercial construction. Cooper Wade, the owner of Wade & Associates Builders in Gallatin Gateway, Montana, was introduced to the Burkes through their architecture firm, Seabury Design Associates. “We were lucky to have Cooper Wade build this home for us; we were still working at the time of this build, and we only came here about every other month or every three months,” says John. “Cooper was great with communicating, sending pictures, and developing ideas for changes.”
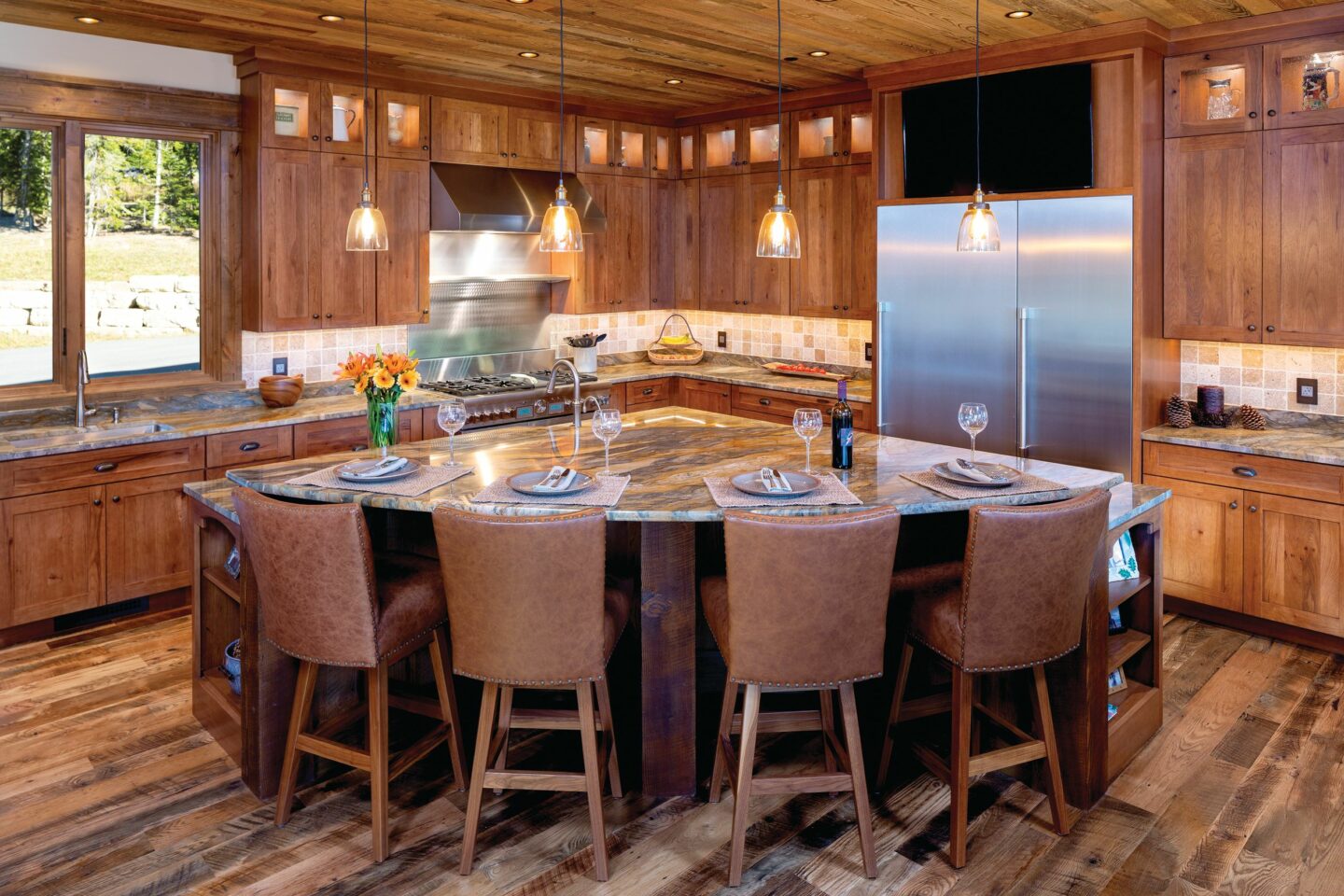
The teamwork paid off. “I always tell people it’s very important to have the clients, builder, and architect all work together through the design phase and construction,” says Cooper. “We make an early connection and build that core team, managing expectations and cost—that is key to a successful project.”
As a former contractor, John brought extensive construction knowledge to this project—the third home the couple has built—but family considerations and lifestyle truly drove the design. Their grown children live in nearby Bozeman and visit frequently, and friends and family from Massachusetts often come to stay. “We had to have enough bedrooms for our kids to visit and for other guests, so we have a total of five bedrooms,” says John. “This is our second ski house, and we noticed most ski homes do not have adequate ski storage or a ski room to store clothing and get dressed adjacent to the trail access. These items are very important to us and just make a lot of sense.”
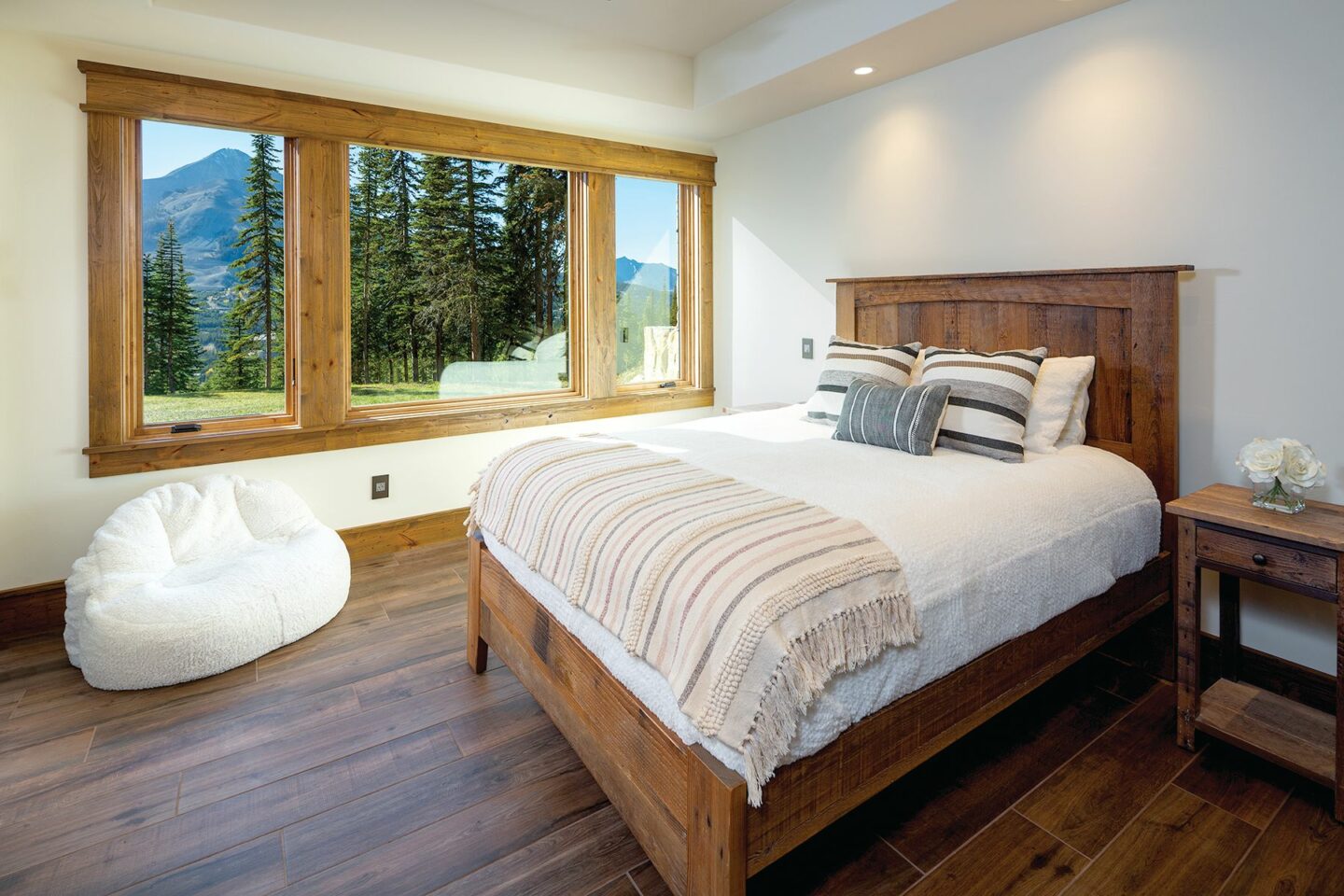
The home is conventionally framed with structural and decorative Douglas fir timber elements from Canadian Timber Frames. The exterior timbers are new Douglas fir, while the siding is from reclaimed rafter stock, including axe-cut timbers in the rec room. The interior trim in the house is knotty alder, with hickory used in the kitchen. The rest of the cabinetry in the home was built in Bozeman by Black Furniture Timber Company. The flooring is reclaimed oak from Birch Creek Millworks in Idaho.
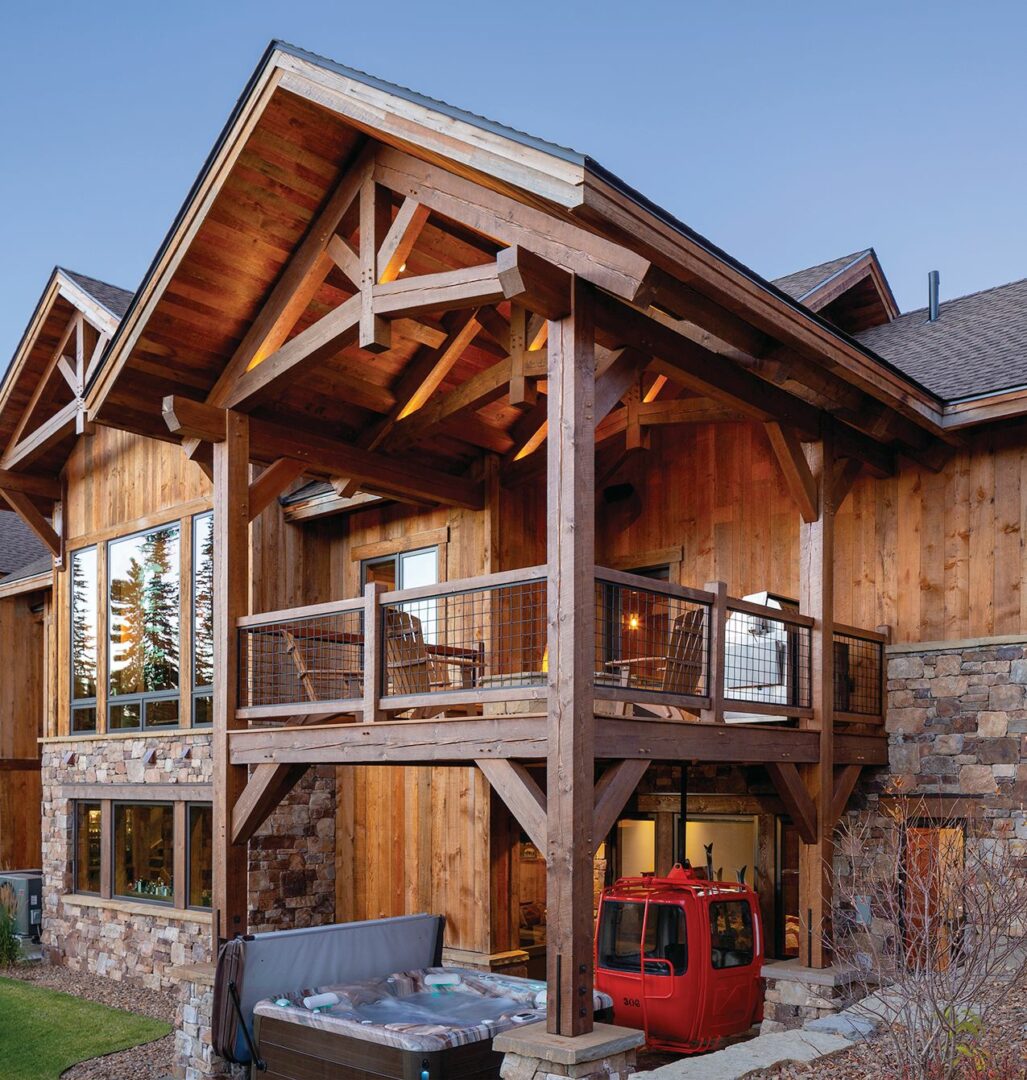
The Burkes added ample garage space (six bays) to ensure room for vehicles, snow removal equipment, and snowmobiles. Technology was a factor as well. Planning for the future, the couple installed an elevator in case of injury or for convenience as they age. “We also have the latest technology that didn’t exist when we built other homes,” says John. “We love full house Sonos [a wireless home sound system] and the lighting system.”
The lower level of the home features a large rec room complete with a bar, an exercise room, and two guest bedrooms with adjacent baths. Walk-out access brings guests to a large patio with a hot tub overlooking the ski trails—just the spot to relax and relieve sore muscles from a day on the slopes. The rec room is a favorite feature for the Burkes, with the massive live-edge claro walnut bar top and 200-year-old reclaimed hand-hewn timber framing with reclaimed wood on the walls and ceiling. “Most of our entertaining takes place in this room,” says John.
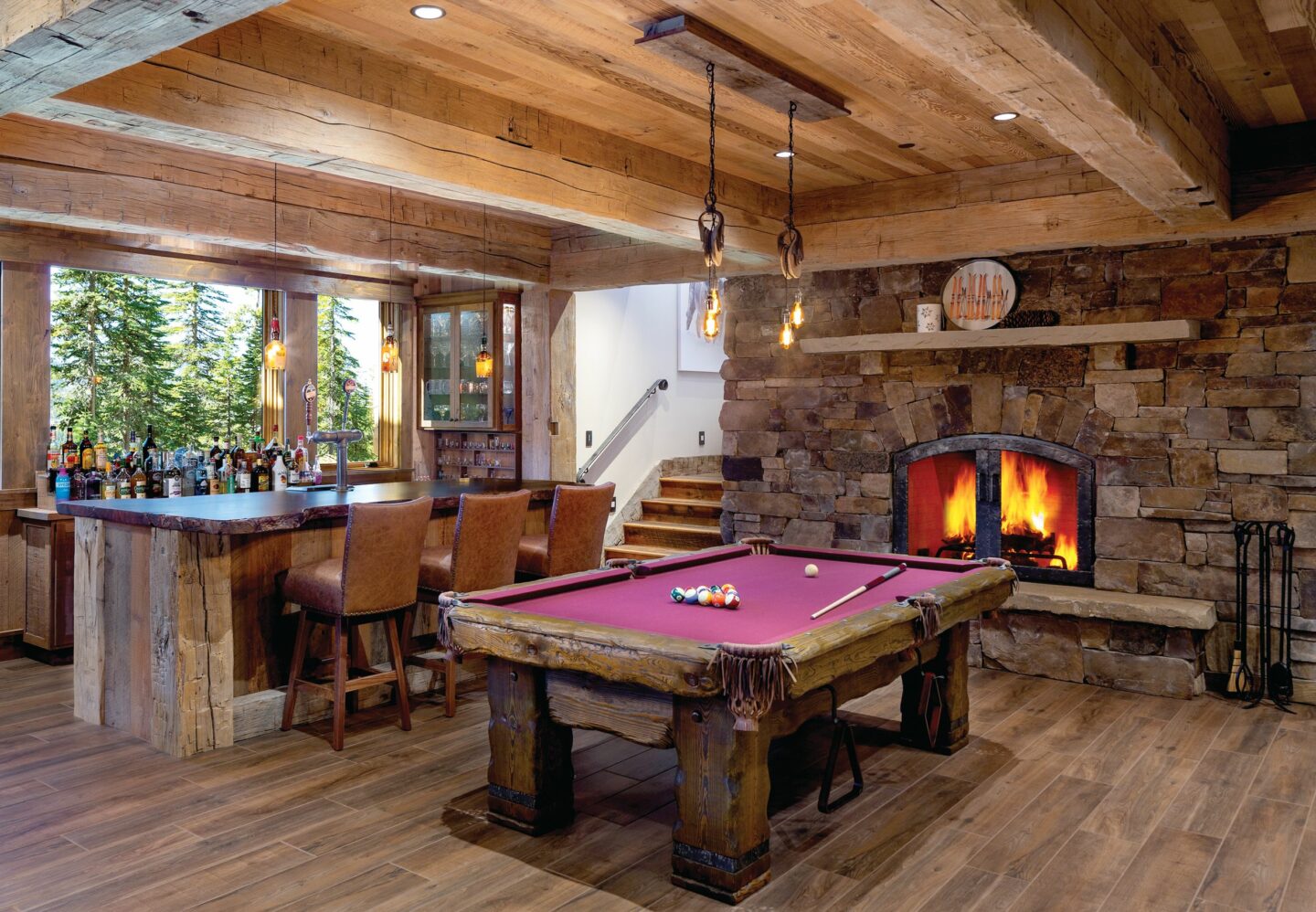
The rec room made an impression on Cooper, as well. “I helped to install a lot of the hand-cut timbers in the rec room. It’s the first time I’ve personally worked with that material, and I was surprised by the connection you feel with the people who made those timbers 200 years ago,” he says. “The history in that material is really cool. It’s amazing that someone took a round log and cut it with hand tools. It’s an awesome conversation piece to have in your house and think about that connection to the past.”
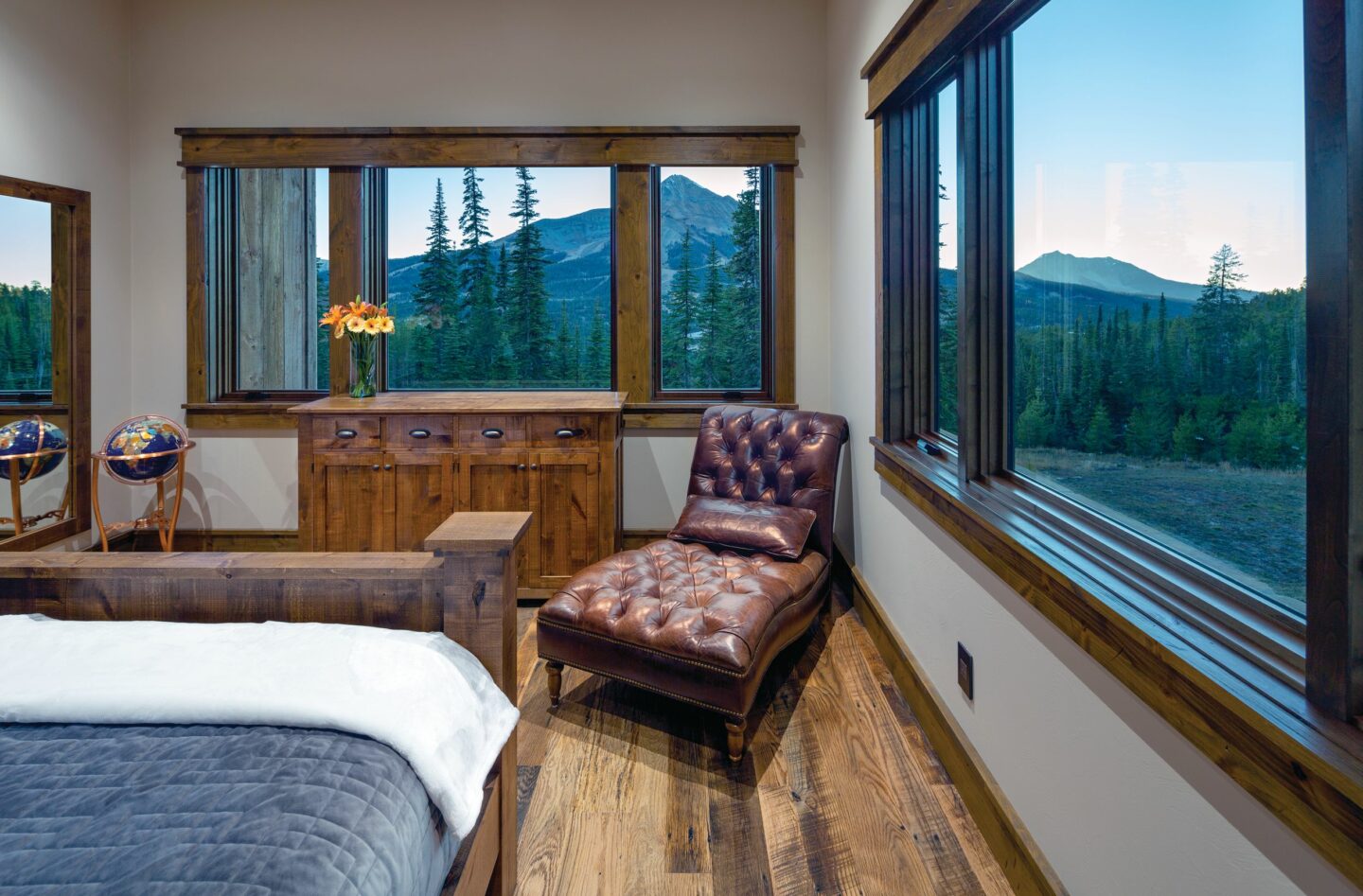
Thanks to a strong partnership with their builder, the result is a home that brought John and Sue Burke the retirement home and lifestyle they dreamed of. “I think it is critical that someone who plans on building a home while they are 2500 miles away as we were, needs to perform their due diligence and properly vet the contractor that they are planning to use,” says John. “The last thing you want to be is just another number on a contractors list and the contractor not playing an active role in building your dream home. We were blessed in finding Wade and Associates Builders. Cooper Wade is thoroughly involved with every detail of his projects and is very sensitive to hitting completion schedules while maintaining amazing quality.”
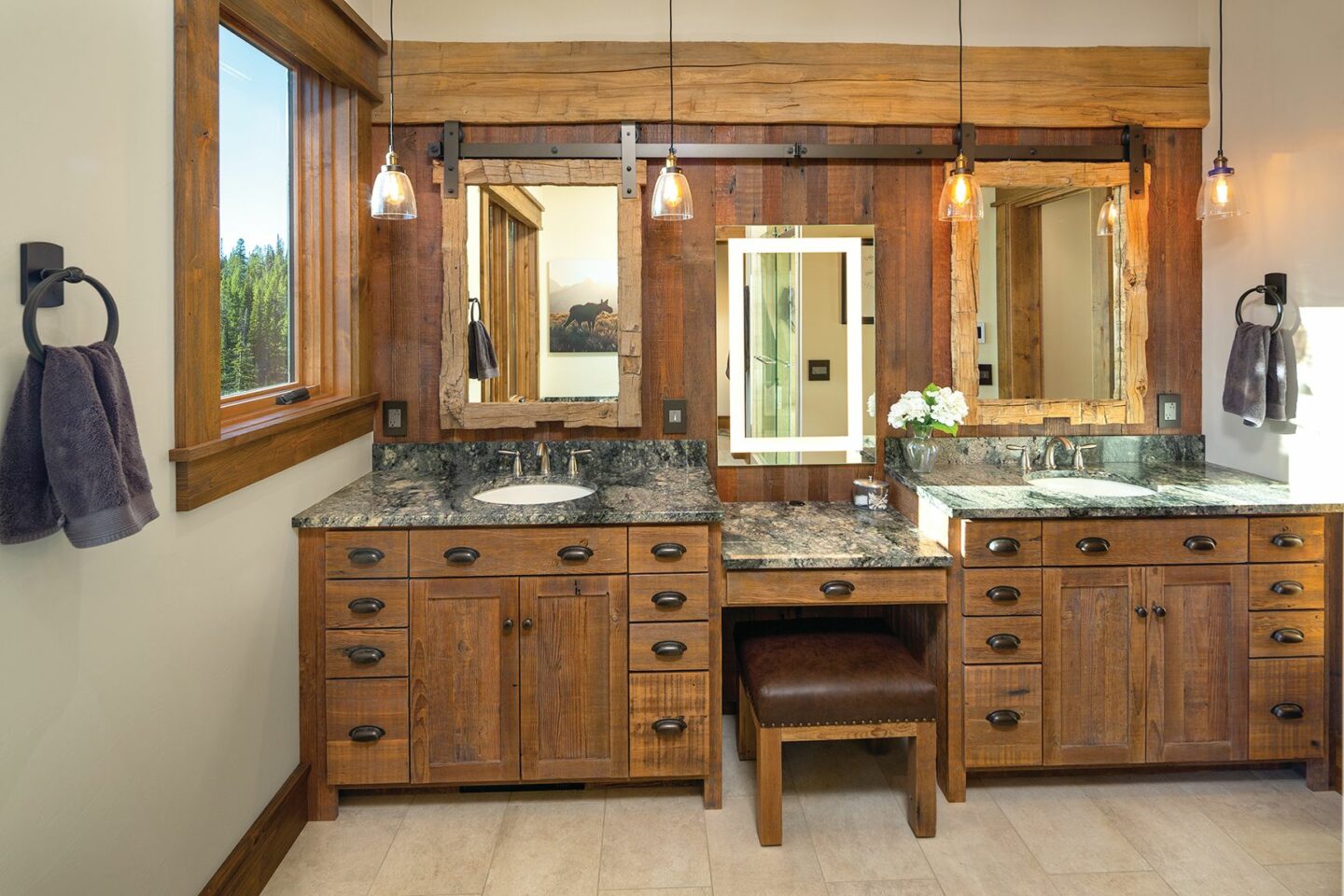
- Architect: Seabury Design Associates, Bozeman, Montana
- Builder: Wade & Associates, Big Sky, Montana
- Two-story home
- Square Footage: 5,622 plus 1,750 garage
- Bedrooms: 5
- Baths: 4 + 2 half-baths

