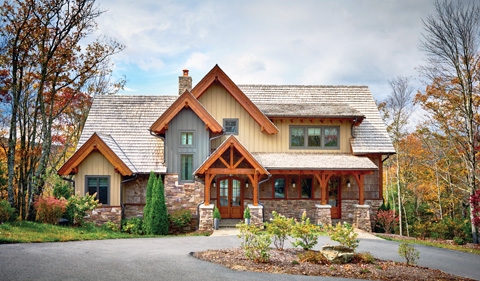When builder Rick Riddle of R & R Builders Co. in Denver, North Carolina, saw the Bitterroot home design from MossCreek, he knew it would be instantly attractive to homebuyers.
“MossCreek is a residential design firm that creates custom designs. We also work from a portfolio of existing designs that can be modified to a client’s needs,” says Allen Halcomb, president of MossCreek. “The Bitterroot is one of our most popular existing designs.”
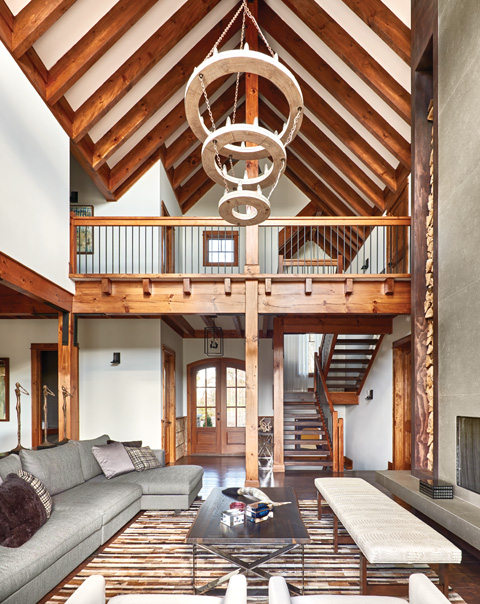
A strong, well-considered design will attract even the most particular of buyers, so Riddle built the home “on spec”—or on speculation that he would be able to sell it. “It’s got great curb appeal,” says Riddle. “To me, you’ve got only a short window to attract someone to a home. Curb appeal gets them in the front door.”
Riddle’s instincts were on target, and the finished home was purchased as a vacation home by a couple who maintain a primary residence in Florida. But there was a twist: They wanted the interior remodeled to better suit their modern tastes while keeping the exterior essentially the same. So Riddle went back to work on the home, remodeling it to the new owners’ specifications. “They wanted simple, clean lines,” says Riddle. “Everything is bright and white inside; it reminds the homeowners of their home in Florida.”
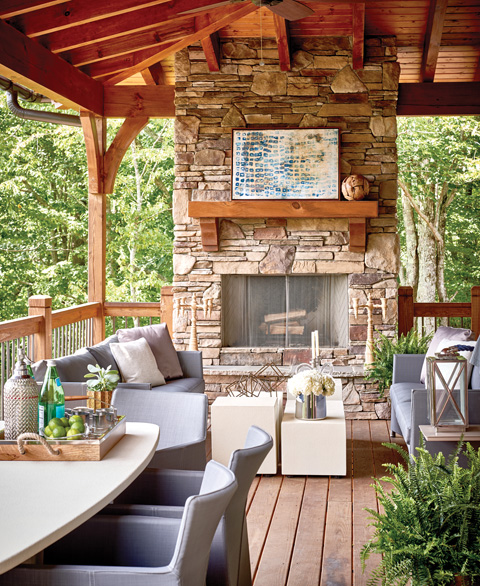
Built on a little over an acre of wooded property near Blowing Rock, North Carolina, the elegant home has a view of Grandfather Mountain, the highest peak on the eastern escarpment of the Blue Ridge Mountains. The hybrid construction uses local Southern yellow pine with 2×6 stud walls and timber rafters. The floor joists and ceiling joists are all 6×12 timbers.
“The exterior is designed to mimic the mountains in the background,” says Halcomb, making the design ideal for mountain cottage communities. “The design features expressed timber frame on the exterior and fascia rakes on the gables.” At one and a half stories from the front, the home keeps a cozy appearance, tucked into the property rather than dominating the environment.
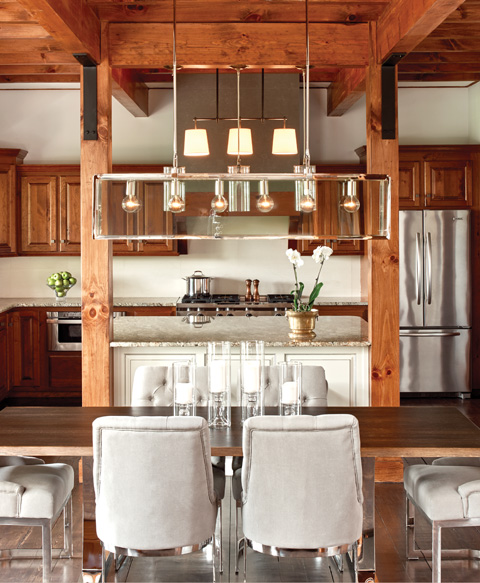
MossCreek’s designers are known for creating exteriors that complement their natural surroundings, often using stone at the base of the home to visually connect it to the ground while gables and chimneys add a vertical element. “These are all standard considerations in MossCreek’s custom designs, as well as our standard plans,” says Halcomb. “I think that’s why they’re so popular. People gravitate to our exteriors as well as our interiors.”
All of the “bones” of the home remain, and the design was flexible enough to allow a total interior remodel without major structural changes. The hand-scraped distressed pine floors were sanded smooth. The stone fireplace was faced with sleek ceramic, making it a stunning showpiece in the great room. The kitchen backsplash and the lighting and sinks were replaced, but the knotty cherry cabinets and granite countertops remained.
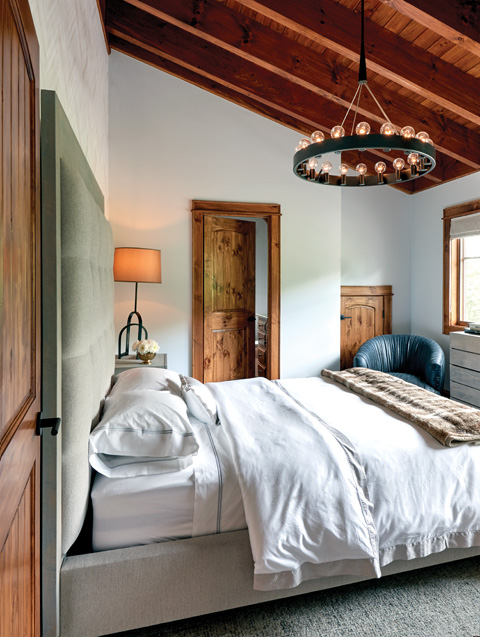
At 2,400 square feet, the home makes excellent use of space, with room for duplicate master suites, a guest suite, and two additional bedrooms plus three and a half baths. “The interior is laid out in an open-plan style so the kitchen, dining, and great room all share in the entertaining space,” says Halcomb. A U-shaped stair, dressed from ceiling to floor with dramatic white curtains, is cleverly located on the front of the house. This stair placement allows the floorplan to remain open and makes the main floor feel spacious. On the upper level there’s a generous loft that looks over the great room and out to the Blue Ridge Mountains beyond.
In addition to a cozy den downstairs, an exercise room was built in the walk-out lower level with a huge window overlooking the view of Grandfather Mountain—great motivation to keep moving! A generous porch greets visitors at the front of the home, and a spacious deck extends the length of the rear of the home, with a 12×24 covered area for sitting and dining. The laundry and mudroom are conveniently located with their own front door off the entry porch so that active homeowners can come and go without needing to track through the house.
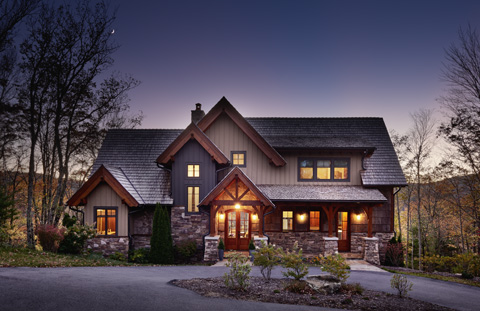
The end result? A winning combination: An elegant modern mountain home that combines the best of professional home design with the client’s interior design preferences.

