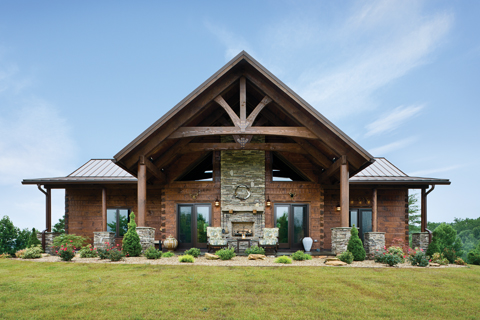In 2002, Allen and Terri Johnson purchased a circa 1937 log cabin on the banks of Wilson Creek, a wild and scenic riverway in the Collettsville, North Carolina, area. “We spent six years completely restoring and remodeling the place,” says Terri. “That’s what initially brought us to Collettsville.” The couple sold the little cabin in 2008 and began looking for some acreage in the general vicinity. “Allen and I had come to love the region, with its mountains, valleys, rivers, and waterfalls,” says Terri, “and we determined we would build a retirement home down the road, relocating from the Charlotte metropolitan area.”
After a couple of years of property hunting, the Johnsons purchased a 10-acre parcel in a rural subdivision called Heartwood Forest. “We chose this land because of the privacy we have in the development,” says Terri, “which is close to civilization but very secluded. Another reason is the 360-degree layered views of the surrounding mountains.”
Always loving a project, Allen and Terri began property improvements by clearing a building site, establishing a gravel driveway, and drilling a well. “In the meantime,” says Allen, “I took a position with an IT company in Lenoir, only 20 minutes away from our Heartwood Forest property.” “That was the primary reason we decided to go ahead and build our new home, prior to retirement,” explains Terri, “so that Allen would have a much shorter commute.” Terri’s job as a financial services IT consultant allows her to work from home, providing she can get to an airport when travel to her client’s location is required.
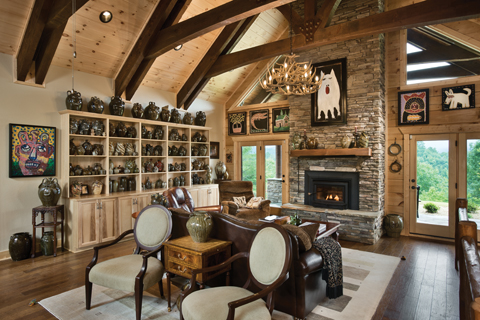
The Johnsons spent about two years planning their home. They looked at log and timber frame homes online and read magazines to get ideas for their own design and style of house. They decided they wanted a house that combined both building styles, a hybrid log and timber home.
“During the planning process,” says Terri, “we attended a log and timber frame home show in Atlanta, Georgia. There we met several log and timber frame providers, gathered marketing materials, and asked lots of questions.” Based on their collective research, Allen and Terri narrowed down the field of suppliers to three top choices, considering product, price, and location. Terri continues, “We then began spending weekends meeting with these suppliers (two located in North Carolina and one in Virginia). We toured their model homes and visited projects they had built, obtained pricing information, and met with sales representatives from each vendor.”
The couple selected Sloan’s Mill Log and Timber Frame Homes largely due to the knowledge and experience of their sales director, W.C. Hare. Sloan’s Mill’s ability to provide kiln-dried, hand-hewn-style logs from their mill, which was located close to the Johnsons’ building site, was a determining factor as well. “And they had very competitive pricing on the timber and log package we wanted,” concludes Allen.
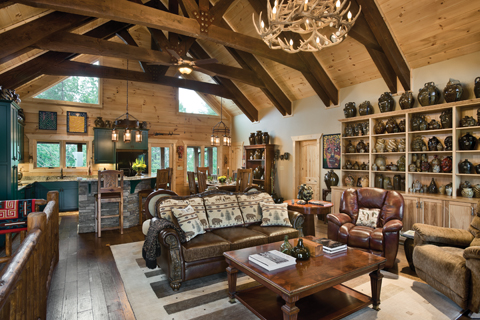
“Sloan’s Mill typically uses hand-picked Eastern white pine that we put in our kilns for 28-32 hours, to preshrink the logs and timbers and make them as stable as they can be,” reports W.C. Hare. “The Johnsons wanted some contrast in the woods, so on the timber frame aspects of the project we used Western Douglas fir for all of the heavy timber areas. Each project is different but this combination really suited the Johnsons.”
Sloan’s Mill produces both log and timber frame homes. W.C. Hare says that during the last several years the company’s predominantly log home business has developed into half log and half log/timber hybrids, like Allen and Terri opted to build. The Johnson residence incorporates a full basement foundation with a conventional floor and wall system. The upper-story log walls are 6×12 flat logs with dovetail cut corners, lagged down at 30 inches on center. The roof system incorporates timber frame components with 6-, 8-, and 12-inch beams, and 2×6 tongue-and-groove decking.
The floorplan began with one of Sloan’s Mill’s existing models. Allen and Terri worked with their design team to modify the architecture of the home, adding the double-truss beam system in the great room and changing the design of the front and rear elevations.
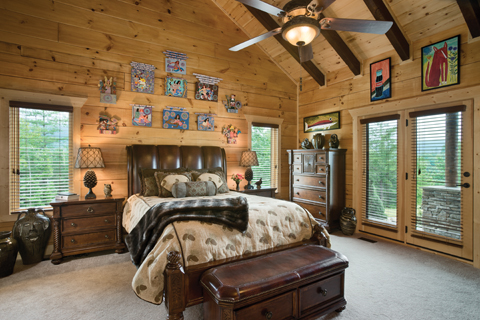
“W.C. had us engage with Jonathan Trivette to work through the initial drawings for the design,” says Terri. “There were a couple of iterations as Jonathan captured the layout we envisioned, with a few modifications made to the kitchen and master suite.” Afterward, Jonathan provided the final blueprints for construction. It took approximately four months to wrap up the design phase.
“Most of the collaboration was between Sloan’s Mill and the Johnsons,” says W.C. Hare. “Toward completion of the design phase, when Allen and Terri began getting bids for construction, the builder they chose got involved. The most important thing to me was having Terri and Allen completely satisfied with the design and ‘feel’ of the house before we began making the package.”
The Johnson home is sited on a ridge facing Grandfather Mountain. That view was the deciding factor as to where the house would be located on the 10-acre property. “Each project site typically presents as much uniqueness as the house itself,” says W.C. “The topography of the building site, the best views, the best way to access the site, trees to be preserved as part of the finished site work … all of this factors into the choice for a building site.” From the start, Allen had spent many hours walking the property to gain a solid feeling of where he wanted the house to be. “Allen was determined to fully utilize all he had to work with on his property,” says W.C. “Once he established that, we all worked as a team to support the vision he and Terri had.”

Once excavation for the project began, the Johnson home’s construction phase lasted less than a year, from March to November of 2013. “Allen knew about John Moore, of Brushy Mountain Builders, through his job,” says Terri. “We knew that John was the most experienced log and timber frame home builder in the area. And Allen was also familiar with most of the subs that John utilizes, so it was a comfortable choice for us to hire Brushy Mountain Builders.”
“John took us on a tour of a log home that he was building in the Jefferson area of North Carolina,” says Allen. “We were able to see the quality of the materials and workmanship that John’s team utilizes. The home we viewed also had extensive rock work and we were able to get the same great team of subcontractors on our home for both the rock installation and the timber framing.”
“We also had a great construction supervisor from Brushy Mountain Builders,” adds Terri. “John Bostain was great about keeping us informed on the construction progress, taking photos and sending them to us, and suggesting alternative materials and upgrades, such as the foam insulation and Tennessee flagstone. One of the things that our builder really appreciated was our ability to make decisions quickly and keep them informed, so we didn’t hold up progress on the construction. We think that really helped to keep the job on track and make for a good working relationship.”
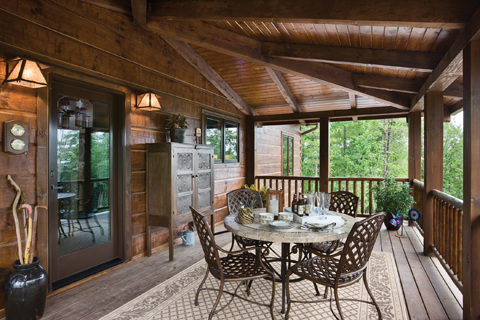
The Johnsons’ interior design was influenced by their folk art collections, which helped to determine where to use logs or log siding for the walls versus sheetrock. “Also,” says Terri, “the custom hickory cabinetry and shelving in the great room was designed and installed by Kris Kunik of Aspen Cabinetry, Inc., to accommodate our large collection of Catawba Valley pottery. Kris also built the shelves in the utility room to enable us to attractively display our collections of baskets and quilts.”
Completely settled into their new home and the everyday routines of living and working, Terri and Allen are extremely pleased with the results of their investment. “Most of our home time together is spent in front of the fireplace in the great room, especially on colder evenings,” says Terri. “We are also looking forward to the upcoming winter when we can build a fire in the outdoor fireplace and take in the views from the front porch.”
Allen enjoys having the 500-acre development for riding around on his ATV. As president of the Heartwood Forest property owners association, he helps manage maintenance of all the roads in the development, along with the common grounds. “Terri and I are really happy with our first custom-built home,” says Allen. “In hindsight, one of the things we could have done better in planning and budgeting was the positioning of the house. We understood how we would site the home on the property to take advantage of the views but did not fully anticipate the amount of hardscape, in retaining walls, that would be needed to access the front of the home. There was quite a bit of extra expense that went into the concrete, stonework, and related things needed to snuggle the house into the side of the ridge.”

The couple aren’t big entertainers, but when friends and family visit they are taken by the views of the surrounding mountains from the covered porch. “It surprises folks that they can see Grandfather Mountain and Blowing Rock, North Carolina, from our place,” says Terri, “as well as several other local landmarks.”
“They like the mountain lodge feel of our home,” adds Allen, “which Terri dubbed Hawk’s Ridge, because of the way the house is perched and the number of raptors in the area.”
Heartwood Forest feels somewhat like a wildlife sanctuary to the Johnsons. “We’ve risen in the morning many times to the sight of deer in the yard, sometimes small herds of does with their fawns. We keep the viewing scope and camera handy at all times in an attempt to capture Mother Nature’s magnificent wonders right outside our windows.”
Photography by Roger Wade Studio

