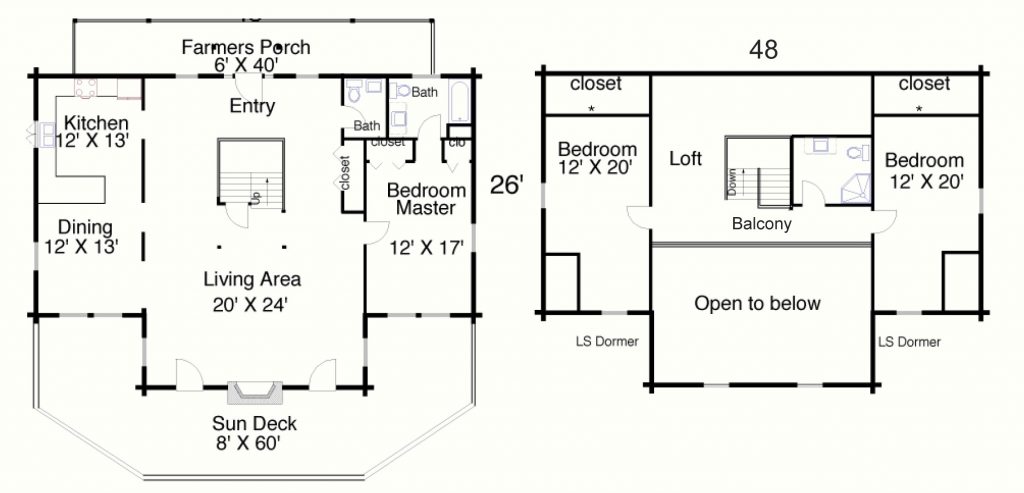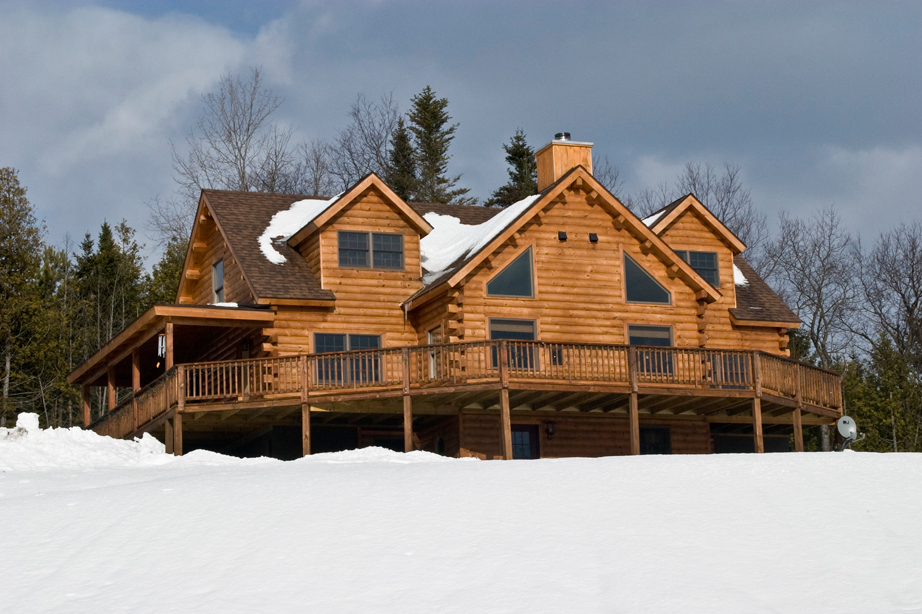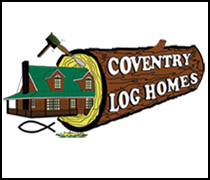This is a grand log home with stunning exterior lines, a covered porch and a huge deck. The first floor consists of a nicely designed kitchen / dining area on one side, a master bedroom suite on the other, and a spectacular living area in the center with large windows, doors that walk out onto the deck, a cathedral ceiling, and room for a fireplace. Upstairs is a nice loft area, 2 bedrooms each with closet space and a dormer, and a bathroom to share.



