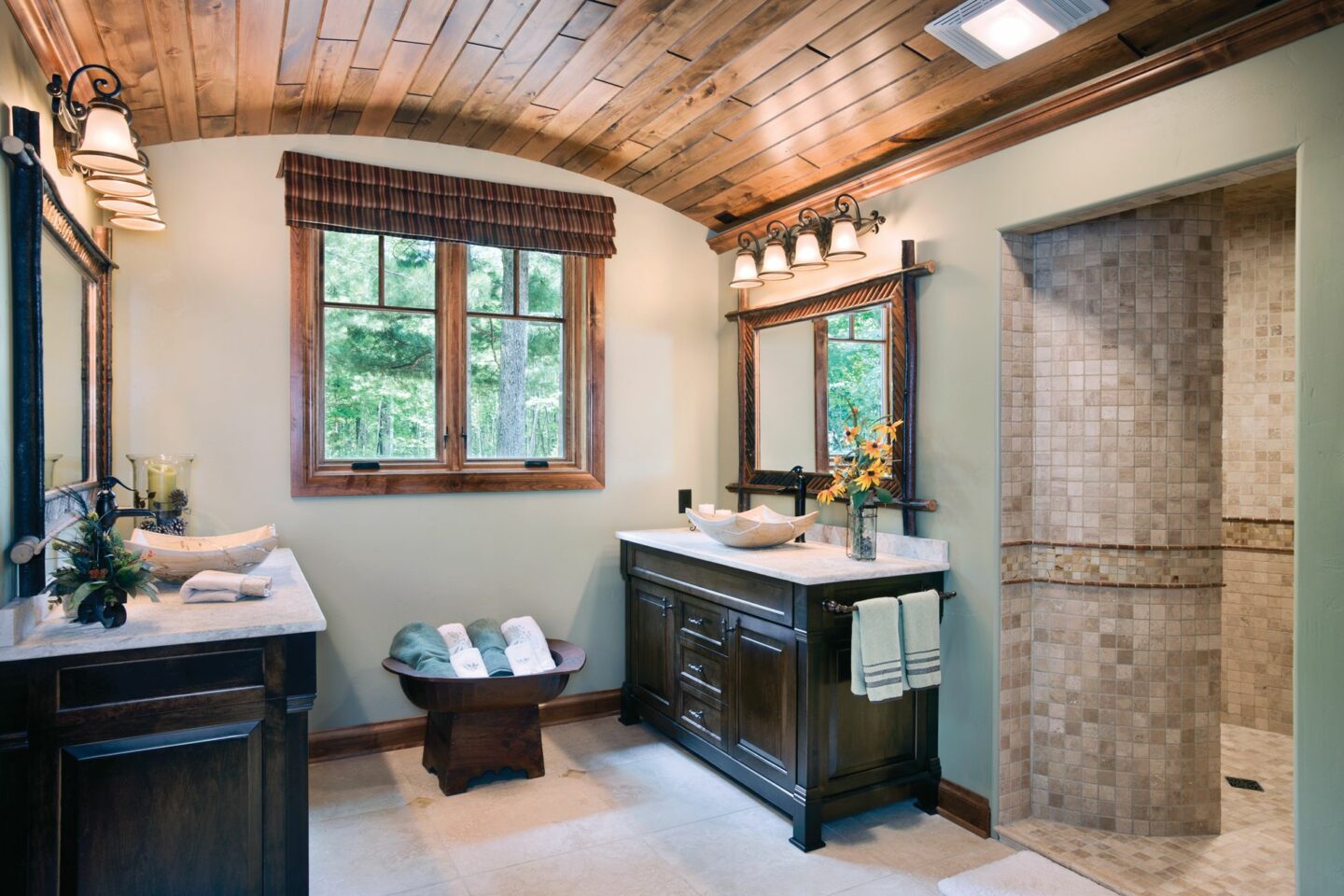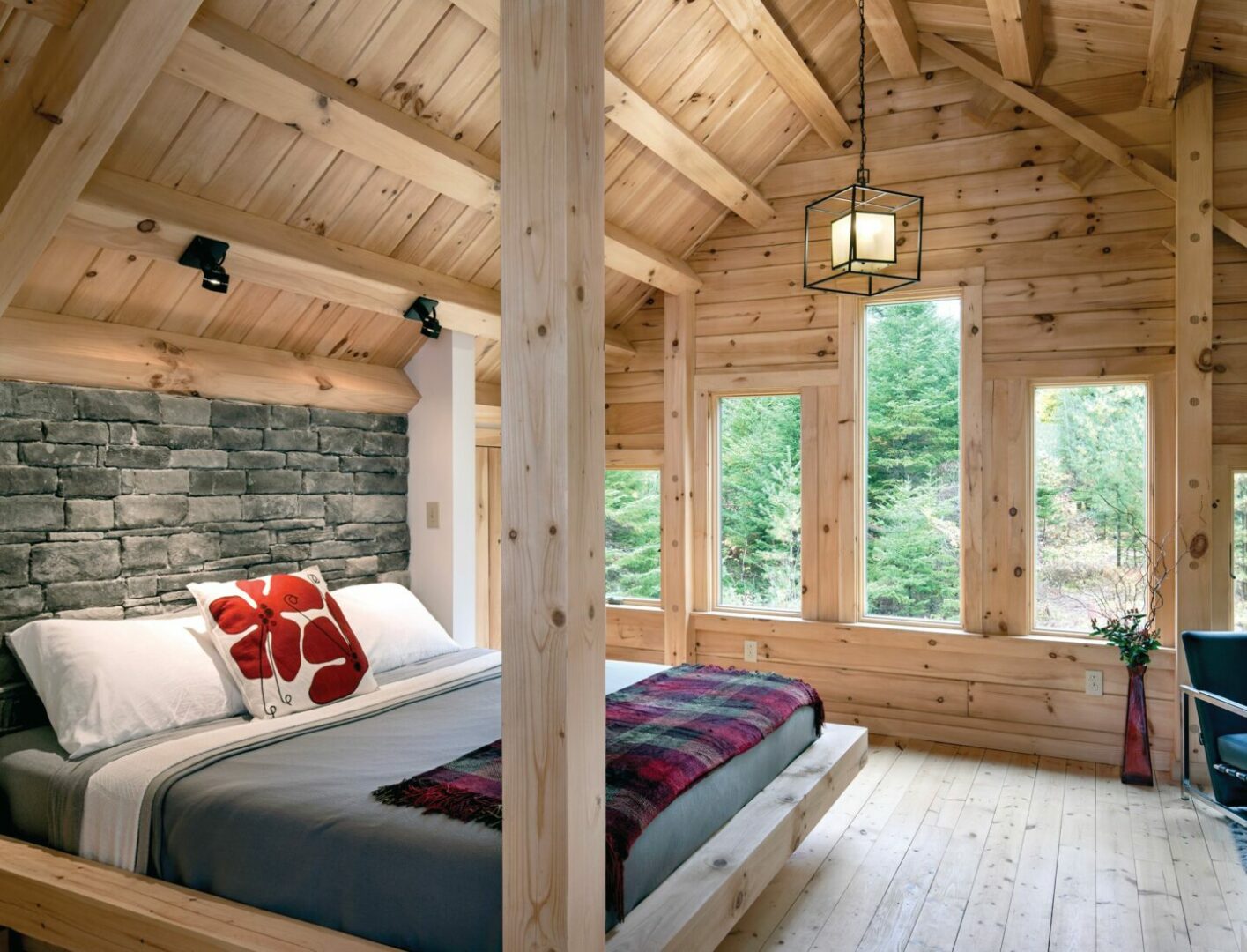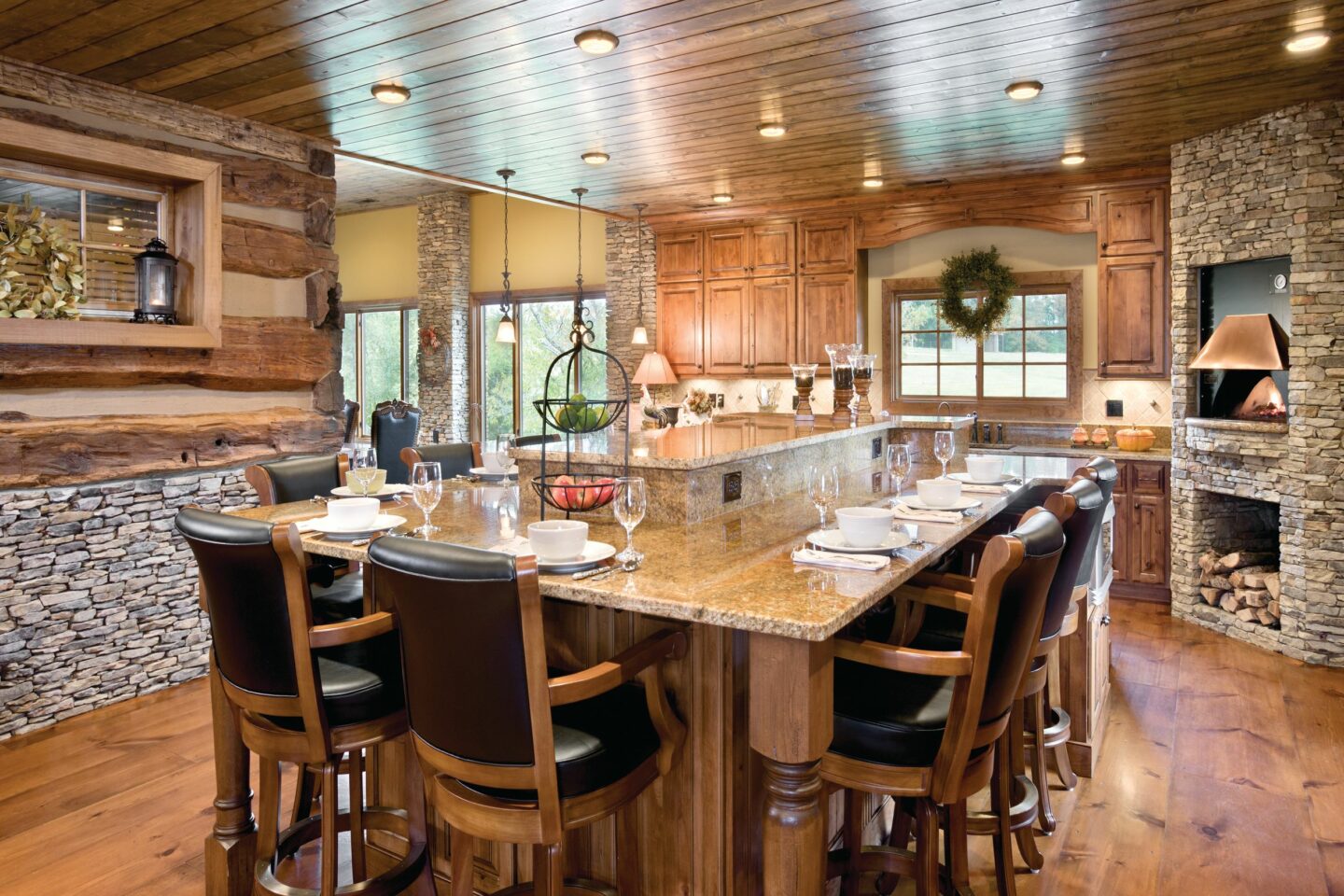Universal design makes a home easy to navigate regardless of age or physical ability.
We all know that as we age, our needs change. That minivan that allowed you to shuttle kids to soccer practice isn’t all that practical when you have just one or two passengers, while a lightweight commuter car might not be the best choice for family weekends in the mountains. What we need in our home as we move through phases of life is no different, and many of us would like to live in our own homes for as long as possible. That’s why it is advisable to work with a home design professional or an architect when you are designing a new home or remodeling your current home, to make sure it will suit you not just today and tomorrow, but for a lifetime.
According to the National Association of Home Builders, “Universal design is the design of products and environments to be usable by all people, to the greatest extent possible, without the need for adaptation or specialized design.” Many home professionals, including designers, architects, and general contractors, are educated in universal design and are recognized as Certified Age-in-Place Specialists (CAPS). CAPS learn to identify common challenges homeowners face as they age and address them with home design solutions.
Joanne Theunissen of Howling Hammers Builders in central Michigan has been building homes that incorporate universal design principles for more than a decade. “The universal design component came in when we were looking at the baby boomer market, but we found that almost every home with universal design features was bought by young families,” says Theunissen. “That was because it really comes down to ease of use, not just aging in place.”

Universal design features include things that make your home easy to access all the time and make it comfortable for you to age in place. Here are a few things to look for:
Level entries into the home.
Flush thresholds between rooms.
Single-story living
Wide doorways
Wide hallways
Extra floor space
Nonslip surfaces on floors
Grab bars in bathrooms and handrails on steps
Adequate lighting
Lever-style door handles and rocker light switches One way to approach universal design is to think from the outside in, and then from room to room. “We approach the design as we are walking into the house,” says Theunissen. Start with the entries to your home, whether from the garage, through the front door, or through doorways to outdoor living spaces. At least one entry should be level, without stairs that create barriers for people using strollers, wheelchairs, canes, or walkers.
Once you are inside, look at the transitions between rooms. Thresholds should be flush with the floor, eliminating a wheelchair barrier or a tripping hazard. Doorways and hallways should be wide enough for a wheelchair to easily maneuver from room to room—36 inches for doorways and 42 inches for hallways are the recommended widths. Next, look at how your living spaces are arranged. Is there enough room for a wheelchair to turn around? Are there tight corners or dead ends that could be eliminated? This will also improve the traffic flow through the house and make the rooms feel more spacious.

It is essential to use universal design principles in your home’s bathrooms. Something as simple as using a textured stone floor rather than smooth tile can mean the difference between safety and slipping. “In bathrooms we try to be careful about the surface we use on floors,” says Theunissen. “There are beautiful high-gloss tiles that just aren’t safe when they’re wet; you don’t want an ice-skating rink in your bathroom.” Strategically placed grab bars near the tub and toilets are helpful for people of all ages. Consider a hand-held showerhead and remember that a level-entry shower stall will be more accessible than one with a step or raised threshold.
Universal design principles can be found in the kitchen as well. You can build countertops at varying heights or build in knee space at the counter so you can pull up a chair or a wheelchair. Adequate task lighting is essential in the kitchen—not just to make it easy on your eyes, but to help prevent accidents. And make sure appliances are easy to access. “One mistake we are starting to see is microwaves being put under counter height,” says Theunissen. “There are drawer units specifically designed for microwaves, but when it’s just tucked into a niche under the counter, you have to almost get on your knees to utilize that appliance.” Theunissen recommends putting appliances at that midrange from eye level to hip for the main cook in the family.
Don’t forget the little things, which can make a big difference in comfort and accessibility in the long run. Lever-handled door handles on both exterior and interior doors are easier to manage whether you have arthritis or just arms full of groceries. Rocker-style electrical switches and raised electrical outlets are easier to manage. Adequate lighting throughout the home is easier on the eyes and can also help prevent trips and falls. Don’t neglect areas like stairways, which are often quite dimly lit. “We like to put a groove on the underside of the hand rail so we can put LED lighting in there to light the stairway,” says Theunissen. “It gives it a nice even light.”
Universal design isn’t just for your golden years. A well-designed home that is built with universal design principles will be comfortable and accessible whether you’re raising small children or welcoming grandchildren for a visit.

