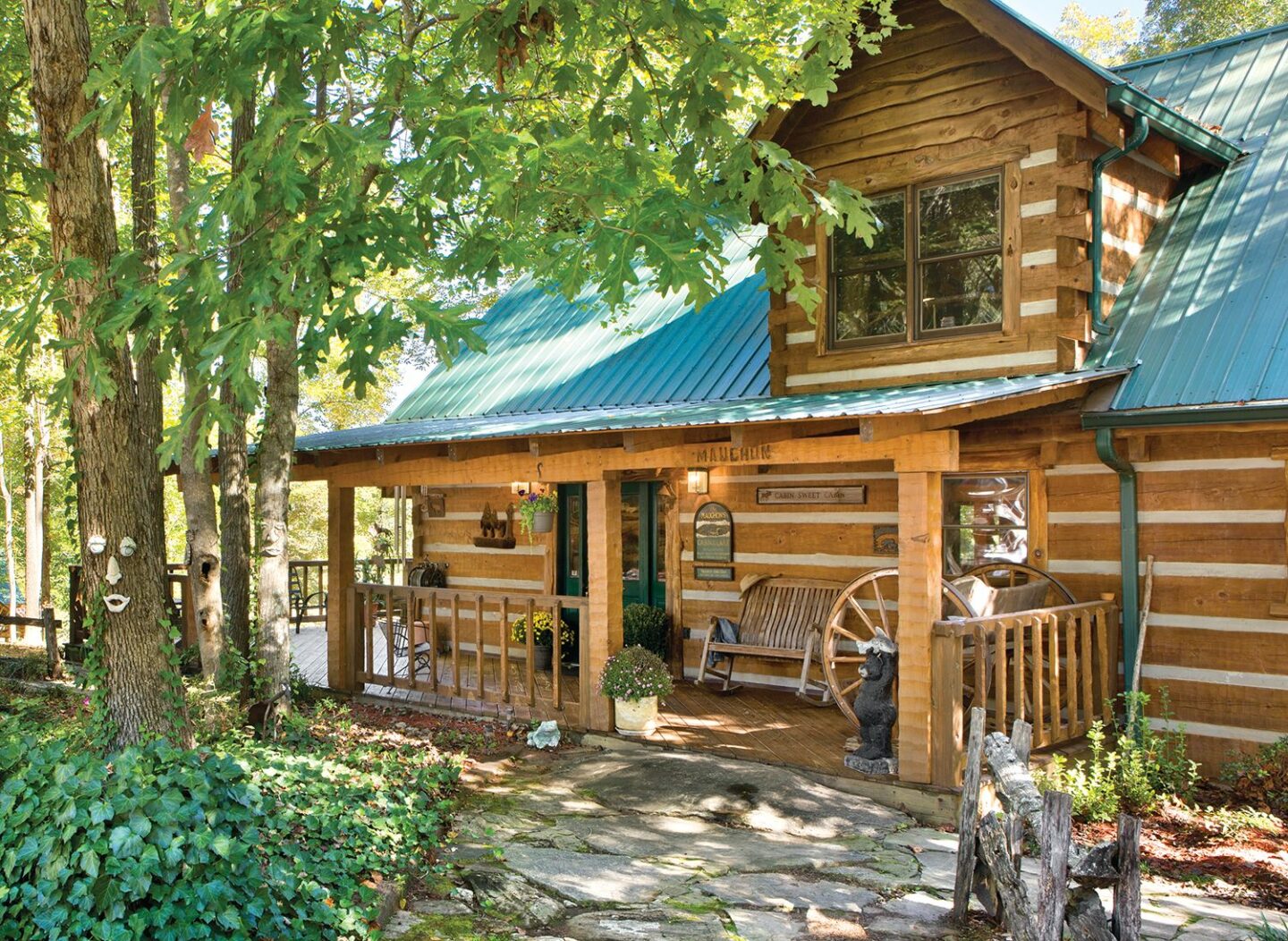
Cabin Crazy
A Georgia couple’s ingenuity results in the ultimate country estate of unique cabins.
Every home is special, for the simple reason that the people who dwell in them are unique. In the case of homeowners Dan and Suzann Maughon, creating a one-of-a-kind home was a priority.
“A long time ago,” begins Dan Maughon, “before Suzann and I were even married, we had a romantic dream of living in a log home in the woods, on a lake, of course.” The couple kept their eyes and ears open for th
