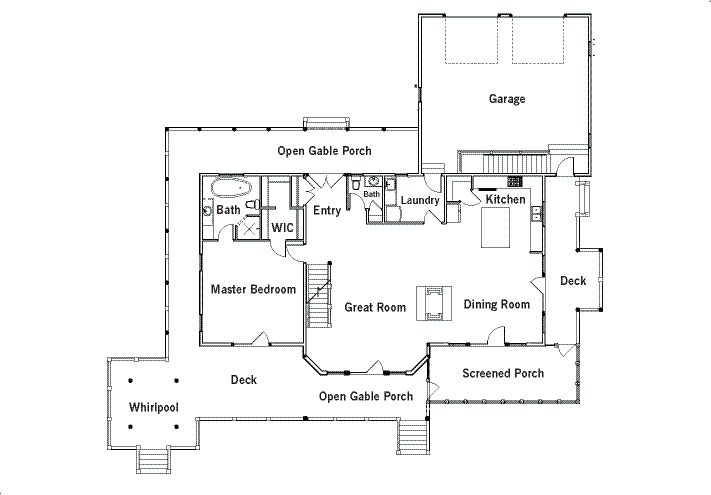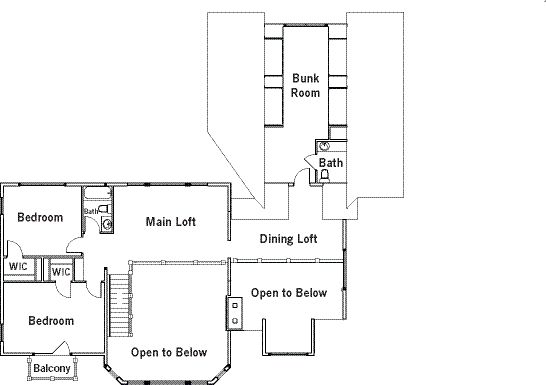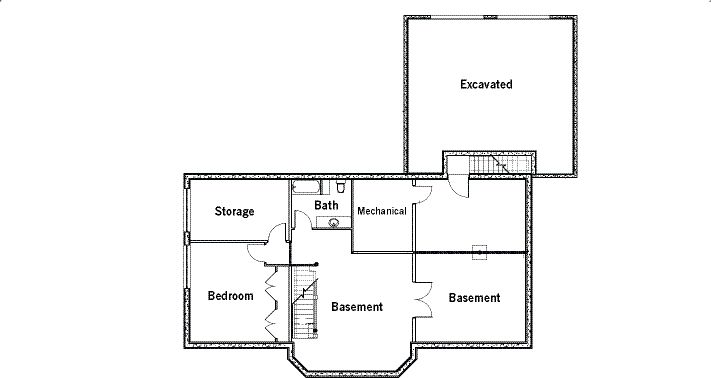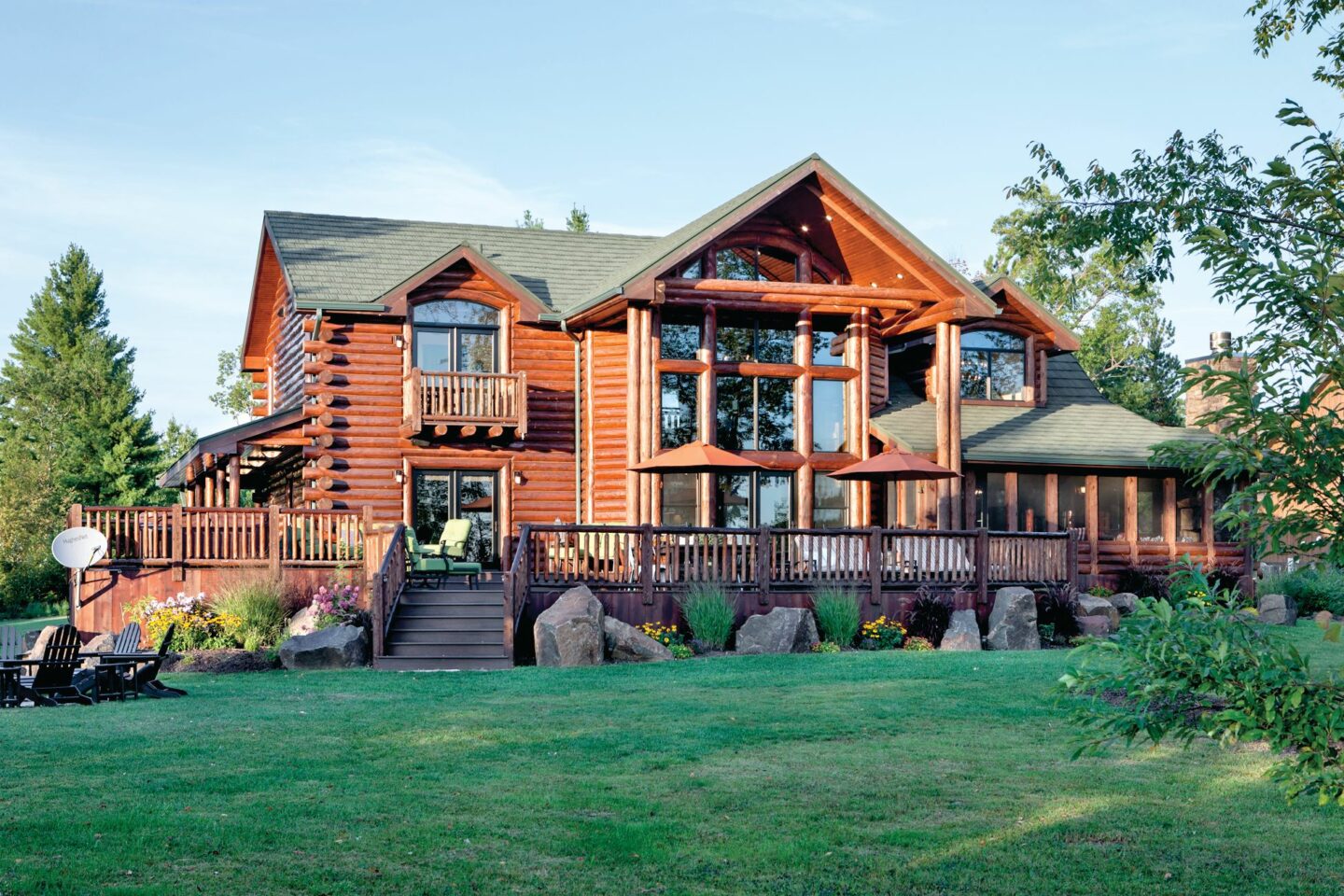A Wisconsin family builds a legacy log home to put down roots where, decades earlier, they regularly planted tent stakes for camping.
Stephenson, Wisconsin, is a small town in the northeastern part of the state. With a population of less than 4,000 residents, and an easygoing rural atmosphere, it may not be considered an exciting vacation destination in and of itself. But the town’s environs are perfectly suited for avid campers, hikers and fishing enthusiasts—just ask one married Wisconsin couple.
Living in the Milwaukee area, the pair established a tradition of frequent camping getaways with their four daughters, a favored destination being High Falls Flowage, one of the many man-made lakes created by damming sites on the Peshtigo River, a 136-mile-long tributary of Green Bay. Their camp spot was reachable in less than three hours from home, making it the perfect weekend getaway place.
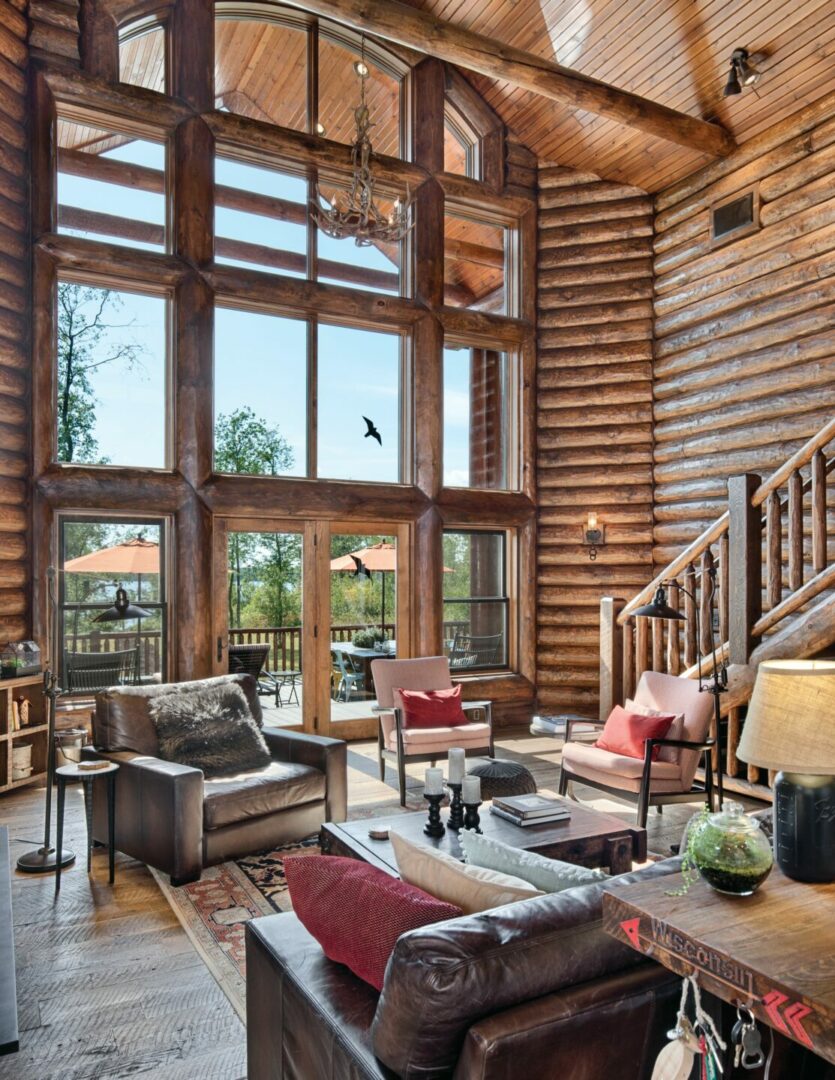
It’s not surprising that when years later, after their daughters flew the nest and the couple started looking at acreage for a second home, they circled back to the same area. A subdivision had been created adjacent to the campground where the family camped decades earlier. The couple was thrilled to purchase land within the subdivision, directly behind where they camped years ago.
Having a longtime dream of owning a log home, the couple had considered buying an existing one, but nothing they looked at felt right to them. With their new rural property, they became excited to build one for themselves and dove into the process.
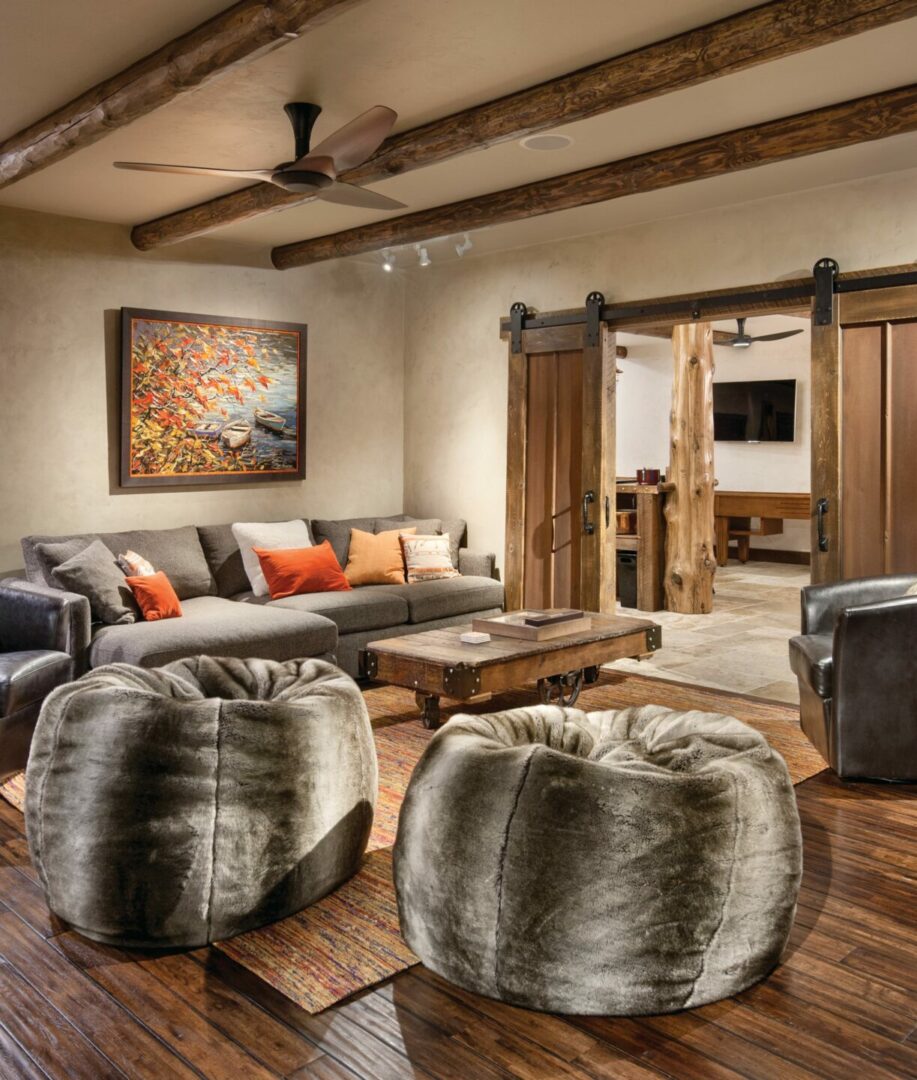
“We didn’t have any prior building experience,” says the husband, “but this pristine environment, in the woods, on the water, called out for a home that would blend with the surroundings. When we were looking at existing log homes on the market, we spotted one that looked very beautiful, but was about 100 miles farther than we wanted to be. We decided to go take a look at the home and see what we could find out about the log home company and builder that had created it.”
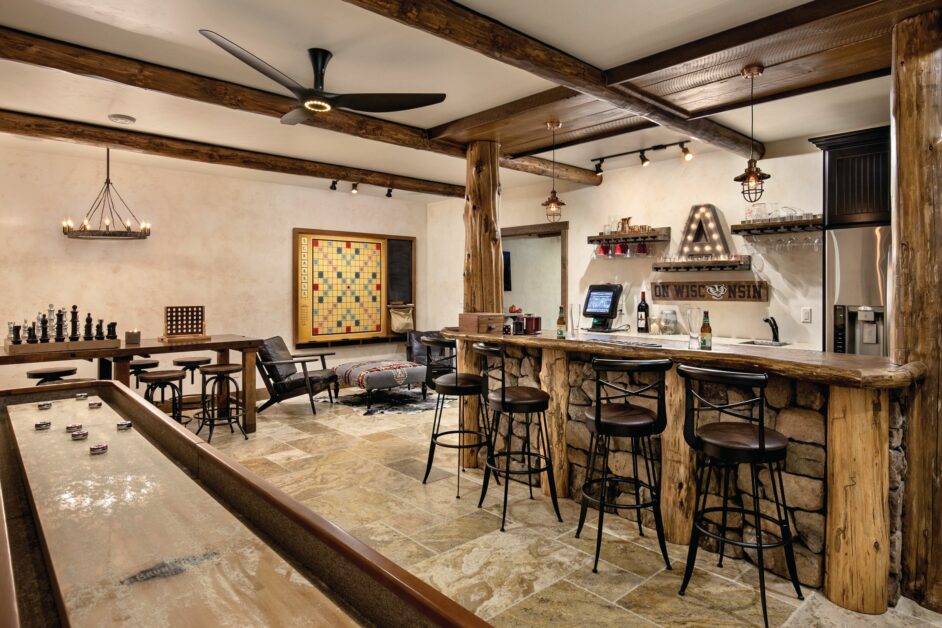
The real-estate agent that showed them the house was happy to share that information. Expedition Log Homes and builder/dealer Ron Charon of Northern Expedition Log Homes had built the log home, and both were in close proximity to the couple’s Stephenson property.
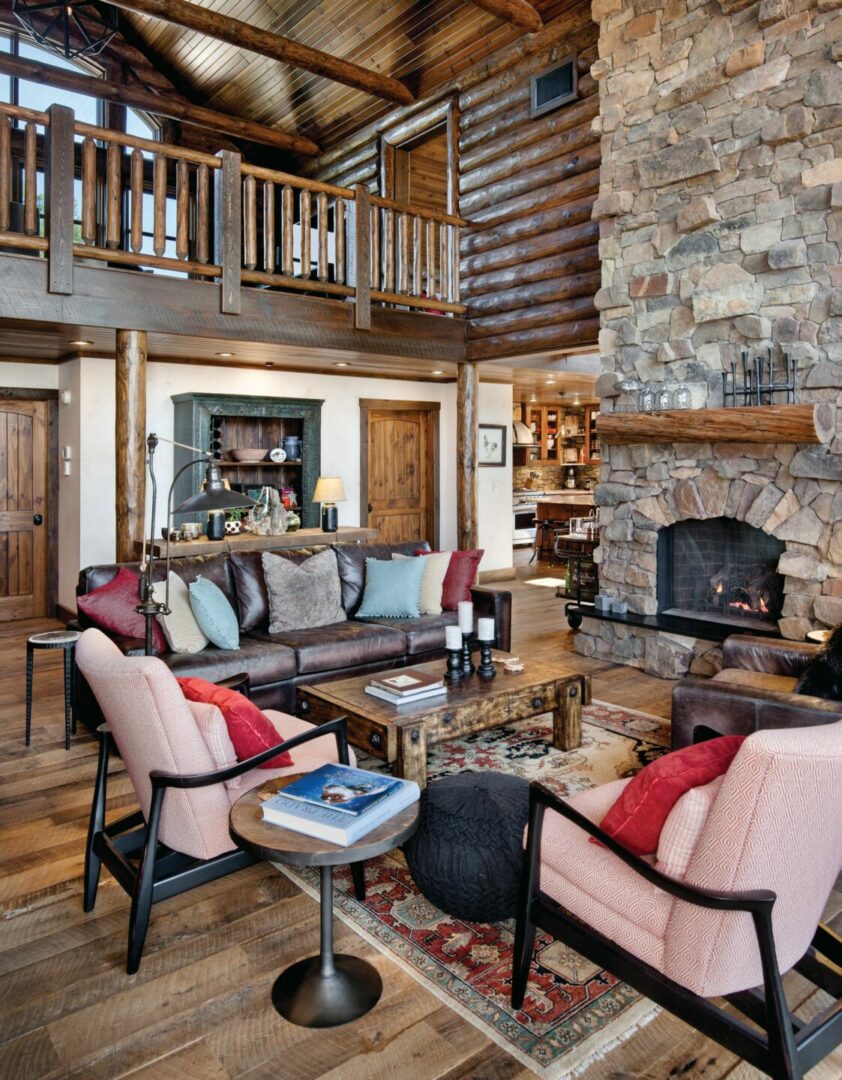
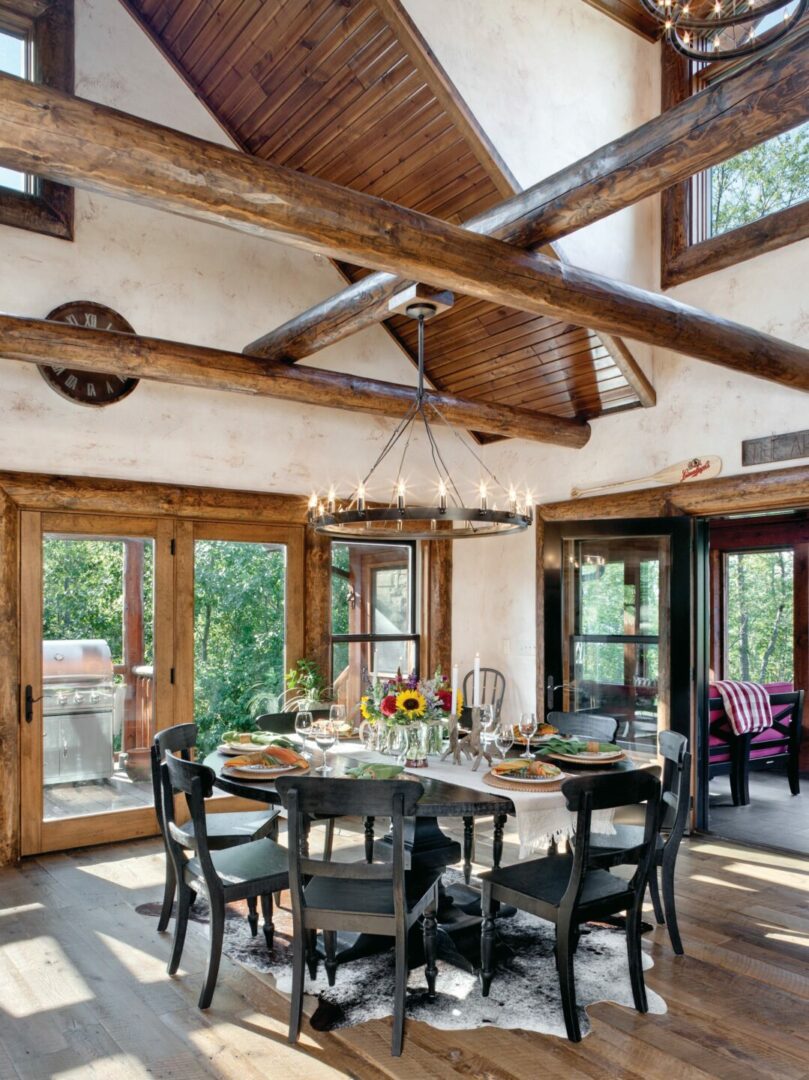
“We called Expedition the very next day,” recalls the wife, “and set up an appointment for all of us to meet a few days later. As a group we hit it off quite well. My husband and I were sold on their services immediately and didn’t even entertain the idea of looking at any other companies.”
Ron Charon’s forte is crafting unique, custom-designed log, timber frame, and hybrid homes, all of which are offered by Expedition Log Homes. Initial discussions about home designs began with the couple’s appreciation of Expedition’s Wyndham plan. Aesthetically, the exterior is just what they were looking for. The interior, however, underwent some major modifications.
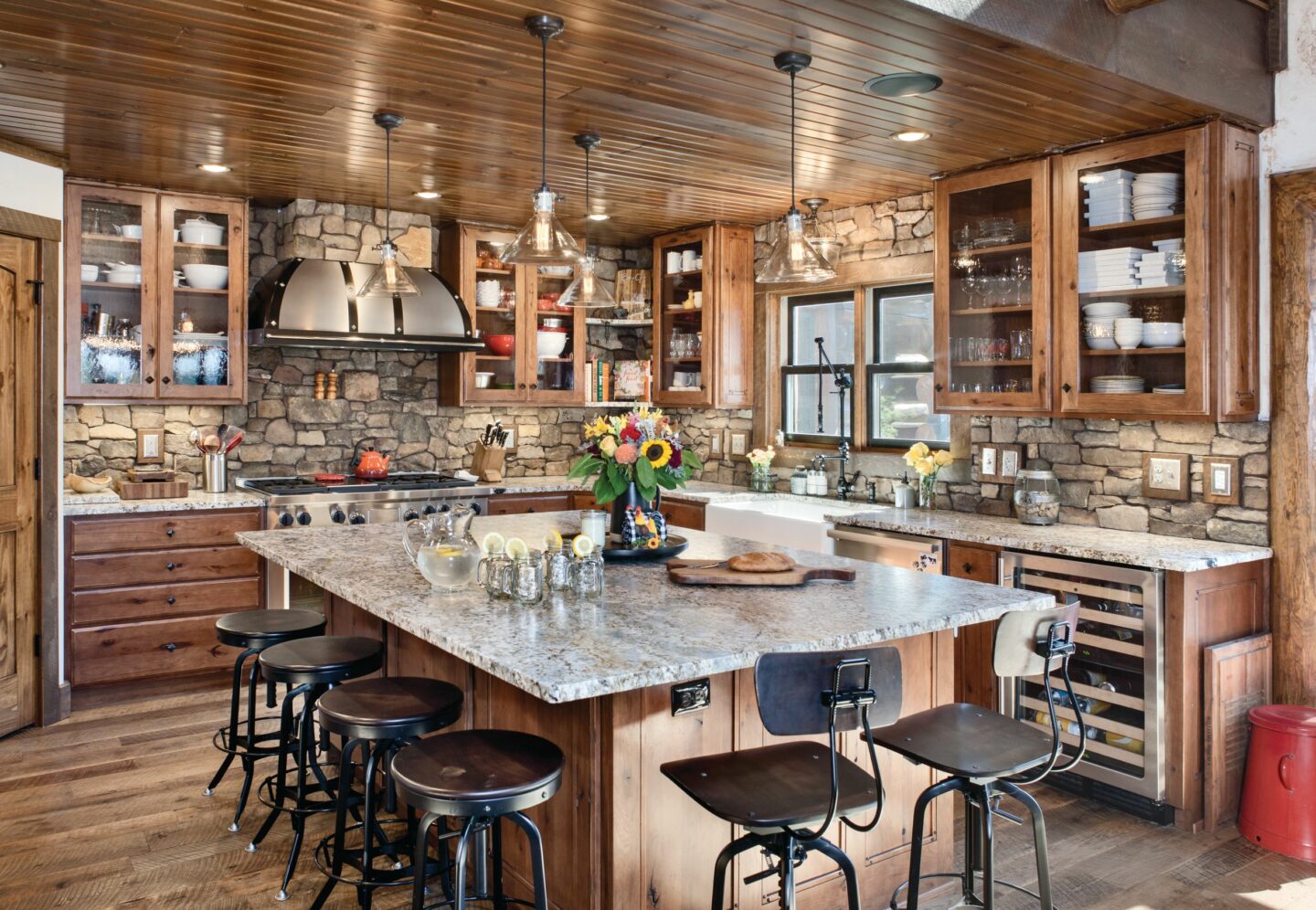
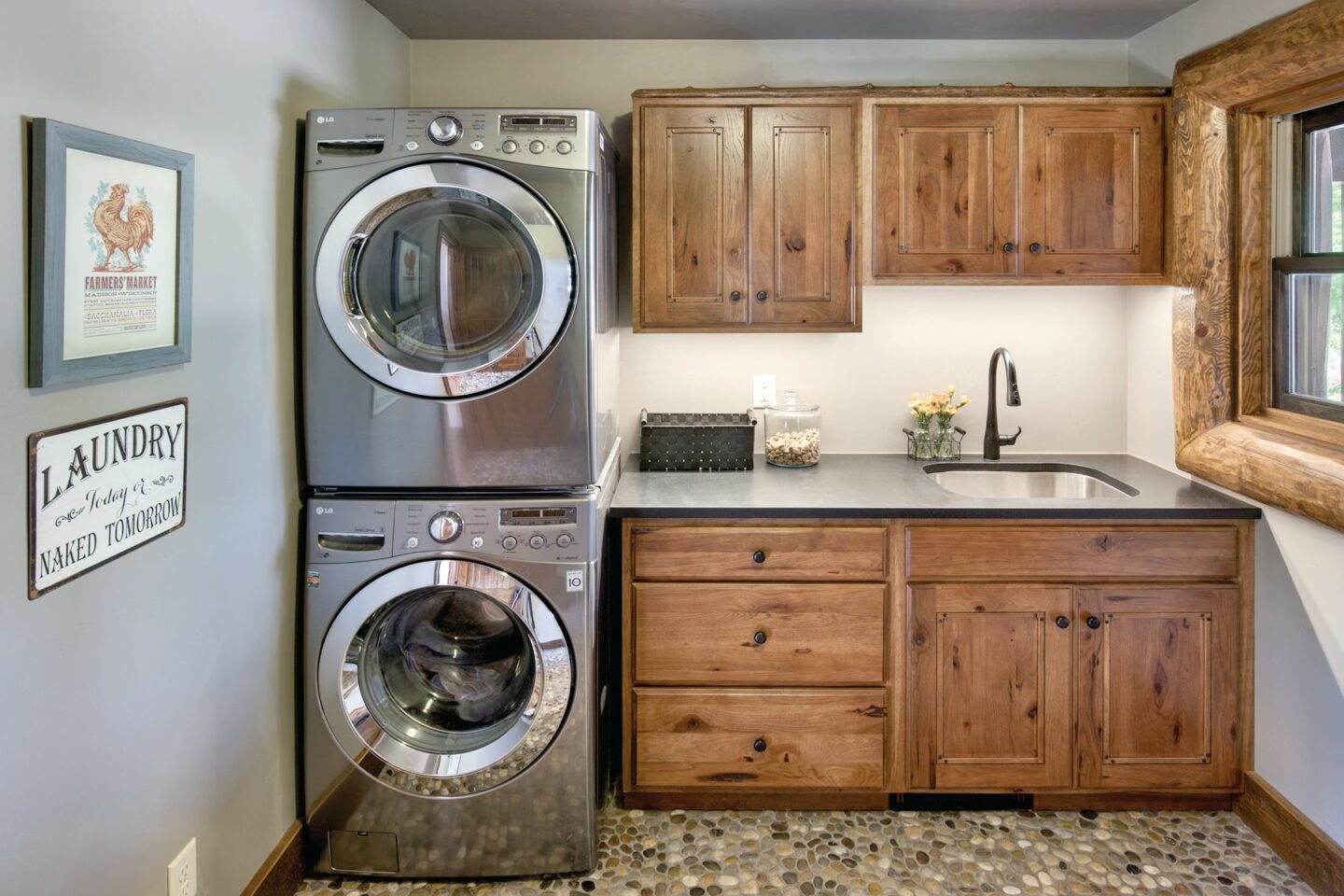
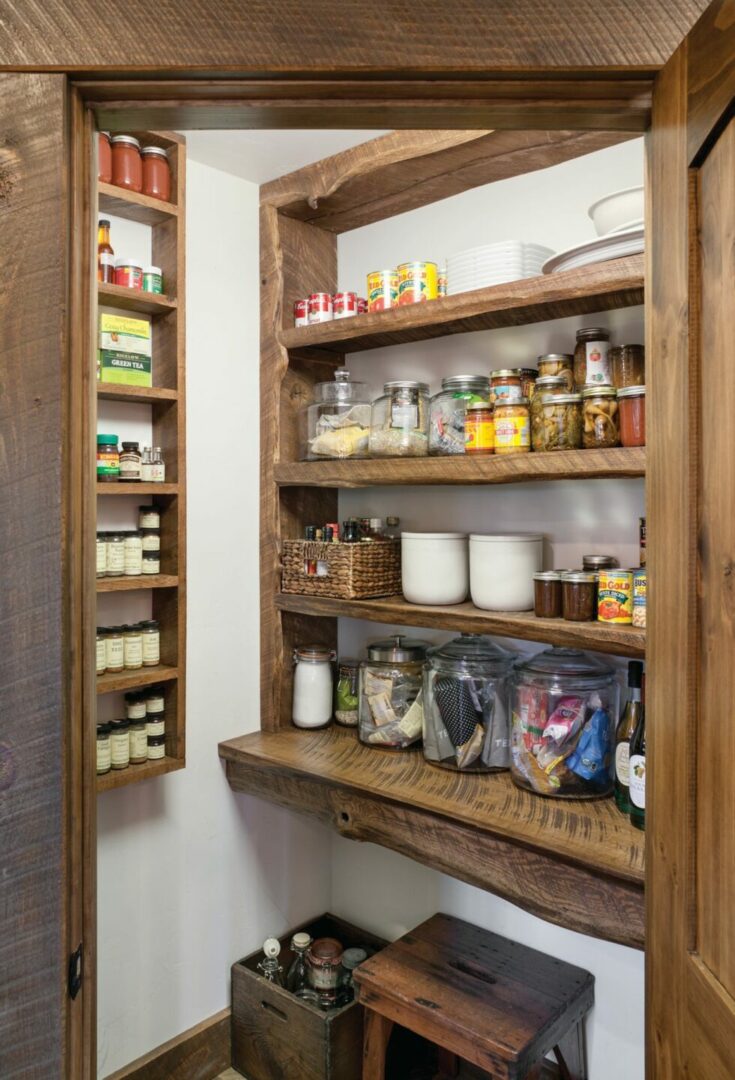
“My husband and I made a list of what we were after,” explains the wife, “Then Ron and I methodically moved the floor plan around until we were satisfied. I am an interior designer by trade and had worked for a developer in multifamily housing, so I had a good feeling for where rooms should be, how large they should be, and so on. Second homes are used differently than primary homes.”
She knew that they needed extra places for people to sleep, but that those bedrooms didn’t need to be adorned nearly as much as in primary homes. The major focus was on the shared living spaces, making them large, comfortable and functional. The floor plan ended up being completely custom, and then it was sent back to Expedition to engineer the changes.
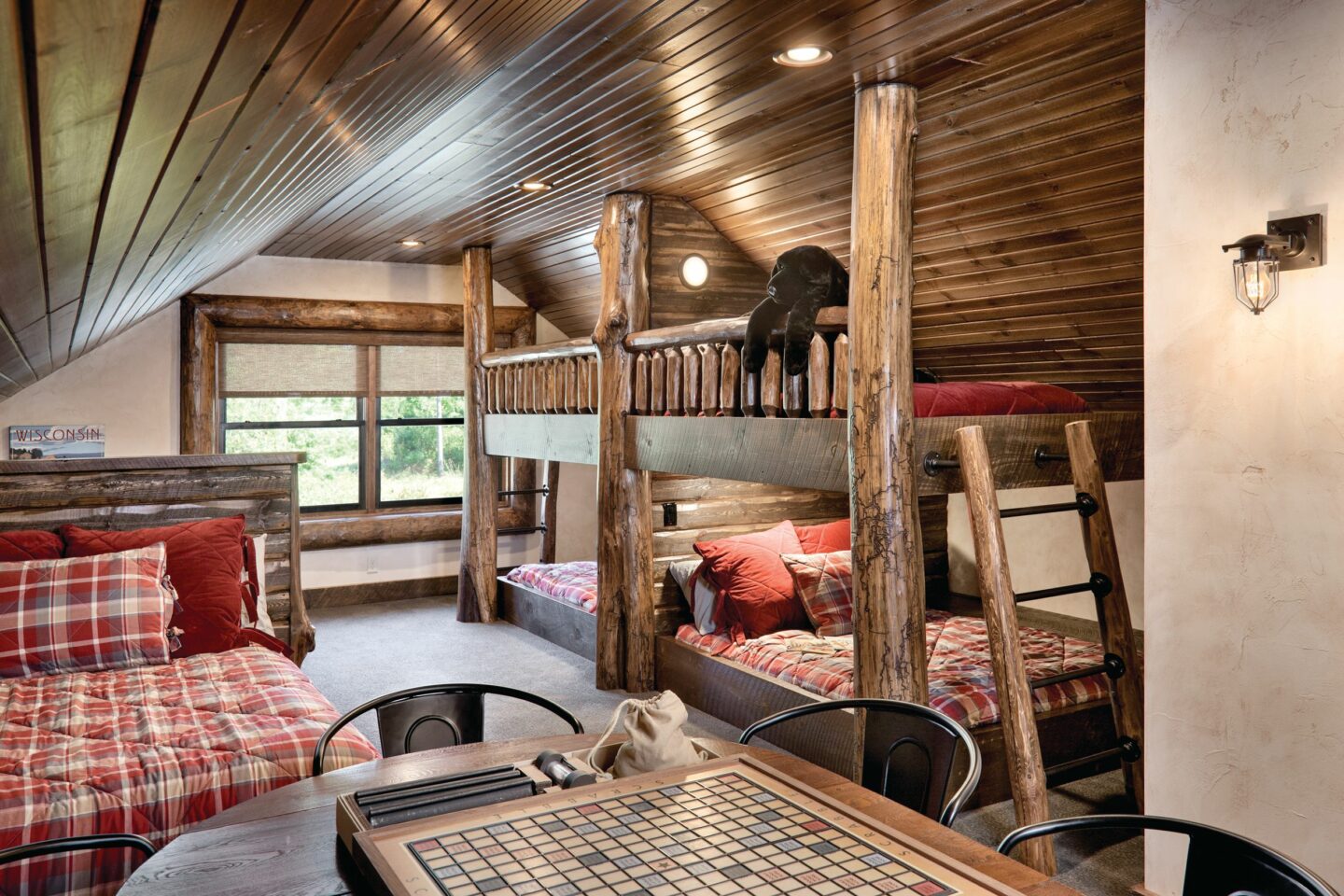
“They like to cook as a family,” says Jan Koepsell, founder and co-owner of Expedition Log Homes, “so a large central kitchen island was very important to them, with the kitchen and dining room open to each other. They also entertain quite a bit, hence the bunk room over the garage for extra sleeping space was an important design element, as was the expansive outdoor deck off the rear of the home.”
Ron Charon advised his clients to go with Expedition’s hybrid half-log home, which features conventional framing and insulation sandwiched between half logs on the outside and a combination of half logs and sheetrock on the inside. “They wanted a lodge look,” says Ron. “The hybrid building system offers great versatility in building material options. The logs themselves are 10-inch diameter, and stained dark, which gave them that historic Northwoods camp look they were after. They incorporated a lot of natural stone into the structure and hardscape of the home.” One example is the soaring living-room stone fireplace.
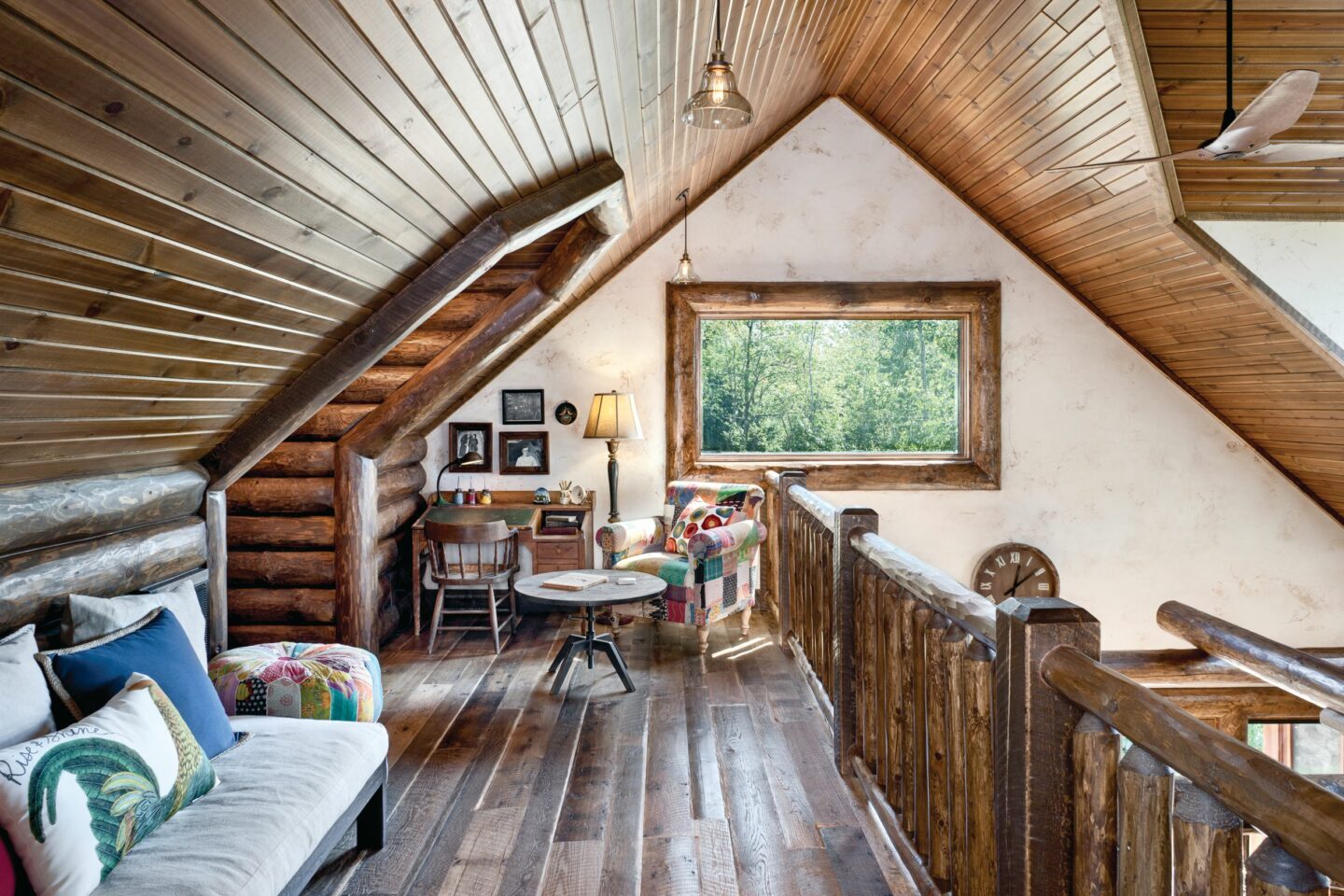

Like most general contractors, Ron handled all the sub-contractors on the project. “We have a tremendous team of experienced professionals that we work with on a regular basis,” he says. “All of the subs came to this job with a positive, upbeat attitude, offering innovative ideas that transformed this project into something very special.”
The experience and insight brought to the project by the “woman of the house” were also paramount. She says, “After clearing the parcel of dead trees, bringing in electricity from the main road, and excavating the building site, we decided to construct an out-building for materials storage and a place to ‘camp’ while we were engaged in the building process. I was at the project every week; to say I was ‘hands on’ is an understatement!”
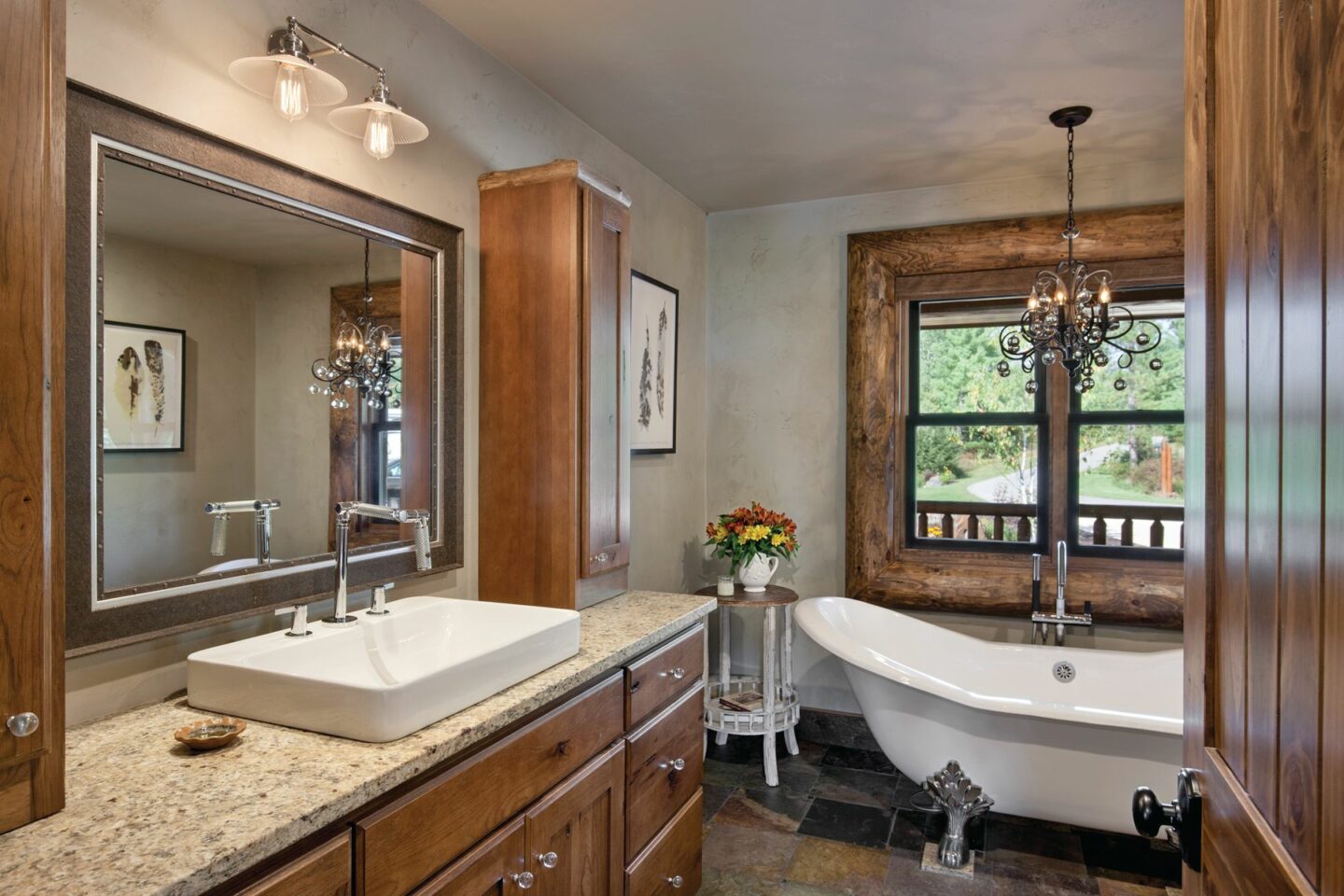
Her approach to interior design is that simple is more, and classic is best. Having decades of experience in the field has taught her that what is fashionable now will not be in three years. Trends come and go. She considers the most prized building material in the home to be the reclaimed wooden floors once inhabiting a feed mill in Minnesota. “They are rough-sawn, differing widths, and NOT planed,” she describes, adding, “I wouldn’t let Ron sand them. Instead, he put a coat of Velvit Oil clear on the flooring to bring out the character of the wood, and then three coats of clear water-based finish. The boards were absolutely stunning! So, perfect floors deserve beautiful oriental rugs. The rugs I purchased would determine the color scheme for the entire house.”
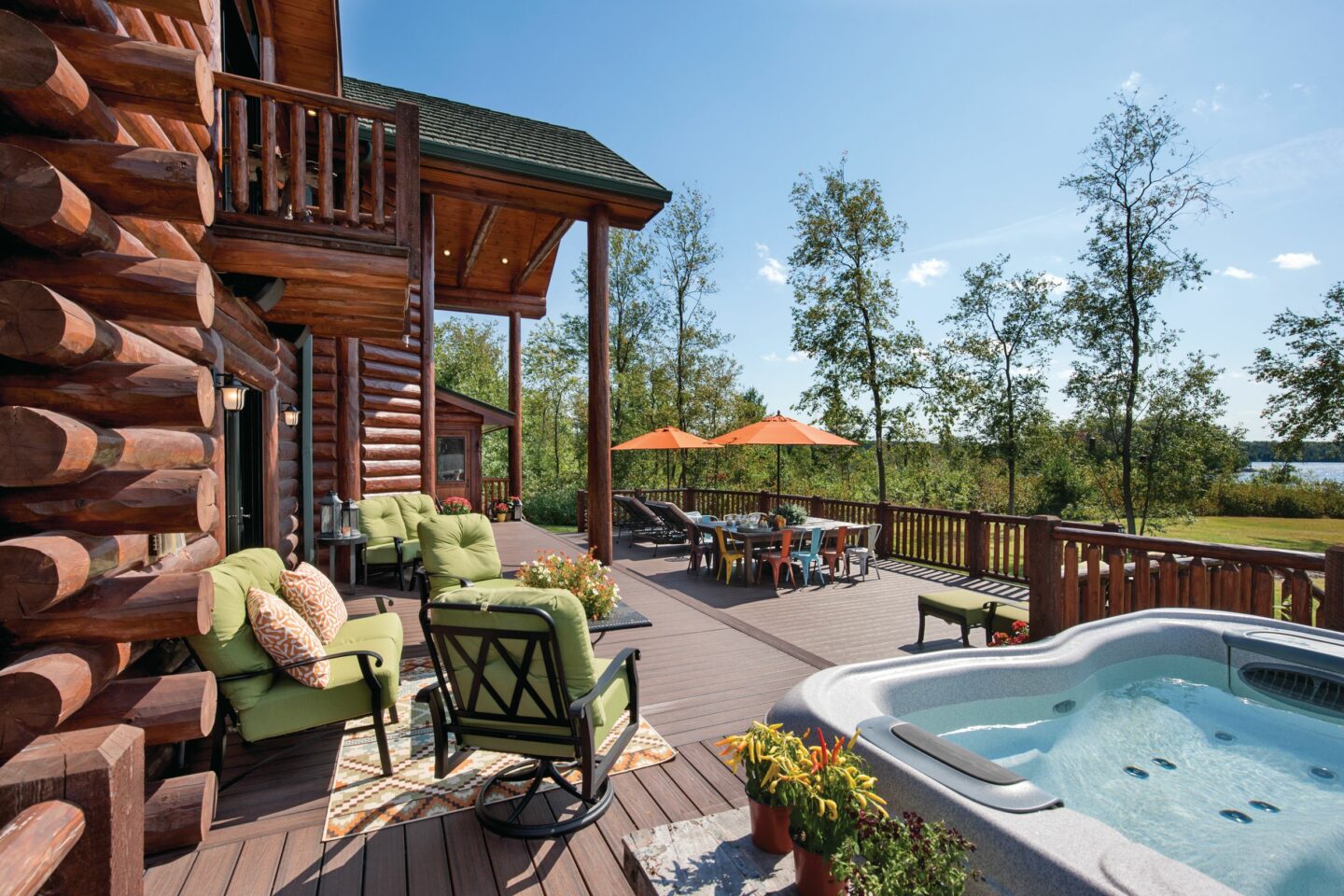
The floor plan, so painstakingly thought out at the start of the project, has suited the family well. The living areas are large enough so that everyone in the family can be together in the same room. The kitchen is the hub. “We are a family that cooks together,” says the couple, “Food is one of the biggest attractions at the lodge! The super-sized island provides enough space for everyone to gather around and food prep, with plenty of space for serving buffet-style meals. We built the lodge with our four daughters in mind, to be a legacy home for them and their children, for generations to come.”
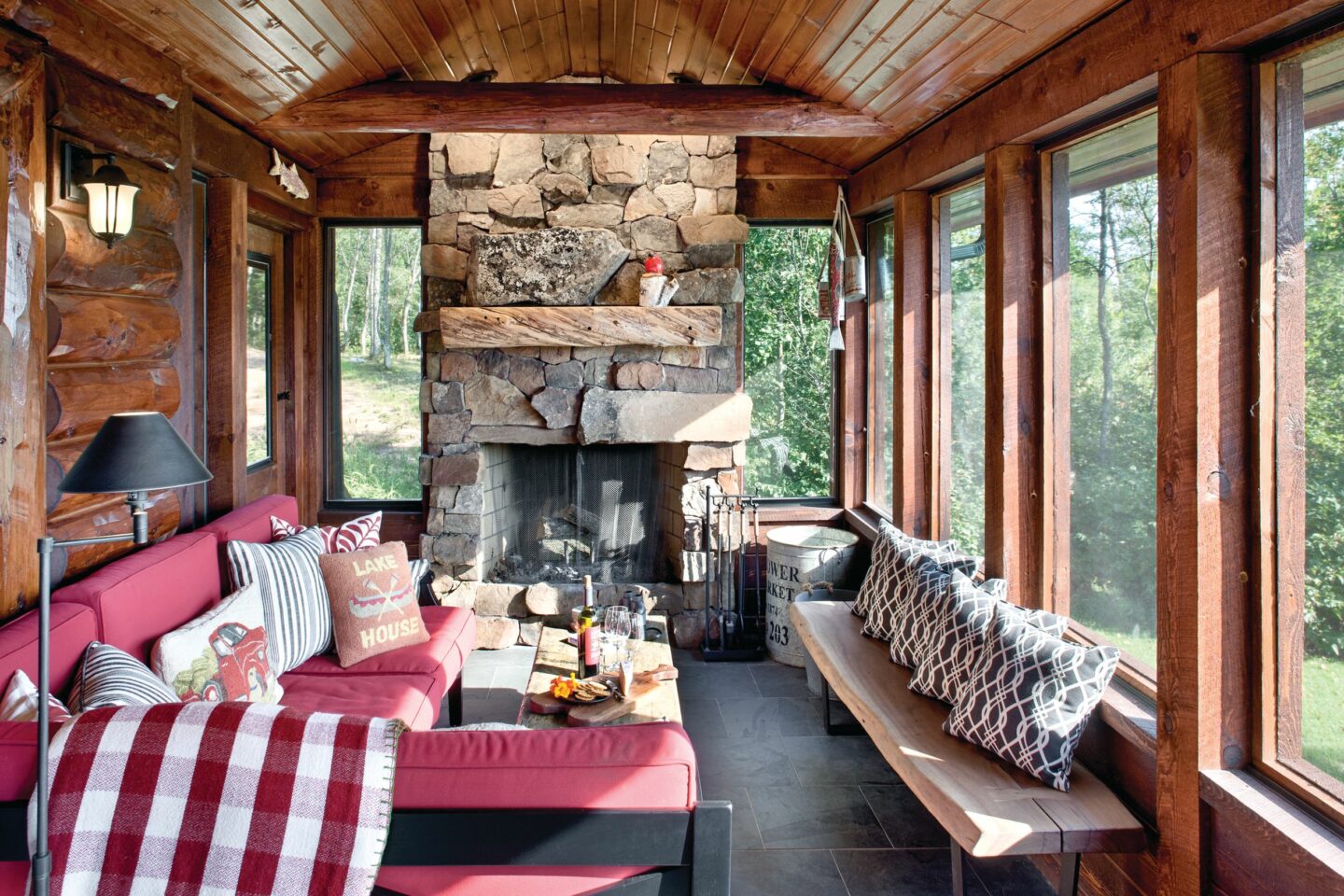
Whether embarking on a small cabin in the woods, or a lodge-like home on the water, the homeowners strongly advise finding a contractor that you really connect with. They maintain that a huge part of the success of their project was due to their relationship with Ron Charon, who inspired creativity in his clients.
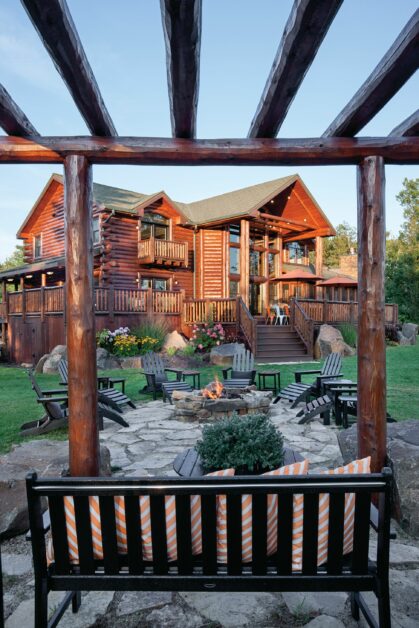
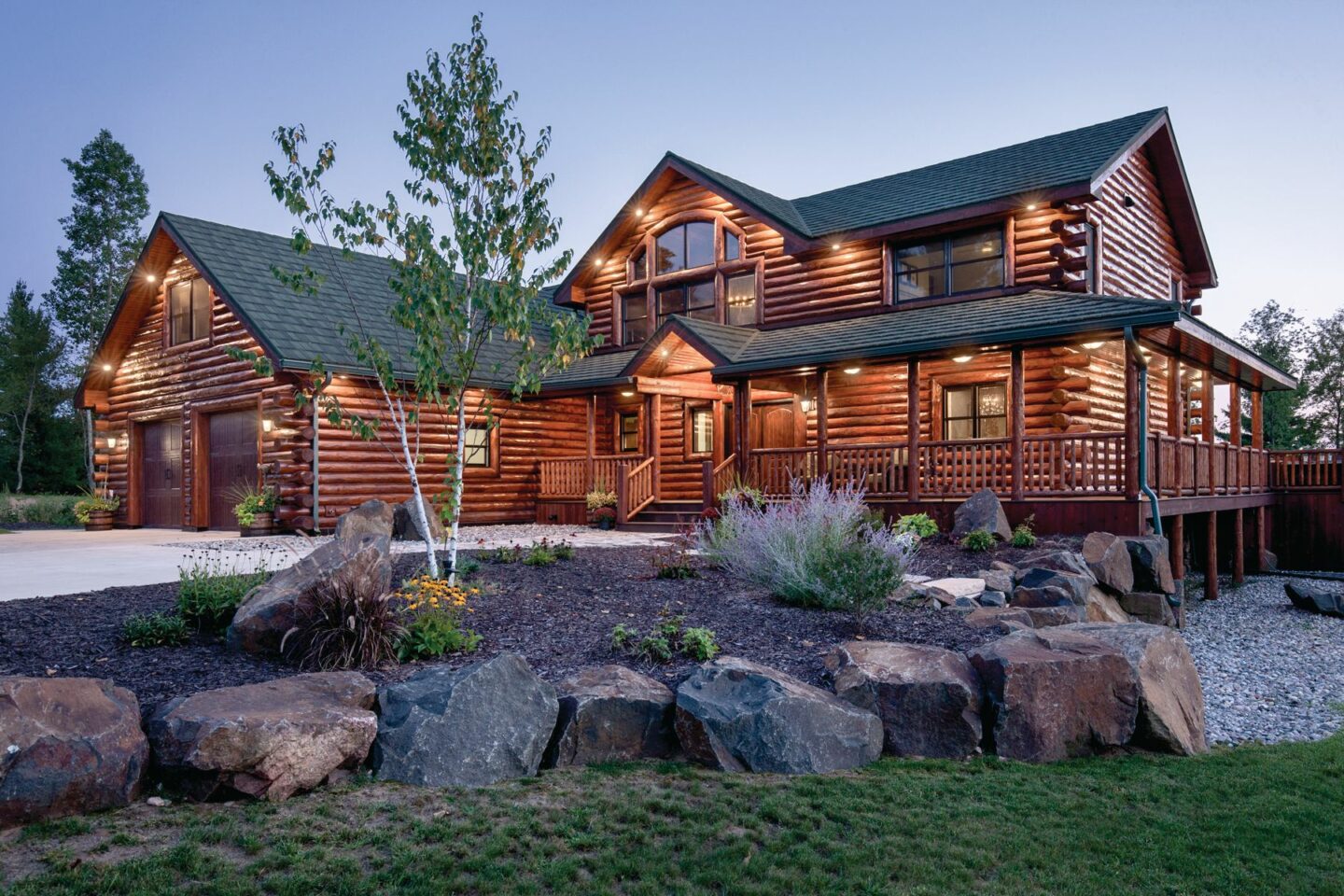
“It’s essential,” they explain, “when taking on a building project such as ours, that plenty of time is taken at the beginning stages … for planning, communicating, and building an honest open rapport with your building team. Just like with any relationship, there are high and low moments. Working through the different stages of building a custom home can test the virtue of patience. Knowing there is trust and commitment amongst team members will allow you all to speak freely and accomplish the end goals. Building a log home is an adventure, find someone who wants to take one with you.”
- Log Home Producer: Expedition Log Homes, Oostburg, Wisconsin
- General Contractor: Ron Charon, Northern Expedition Log Homes, Marinette, Wisconsin
- Three Story Home
- Square Footage: Approximately 5000 sq. ft.
- Bedrooms: 6
- Baths: 3 full plus 2 half baths
