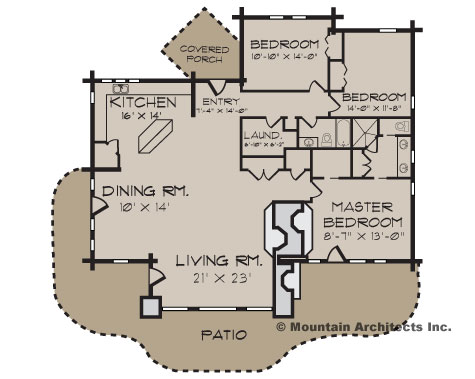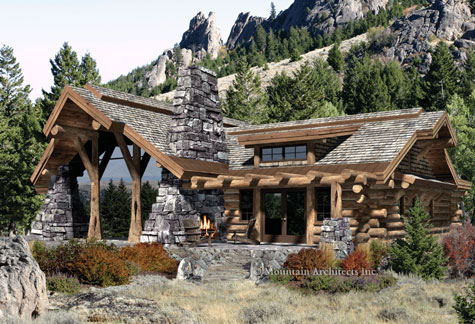Customize any of our floor plan concepts by the size, layout, product selection and/or architectural complexity. Work directly with Mountain Architects to create a log home design that best fits your unique location, needs and budget. To learn more about our custom design process and to view over 65 conceptual plans, visit our website.
© All PrecisionCraft images and floor plans are protected by copyright and can not be used without permission from PrecisionCraft Log & Timber Homes.


