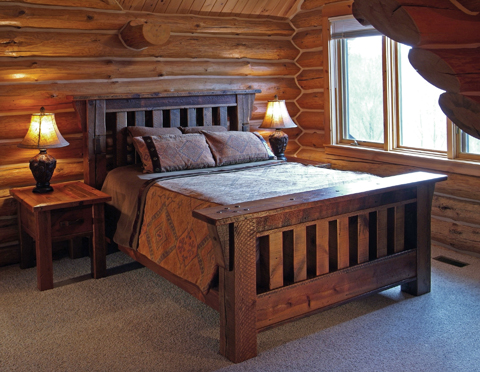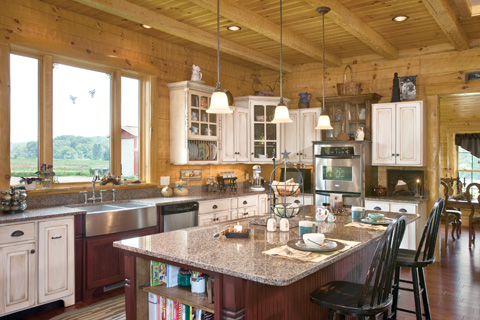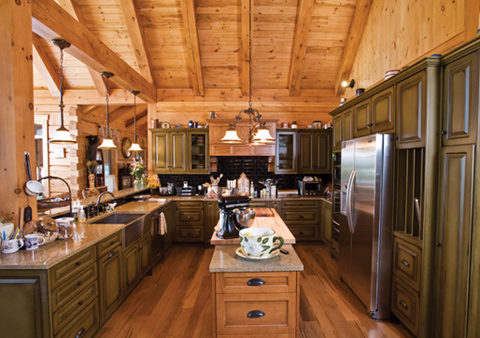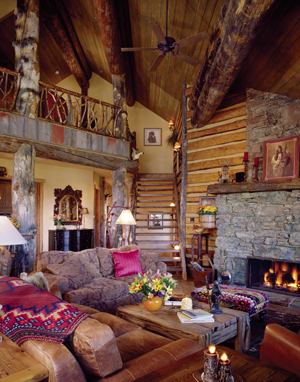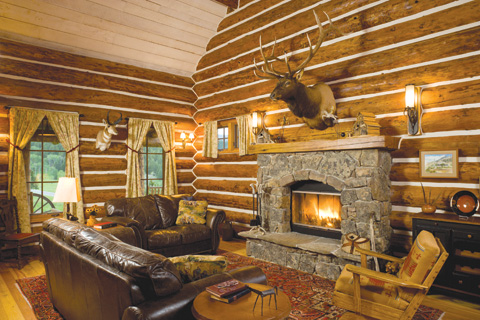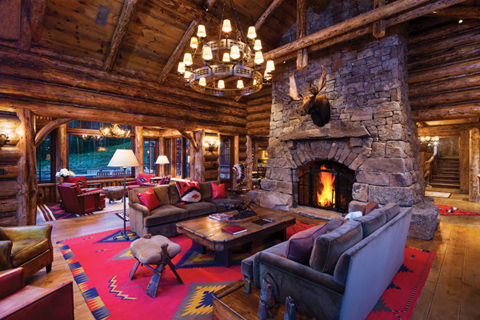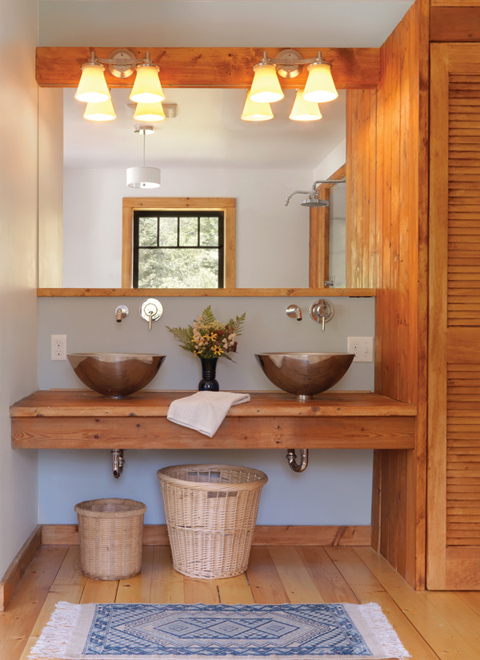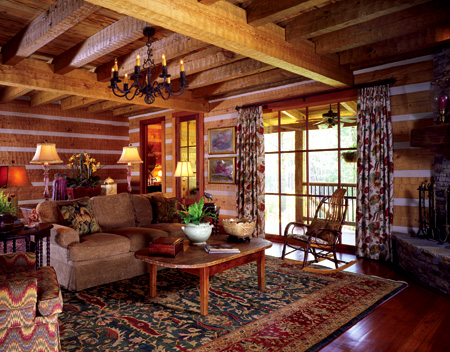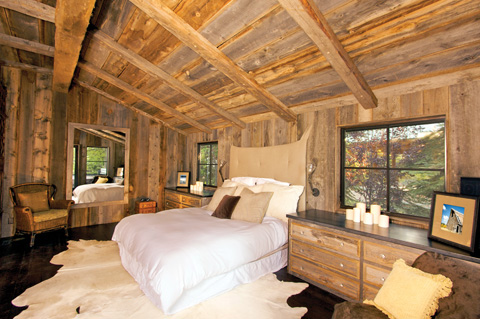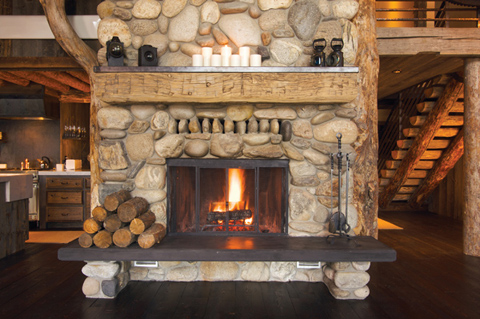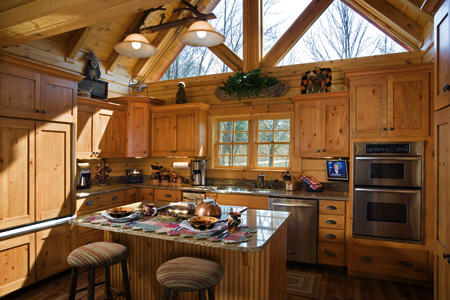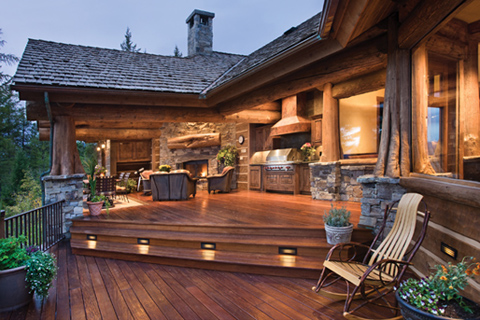Once you have finalized the plans for your new log home, it’s time to start thinking about how you are going to furnish and decorate it. If you did a lot of research and put a lot of effort into making sure your new home is environmentally healthy and safe, you’ll need to do the same for the furniture for your beautiful home. One of the first things to consider is whether you can reuse any of the furniture from your current home. Can a sofa or chair be reupholstered or refinished? Can a table be refinis…
