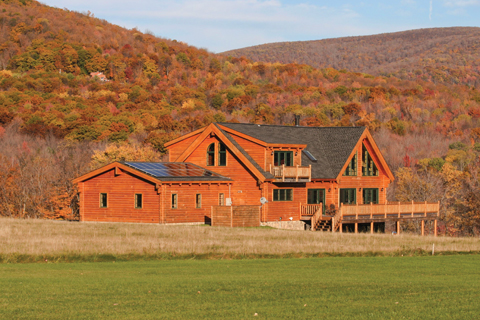When Aurora and John Oliveira decided that they were going to purchase a log home, they wanted more than just a room with a view. Immediately, there was an understanding that glorious mountain vistas should be enjoyed from virtually every vantage point in the home.
When they began their search, the Oliveiras knew one thing. “We wanted to have a log home, and a must was to have spectacular views,” explains John. “We purchased our home in 2011 and must have looked at every single log home within a 60-mile radius.”
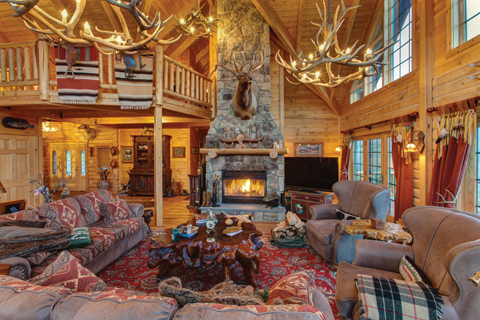
That radius extended from their home in Westchester County, New York, to the peaks of the soaring Catskill Mountains. It involved the Internet and onsite visits, and when the Oliveiras found their chosen retreat situated on seven acres amid the majesty of the mountains, they settled quickly on the home of their dreams near the Belleayre Mountain Ski Resort in Highmount, New York.
“After seeing the home we purchased, no other house measured up,” remarks John. “We have 360-degree views of the mountains. From every bedroom when you wake up you can see a view of the mountains. The front of the house, looking north from the porch, has a frontal view of the Bellayre ski slopes. We can see skiers coming down the slopes.”

Alta Log Homes of Halcottsville, New York, worked with the original owners to build the home, constructed of Eastern White Pine with a post-and-beam roof system. The 5,500-square-foot home has a finished walk-out basement, eight bedrooms, four bathrooms, and a two-car garage. The double-gabled great room features massive windows with a striking interior view of the post-and-beam design and compound double valley rafters.
The two-story home’s loft area houses the master bedroom and bath along with two additional bedrooms and an adjacent bath. From the loft vantage point, stunning views of the surrounding mountains and of the great room below invite visitors to linger for a moment before descending the stairs into the gathering area or the kitchen that is complete with granite countertops and track lighting.
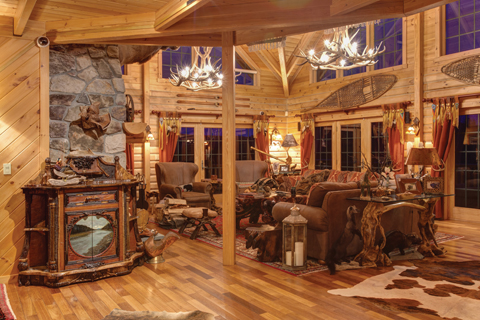
The great room, a special place for gathering with family and friends, is John’s favorite room. “It is my favorite because of the high ceilings,” he says. “We can sit and enjoy the views of the mountains during the day as we have lots of windows and doors, or sit and talk by the fireplace in the evenings.”
A comfortable conversation area centered on the stone fireplace includes leather chairs and lovely sofas, while the dining room is dominated by a long table that easily accommodates 12 people. Access to the wraparound deck allows indoor and outdoor enjoyment of the mountain vistas. Many of the furnishings were supplied by the Ralph Kylloe Rustic Design Gallery of Lake George, New York, and artisan Judd Weisberg of Lexington, New York. Rustic Adirondack furniture from L. Post Rustics of Au Sable Forks, New York, adds a regional flair.

The interior décor of the Oliveira home pays homage to the great outdoors, with hunting, fishing, horseback riding, and ski themes. Chandeliers and light fixtures fashioned from antlers are located throughout the house. “We tried to use a variety of local artists in the home,” remarks John, president of Tri-Vin Imports, an importer of fine wines from Portugal. “We had chandeliers and sconces, among other furnishings, designed by Ralph Kylloe. Judd Weisberg built our bed and the dining room table, which measures 14 feet in length and was made from a single redwood tree. The curtains throughout the house are made of deerskins and designed by Rusty Dorr. Many of the oil paintings and much of the artwork are by Jon Swartout, also a local artist.”
The energy efficiency and green aspects of the construction appealed to the Oliveiras, who welcomed the solar panels that provide power for the home. A southwestern exposure with large windows helps to heat the home during the winter months. “In the summer, being that the home is built on top of a mountain, there is always a nice breeze, which eliminates the need for air conditioning during that time of year,” adds John. “The main floor has radiant heat that works very well, as the ceilings are 22 feet high. The house is done with a gas furnace by Munchkin and is over 90 percent fuel efficient.”
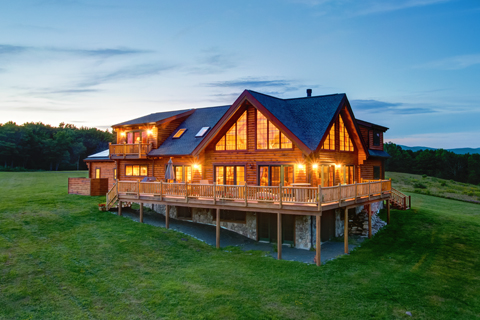
When the Oliveiras purchased the home, they maintained the original structure and floorplan. Double glass insulated doors and windows from Andersen are used throughout the home, and wood floating floors complement the first-floor living area. Bamboo flooring was installed on the second level.
“Alta Log Homes provided the log home materials package and worked with the owners to build the shell, while also referring tradesmen to them for the mechanical work,” explains Alta President David Mann. “This is an Energy Star® home with special features such as solar panels and bamboo floors in certain areas.”
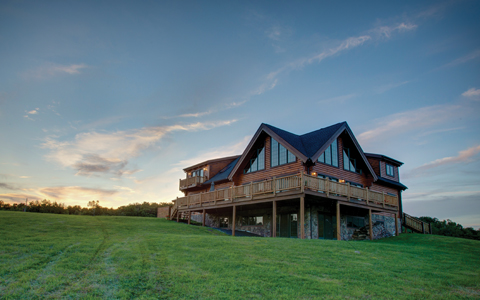
Since John and Aurora concluded their search for the log home they had always wanted, the weekends beckon. “We live in Westchester, but every Friday afternoon we are en route to our log cabin, and we stay there until Monday morning,” concludes John. “We have plenty of room to accommodate friends and family with eight bedrooms.”
From season to season, this tranquil setting in the Catskill Mountains of New York offers serenity, rustic charm, and natural beauty just a short drive from the daily demands of running a business. The search for the perfect log home, a weekend haven within easy driving distance of Westchester, proved to be a labor of love with a home that offers rest and lasting memories.

