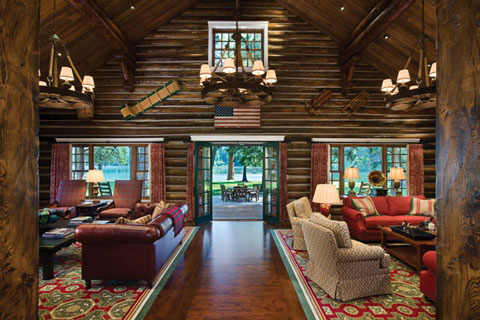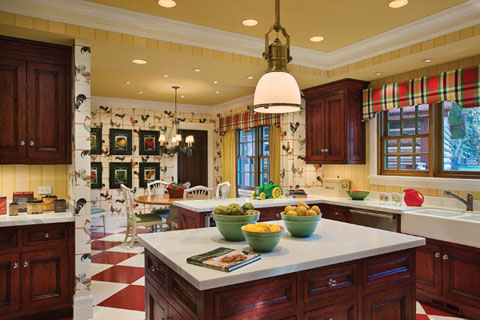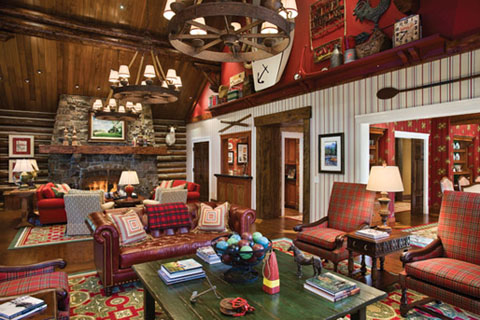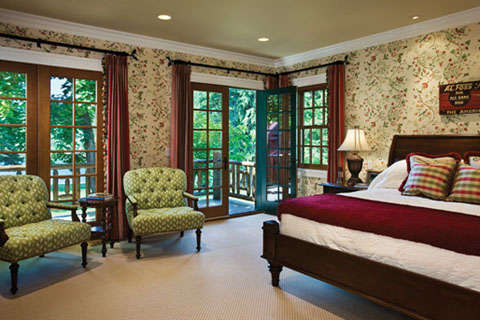The story of the renovated Russell Cabin begins long before the original hand-hewn log building was erected on the Swan Lake shoreline. In addition to the many fine details of the construction project, the cabin’s rich and colorful history merits some words. The first occupants of the “home site” were members of the Native American Kootenai, Flathead, and Blackhead tribes, who set up camps on this sublime stretch of shore in northwest Montana. Not only is the setting at the north end of Swan Lake (where it narrows to resume its course as a river), one of the state’s most picturesque, the location provided the natives with a forested valley shelter, pristine water source, and ample fish and game.
The property was first claimed and homesteaded by white settlers in the 1880s, changing hands several times when it was discovered then purchased, in 1905, by the “Copper Kings,” Lewis Evans and Cornelius Kelley, two attorneys for Montana’s powerful Anaconda Copper Mining Co. The property was used as a summer family retreat for decades, during which time the rustic camp expanded into a magnificent estate that encompassed some 2,700 acres, with a luxurious grand lodge, 14 cabins, and a massive barn for the owners’ thoroughbred horses. Initially, the two families shared a cabin, their original “Kootenai Lodge,” one of the four log homesteader buildings that existed when they purchased the property. When Kelley and Evans decided to build individual summer homes for each of their families to enjoy more comfortably, the lodge became a guest quarters for friends of the families. Among the many wealthy and prestigious people who stayed in the cabin while visiting the camp was the famous western artist, Charlie Russell. Hence the cabin’s name.
The Kelley and Evans families enjoyed luxurious summers at their private camp for three generations, until the entire 2,700-acre property was sold to Stoltze Land and Lumber Company, which subsequently logged and subdivided the acreage, leaving the historic buildings situated together on a 42-acre parcel. The parcel and buildings saw new owners come and go, and while some completed a number of restorations and improvements during their proprietorship, over the years the buildings began to decline, even fall into ruin. This was not so much due to neglect, but rather the formidable expense to maintain them. Northwest Montana’s weather conditions are harsh. During the winter months heavy snow loads and fiercely cold temperatures prevail. The summer brings hot, dry conditions, the combination of seasonal factors resulting in significant wear and tear on log structures.

In 2005 the Kootenai property was once again for sale and Paul Milhous, whose home is situated directly across the water from the Russell Cabin, purchased the parcel with the intention of rescuing it. Milhous had a clear vision for the property: to completely restore the magnificent main lodge and all of the original cabins to their original early 1900s splendor, and then some. He would develop the property into a multiresidential community with a turn-of-the-century ambiance, all of the new construction to mirror the historical buildings. “We envisioned the kids in these families growing up here, reuniting with their friends each summer, and one day getting married in the main lodge, just like in the era of Evans and Kelley.”
This is where the story of the “new” Russell Cabin begins. When Milhous entered into negotiations for buying the property he called on interior designers Sharon Regan and Warren Sheets of Warren Sheets Design. The team had worked with Milhous on numerous projects for over 15 years, including his own home on Swan Lake. Based in San Francisco, the team has ample experience in home restorations and renovations. Milhous wanted them to take a look at the Kootenai buildings, including the Russell Cabin, to get a sense of what might be accomplished in the design and renovation of the buildings. Regan and Sheets had marveled at the site across the water from the Milhous residence, so when they learned of his intentions they were thrilled to have the opportunity to work on this magical place.
Milhous also enlisted the services of general contractor Tim Fox, from Bigfork, to supervise the restorations. To say the Russell Cabin was in significant disrepair is an understatement. The cabin’s foundations had crumbled, the roof was leaking, and the windows were broken. Milhous’s directive was to maintain the historical integrity of the structure by using as much of the original building materials as possible.

Regan and Sheets drew up the initial plans for the cabin’s restoration and expansion, then worked back and forth with Milhous and Fox to finalize the layout. Once the floorplan was “frozen,” Regan worked side by side with Cox to implement the actual construction. They put together a 42-page set of plans for all of the interior and exterior architectural details, including window sizes, door sizes and openings, virtually everything that is seen on the floor, walls, and ceilings.
In sync with Milhous’s passion for history and obsession with detail, Sharon Regan led the development of the Russell Cabin interiors, striving to retain a sense of history in the furnishings, but with the end goal to make them comfortable and satisfying to modern-day living. “Although the cabin is traditional,” says Regan, “and harkens to a different period in this country’s history, it has all the modern amenities a house of this caliber would be expected to have.”
Restoring and renovating the Russell Cabin from its original 3,000 square feet to 6,309 square feet was a painstaking process that involved completely dismantling the cabin logs, then restoring, reassembling, and integrating them into the newly constructed addition. Logs for the exterior of the addition were taken from similarly aged outbuildings on the property. The logs were cut in half and used as siding, with chinking to match the original Russell Cabin’s full logs. As challenging as it was, local craftsmen were thrilled to be working on a project that involved so much integrity, detail and quality.

The Russell Cabin’s original 3,000 square feet comprised a vaulted two-story main room with a sleeping loft and small kitchen off the back. The waterfront side of the cabin remained virtually the same, as Milhous wanted to preserve the appearance of the original building from the river. The revised floorplan retained the original vaulted living room, but the kitchen was in such disrepair it could not be salvaged. The addition was constructed on the entry side of the house, which faces away from the river. Its main level features a dining area, office, master suite, and guest bedroom with full bath as well as an oversized gourmet kitchen with an adjacent breakfast room. The second floor houses another master suite, a common seating area with an entertainment center, and an additional guest bedroom with full bath. Expansive stone patios and covered wooden porches were also included in the renovation.
With stellar craftsmanship, the Russell Cabin was restored and modified to create a legacy that would surely have been applauded by the late Copper Kings, as well as Montana’s beloved Charlie Russell. Perhaps even Russell’s beautifully rendered subjects, the Native American Indians, would gaze upon the wooden dwelling with approval, noting how naturally it blends into the environment, nestled amid the towering trees on the lush banks of Swan Lake, at home in its surroundings just as their own teepees were long ago.
Photography by Roger Wade Studio

