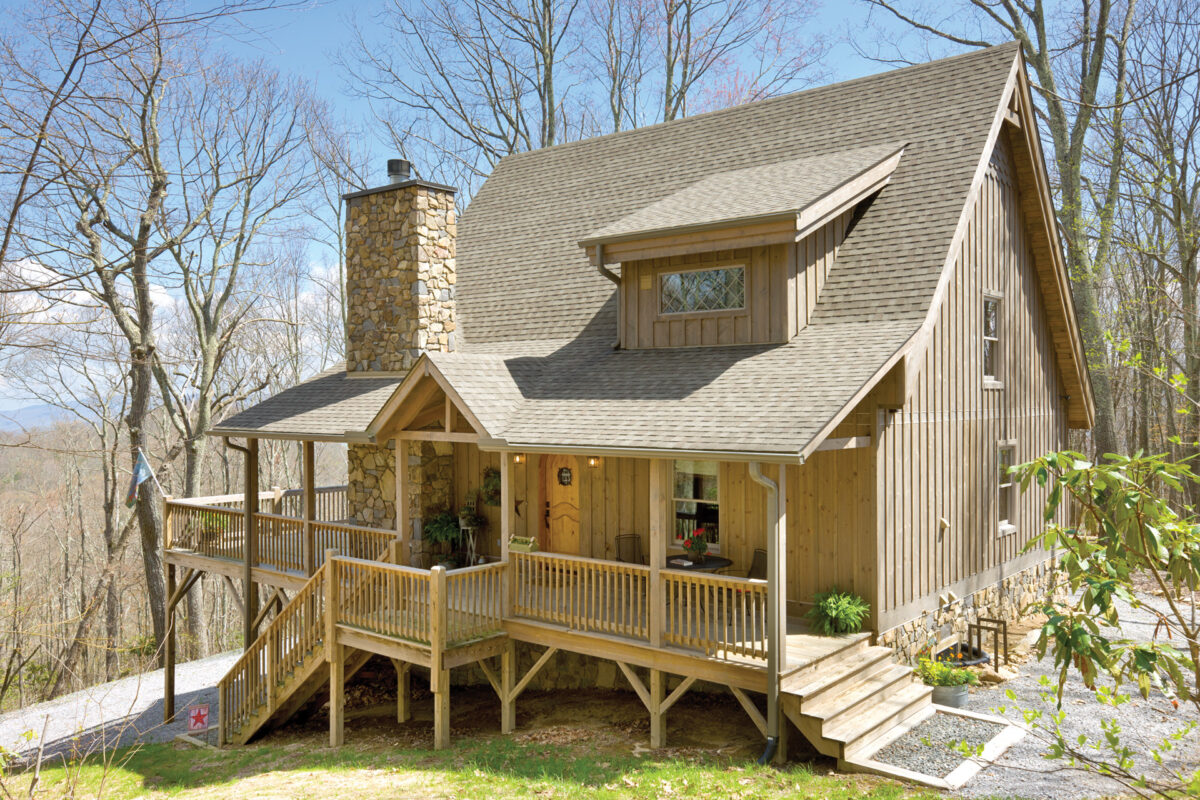An Indiana couple stays the course towards retirement in the Smoky Mountains, with a few detours along the way.
2020. It has a nice ring to it…simple, rhythmic, easy to remember. In reality, for so many reasons, 2020 has decidedly been the antithesis of simple. Repetitive, perhaps, for those of us staying home and staying safe, day after day, same ole same ole. It is most certainly a year we will not only remember, but never forget.
A historical script is still being written as we muddle our way through the global pandemic that 2020 ushered in, its ramifications affecting every one of us inhabiting Planet Earth. Some of us have fared better than others, as personal dialogues will confirm, and many are dealing with challenges quite aside from the complexities Covid-19 has presented to us.
“God gives us only what he knows we can handle,” says Louise Ray, who resides with her husband, Bill, primarily at their home in Indianapolis but also at their getaway cabin in the western North Carolina mountains near Waynesville. When the Rays contracted with Knoxville-based Appalachian Log Homes in the year 2009 to build a modest second home for them in the community of Cherry Hill Estates, it was with the intention of downsizing over the next several years and ultimately spending the majority of their time at their mountain cabin.
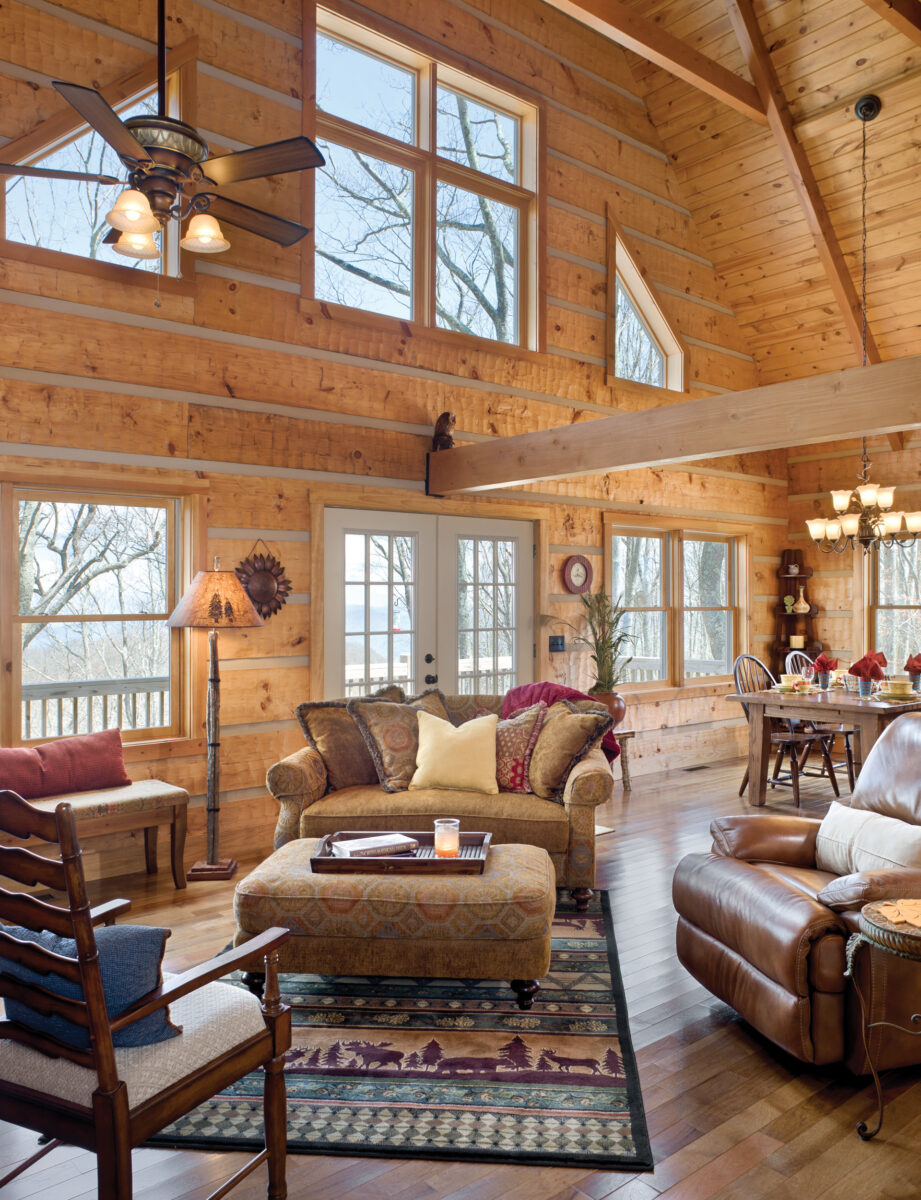
Life was moving along nicely towards that goal—Bill reached retirement, and Louise was following closely behind. Then a situation arose that required a shift in their focus and a pause in their timeline. “Our downsizing and transition to Waynesville became slower than expected,” explains Louise. “Our daughter went through divorce after a decade of marriage. Due to the emotional strain on her and our grandchildren, they temporarily moved in with us. As their well-being improved, so did their outlook towards independence, and they have recently moved to their own home. Now Bill and I are back on track and doing some serious decluttering in Indiana.”
The Ray’s Cherry Hill property, christened “Ray’s Ridge”, has brought a decade of enhanced lifestyle and pure enjoyment to Bill and Louise. Neighbors quickly became friends. The mountainside community is not easy to get to, so residents tend to be like-minded in their appreciation of wilderness and solitude. That said, Louise is president of the Cherry Hill Estates Property Owners Association, presenting her and Bill many opportunities to engage with fellow mountain dwellers. “We enjoy spontaneous get-togethers with our neighbors,” says Bill. “It’s one of the things we love most about this place. Everything is low-key and easygoing, especially during the summer months.”
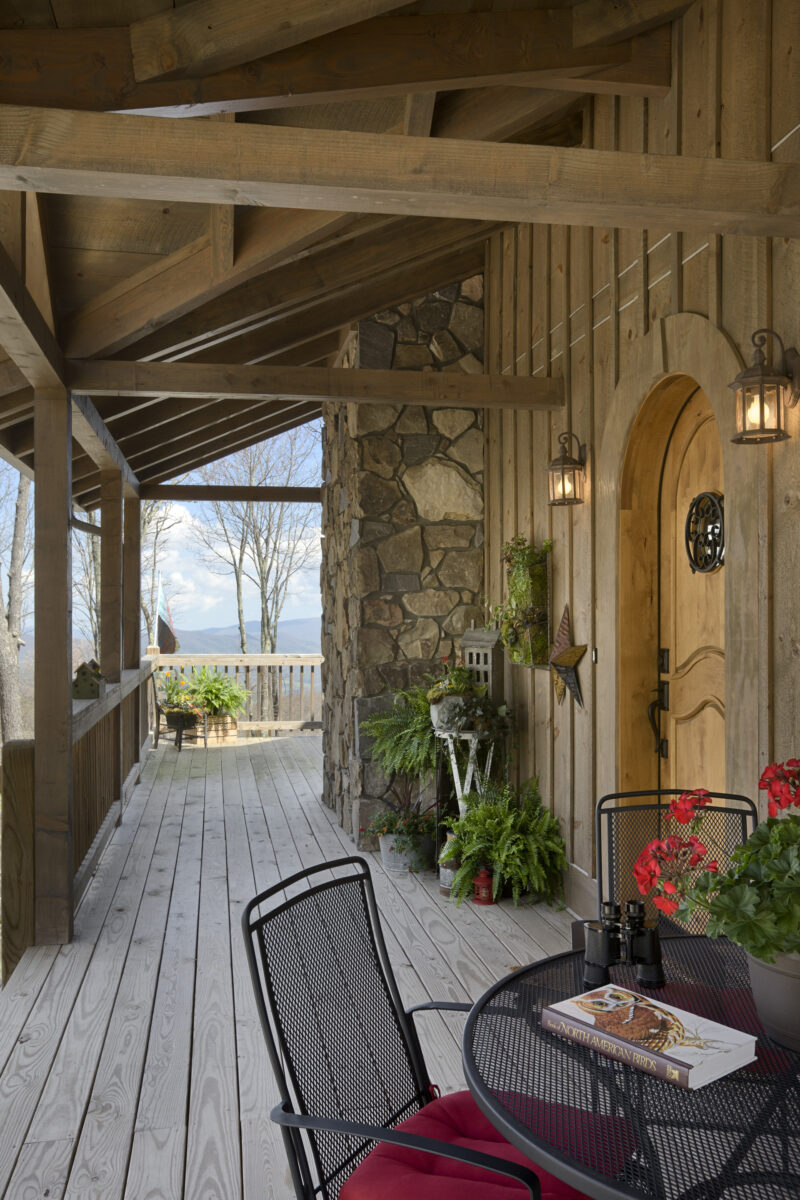
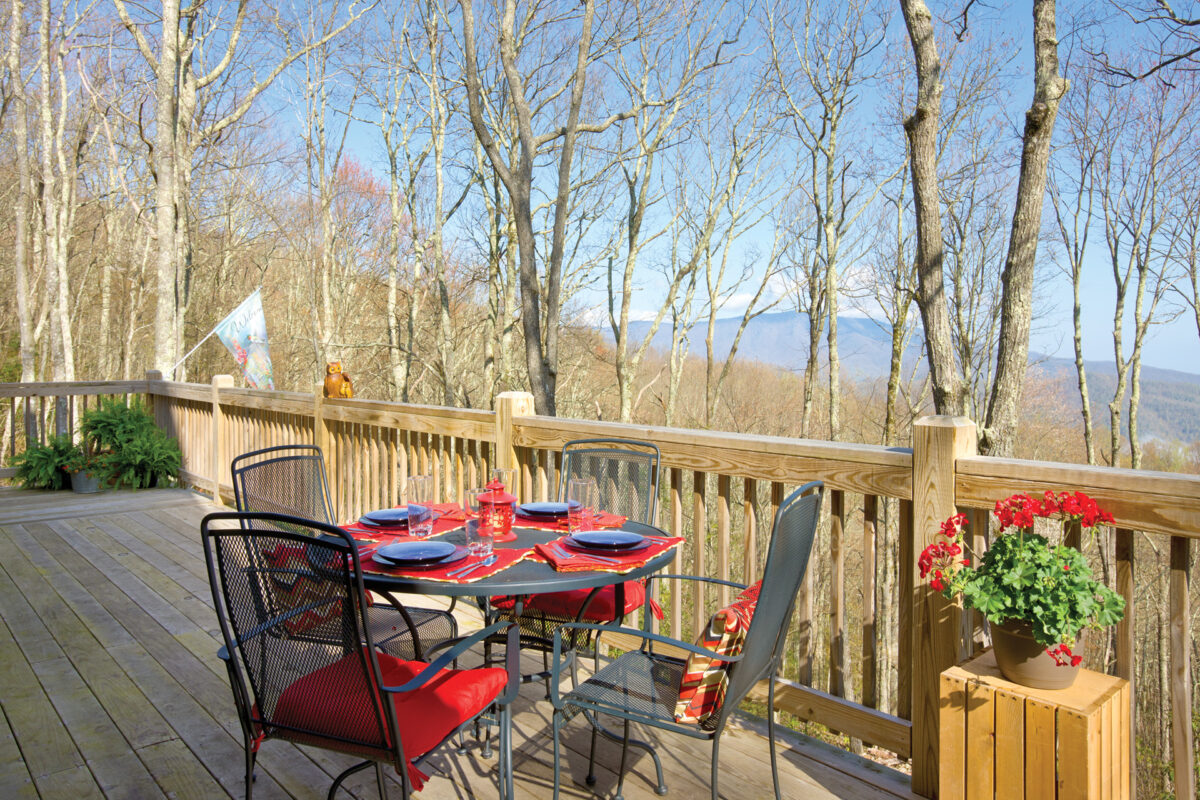
The natural beauty at Cherry Hill Estates is just one of the reasons the Rays decided, over 10 years ago, to purchase their four-plus acre lot and build their dream getaway home. Louise’s childhood family vacations brought her to the Smoky Mountains nearly 60 years ago, and it was wonderful memories from her youth that beckoned her back to the mountains with Bill. “Our home’s ‘cabin-like’ design is a spinoff of an existing floor plan we were shown by Appalachian Log Homes,” says Louise. “Bill and I made some changes on the interior layout, as well as adding large windows to the design to bring nature inside and capitalize on our amazing mountain views.”
The couple’s 2,300-square-foot retreat is a modified plan based on Appalachian Log Homes’ (ALH) Edgewood II model. “The Edgewood is an example of our hybrid-style home, which combines conventional building techniques with rustic log and timber accents” says ALH president Dave Carter. “Bill and Louise chose to go with our high R-value Paneloc wall system. Paneloc is a prebuilt wall panel with EPS insulation installed.” The home’s construction features include interior log siding on three of the great room walls, an exposed heavy timber second floor and roof system, and circle-sawn board-and-batten siding on the exterior. “A lot of sheetrock was used on the interior walls.” adds Carter. “Overall, it’s a nice combination of sheetrock and wood. We seem to be doing more of this style of home every year.”
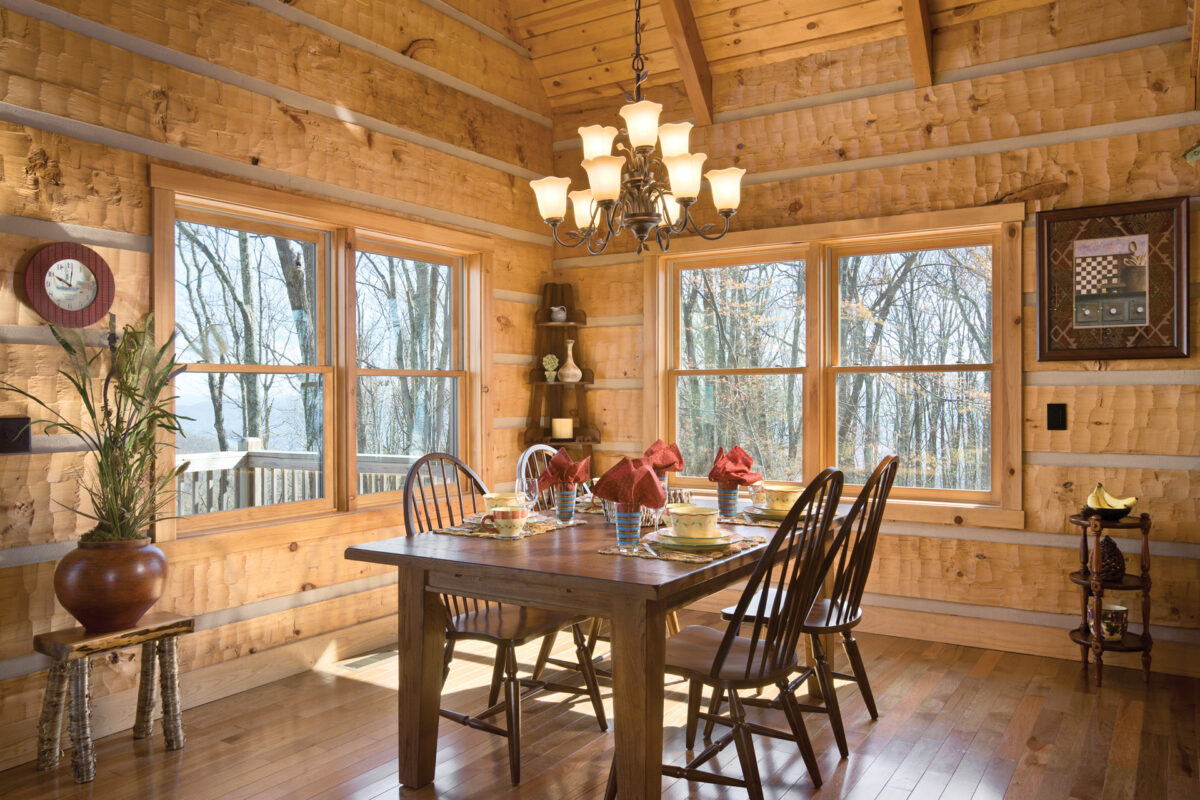
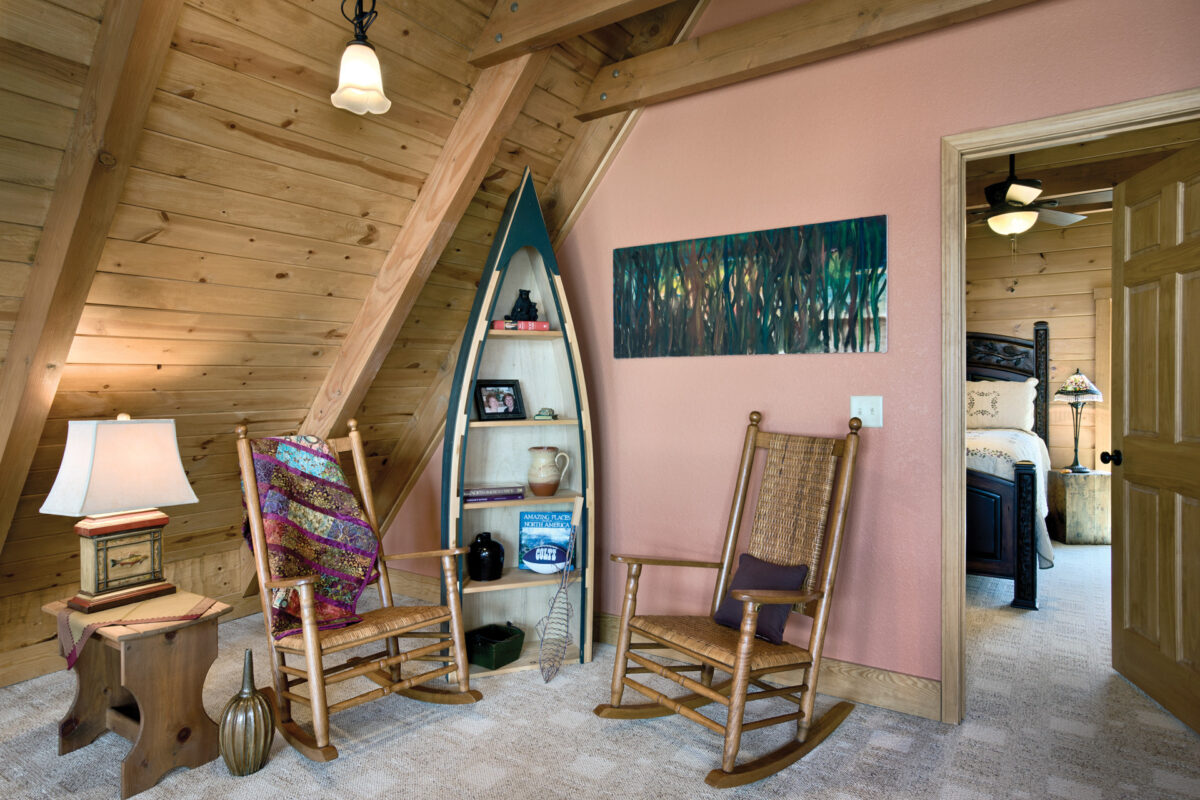
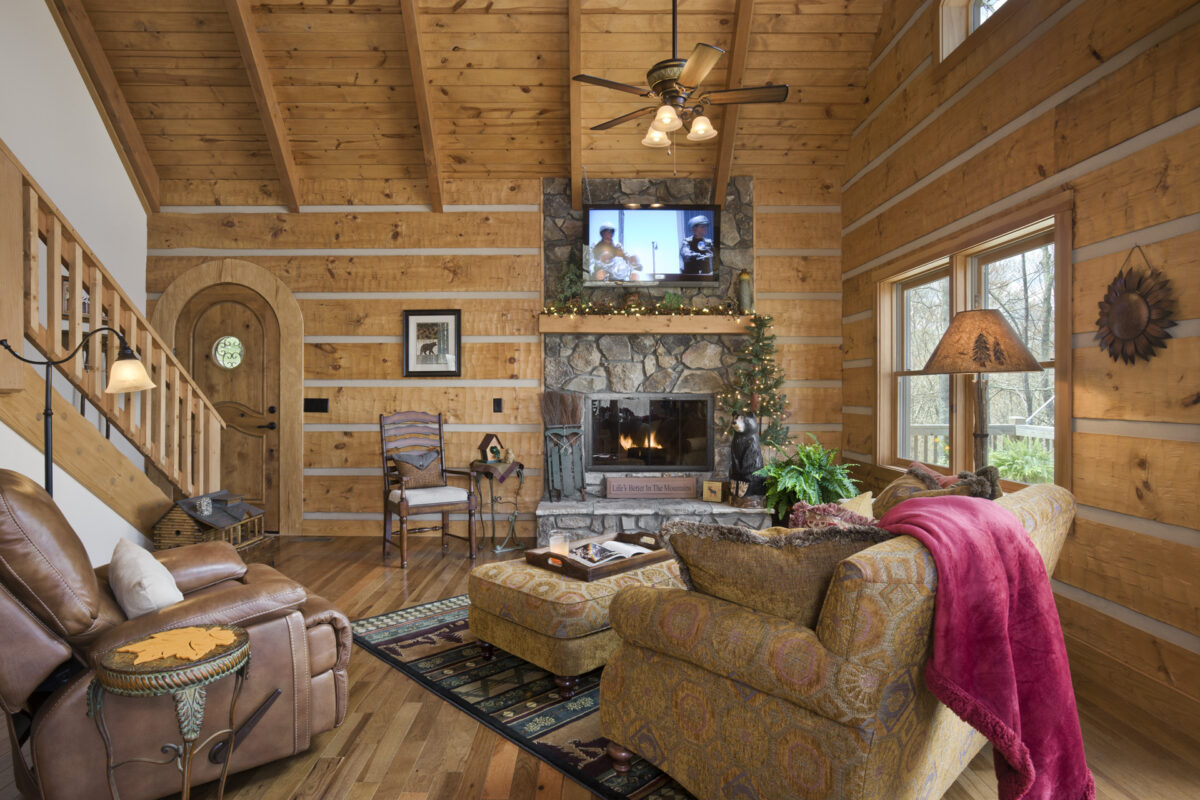
The size of the Edgewood plan was just about right for the Rays, but the layout of the rooms needed some tweaking to flow the way they envisioned would work best for them. They added a half-bath powder room and kitchen island to the plan and situated en-suite bathrooms for each bedroom. Year after year of multiple visits to the cabin have proven the design process to have been a success. Family and friends from Indiana and elsewhere join Bill and Louise at their North Carolina home on a regular basis, and there’s plenty of room for privacy as well as gathering times. An expansive wrap-around porch and deck provide space for outdoor living from sunup to sundown.
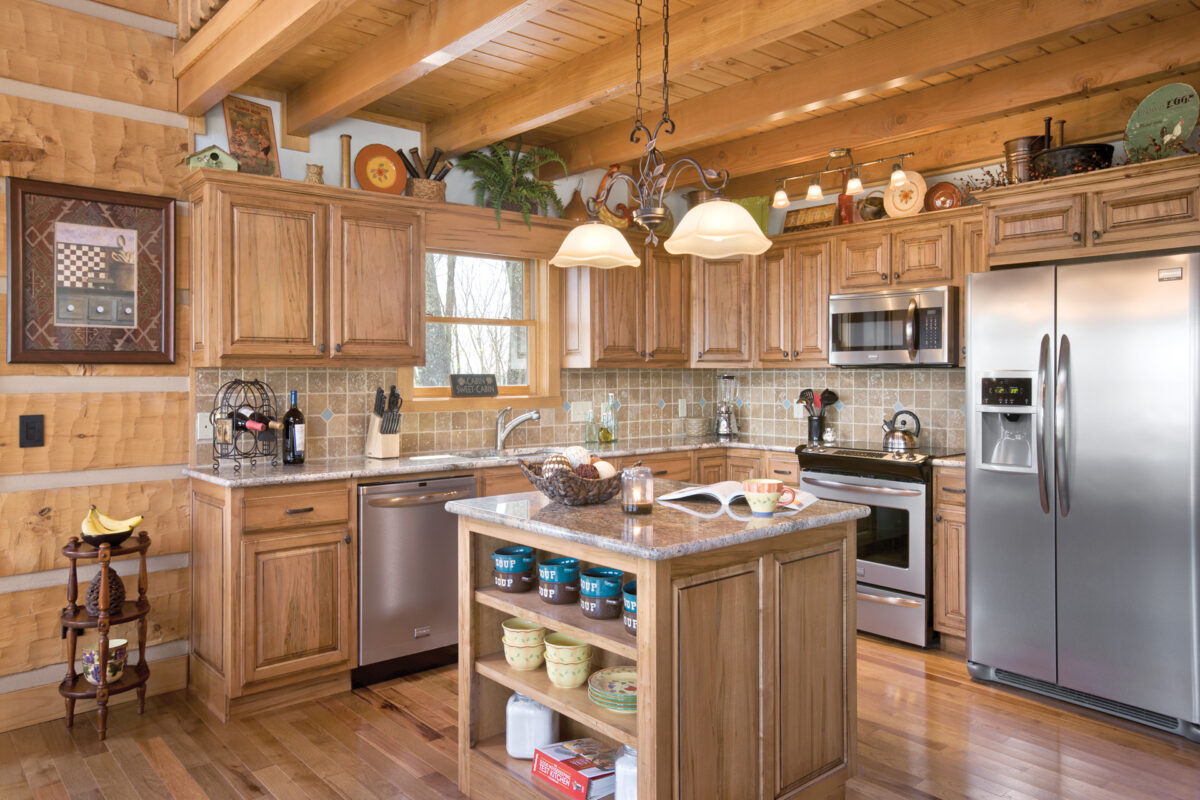
“My twin sister, Lois, has come to visit us with her husband, Butch, for two weeks every year in October. They live in Grand Junction, Colorado, but have not missed a single year of coming to spend time with us since the house was finished. We hate to miss this beloved tradition but aren’t sure how things are going to pan out with traveling during this pandemic.”
One truly bright spot in Louise and Bill’s lives has been their newest family member, a Maltipoo puppy named CoCo. “She has been so helpful to us during this challenging time,” says Louise. “She is lovable and worth her weight in gold—all six pounds! CoCo is who we get to hug and snuggle with these days. When we ask her if she is ready to go to the cabin, her eyes sparkle and her ears go up and she says: ‘Let’s GO!’”
It’s amazing to Bill and Louise that they’ve had their Waynesville getaway for over ten years now. “We marvel at the appearance of it today,” says Bill, “compared to ten years ago—and, frankly, we are amazed at its youthfulness!” Which is largely due, no doubt, to the couple’s commitment to continual maintenance of the house. “We had the home clear-coated about five years ago,” continues Bill, “and it is now due for an inspection and stain touch-up and yet another application of clear coat. We have also maintained our mechanical systems seasonally, which has proven to keep our utilities low and reduce the need for major repairs or replacements.”
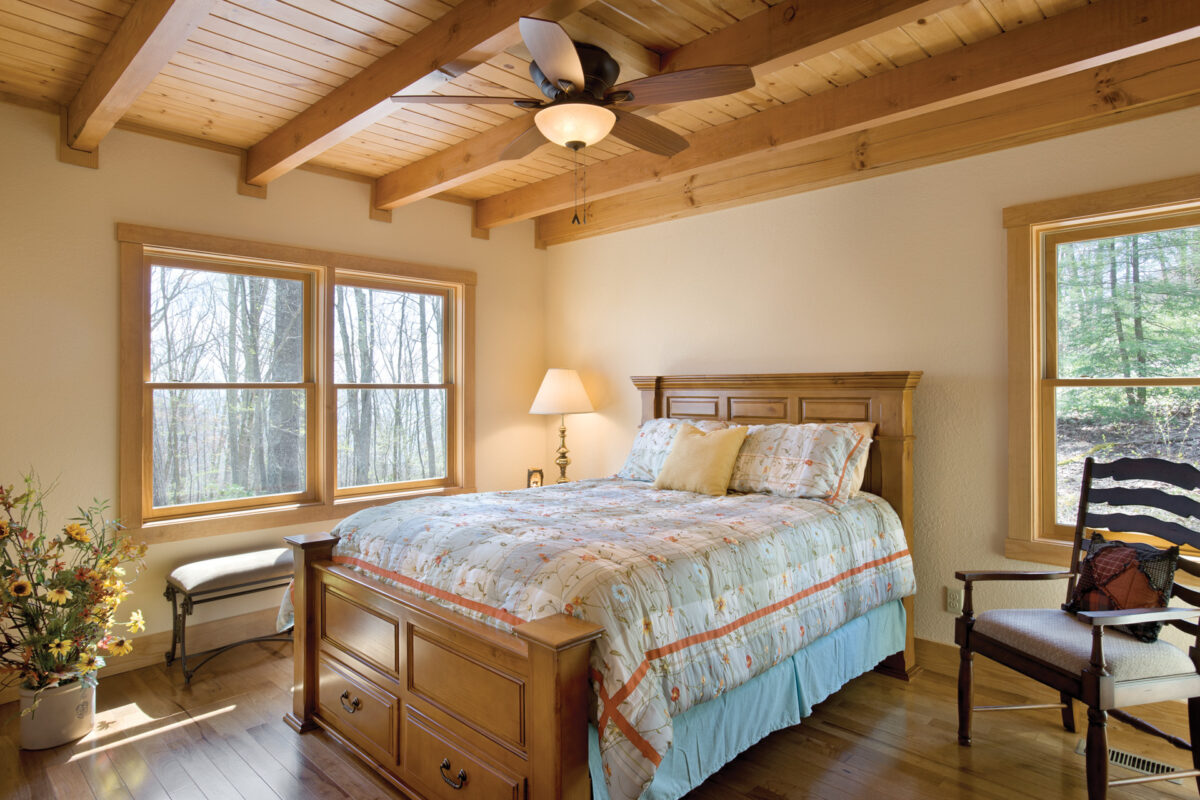
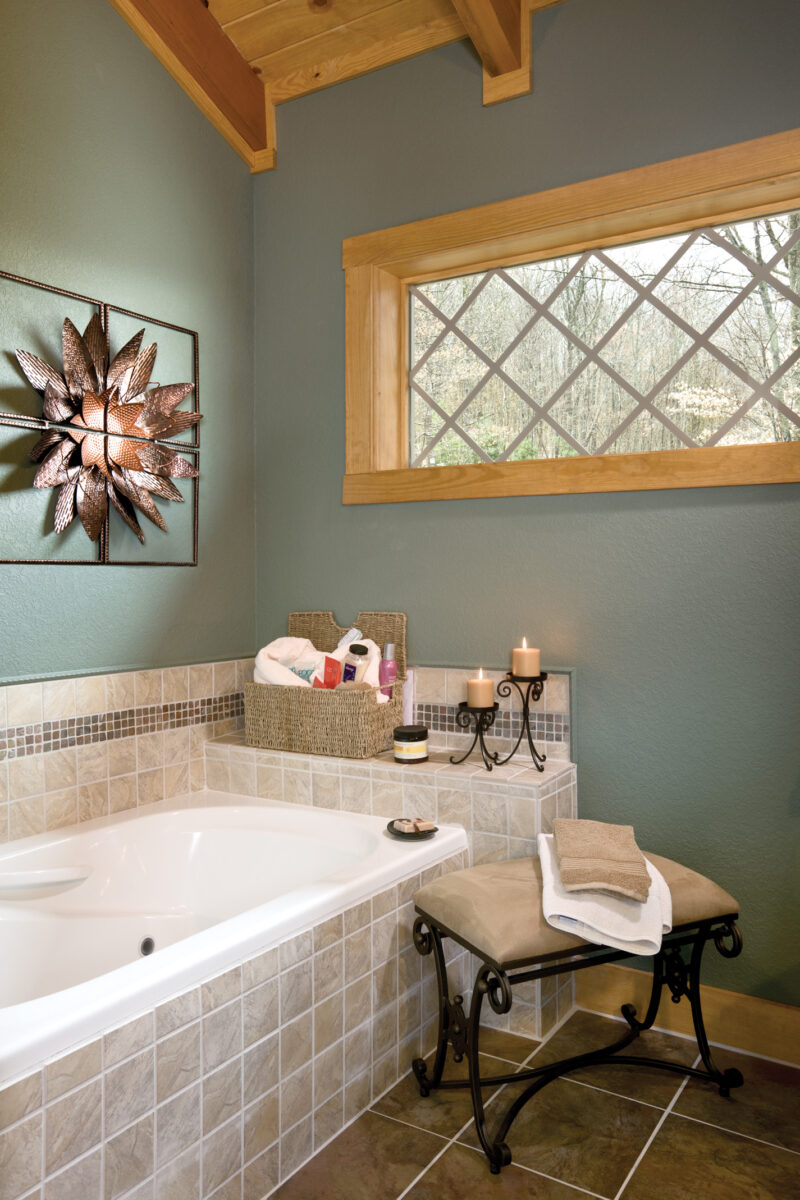
Bill and Louise have developed an even greater appreciation for their mountain home with the recent international health crisis and the national turmoil occurring on so many levels here in the United States. “We are comforted,” they say, “by this safe getaway, a sanctuary of sorts.” The beauty and solace of the North Carolina mountains help them cope with being restricted from what was previously a remarkably busy lifestyle interacting with neighbors and enjoying the Waynesville shopping and cultural opportunities.
“We miss all of our ‘previous life’ very much,” reflects Louise, “but here on Ray’s Ridge, we have outdoor activities like hiking and gardening that we can enjoy without having to ‘mask up’. Even though we are separated by a couple of acres from our nearest neighbors, we have been able to enjoy several outdoor gatherings with social distancing, having great conversations filled with laughter that remind us we really are not alone, that we share a mutual love and appreciation of this, our little spot of Heaven. Lucky us!”
Log Home Producer: Appalachian Log Homes, Knoxville, Tennessee
- Two-Story home
- Square Footage: 2,300
- Bedrooms: 3
- Baths: 3.5

