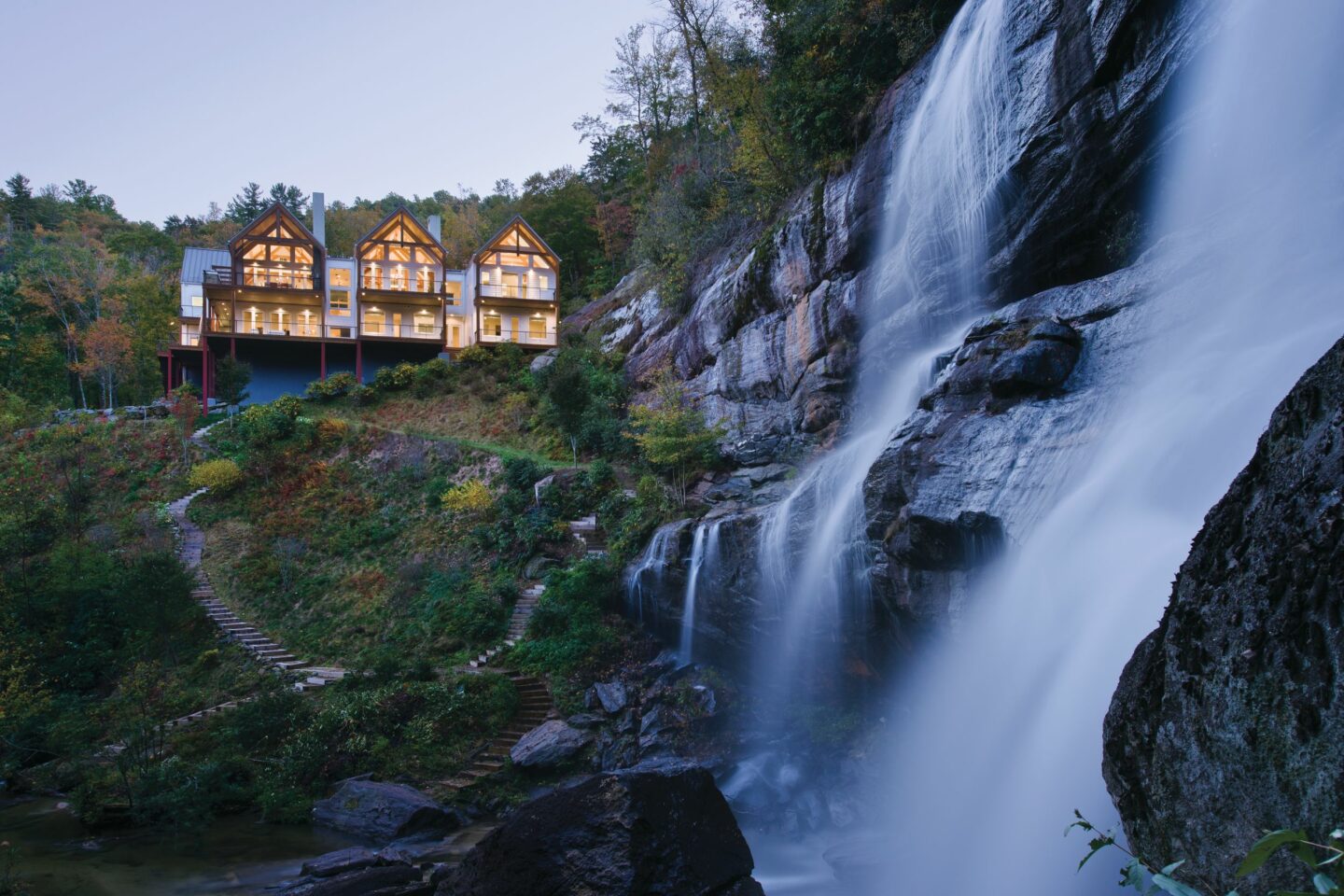Inspired by famed-architect Hugh Newell Jacobsen’s architectural style, a connoisseur creates a timber home to capture views of magnificent twin waterfalls.
Located in North Carolina’s Highlands region of the Southern Appalachian Mountains, the hamlet of Sapphire was so named for the abundance of the gem found in the area in the 1800s. Even today, with a sharp eye, there are still plenty of gemstones to be found.
But much more than gems brings visitors to the region. Numerous pristine lakes, rivers, cascading creeks, and waterfalls tucked in amongst lush old-growth forests are hallmarks of this scenic, resort-laced “Little Switzerland.” It’s a beacon to those looking for a summer getaway, especially folks in the southern states, where soaring summer temperatures can feel downright oppressive.
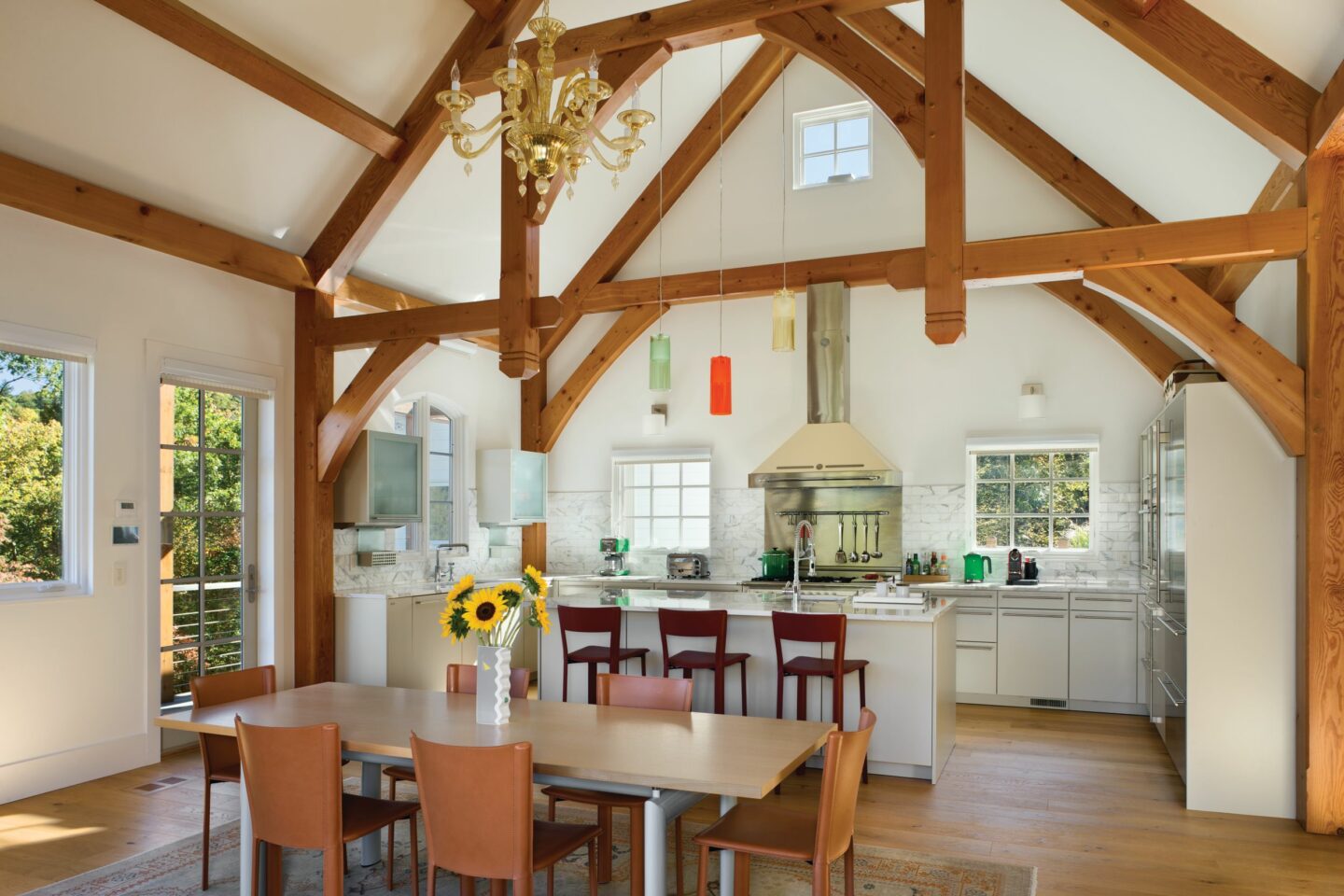
When one such Tampa Bay, Florida, resident, who had been visiting the region for thirty years during the summer months, decided to explore the possibility of a second home in the Highlands, he came upon a real-estate ad for property with a stream and a remarkable waterfall feature: not just one waterfall, but two. Twin waterfalls, descending 70 feet over a steep rock precipice. This, thought Jai Cho, had to be seen in person, right away.
“I knew for certain that I wanted a piece of land with moving water, a river or a creek,” says Jai. He accompanied the real-estate agent representing the property to see it and was stunned by the magnificence of the waterfalls and beauty of the surrounding forest. Jai did not hesitate to purchase the unique eight-acre parcel and immediately began dreaming of what type of home he could build there.
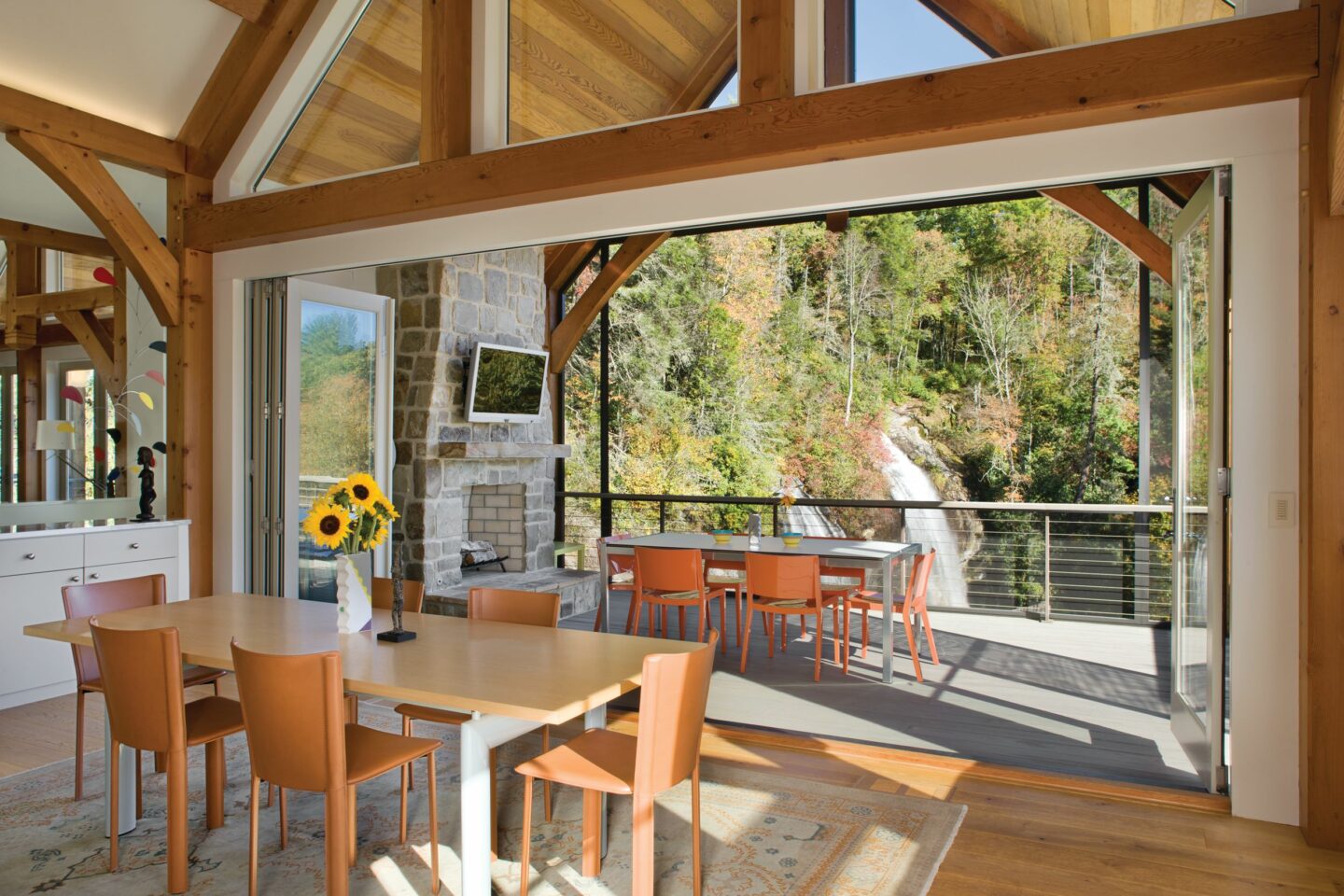
“I wanted to bring the waterfalls and forest into the home,” he states. “I wanted every room in the house to have waterfall views if possible. And I wanted a clean modern look to the dwelling.” To attain this goal, Jai hired architect friends Jin and Youngsun Bae of Seoul, South Korea, telling them his longtime admiration of the architectural designs of famed-architect Hugh Newell Jacobsen. Jacobsen drew design inspiration from the modest, almost humble, architectural style of the American homestead. His large, seemingly simple, gable-style designs harken to the barns, outdoor kitchens, and other outbuildings of rural America.
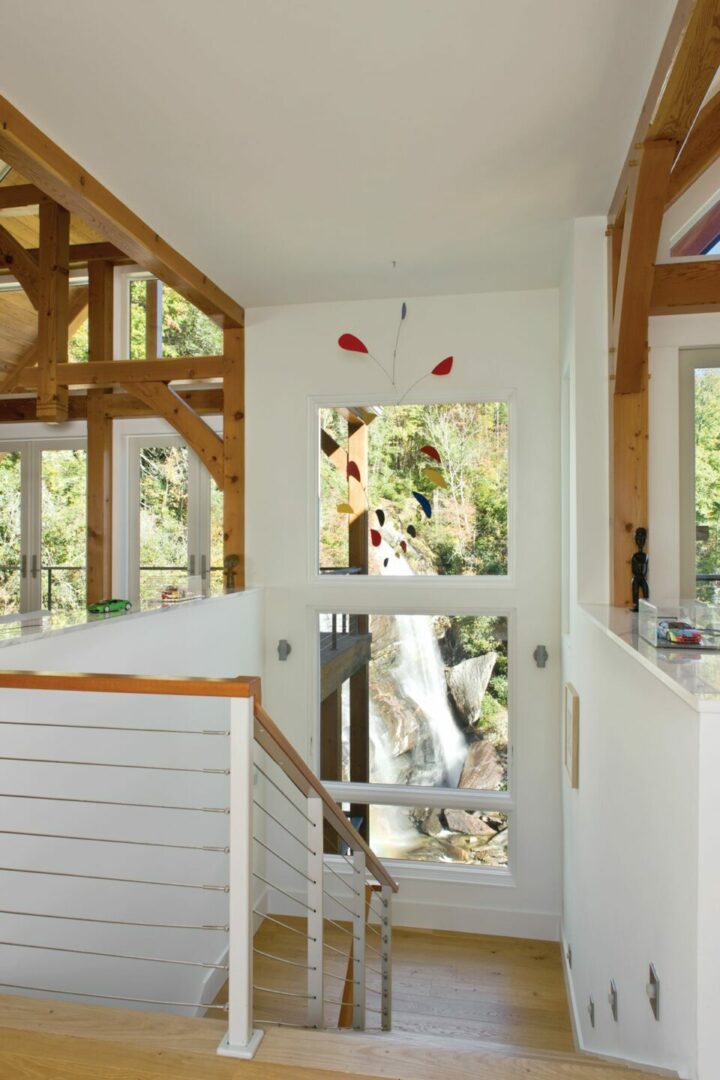
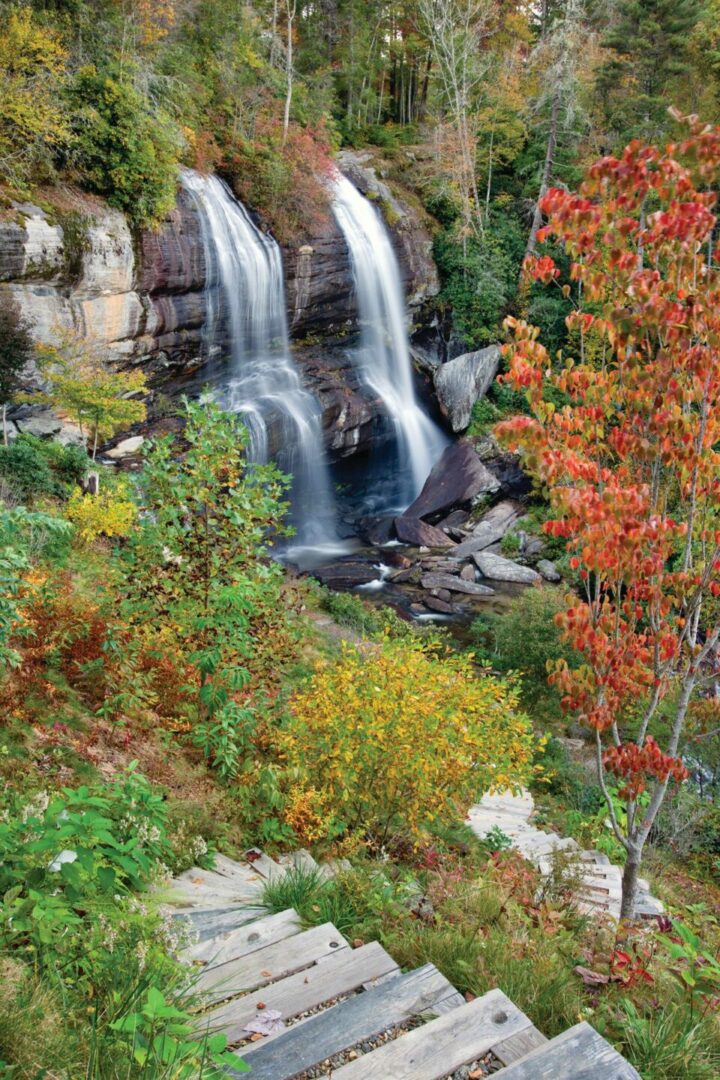
Jai felt he could achieve his desired contemporary design using the traditional lines of Jacobsen’s architectural style. He and his design team worked together rigorously to produce a site plan for the steep, rugged property. “There’s not a flat spot on the parcel,” says Jai, “so there wasn’t an obvious building site, other than the best possible position to encompass views of the twin waterfalls.” Extensive engineering was necessary to attach pilings to the rocks below the house to create a stable foundation upon which to perch it.
While perusing an issue of Architectural Digest, a frequent past time for Jai, he came across an advertisement for a family-run Amish timber-frame company—OakBridge Timber Framing. Upon researching the company, he sensed stellar craftsmanship and envisioned their timber-frame elements in the construction of his “pavilion-style” home. He and his architects consulted with OakBridge Timber Framing owner Johnny Miller to discuss the project and Jai quickly realized he wanted OakBridge to join his team.
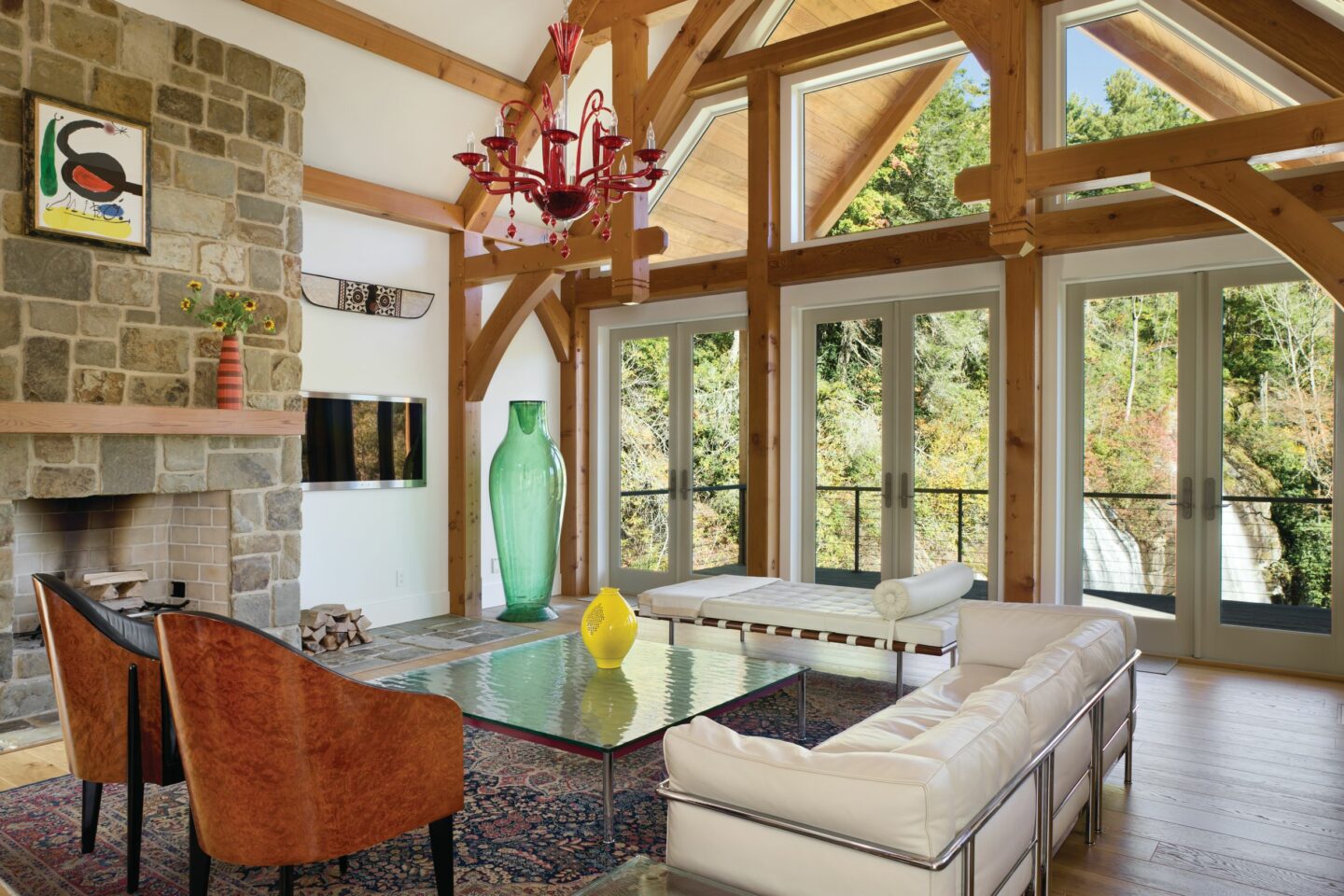
“This project was very unique to us,” explains Miller, “in that Jai was after a minimalist aesthetic, utilizing as few timbers as was structurally possible. His goal was not to showcase the timbers, but to showcase the waterfalls. This mission, to minimize view obstructions, required considerable effort in the engineering department.”
At the helm of the project’s construction was general contractor Russ Sullivan of Sullivan Construction and Development Company, Inc. “Russ has retired since building my home,” says Jai, “but he was definitely the right builder for the job. I found him through my North Carolina realtor. He had over 20 years’ experience building mountain homes in the Highlands. He has a degree in engineering, which helped greatly for creating the foundation that was fortified by pilings.”
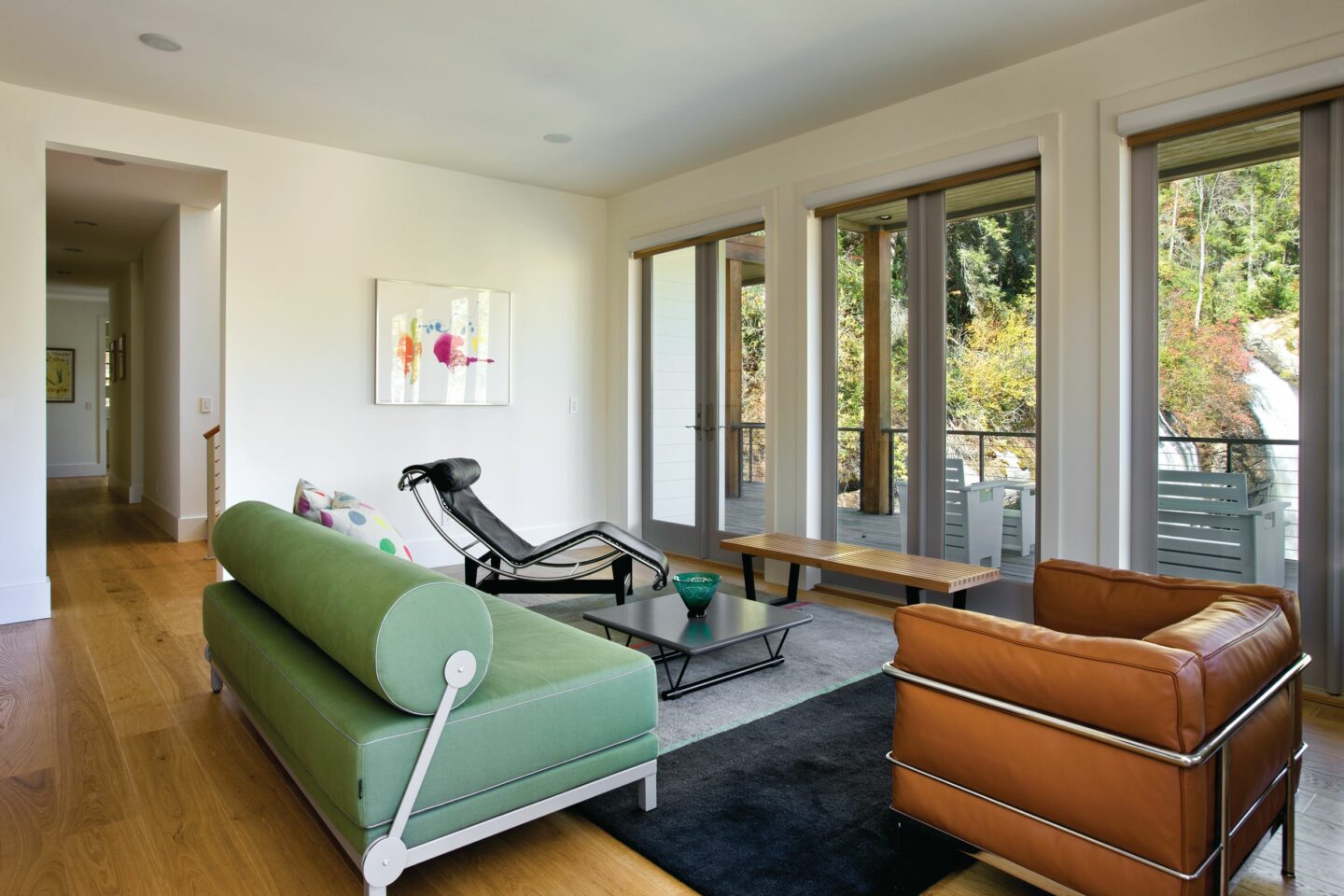
Jai was no stranger to the building process, either. His Sapphire Mountain home was the fourth custom home he had undertaken. He was well-acquainted with the process and challenges inherent in every building project. This one required the most extensive planning thus far, in both design and engineering; therefore, Jai was on site for a considerable portion of the project. His investment in time and effort certainly paid off.
The 5,000 square-foot home is comprised of two levels, the main floor housing kitchen/dining area, living area and master suite. Inspired by Hugh Newell Jacobson’s gabled structures, each area is its own “little house,” connected by breezeways. All spaces, including the cozy breezeway rooms, take in the spectacular view of Twin Falls. The lower level contains guest quarters, a family room, and a state-of-the-art 3D theatre.
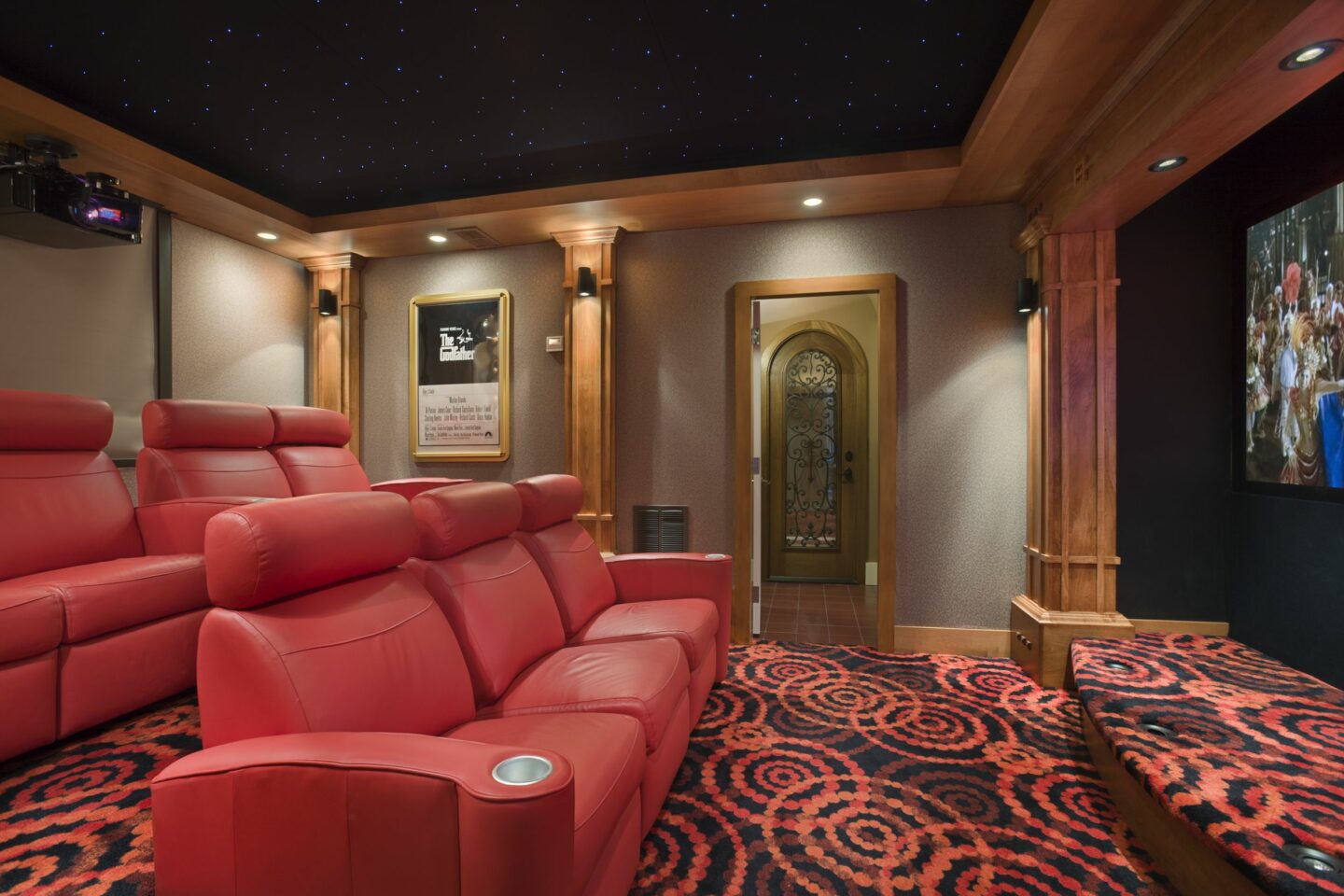
“Each ‘structure’ also features its own exterior space, on both levels,” reports Johnny Miller, “with a timber-frame porch overlooking the falls and river below.” The interior timber frame, as well as external timber elements, were expertly cut at OakBridge Timber Framing’s workshop in Central Ohio. “Our homes are custom and crafted with Old-world mortise-and-tenon joinery,” says Miller. The crafted timbers were then “numbered” and transported to Jai’s home site for assembly by the OakBridge crew.
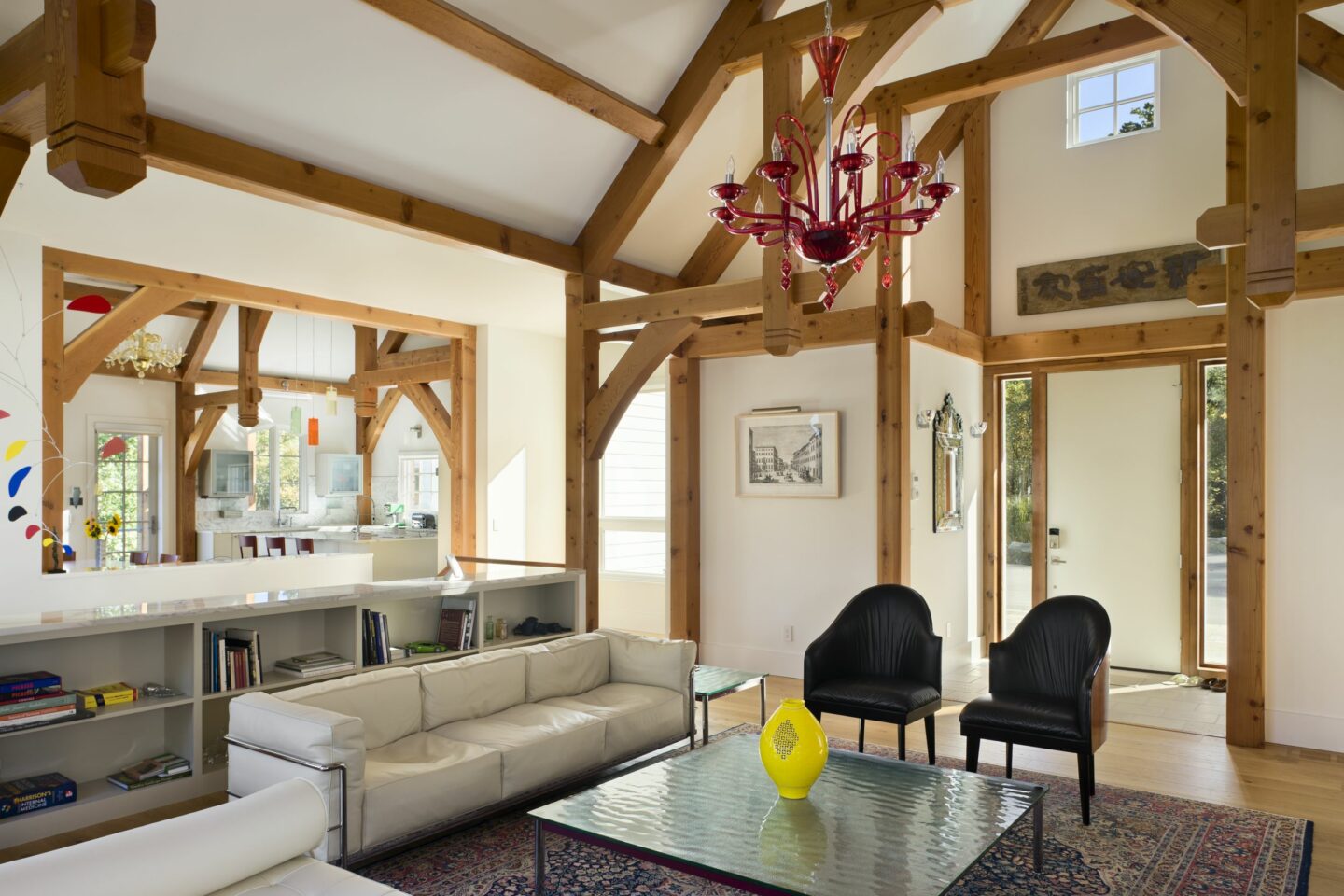
Jai chose Douglas fir timbers, renowned for its superior structural qualities. Grown in the Pacific Northwest, the slow-growth and kiln-dried wood also boasts a distinctive beauty, with a coloring that can best be described as “glowing.”
In keeping with the minimalist architectural design, Jai approached his interior design with an eye towards simple high-quality finishes and furnishings. Cabinetry and flooring elements were imported from Italy, Sweden, and Germany.
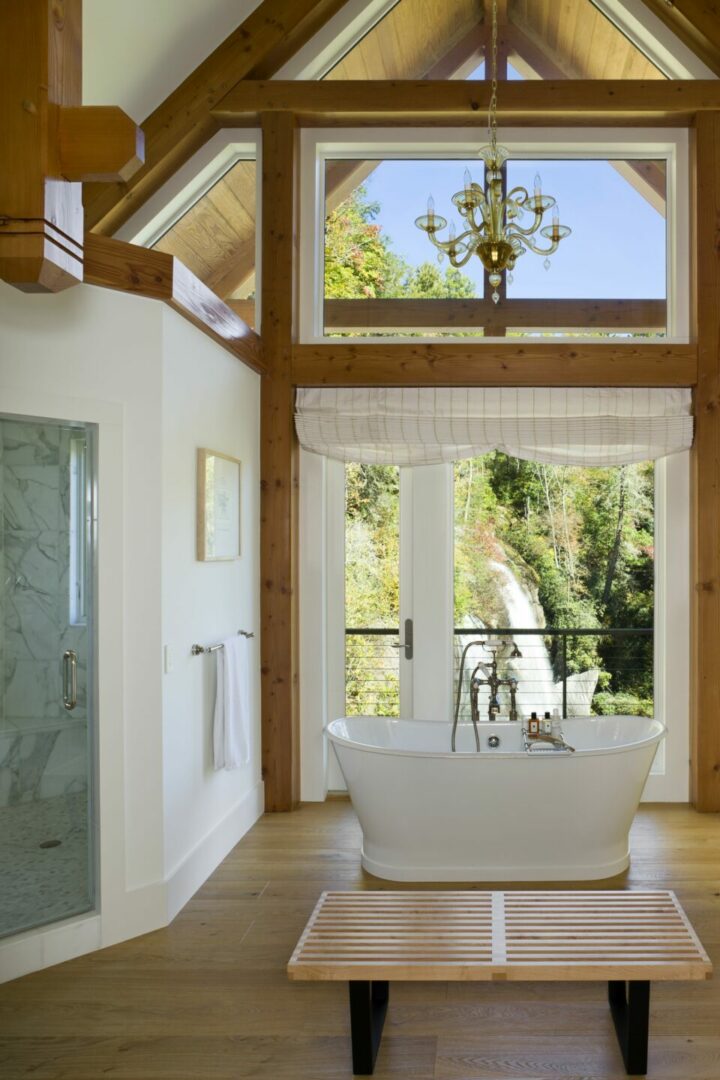
“Most of the furniture, designed by Le Corbusier, came from the Italian furniture company, Cassina,” says Jai. “I felt the mid-century modern aesthetic would be perfect for the house. It keeps the focus off over-decorated interiors and puts it where it belongs … on the waterfalls.”
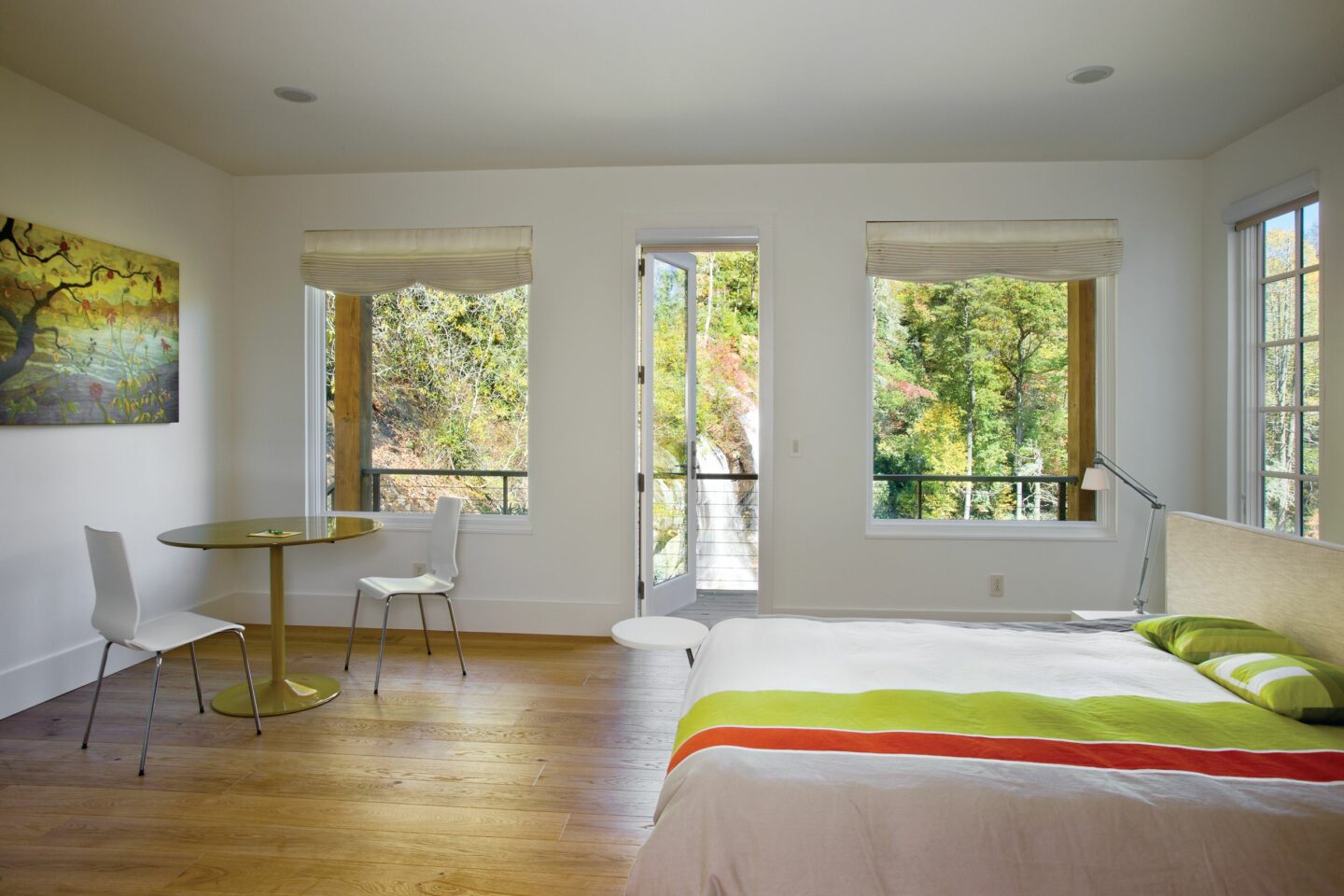
Years after completing his home, Jai remains as awestruck by the falls as he did the first time he saw them. His steadfast determination to create a home with a focus on the waterfalls resulted in a perfect viewing platform above Mother Nature’s spectacular creation, the Twin Falls of the Thompson River. And though Jai’s creation is man-made, it is a stunning reflection of the natural beauty surrounding it. His home and the falls are two of a kind … unique, timeless, and enduring.
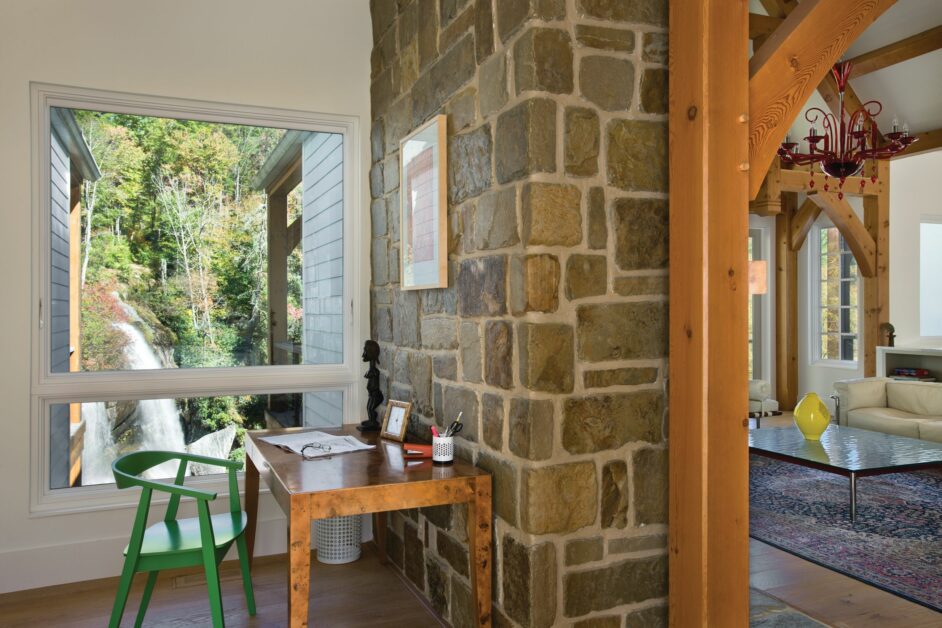
- Timber Home Producer: OakBridge Timber Framing, Loudonville, Ohio
- General contractor: Russ Sullivan (now retired), Franklin, North Carolina
- Architects: Jin and Youngsun Baek, Seoul, Korea
- Two-story home
- Square footage: 5,000 plus 2,400 square-foot deck
- Bedrooms: 4 Baths: 5.5

