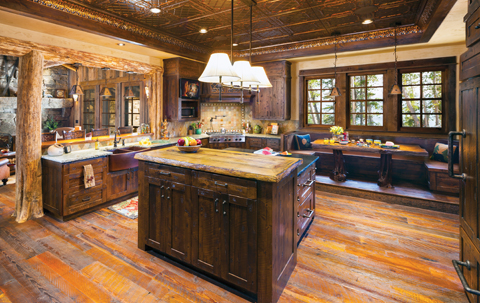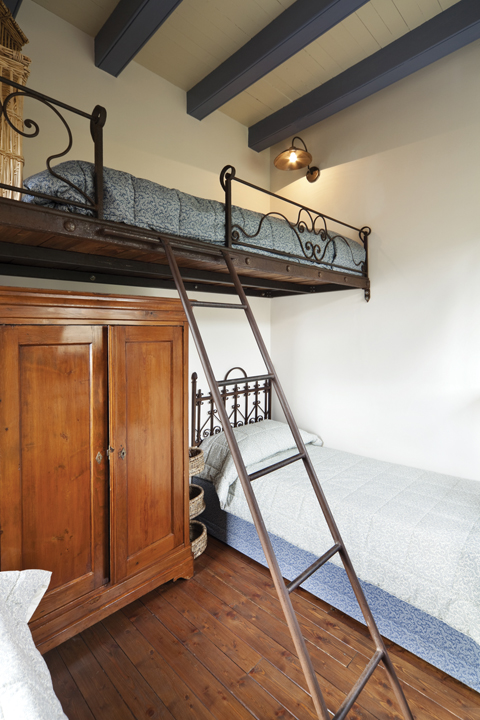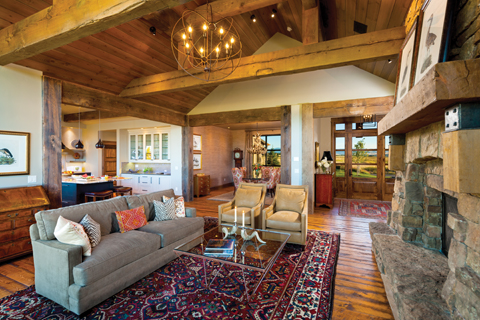You’ve been dreaming of your perfect home for years, and if you close your eyes you can visualize the grand entryway, the soaring cathedral ceilings, and the views from the wraparound porch. So when it comes time to select a floorplan, you might think you have it all figured out. Think again! There are many factors that go into selecting a floorplan that you might not even consider until you start making decisions on the specifics. This is where it’s good to have the advice of a design pro to help you understand what your choices really are and how to create a floorplan that best suits your family.
“Most of the time, we have a pretty good idea about the style of home we wish to build,” says Stephen Brumfield, national director of sales and marketing for The Original Log Cabin Homes Ltd. in Rocky Mount, North Carolina. “We are all unique and so are our needs, tastes, and desires and, more importantly, our budgets, and our homes should be a direct reflection of who we are.”
From the Ground Up
Often, when choosing a floorplan, your property will dictate what’s possible and what’s not, so look at your land first and foremost. You may not have a slope that allows for a walk-out basement. Or you may be lucky enough to have a million-dollar view that you want to capture. “Thinking about what your property is telling you will help you drill down to what you’re looking for,” says Allen Halcomb, president of Moss Creek in Knoxville, Tennessee. “Having a good understanding of your property helps you narrow down the options pretty quickly; if you have a million-dollar view of the Grand Tetons you wouldn’t want to ignore that view.”

Teton Heritage Builders; Faure Halverson Architects/photo by Karl Neumann
Money Matters
Take an honest look at your budget before you get your heart set on the floorplan with a multitude of extras. Do you really need a home theater and a den? If your budget will allow it, great! Otherwise, take a step back and look at your home as you intend to use it. Setting realistic expectations early helps limit disappointment later.
“One of the biggest mistakes I see people make is miscalculating the size of the home needed,” says Brumfield. “Many people come to us with dreams of a 3,000-square-foot home with a budget for 2,000 square feet.” This can quickly turn excitement into discouragement. Your log or timber home producer can help by giving you a representative idea of the cost per square foot to build your home. “Once an affordable range of square footage is determined then it is much easier to look through floorplans that only fit within the reaches of your needs and budget,” says Brumfield.
Halcomb recommends starting at what he calls the “40,000-foot level” and then working down from there. “Sometimes there is a misperception between budget and what is possible,” he says, which is where the home designer can help guide you toward a floorplan that makes the most sense.
The Devil Is in the Details
As you collect photos and inspiration for your dream home, you may notice many similarities from house to house in terms of floorplans. “As Americans, we have fairly common living styles,” says Halcomb. “In the modern world you’re going to have your living triangle with kitchen, living, dining, and then bedrooms.” The differences lie in the way you arrange those building blocks, and those choices should be influenced by your lifestyle.
“The first thing to consider is the use of the home. The floorplan you select may be different depending on whether it is a primary home, second home, or guest house,” says Brumfield. “Obviously, in a primary residence you need to ensure you have sufficient closet space,” says Halcomb. “When you are building a vacation home, you can get away with less closet space.”
Another difference you might note between a primary residence and a vacation home is the entry. Primary residences tend to have a more guarded foyer, while vacation homes often lack a secluded entryway, opening right into the living areas. Are you an avid cook who frequently entertains? You may want to allot more square footage to a big, open kitchen, and shave a few feet off the bedrooms to make that possible. Are you hoping to host extended family gatherings for holidays and long weekends? A bunk room or extra guest bedrooms might make sense for you.

photbank.ch
“If it’s true that there are really a small number of variations of floorplans, then what makes them different is how you personalize that plan, and how you personalize it depends on your lifestyle,” says Halcomb. A self-proclaimed bookworm might swap a guest bedroom for a library, while a more formal family would give up the casual kitchen dining area for a separate dining room.
“The possibilities are endless when it comes to modifying or customizing a floorplan,” says Brumfield. His company offers more than 80 standard floorplans, and he notes that they customize the majority of them to some degree. “With good forethought and good planning a home can be customized to suit your needs very easily,” he says. “In fact, there are many cases where we end up taking elements of two different floorplans to create the look and feel the customer desires.”
On the Horizon
Floorplans are evolving to keep pace with the times, including a trend toward more energy-efficient home designs. “Energy efficiency is probably the most common need or want in today’s new home trends,” says Brumfield. “The ever-changing economic climate combined with the ever-growing concern for sustainability means the size of new homes has slightly shrunk since 2008.” Sometimes called the “small house movement,” the trend stems from the basic fact that smaller spaces cost less to heat and cool than larger homes.
At the same time, there is more market interest in green, or eco-friendly technology. “Features such as solar power, geo-thermal heating systems, and even harnessing the power of the wind are just a few of the features that are available,” says Brumfield. “While many of these features may add to the cost of building your new home, it greatly offsets the expenses of living in the home.”
Whatever floorplan you end up with—big or small, with a multitude of features or a simple layout—it pays to invest time in advance taking stock of your property’s unique features, your budget limitations, and your lifestyle to ensure your dream home truly suits your family for years to come.

