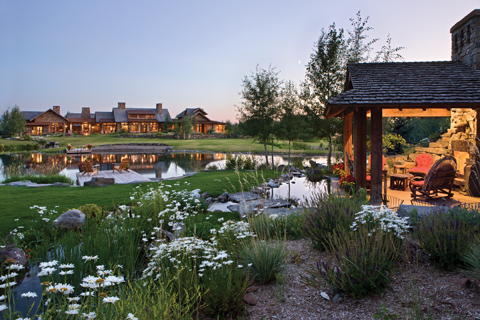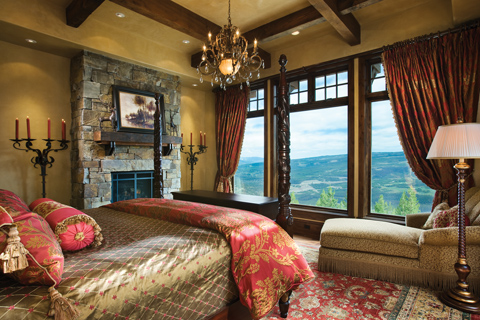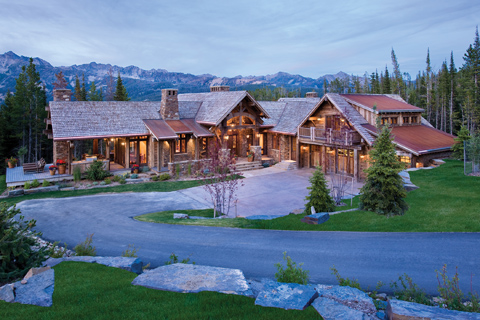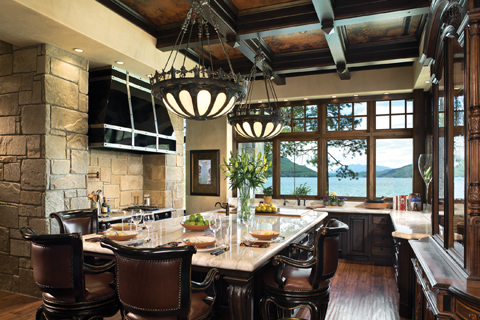Jerry Locati believes the sky is the limit when it comes to evolving trends in architecture and interior design. Perhaps that’s why his designs are boundless.
With a Masters of Architecture degree from Montana State University, and an architecture internship spent gaining experience and professional skills, Jerry Locati established Locati Architects in 1989. Since then, his company has developed a large presence in the high-end residential market, as well as commercial and resort areas.
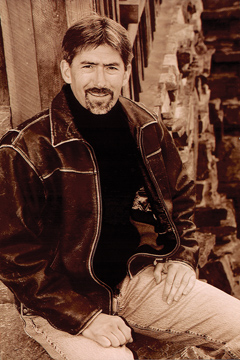
What inspired you to become an architect, one who works extensively with the raw elements of log and timber?
I was raised in a family of artists. My Mom inspired and encouraged us to not only appreciate art but to also delve into our own personal artistic, creative selves. Architecture afforded me an opportunity to create art in three dimensions; it was very natural to transition from an art background to architecture. Throughout the years I always find myself going back to where I started, in the art field, drawing architectural renderings by hand. The natural elements that I have chosen to work with—stone, log, and timber—are somewhat akin to paints on a canvas, similar to that type of artistic expression. Melding it all together, along with the creative visions and preferences of my clients, is extremely rewarding. Sometimes I wonder how I actually get paid to do this, I enjoy it so much.
Given that you have been designing homes for over two decades, have you noticed a single, lengthy, evolving architectural trend through the years, or do you see trends happening sporadically and spontaneously?
I perceive trends as happening slowly, but significantly, over the years. When we were designing homes 20 years ago, mostly regionally, people were very deliberate about coming to the West and “becoming” a part of the West with their cabin in the woods. Our clients’ goals, hence our designs, have evolved to incorporate more sophisticated and unique uses of log and timber. What I love about working with those materials is that you can go both ways, creating a structure that feels like an old log cabin or one that feels like you are on Madison Ave. For example, using metal windows, instead of pine or even Douglas fir windows, creates a whole different feeling in a home. The trend, slow but steady, is a definite movement towards sophistication. An urban influence arriving to the rural West.
What do you think is the primary reason that clients are drawn to your architectural firm?
What we strive to offer our clients is, in simple terms, comfort and livability. I believe that we have a reputation for delivering that. Word of mouth from satisfied clients is hugely important to our success. With the social reach through the Internet today, people don’t have to settle with what they feel is the status quo, what is immediately, locally, available to them. They are able to step out and look at what is being done around the country, even the entire world. What they will see by visiting our website is that sense of comfort and livability, home after home, through the photographic documentation of our projects, along with client testimonials. I think that plays a big part in driving clients to consider us.
How has your architectural design style changed through the years and what has influenced that change?
As I mentioned before, we are basically driven by our clients’ desires. We have been seeing that more of the people coming to the West are looking for more sophisticated options in western design. The architecture of the West is also going back to the city. Years ago it would have been surprising to see western design influence in, say, a city like Toronto. It is now very fitting to manipulate western design to fit in all across the country.
You design homes for clients all over the country. Do you see different trends developing in different regions?
I would say yes, but the clients we are working for are basically wanting what we do, that comfort and livability factor, regardless of the location. We are doing a house in North Carolina right now. There are homes in this high-end residential area that have been built the same way for many years. Our project is going to stand out because we are bringing an element of the West to this southeastern development. If people are drawn to western design, be it traditional or more contemporary, it is becoming more appropriate, more acceptable, for them to be able to have it, no matter where the location.
Many of the homes you design are secondary/vacation homes. Are there significant differences between your clients’ primary homes and their their secondary residences?
Secondary home designs used to be significantly different than primary homes. The gap has shrunk over the years. What we see as the trend is a vacation home that feels right for the homeowner, it feels
comfortable, like home, rather than a secondary or vacation home. It suits the personality of the homeowners, much like their primary residence. And again, sophistication seems to me to be the word that sums up the designs we are creating more and more. Clients are thinking outside of the box. The majority of the homes we design are actually primary residences, homes that one of my clients referred to as “stay-cation” homes. She said, “We get to live here all of the time and we feel like we are on vacation.” We are designing homes in 14 different states right now and each of them reads that way, that sense of vacation, relaxation, in the primary home.
Do views play an important part in your clients’ set of criteria for their home’s design?
Most certainly. Typically, that is the main reason they are drawn to a site: the view and the experience they have standing on the empty site. They don’t know how to capture it, which is where our expertise comes into play. It’s a simple question, but a very important part of designing a custom home. That view line is critical, and really needs to be taken into account as you design a room, every room in fact. Window casings and mulleins are just two of many factors that can enhance or interrupt a view.
Has that always been the case?
View has always been important to a certain extent. It is more important now than ever. People are less willing to settle for an expected view. When you look around the ranches in Montana, at the ranch houses, it is pretty obvious that the last thing they were thinking of was view and orientation of the house. Back in the old days It was about proximity to water, the cattle, and road access. Fast forward to 20 years ago and the views shifted to capturing a ski area, or a golf course. Now it’s “let’s capture it all!” There are views to be had of both the ski mountain and the golf course, as well as the other surrounding mountain ranges, and oh, yeah, let’s make sure we get the view of that little creek flowing down in the gully below the house. I would say we are definitely at the height of the importance of view criteria.
What challenges do you face with regard to siting a home to capture all of those views?
It starts with what is most important to our client, then it evolves with our team’s vision and access to the site. We like to achieve an effect of layering, or unfolding of views. Setting intrigue is as important as capturing the obvious view. Topography and access play major roles in how we are able to site a home for views. The really fun aspect of siting is that we don’t always get a white, clean, flat canvas and palette. We are given an undulating hillside with a 200-foot drop in elevation, there are a lot of challenges to dissect before excavation begins.
Do you find that your clients bring their own great ideas to the design table, or are they typically looking for the entire design from you and your partners?
Clients have really changed in that regard over the years. They are much more sophisticated, educated, and well researched about architecture when they come to us now. We do find, however, that the more creative our client is the less parameters they put on us while designing. We are only allowed to be as creative as our clients allow us to be; they are the ones writing the checks! And, largely, they are the ones directing the overall shift in architecture. One of the most rewarding collaborations with clients is their appreciation of our use of reclaimed logs and timbers, as well as siding and flooring. Twenty years ago, even up to 10 years ago, people didn’t really see the value in reclaimed timbers. Over the years they, like us, have come to understand the value, from the standpoint of material stability as well as the sustainability factor of using recycled materials. I would estimate that 80 to 90 percent of the wood materials we spec for our projects are recycled.
Your firm offers interior design services as well as architectural design. What is the biggest shift in interior design you have seen recently?
The shift that we have seen in interiors parallels the shift in architectural design. We see the city coming to the West. Less Navajo rugs, more glass coffee tables. More of a crisp and clean, Amangani [the Amangani is a resort and spa in Jackson Hole] ambiance. People still want to be reminded that they are in Montana, but the line between the West and city has merged to create a more modern,
sophisticated, edgy feel.

