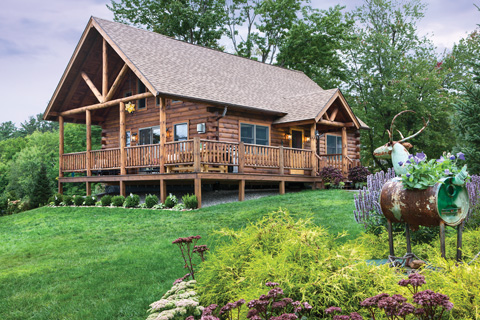“I quite literally have it in my blood,” says Peter Spanos. “My mother and father bought their first hotel in 1952, before I came along. So I was born and raised in the hospitality business.”
The historic hotel his folks had purchased was called the Winnecoette and was perched on a hill above the Weirs Beach area of Lake Winnipesaukee. They renamed it The Shangri-La and branded it as a luxury resort.
“It really was something in its time,” recalls Peter. “People came from all over, and many returned year after year. My parents had a way of making their clientele feel very welcome, like family.” It’s no surprise, then, that Peter and his wife Sharon find themselves fully immersed in a vocation of welcoming people to their lakefront cabins in Tilton, New Hampshire.
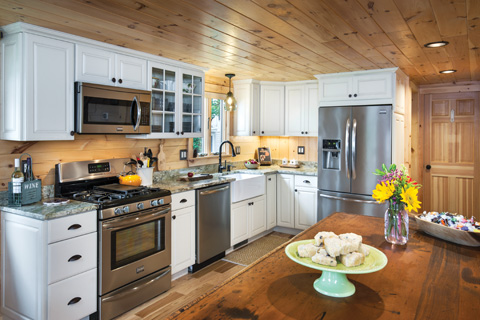
“This property has been in the family since 1984,” says Sharon, “purchased with the hotel across the street, which our family ran for over 30 years. In 2014 we sold the hotel but kept the 250 feet of waterfront with hopes of building our retirement home on the lake.” Feeling too young for retirement at that point, Peter and Sharon decided to build a small cabin that they could open up to friends and family for getaway time.
“We always felt a log cabin would be amazing on our shore,” says Sharon, “and so we began looking at log home companies. We researched nearly every company in New England and decided Coventry Log Homes was the right choice for us, with their vast knowledge and beautiful cabin designs.”
The couple built their first cabin, The Shangri-La, on the property in 2016. They went with a standard Coventry design and decided to try renting the cabin on a weekly basis.
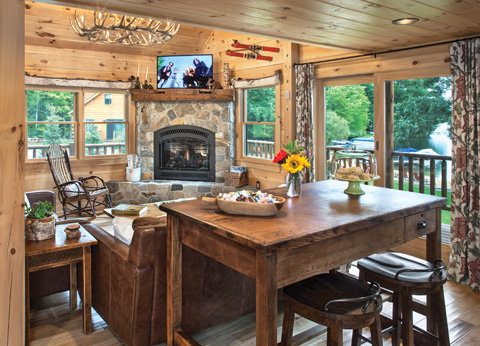
“We were amazed by the response we got from our cabin guests,” recalls Sharon. “We were asked frequently by guests to build a second cabin on the same waterfront because they wanted to bring extended family and needed more room!” And so began The Winnecoette, another cabin some 20 yards from The Shangri-La.
“We contacted Richard Titorenko at Coventry and began sketching out our new cabin design,” says Peter. “We learned a lot from our first cabin project and wanted something similar but different. Richard recommended we consider their Riverside model. We used our imagination to tweak the plan and came up with a beautiful custom design that Coventry now sells as The Driftwood.”
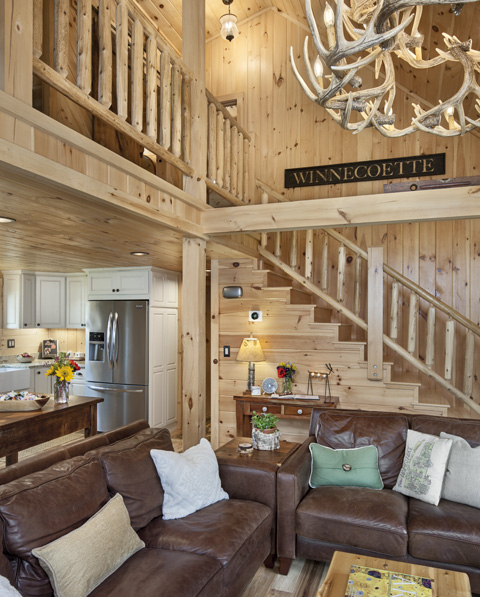
Richard Titorenko says, “The Driftwood plan is a great modification to our Riverside model. It features the master suite on the first floor and incorporates a loft, guest bathroom, and large guest bedroom on the second. The gabled entry porch lends quaintness to the cabin’s exterior, and Peter and Sharon opted to have their builder add a wraparound deck with a covered section to the cabin’s gable end, accessed by the sliding glass door in the dining room.”
The couple chose the standard 6X8 D-log and bought Coventry’s complete package, which includes all materials for the construction of the home with the exception of flooring, cabinetry, plumbing, and lighting fixtures. These are design elements that homeowners typically prefer to choose themselves, to reflect their individual tastes as well as their budgets.
One important floorplan change that Peter and Sharon wanted to implement was making the upstairs guest bedroom and loft area each two feet smaller, resulting in a much larger guest bathroom.
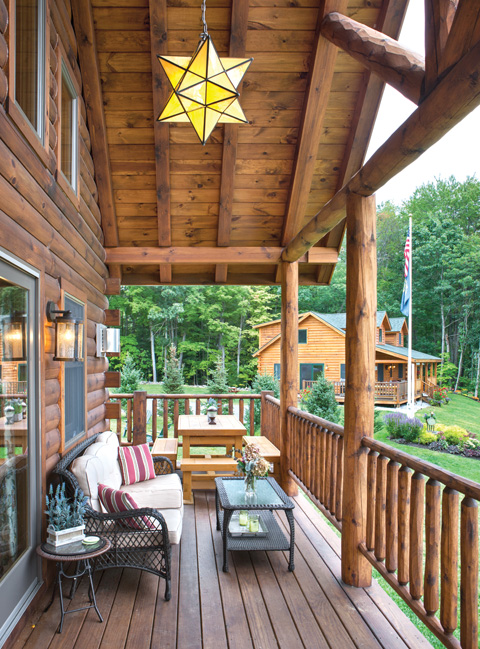
The Spanos cabin’s 1,288 square feet are efficiently packed with three bedrooms, two bathrooms, a laundry room, and ample closet space. It’s a modestly sized cabin, but not without a wow factor.
“It’s the cathedral ceiling in the great room area,” says Sharon. “People are always surprised and impressed when they enter the cabin. By having the living, dining, and kitchen areas open to each other, with the soaring ceiling, there’s an uninterrupted sense of spaciousness.” Being in the hotel business for over 30 years provided Peter and Sharon with significant construction expertise and a large network of people in the building arena.
“We were the GCs on the job,” says Peter, “and used a combination of our own subs and the builder’s subs. We used the same builder as we did for the first cabin, Karlton Kingsbury with Wayne Stark Builders in Warren, New Hampshire. Richard had recommended him to us and he did a fantastic job! Warren Piquette, a good friend of 30 years, was our electrician and it was wonderful to have his wealth of knowledge and expert advice.”
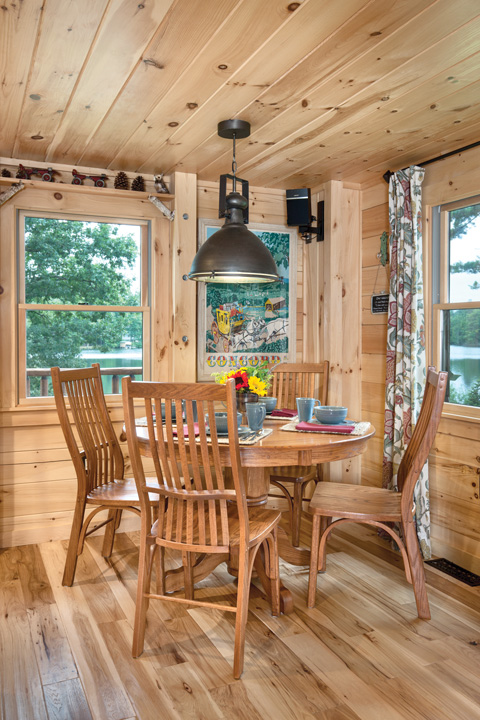
Peter recommends that anyone interested in building a log cabin do their homework. He and Sharon interviewed three separate builders and numerous log home companies. They also contracted a local engineer, Tim Bernier, who walked them through all the red tape with shore land permits and town politics.
“Tim stayed with us on the project from the early planning stages to the very end,” explains Peter, “and eliminated much stress and aggravation that would have taken place for us had we not hired him.”
Sharon and Peter chose all of the cabin’s furnishings, spending many fun days in antique shops searching for unique items like the kitchen island, which came from an old bakery dating back to 1892.
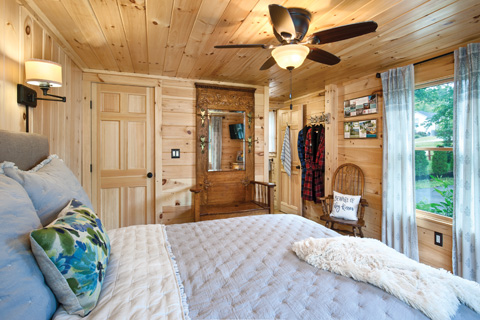
“We were very fortunate to have lots of original Lakes Region artwork,” says Sharon, “and had it framed to match the atmosphere of the log cabin. Most of it came from The Shangri-La Resort that Peter’s family previously owned. We’ve had several guests recognize the artwork and tell us how they celebrated their honeymoon there. Now that’s coming full circle!”
Clear natural urethane was used on the cabin’s interior walls to keep it light. The homeowners opted for a darker stain on the exterior so it would stand out as warm and inviting to passersby on the lake.
“Our waterfront log cabin property is unique,” reflects Peter. “We don’t actually live there yet, and friends and family think we are nuts. We built the cabins for our future and, for now, occasional rentals. We do, however, spend a lot of time there hosting family, friends, and parties, and we even had the governor as our guest.”
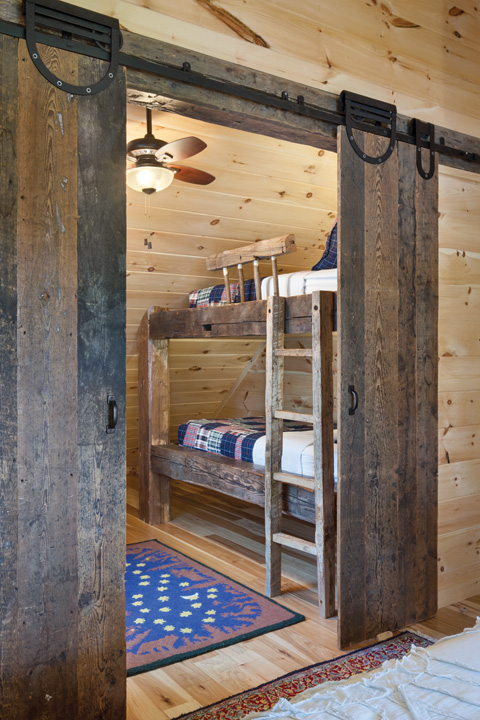
They also spend a lot of time preparing for their guests before arrival, making sure it’s an amazing experience for them. It’s this hospitality, bred into them, that makes Peter and Sharon so happy to welcome others.
“Staying in a log cabin on the lake is a dream for most people,” says Sharon, “and we are managing to make that dream come true for many. Our property on Lake Winnisquam consists of 2.5 acres of land, 250 feet of sandy shoreline, six boat slips, a bath house, and two Coventry Log Homes cabins…. It’s all we could possibly need to create wonderful memories, for us and our guests, to last a lifetime!”
That said, the couple is already working on another project with Richard Titorenko and Coventry Log Homes. It seems they not only have hospitality in their blood, but an affinity for log cabins as well.

