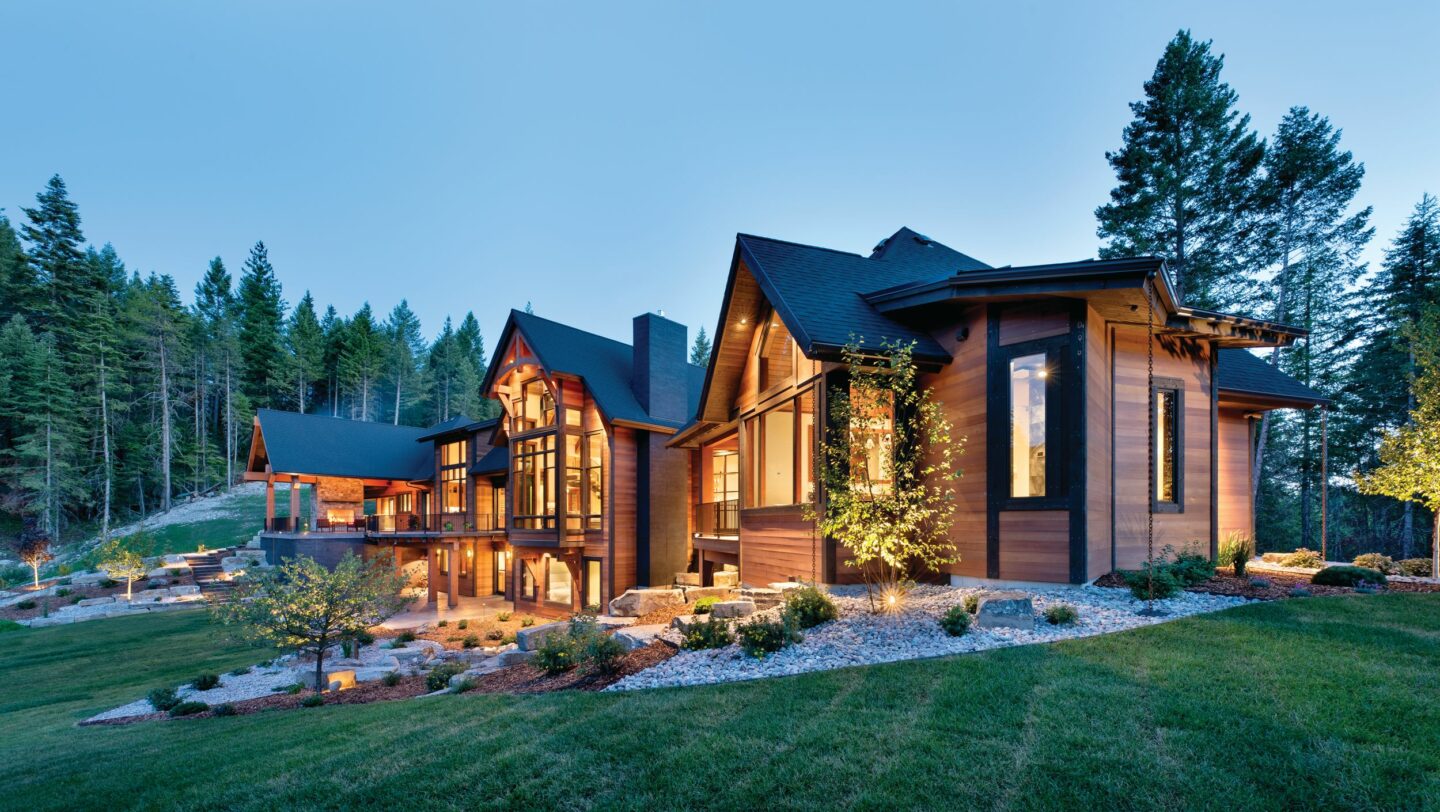A Montana home nearly swept the local Parade of Homes’ awards, winning 9 out of 10 categories, including People’s Choice, Judges’ Choice, and Best Craftsmanship.
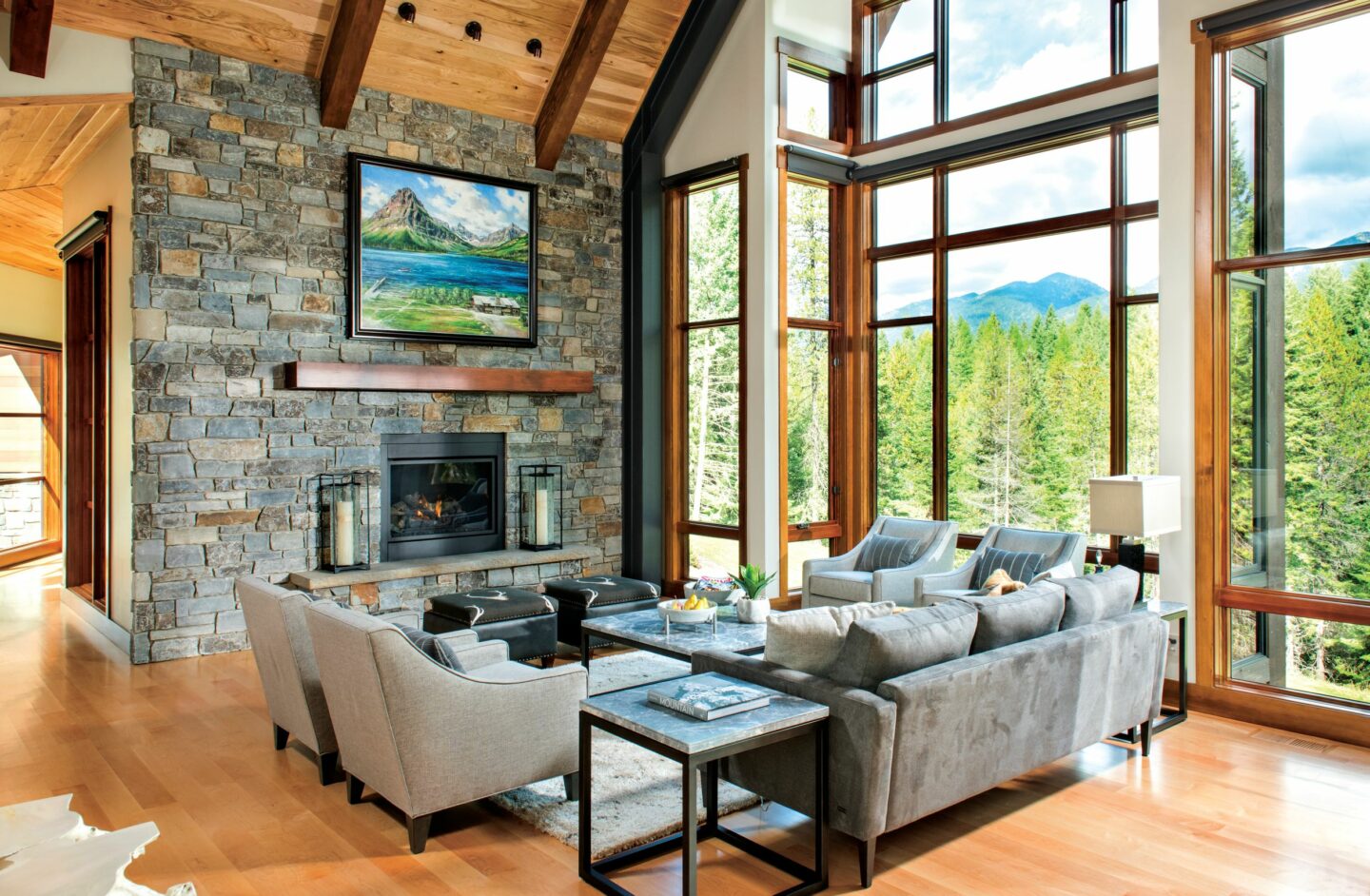
Tucked into the forested foothills of the Swan Mountain Range in Northwest Montana, Jeff and Cherie’s timber-frame home is a return to family roots. Raised in Washington state, Cherie spent her childhood summers visiting the Flathead Valley, where her mother grew up, and nearby Glacier Park. Her family’s adventures in the Treasure State sparked a passion for the area that Cherie later shared with her husband. After Jeff’s inaugural visit, he was hooked. The couple returned a month later to find property and replant their roots.
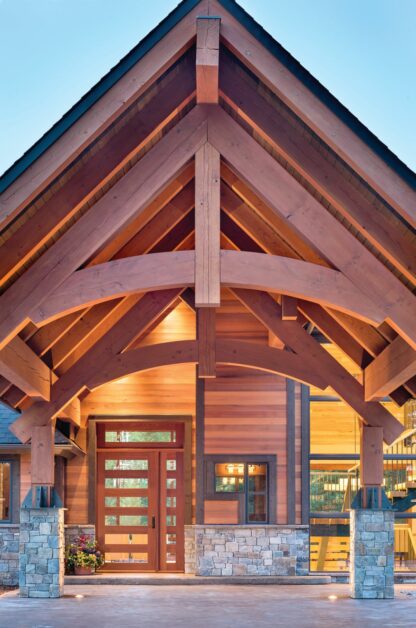
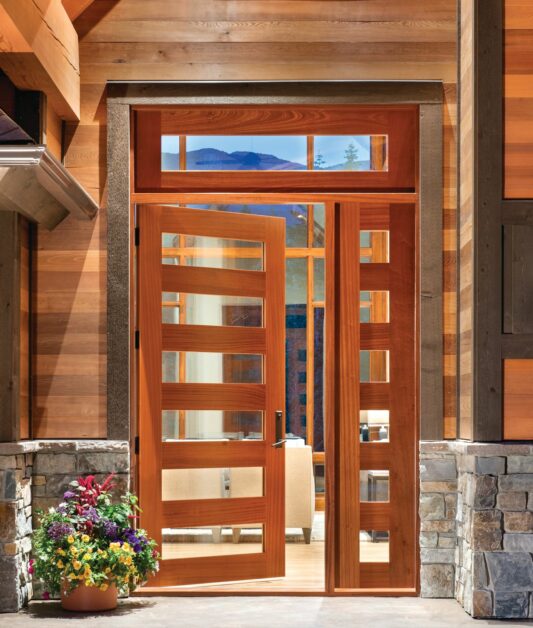
With their shared love of the outdoors and a lively set of preteen triplets to accommodate, the Kummers set out to bring their Montana family home to fruition. They envisioned a timber- frame home full of wood and warmth with a mountain modern design that complemented the natural surroundings. After interviewing a short list of contractors, the couple discovered Lori and Toni Giardina of TL Custom Homes, who walked them through a neighbor’s home they were building. “We felt heard,” says Cherie. “We had a good connection, and it was obvious they were focused on quality and an attention to detail not often seen,” agrees Jeff.
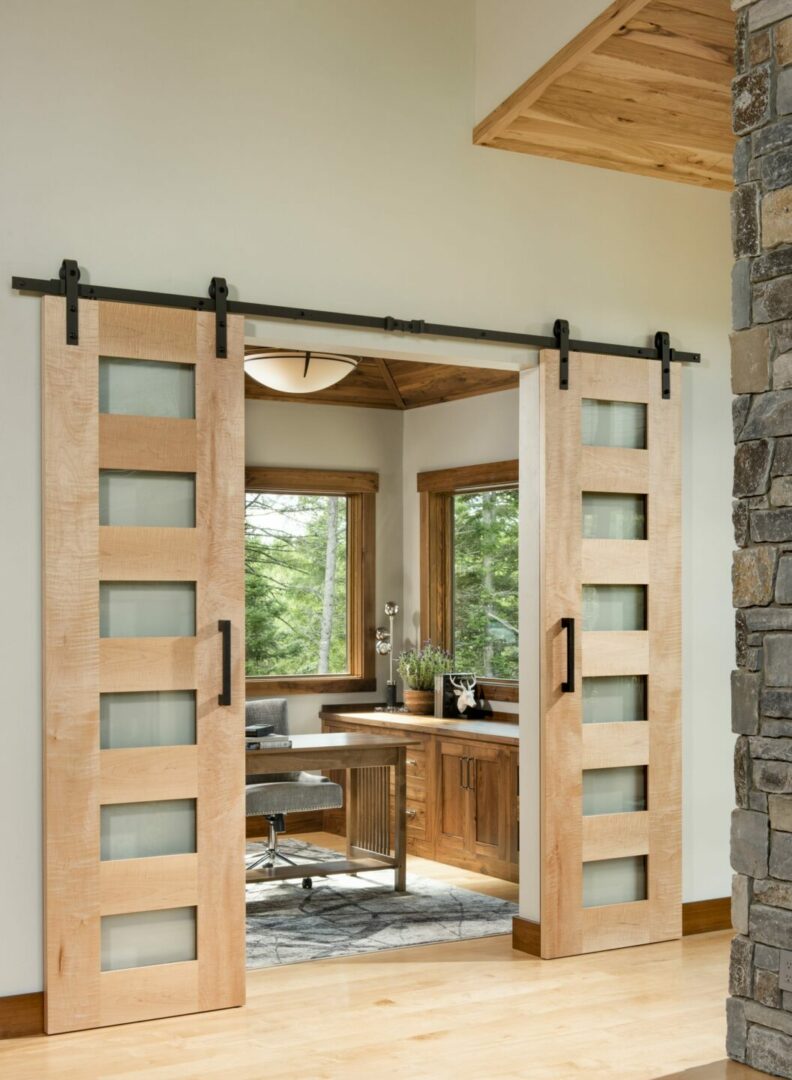
Architect Keith Beck of Unique Home Designs joined in and the Kummers’ vision took shape. “It takes a team,” says Lori, who emphasizes the importance of honoring the homeowners’ original concept while gently guiding the process with honest input, encouraging creative involvement from others, and remaining flexible. “I try to spend our clients’ money as if it were mine by putting it where it’ll have the biggest impact,” says Lori who convinced the Kummers to replace a more expensive stone retaining wall at the back of the house with a plaster option that looks like metal. It’s more affordable, looks fantastic, and allowed them to add Tony’s suggestion of a stone turret at the front of the house and still stay on budget. Stephan of Top Shelf Cabinets then created a custom round breakfast table and curved built-in benches to fit inside the turret. This fluid creative process occurred repeatedly throughout the project.
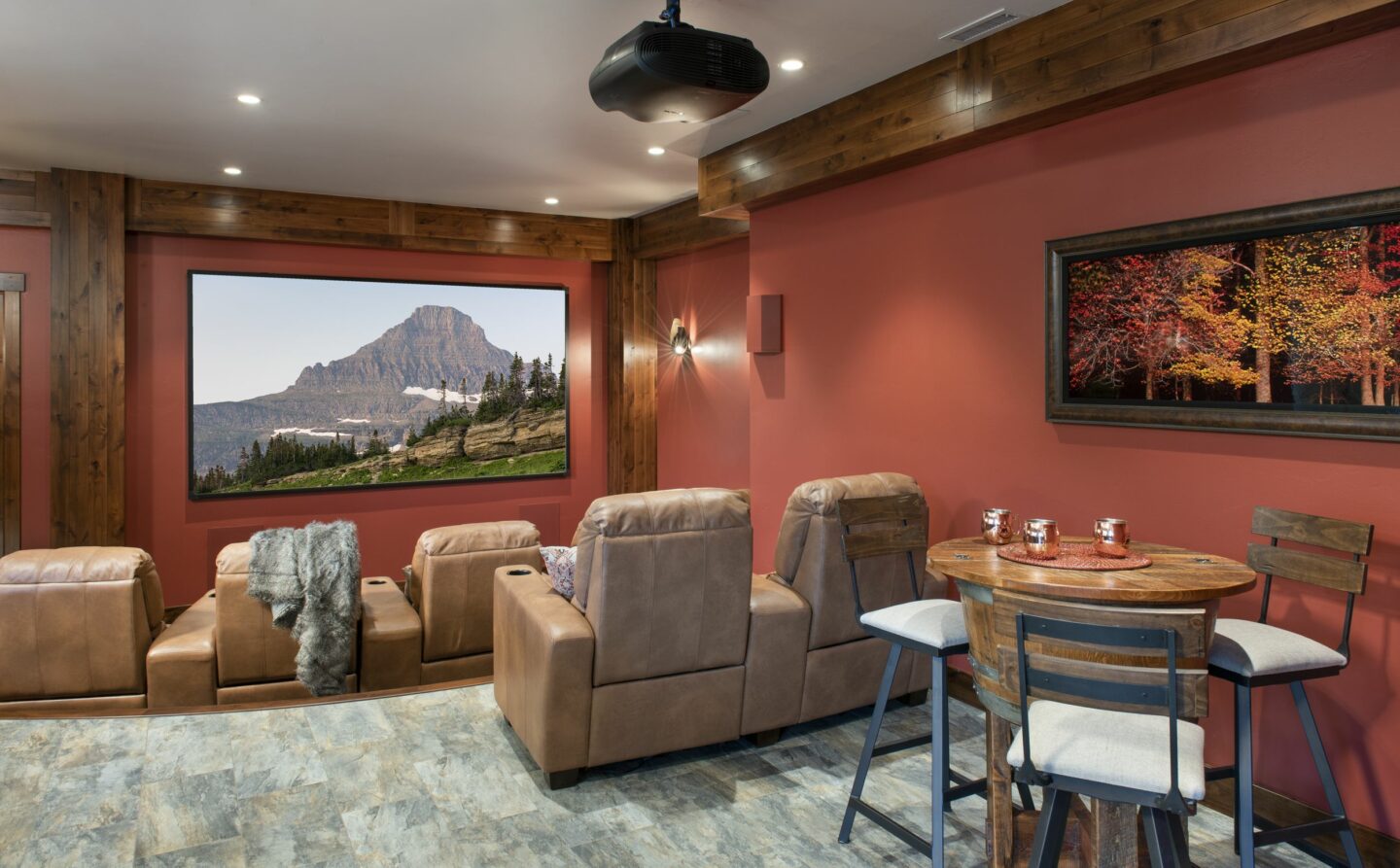
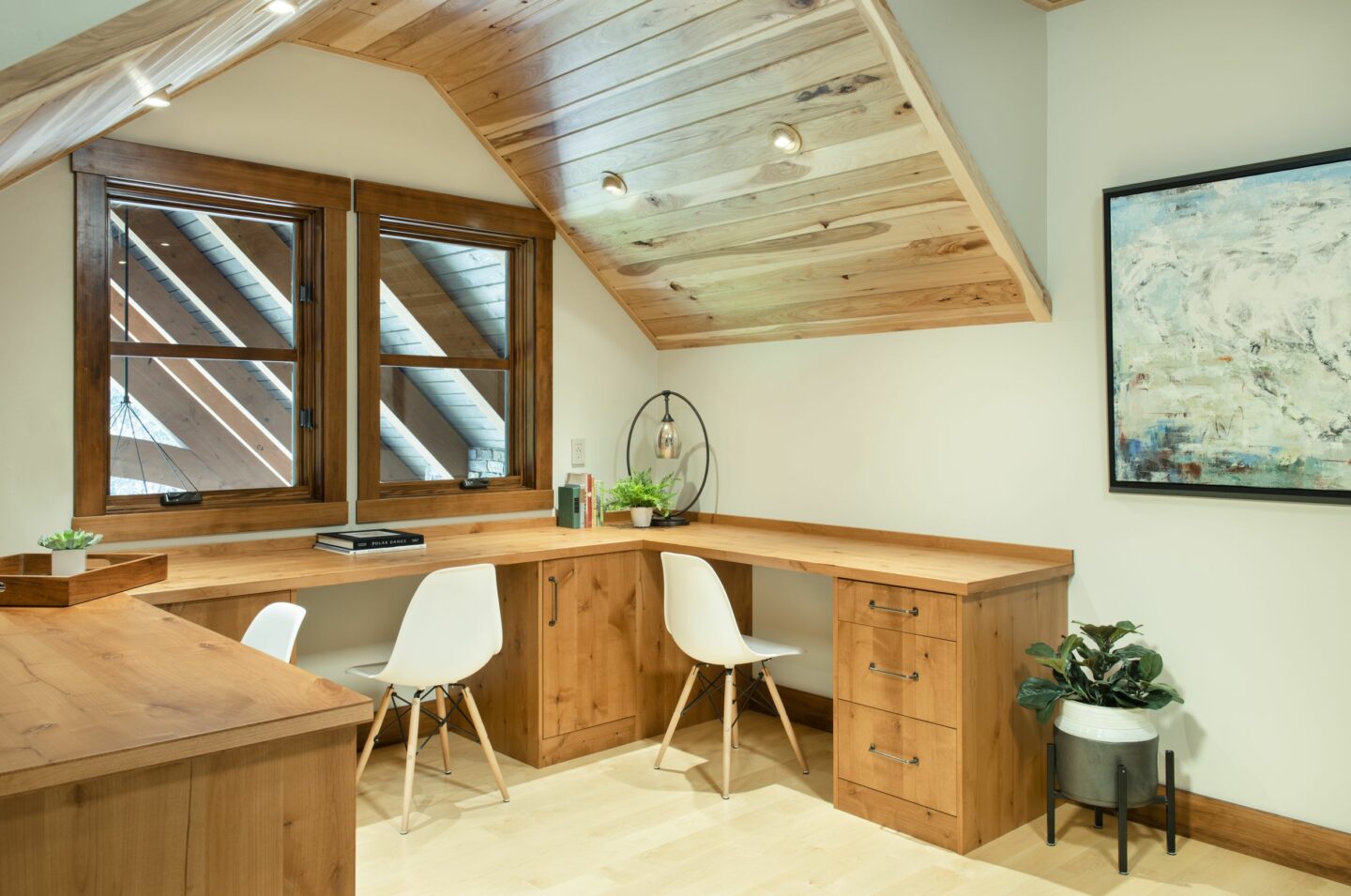
Keith came up with the idea of a “glass bridge” connecting the master suite to the main house which the landscaper highlighted by creating a waterfall feature that flows under it. The Kummers traveled to Montana four or five times during construction to make material selections and view progress. The palette of wood species gradually expanded with both Lori and Stephan advocating for complementary colors and textures: hickory, ribbon maple, sapele, walnut, alder, cedar and fir. “I can’t say enough about Stephan,” says Jeff of the cabinetmaker who built the custom see-through front door, sliding office door, floating slab stairs, cabinetry, and dining room tables. Every piece in the house is grain matched so all the veins flow from one side to the other. Stephan created functional art. The Kummers’ home is a gallery.
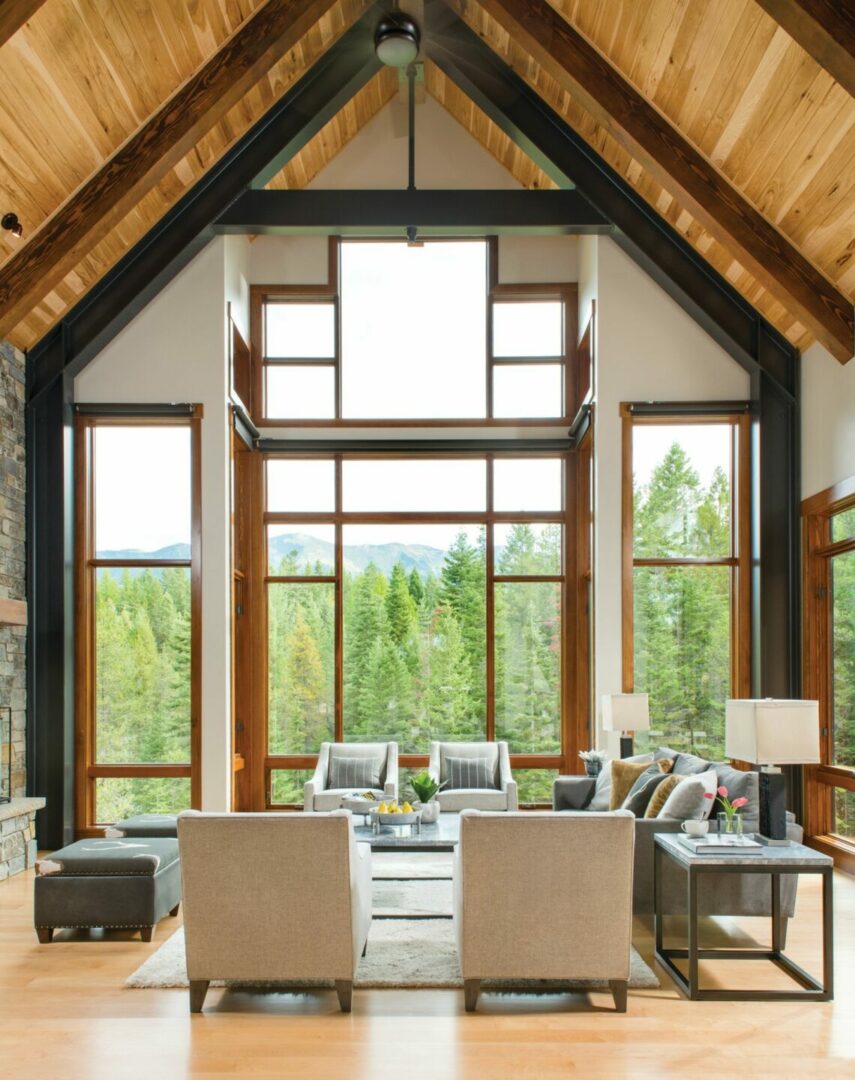
The end result is a magnificent 5,700 square-foot, four-bedroom, three-level home with a long, lean profile fitted with banks of windows which allow loads of ambient light to pour in from all sides and levels. A massive timber-frame porte cochére reaches out into the driveway like open arms welcoming guests at first sight. Visible through the adjacent glass wall, a floating staircase rises three floors. You don’t just see into the house; you see through it, catching glimpses of forest and peaks on the other side. An extensive lighting package highlights the home’s many features: backlit trusses, undercounter lighting, art lights, landscape lighting, and exterior spots. At the press of a button the entire home comes alive with different luminous options for whatever mood is desired.

Though the great room is expansive and flows into the dining room and kitchen, smaller intimate spaces like the turret breakfast nook, office, and overlooking loft offer places to retreat while still being connected. Varying ceiling heights and room widths define each area within the overall open design. Walking through the “bridge” to the master suite feels like strolling over a creek to a cabin in the woods. It’s difficult not to pause and take in the views en route. Deer, fox, and turkeys frequent the yard. A trail cam set up 100 yards from the house captured a black bear and mountain lion. Jeff spied bobcat prints in the snow. Welcome to Montana! After a day of hiking, the master suite offers luxurious “glamping” inside while still feeling like it’s outside. A walk-in glass and tile shower juts out into the exterior and features dual rain shower heads and a full-length window view of the forest, like bathing under a waterfall. “The bathroom is so representative of the rest of the house,” notes Jeff, who points out the conscientious design, varied wood species, tile, lighting, detail, and quality. “The craftsmanship is unbelievable. There isn’t a place in the house that isn’t well done. We absolutely love it!”
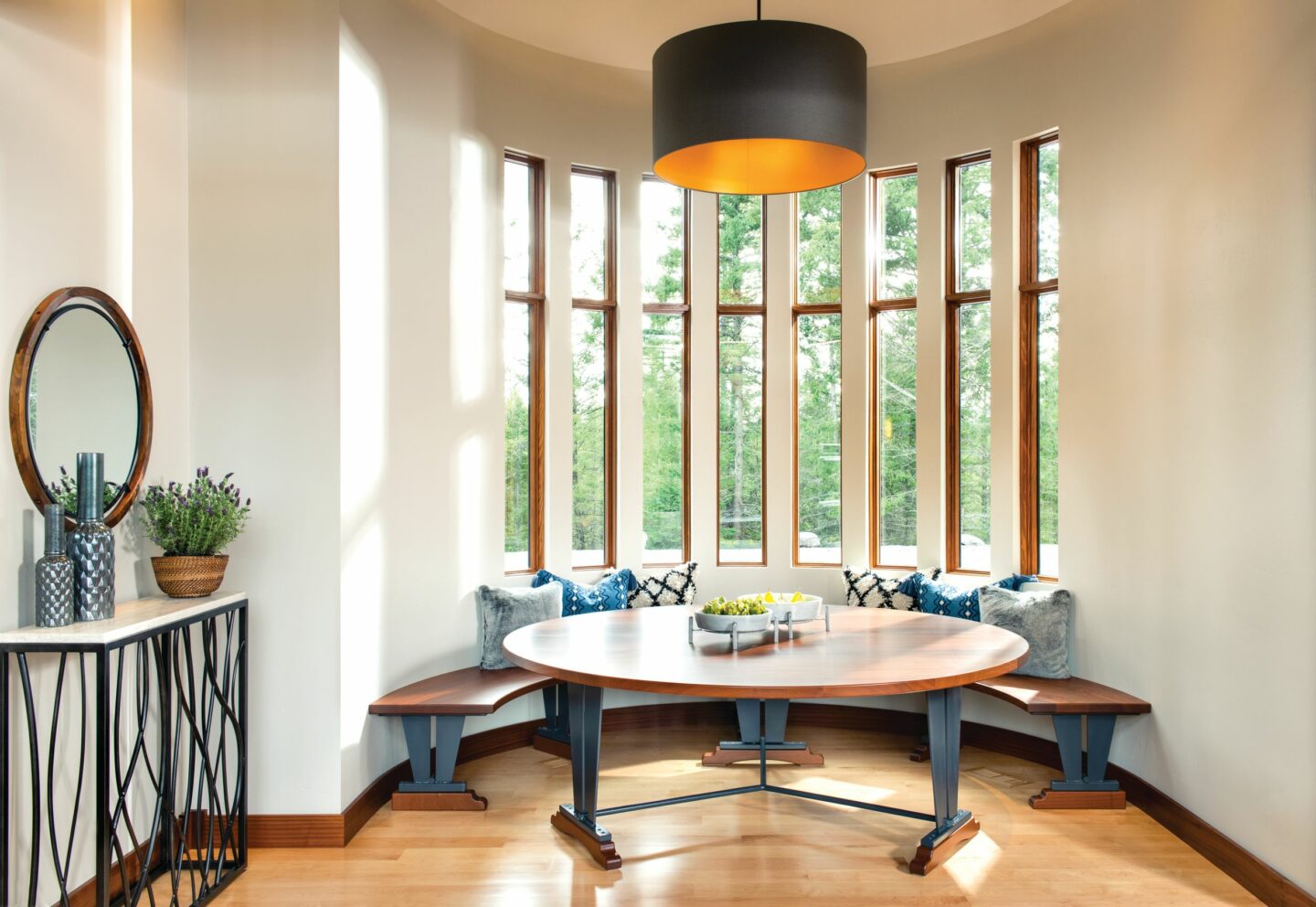
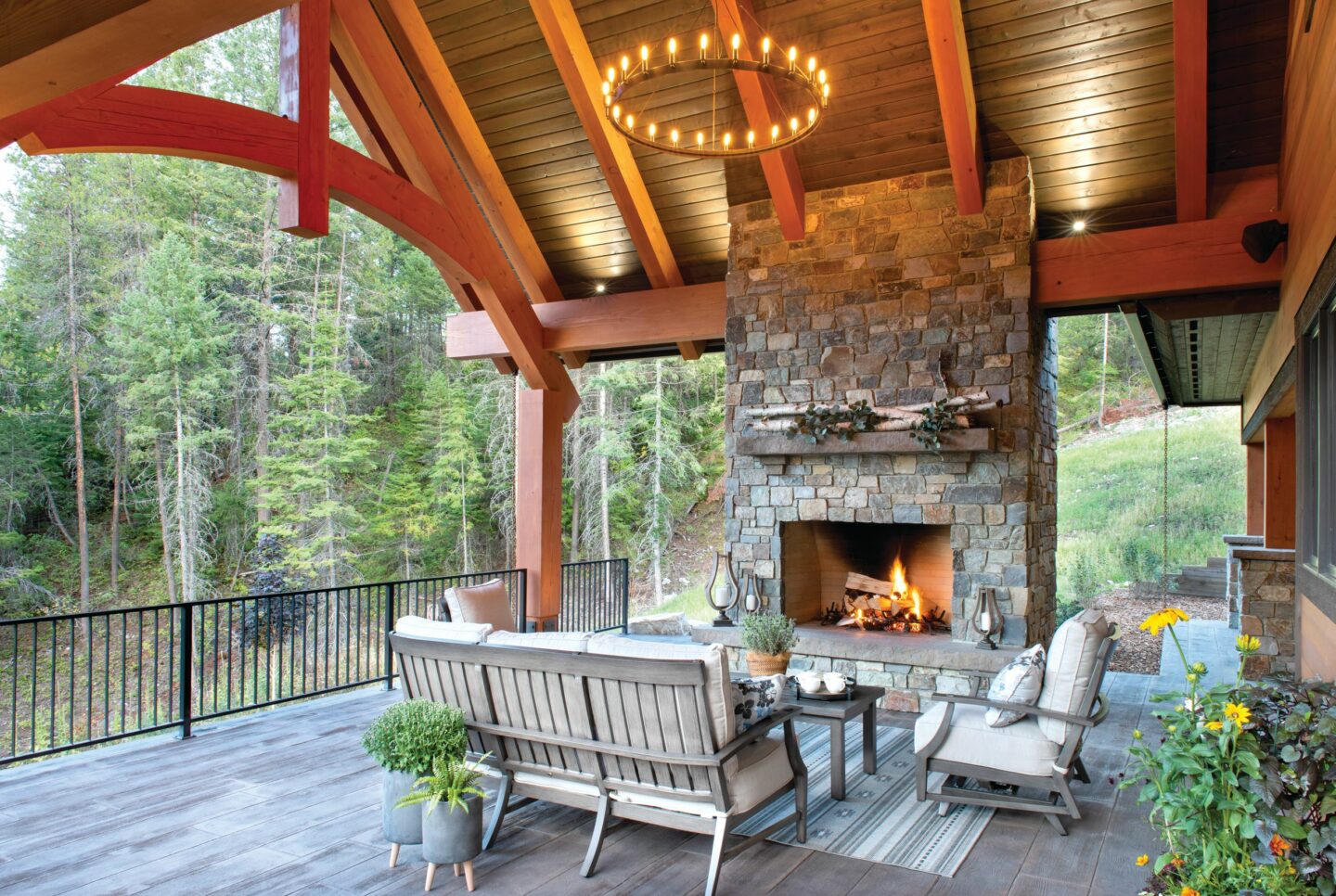
Their sentiment is shared by others. The Kummer residence nearly swept the Parade of Homes awards, winning 9 out 10 categories, including People’s Choice, Judges Choice, Best Craftsmanship. TL Custom Homes won Builder of the Year, twice. Tony and Lori take the accolades in stride. “It takes a team,” she reiterates. “It’s such a blessing to literally be good friends with the homeowners by the end of the project.”
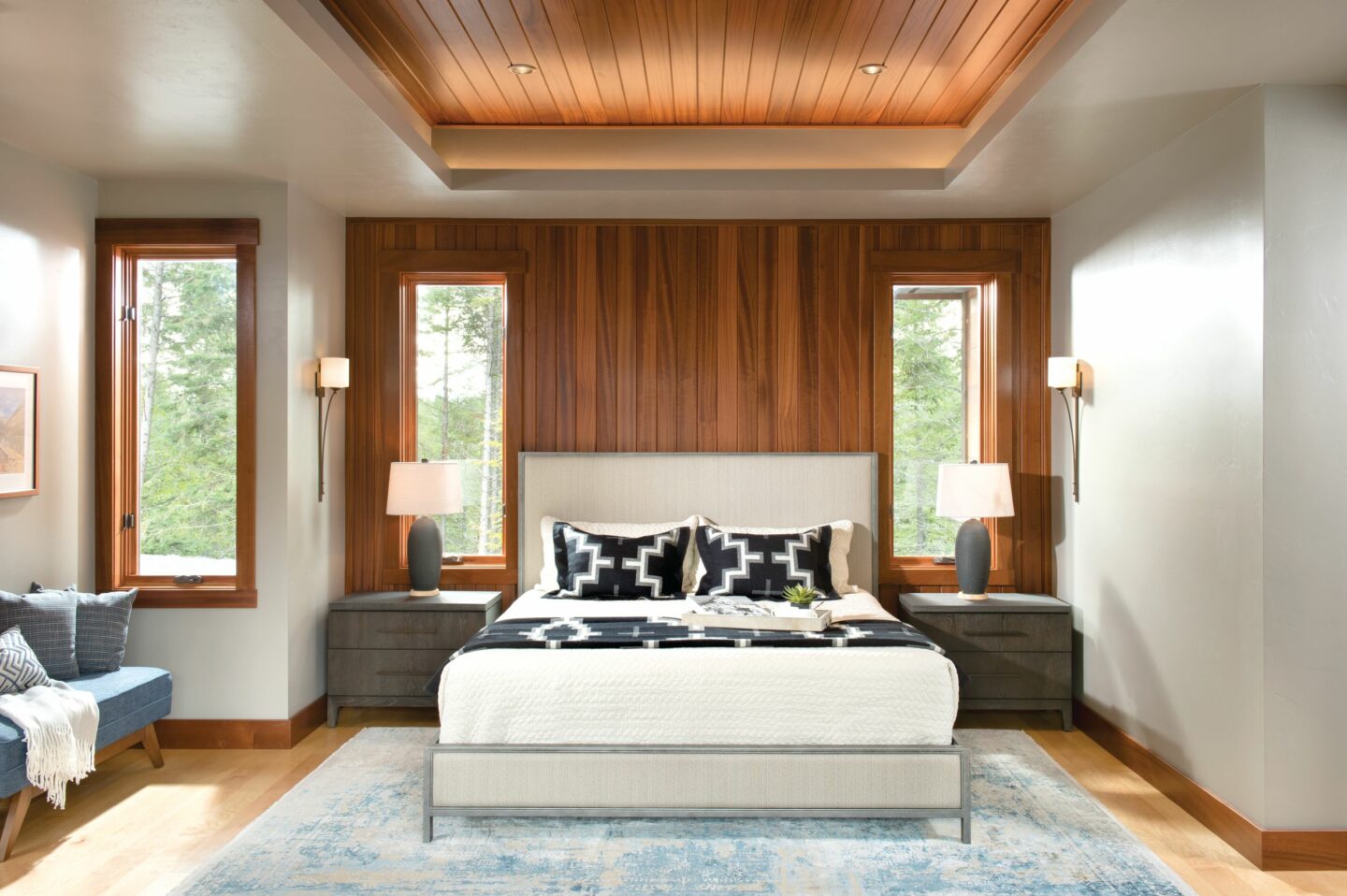
Just as the porte cochére invites visitors into the house, the upper fireplace deck and lower bar patio and outdoor kitchen usher folks back outside. It’s tough to peg a favorite area of the home, but Jeff maintains that listening to music and sipping a glass of wine while fireside on the deck is hard to beat … but so is watching a movie in the theater downstairs … and sitting in the great room watching the light play across the mountains. It’s a dream home come true that brings the family back to their roots.
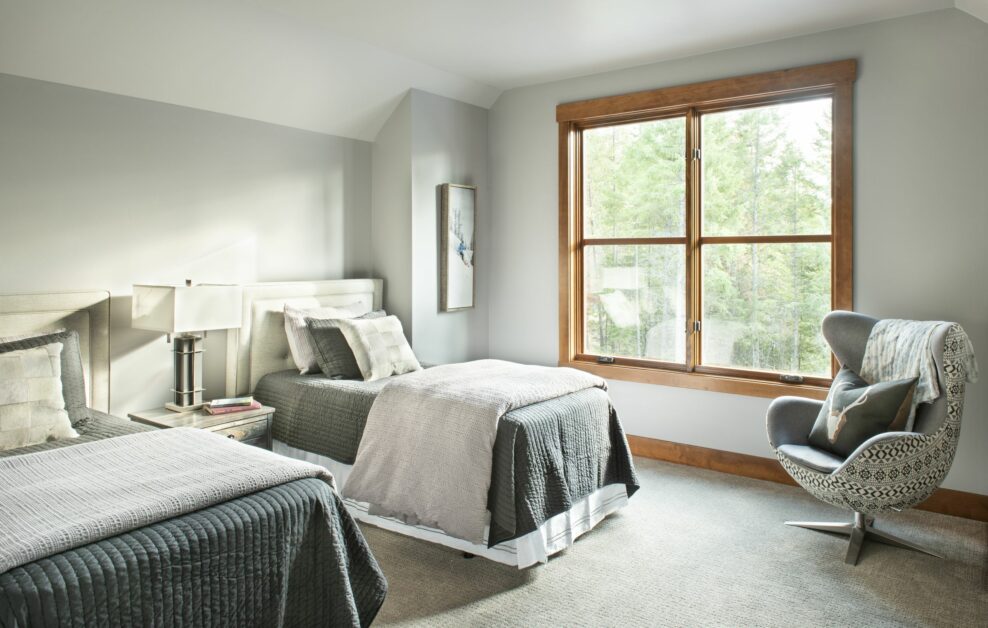
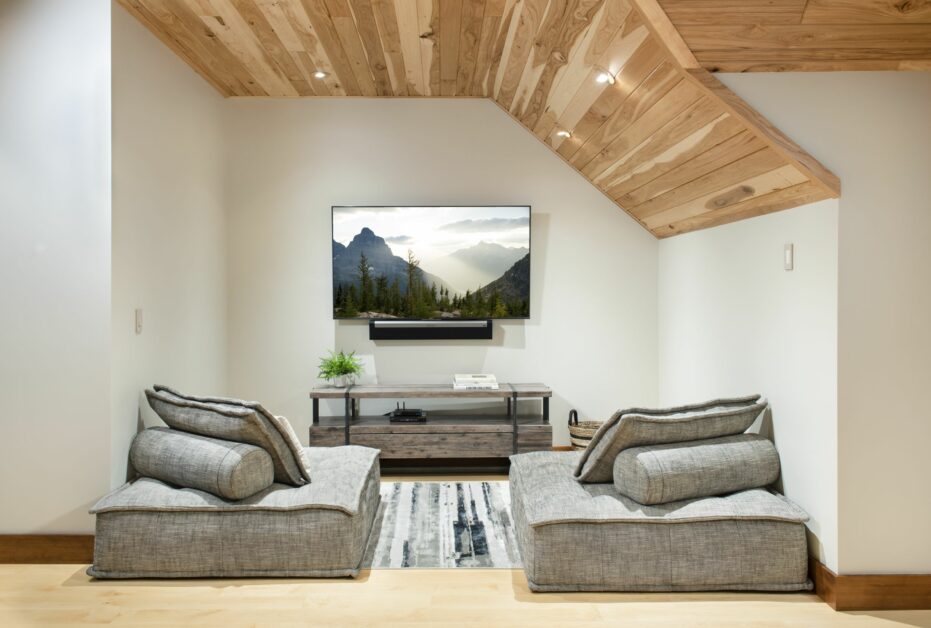
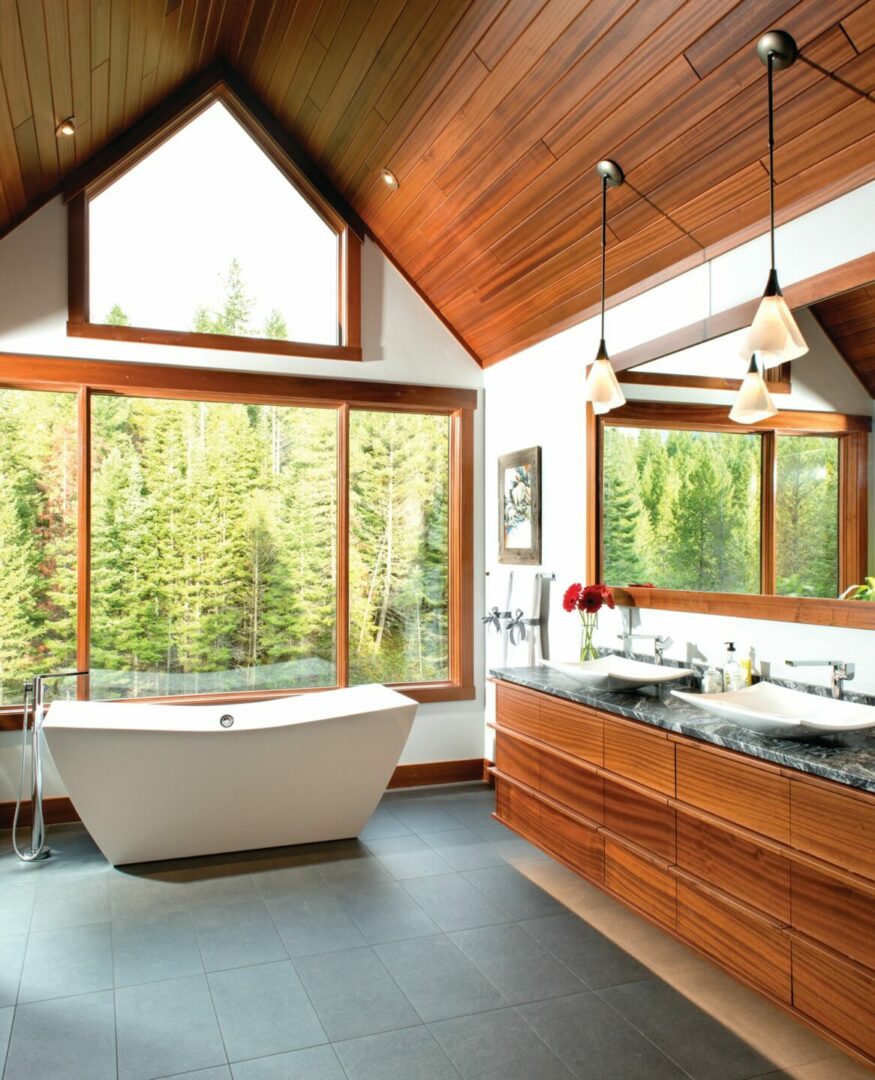
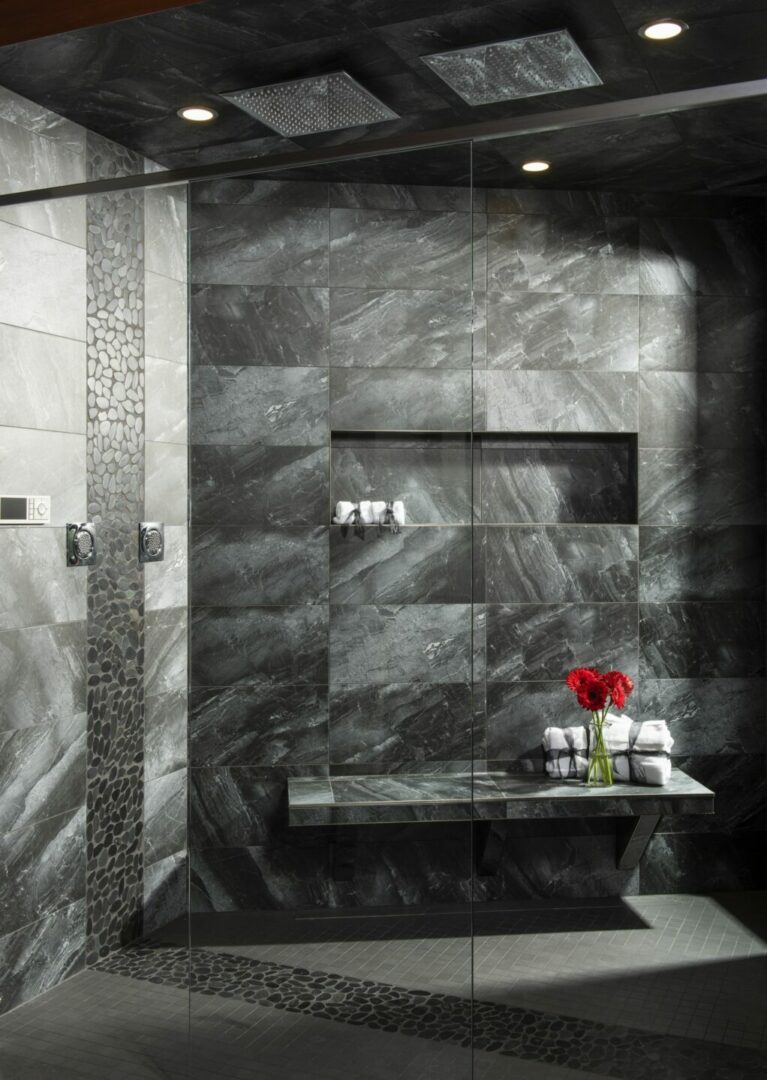
- Timber Home Builder: TL Custom Homes, Kalispell, Montana
- Architect: Keith Beck Unique Home Designs, Bigfork, Montana
- Three Story Home
- Square Footage: 5,700
- Bedrooms: 4
- Baths: 4 Full Baths & 2 Powder Rooms

