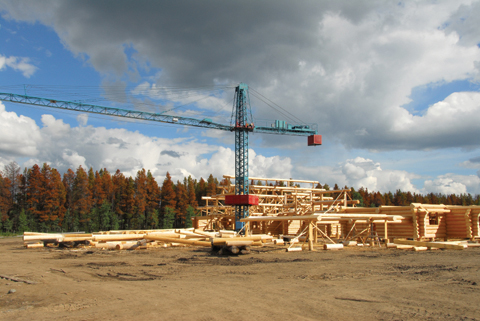
Construction Time
The average log home can take anywhere from four to eight months or more to build, depending on its size. A custom log home is well worth the time and effort. Prior to construction, you plan for months, sometimes years, to make this vision become real. Because of the many stages that happen before the home is ready to move in, the construction process can seem daunting. Understanding the steps beforehand makes you a well-prepared consumer. It is your knowledge and passion to build a log home tha
