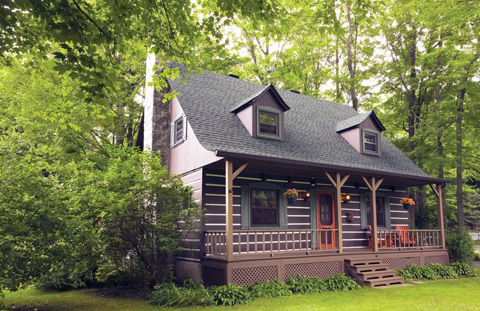“You will feel like you are on vacation all year long” is how the real estate listing described this property. And even if such a claim may sound dubious, it was no lie or exaggerated marketing slogan. Set in a quiet residential area of Ste-Julie and surrounded by tall mature trees, this pièce-sur-pièce log home does indeed look like a holiday retreat. Intrigued by the catchy slogan, Yves Leblond and Sylvie St-Pierre went for a visit and were immediately charmed by the look and setting of the house. Moreover, it offered everything they wanted: an open area on the ground floor that encompassed a kitchen, dining room, and living room, two upstairs bedrooms, a finished basement, and a large veranda to make the most of the holiday feel promised in the listing. The location also offered the advantage of being five minutes away from all conveniences, even with a bus stop across the street. The aspect of country living in the city made the decision to buy the property an easy one for the couple.
Built in 1974 from a prefab kit, the house had gone through several previous owners, yet it was in pristine condition when the family moved in in 2003. The lot on which it sits is 10,500 square feet and the house, not including the veranda, measures 32 by 24 feet. It’s not exactly a big house by today’s standards, but quite sufficient for a family of three. The style is a traditional Québécois architectural design with dormers and overhanging eaves forming the veranda on the front. The roof is clad with nuanced dark green asphalt shingles. A natural stone chimney rises on one side of the house.
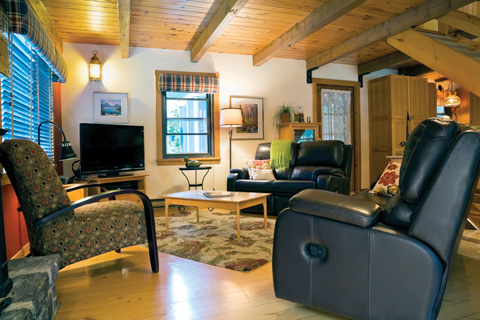
Inside the home, the couple made a few changes. “Originally, the walls were covered with horizontal wood planks just like on the outside,” says Leblond. “With the floor and the ceiling in pinewood as well, it was just too much wood.” So they had the walls covered with gypsum board painted a light color that made the rooms brighter. It also added an additional layer of insulation to the structure.
The kitchen was also remodelled as it was rather old fashioned with orange counters, a backsplash of dark ceramic tiles, worn-out cabinets, and a large half-moon island, also orange, that took up a lot of space. The new style is contemporary yet warm and very cozy, fitting perfectly with the overall décor and look of the house. The cabinets are made of select pinewood with wood veneer on the doors. The L-shaped island is more compact but big enough to accommodate a family of three for breakfast or a quick snack. The island and counters are covered with white ceramic tiles.
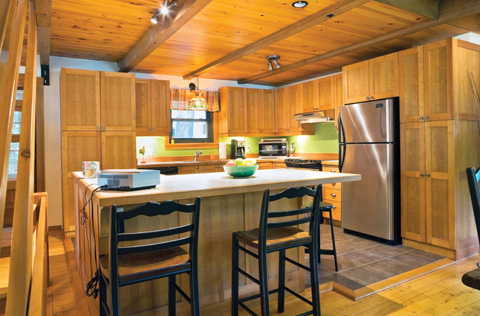
For the dining area, the couple chose a small wooden cabinet with an antique look and a table with a thick pine top and finely carved high-back chairs. The small decorative shutters framing the windows and the Tiffany-style chandelier came with the house. The large framed painting in blue and gold hues is the work of Sylvie St-Pierre and the small pastel next to it is by Leblond’s mother.
In the living room, all eyes converge toward the imposing fireplace with its fieldstone mantle and hearth. The painted red wall adds a dramatic effect. Previous owners had replaced the old open fireplace with a slow-burning wood stove, which gives more heat, is more economical, and is ecological to operate. Two large sofas made of fine Italian leather offer the ultimate comfort for watching television. Padded tartan valances on windows covered with Venetian blinds add to the Scottish country atmosphere also found in the master bedroom.
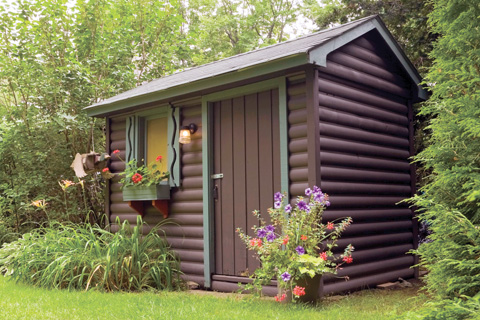
The pinewood staircase leading to the upper floor is quite unique in design. Long wooden planks replace the habitual balusters and, when viewed from a certain angle, the middle railing creates an optical illusion that seems to show two sets of stairs. The carpeted steps have no risers, which gives the ensemble a light and airy look. Upstairs, an open landing leads to the bedrooms and the main bathroom. The doors with beautiful cast-iron handles have an unusual beveled top and feature a small decorative window. These details show the creativity in design and craftsmanship that went into the construction of the home. The master bedroom is of a good dimension, 19 by 14 feet, which provides ample space for a king-size bed. The couple chose a contemporary metal frame to contrast with the wooden floorboards. The main bathroom has beautiful Spanish-style ceramic floor tiles with an inlaid blue and yellow flower motif and white tiles on the slanted wall over the bathtub. A skylight complements the incandescent lighting.
Not very often found in this type of construction, the finished basement includes an entertainment and exercise room, another bathroom, and plenty of storage space. The screened terrace at the back of the house was added by previous owners. Measuring 15 by 15 feet, it is just right for a dining table and a lounge corner. Exuding the vacation feeling promised in the listing, this is where the family spends most of their leisure time during the warm summer months. Hidden from their only neighbor on one side by the lush and dense vegetation that surrounds the property, the couple says they really feel like they are living in the country.
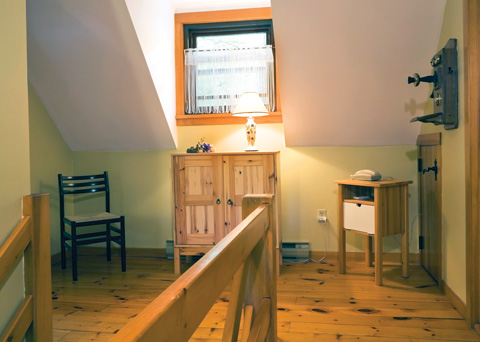
A storage shed made of D-profile logs stained a dark brown occupies a corner of the backyard. Built at the same time as the house, it shows the same craftsmanship and attention to detail. One could say it is almost too pretty to be used for just storing garden tools. With such a charming property, it’s quite easy to understand when Leblond says, “We don’t need a chalet to get away from the city.” Samuelle, the couple’s daughter, is just as enthusiastic when she talks about the family home. “It is so warm and so close to nature.” Now that she has gone off to college, returning to the cozy home is a real joy for her.

