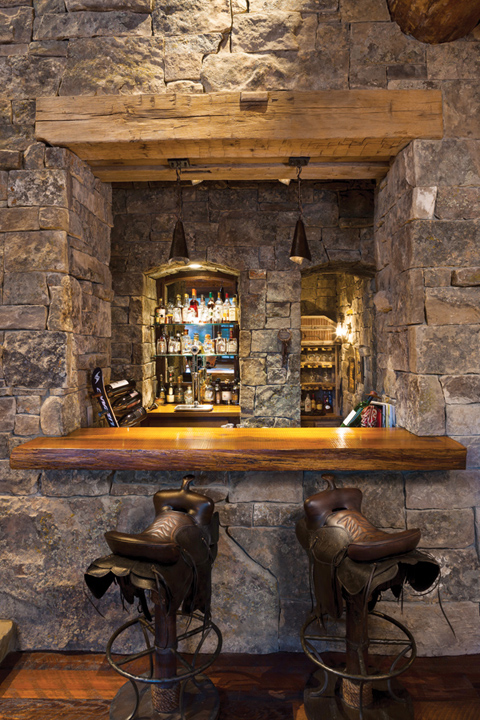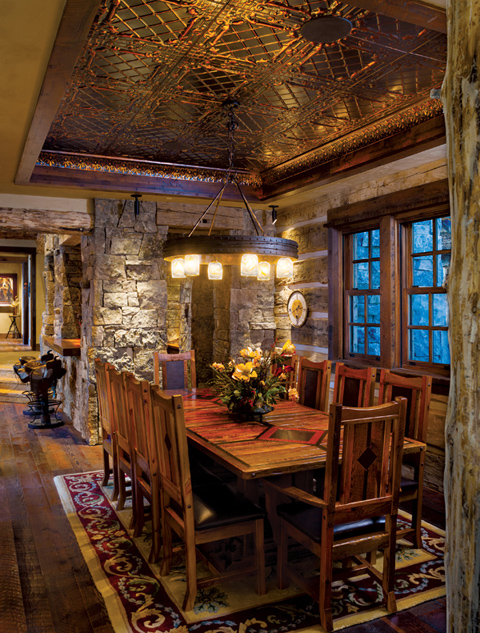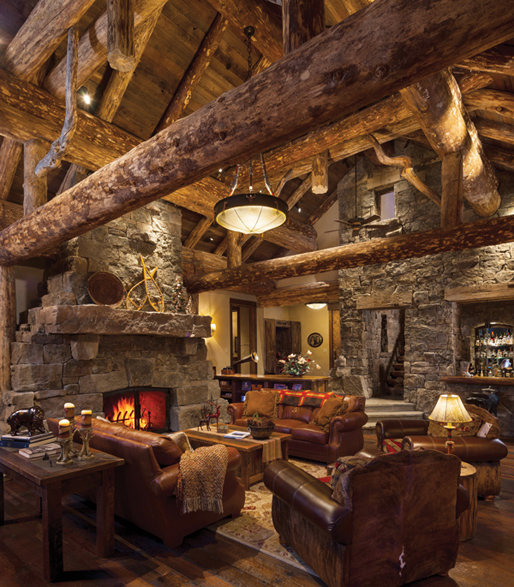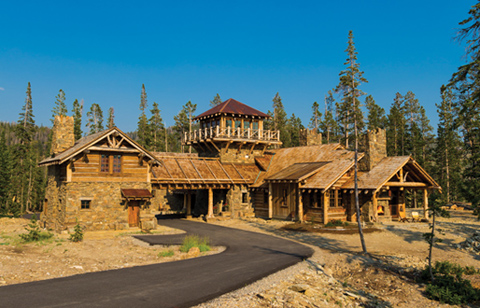The eager homeowners already owned a 3 1/2-acre home site at The Yellowstone Club, an exclusive residential club, ski resort, and golf resort in eastern Madison County, Montana. Now all they wanted was a log home that looked as if it were built in 1870—but with all of the modern amenities that a neurosurgeon and his family would expect from a brand-new vacation home.
“I’m 55 years old and I grew up in the Cowboys & Indians generation,” says the homeowner. “We took a few camping trips to the Rockies and I was hooked.” The desire to own a home that looked like it was built 140+ years ago, but that came with today’s fixings and modern conveniences, was difficult for the pair to ignore. Eventually, it would manifest itself in a 6,700-square-foot log home situated in a club that’s located just west of Big Sky.
The club’s home sites provide access to over 2,200 acres of invitation-only skiing and incredible views of the surrounding mountains. Owners can choose from private custom residences, condominiums, or distinctive duplex and triplex residences. Located throughout Yellowstone Club’s 13,600 acres, the custom dwellings offer mountain living with all the modern conveniences.
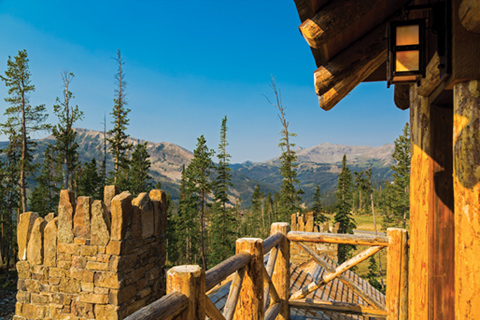
The homeowners say they looked at The Yellowstone Club’s varied architectural styles before making their final decision. “Some of the homes look more modern but the majority are rustic log homes,” he says. “It was the perfect setting for our vacation home.” They selected Teton Heritage Builders and Faure Halvorsen Architects—both of which are located in Bozeman—to build and design the six-bedroom, seven-bathroom structure.
The homeowners met with six different builders and quickly narrowed their choices down to three. Working with a local construction consultant, they selected Teton Heritage Builders for its extensive experience building log homes in the region. Construction started during the fall of 2008 and included the initial garage and apartment (both of which are still located on the home site). Economic conditions and winter weather forced the homeowners to put construction on hold until mid-2010. Sixteen months later, their log cabin home was ready for occupation.
The owner says he and his wife took photos of various homes, read industry magazines, and developed an extensive list of “likes” and “dislikes” before deciding on the final design. Must-haves included exposed log beams, flooring/siding/roofing made from reclaimed wood, and a “massive fireplace made from Montana Moss Rock, a rustic, mossy fieldstone harvested from the plains of central Montana.
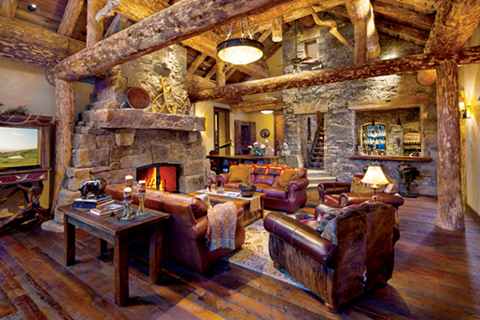
Working closely with Matt Faure of Faure Halvorsen Architects, the homeowners took part in the entire design process, from the initial pencil sketches to the final details, and everything in between. “As with any home, it’s about getting what you really want and the best way to do that is to get directly involved in the process,” he says, noting that Faure’s experience in the log home sector went a long way in making that part of the project easier. “He has a lot of experience in architectural design and helped us pin down exactly what we did and didn’t want in our home.”
Site design also came into play during the design process. According to the homeowners, they looked carefully at how rooms should be situated to capture the best possible views of their beautiful property and surrounding areas. The heavily wooded lot features ski in/ski out accessibility, views of Big Sky’s Lone Mountain, and hundreds of acres of national forest.
The home’s close proximity to Yellowstone National Park required that the structure be built to the region’s seismic activity building codes. The average altitude in the club is in excess of 7,500 feet, and it is located approximately 35 miles from the park, placing it in one of the most seismically active areas in the United States. “Those considerations were all incorporated into the home’s design,” says the owner. “It didn’t take any extra work on our part; all of the homes in the area are built to these standards.”
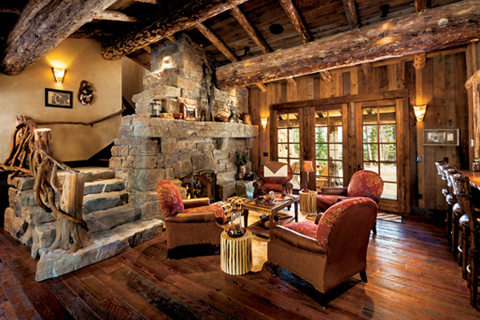
To create the kitchen in their dream log cabin, the owners consulted with an area kitchen designer. “She helped us move some of our appliances around in a more practical arrangement,” says the owner. An initial refrigerator/freezer combo was ample enough to serve parties of 25+ people—something that wasn’t on the owners’ agenda. “She also moved the dishwasher alongside of the sink, resized some of the doors, and took other steps to make things flow a little better,” he says, adding that a built-in, residential Kegerator was also added. “That was one of the best decisions we made,” says the homeowner, laughing.
Other key design elements include three wood-burning and three gas fireplaces, all of which provide comfortable ambience and warmth during Montana’s colder winter months. The gas fireplaces are equipped with sensors that allow the owners to turn the equipment on and off by simply clapping their hands, and there are gas fire starters on the wood-burning versions. “It’s a lot easier than collecting newspapers and playing with matches, trying to get your fireplace started,” he says.
The home also features a lookout tower (aka, the “scotch” tower), which the owner says is by far his favorite space. “We take a glass of scotch or beer up there after a day of skiing and just enjoy the scenery and surroundings,” he says, adding that he and his wife try to spend at least 10 weeks a year at their Big Sky home, which is also enjoyed by their two adult children and their grandchildren. With no immediate plans to retire to their second home, they say the fact that the master bedroom and majority of the living space is on the first floor makes it a possible candidate for retirement.
For now, the owner says one of his biggest challenges is carving out enough personal time to truly be able to enjoy the serene setting and year-round activities that the property affords him and his wife. “Everyone loves our log home so much,” he says, “that we’re careful to spend half of our time alone here, and the rest of it with our guests, children, and grandchildren. It’s not always easy striking that balance when you have such a wonderful place to share with everyone.”
