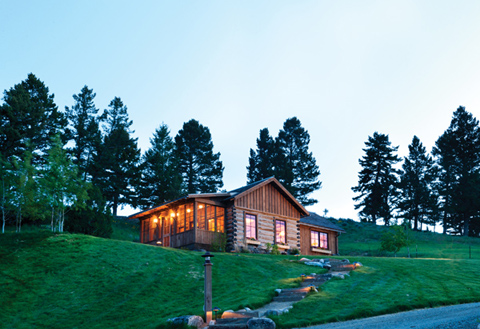A 1,275-acre Townsend, Montana, ranch offers captivating vistas of surrounding mountains, soaring pine forests, and rolling meadows—plenty of outdoor space for its owners to enjoy the fly fishing and seasonal hunting that drew them westward several years ago.
Although they were not actually looking for abundant acreage, the site was something special. Mount Baldy rises more than 8,900 feet above the valley floor northeast of Townsend, and the owners chose to build as high on its slope as possible. A 780-square-foot cabin, main house, and barn, christened CloverCrest, lie at 6,600 feet, taking advantage of distant, panoramic views.
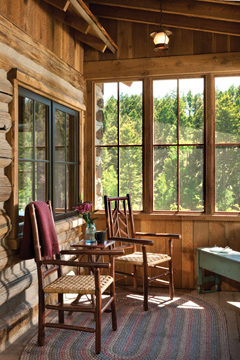
“I grew up in western Pennsylvania, and CloverCrest was the name of my father’s farm,” says Bill Nutt, who resides with wife, Dedie, in Key Largo, Florida, and also maintains a summer home in Marblehead, Massachusetts. “The main house was built in 1912 and has been added on to three or four times. The barn looks old but has been remodeled. The real gem is the cabin, and it isn’t the first cabin I have built.“
Bill had worked with contractor Sean Kelley of Bozeman, Montana-based Fay Management on two other projects. For the construction of his own stack log cabin, he chose to serve as project architect along with Kelley. Using reclaimed wood from a dilapidated structure that dated to around 1900 presented both challenge and opportunity.
“Sean is a great young man and a talented builder,” says Bill. “I really enjoyed working with him. It all started as I was driving back from the ranch site to the Bozeman airport. I saw this old homesteader cabin that had fallen into disrepair and bought it for $7,000. Sean had a crew tear it down and mark the logs, and since we were also doing the main house over, we designed the cabin floorplan.”
While the main house encompasses 3,200 square feet on three floors with four bedrooms, 31/2 baths, and a great room that includes kitchen, living, and dining space, the stack cabin is a comfortable and cozy contrast. In fact, when family and friends come to visit, Bill and Dedie prefer to stay in the cabin and allow their visitors to occupy the main house.
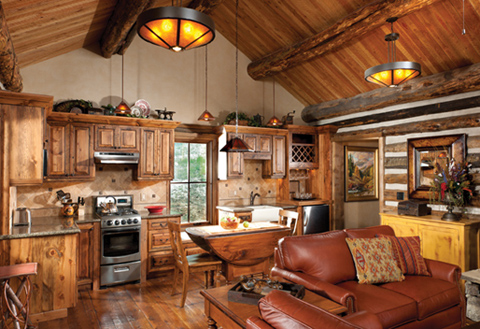
With one bedroom, a main living area, and one bath, the cabin floorplan is nearly square at 30 by 40 feet, and only 100 yards from the main house. Although the actual species of wood used in the construction is unknown, it is likely pine. When the cabin was reassembled, the original structure was enhanced with a bathroom and bedroom at the back of the house and a sitting porch at the front. During the year-long project, a roof of cedar shingles was added. “When we began this project, I said that it would be a little jewel,” Bill reflects, “and if you added them all together about 120 to 130 logs were used, generally in good condition, with only about eight that had to have sections replaced. One of the biggest challenges was incorporating a complete living area in that small space. We had to use the space as efficiently as possible and fit a kitchen with a miniature four-burner stove, a small refrigerator, and a dishwasher in with a beautiful river stone fireplace and furnishings.”
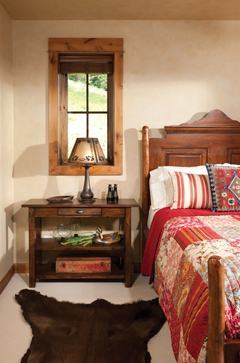
As the construction of the cabin came together, there were those who doubted that the space would be adequate. Bill says, however, that the finished product has vindicated his vision. Hauling the stack logs 42 miles from the White Sulphur Springs area to the building site, tailoring the additions to the footprint of the original cabin, rechinking logs, and configuring the roofline proved worthy of the additional effort involved. The rough-hewn exposed beams of the ceiling complement the cozy comfort of the main room, capturing the essence of an early homestead cabin while incorporating modern conveniences.
“We wanted to create an environment that was comfortable and relaxing for the client,” explains interior designer Karol Klakken of Hamilton, Montana, whose comprehensive role included space planning and the selection of furnishings, lighting, appliances, textiles, dinnerware and glassware, and all accessories. “I also wanted to address the history of the space, including the fact that the small log structure once provided a home for settlers. I selected some pieces that could have been brought westward and some that symbolized pieces that could have been crafted, such as the Flat Rock Hickory Clark’s Fork bed. It has a traditional design but uses peeled logs instead of turned posts.“
Compact leather sofas from Elite Leather, a Fairfield wingback chair, armoire and desk by British Traditions, and lighting from Avalanche Ranch center on the stone fireplace and invite conversation or simple relaxation. Bedroom accents include nightstands from Hekman Furniture, lamps from Quoizel, and a rustic wooden chair from Keystone Collections. In the bath, the walk-in shower features tile by Daltile, accents from Cepac tile, and lighting from Troy Lighting. Kitchen appliances were supplied by Vann’s, and porch furnishings include seating by Old Hickory Furniture and International Caravan.
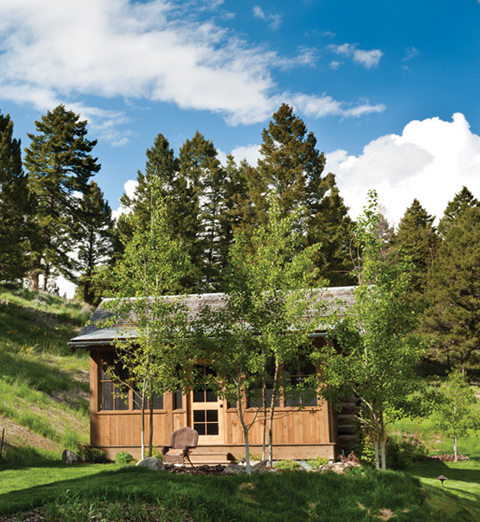
“I think it is the level of sophistication that sets CloverCrest apart from other homes,” relates Klakken. “One thing we wanted to avoid was making the cabin into a ‘Western cabin.’ On the other hand, we didn’t want a historical piece with old washtubs on the porch. As a native of Montana, I want people to know that there is more complexity to Western or Rocky Mountain design.”
After evaluating available options, the stack log adventure was highly rewarding. “The greatest thing about this cabin is listening to the elk in the evening, sitting on the front porch, and listening to them roar,” remembers Bill. “I had four friends here to do some fishing some time ago, and we really enjoyed listening to the elk. Then we had a cinnamon bear, a black bear that was actually cinnamon in color, come right in front of the cabin. He was exactly 55 yards away—we put the rangefinder on him.”
For the contented owners, CloverCrest has become a crowning achievement, bringing together the past and present, with the excitement of future days in a tranquil setting of unsurpassed beauty.

