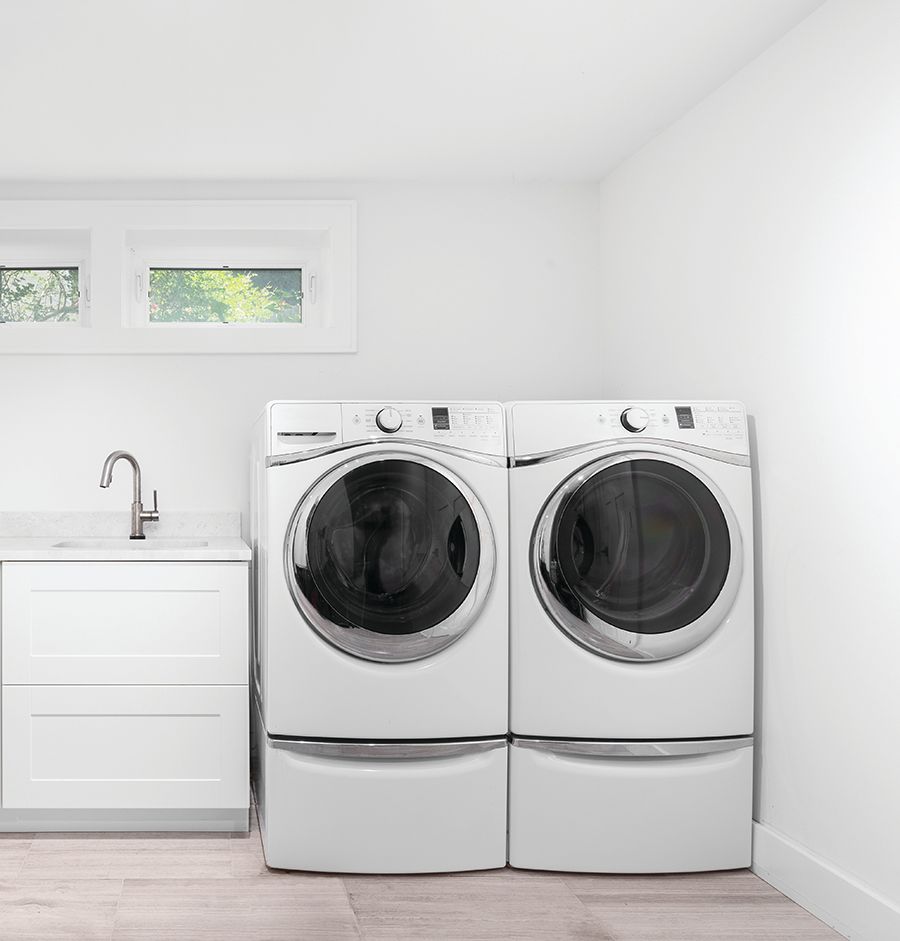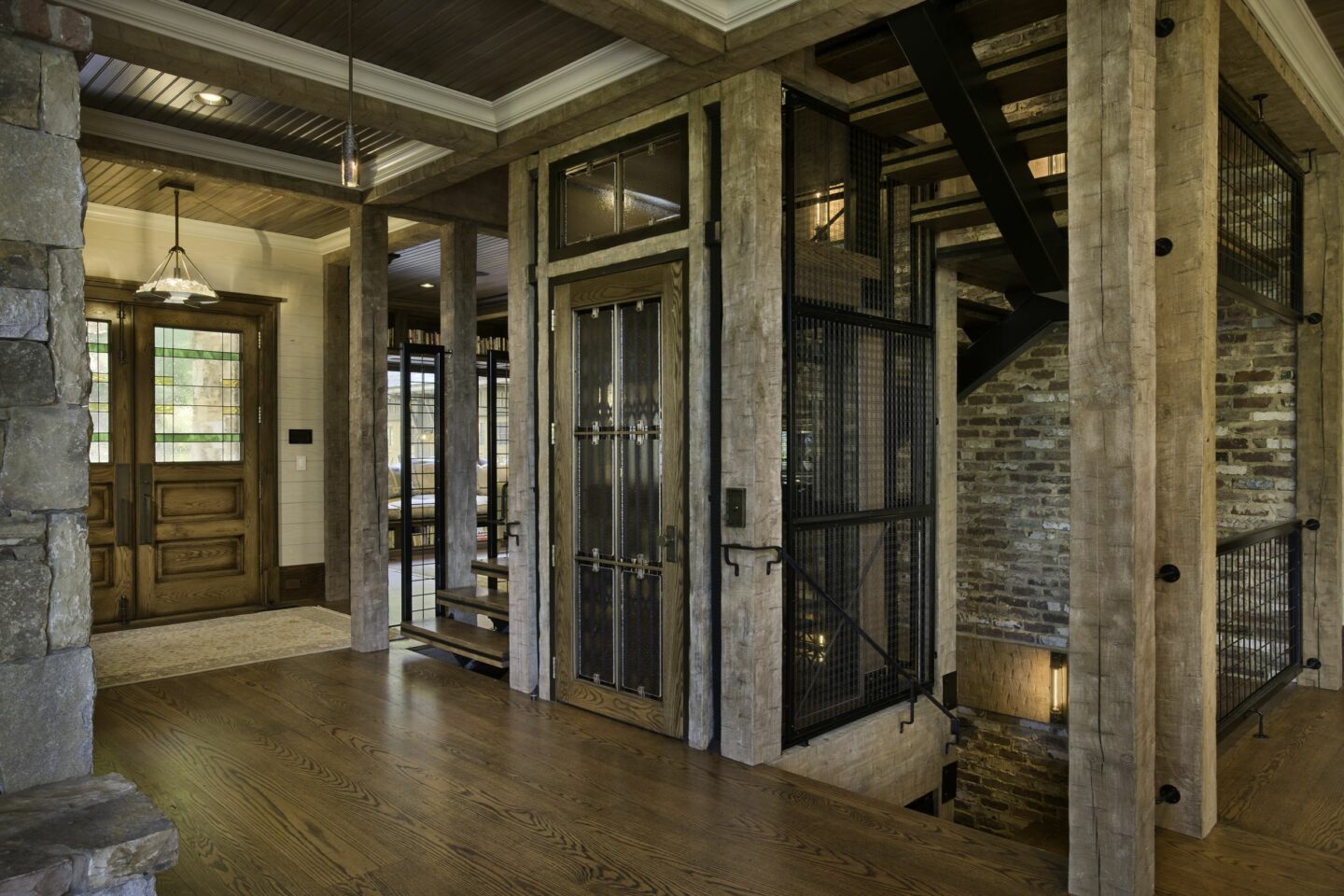A checklist for making your home safer and more accessible for everyone.
There are many ways to create a home where everyone feels at home. And—a great side benefit—it’s the same course of action that will make your home ideal for aging in place. It’s truly a win-win game plan. One-story homes are the most accessible, but if you want two or more stories, you may want to plan for an elevator. Building closets at the same location on different floors will facilitate the later installation of an elevator. Here’s a checklist for making your home welcoming to all: (Not a complete list of all options. The AARP HomeFit Guide is one of many good resources.)
GENERAL EXTERIOR DESIGN
- Graspable lever entry door handle operable with one hand.
- Single level—no steps up or down.
- Maximum .5” door thresholds. No threshold is better.
- Minimum of 5’ x 5’ landing area outside all entrance doors.
- Ramps should be 3’ wide with a rise of 1” per foot.
- Walkways from parking or garage should be 4’ wide.
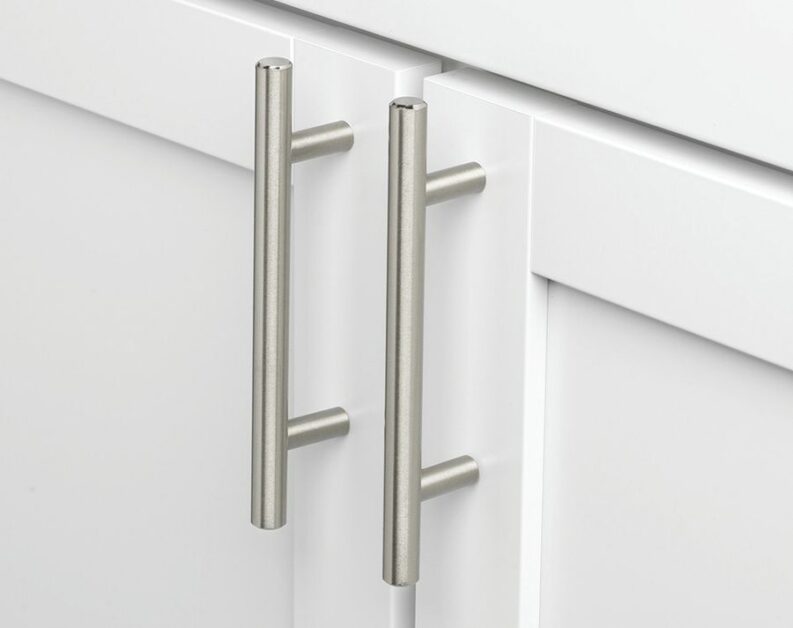
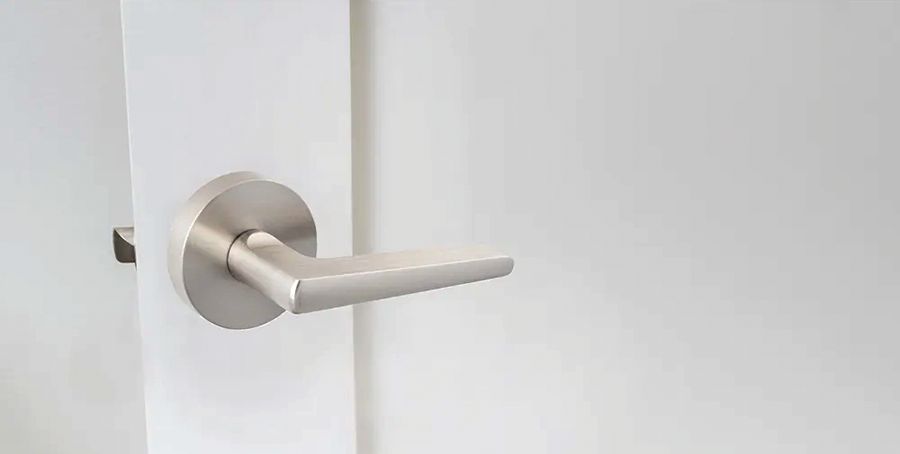
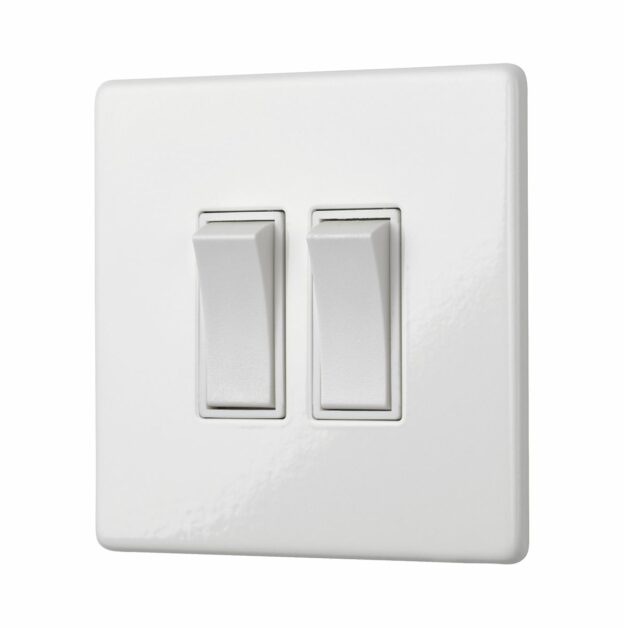
THROUGHOUT YOUR HOME
- High-contrast colors or patterns for
- alternating steps on stairs
- along the edges of countertops
- doors
- door handles
- cabinet handles
- Lever handles for doors
- Rocker light switches, 42-48” above floor
- Outlets, 18-24” above floor
- Hallways and doorways that are a minimum of 40” wide (the widest wheelchair on the market that we’re aware of is 40” wide; a standard wheelchair is 25” wide)
- Level floor heights including thresholds
- Slip-resistant flooring
- Handrails for all stairs and porches
- Extensive lighting which may include
- light sensors that automatically turn on and off when entering or leaving a room
- night lights in all rooms
- well-lit walkways and entryways
- Minimum of 60” clear floor space for turning a wheelchair (ideally) in every room in the house; at minimum for one bedroom, one bathroom, kitchen, and living area.
- Storage located 18-48” from the floor including shelving and clothes rods
- Stairs (no stairs are best) should be a minimum of 36” wide, 11” deep, and 5½-7” high. The back of the stairs should be enclosed. Handrails on both sides of the stairs should extend one foot (or more) beyond the top and bottom step
BATHROOMS
- Consider a walk-in shower. Minimum 3’ square. Roll-in showers should be 3 x 5’.
- Non-slip shower floor
- Properly placed and supported grab bars around shower or tub area.
- Handheld shower head with at least a 5’ hose.
- Single-lever faucet handles.
- Vanities at differing heights. Consider installing a “comfort height” toilet with a seat height of 17 inches to 19 inches
- Consider installing toilet 3” higher than standard
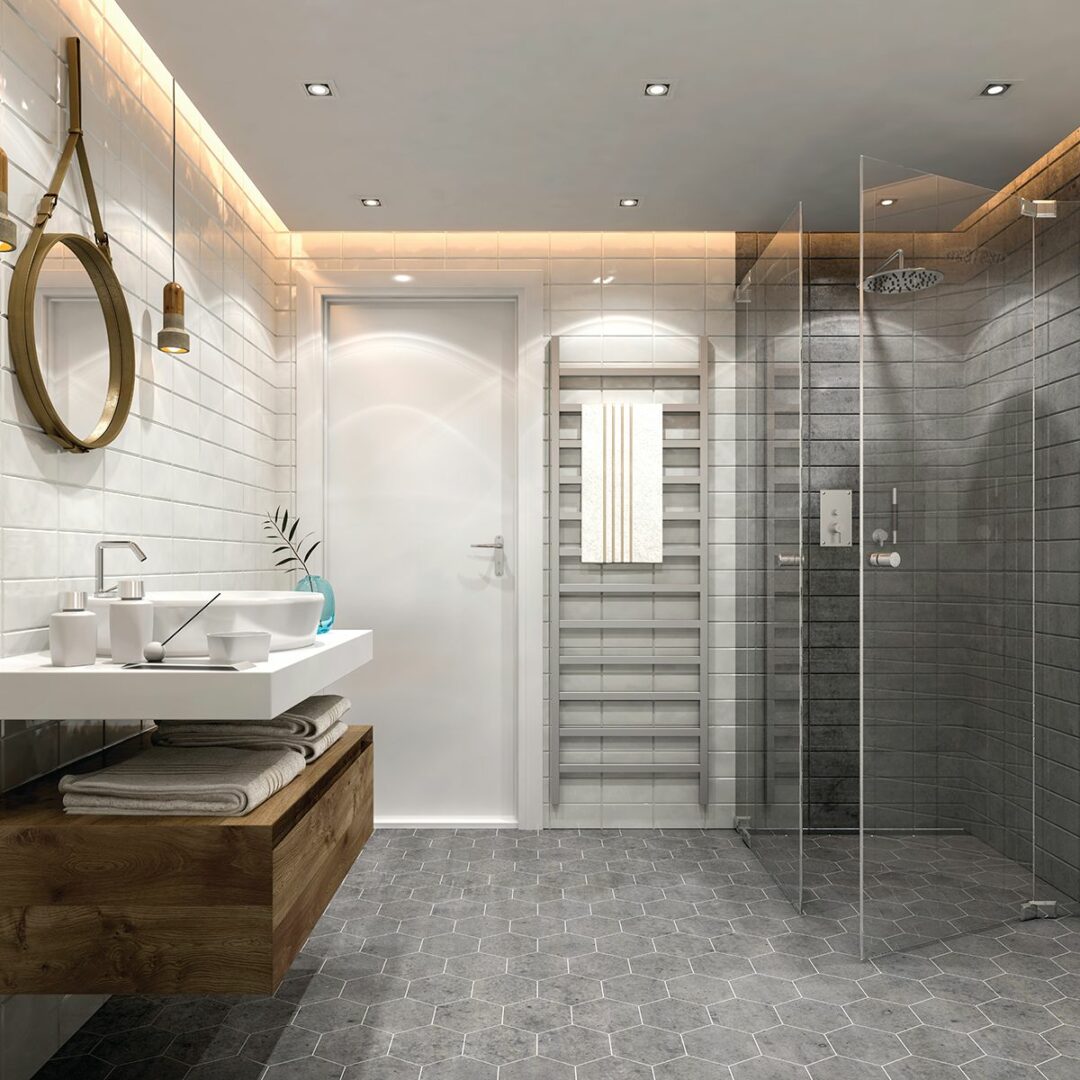
KITCHENS
- Multiple counter levels for people of various heights, ages and abilities.
- D- or U-shaped pulls, rather than round knobs for all cabinets and drawers.
- Drawers in base cabinets in place of shelves.
- Elevated dishwasher—lessens bending and accommodates wheelchairs
- Consider a wall oven to reduce bending.
- Microwave oven 24-48” above the floor.
- A pull-out shelf below or next to microwave or oven makes it safer to remove hot foods.
- Consider a fridge with freezer on side or bottom.
- Cooktop with controls at the front which has a safety lock-out option for young children
- Single-lever faucet handles
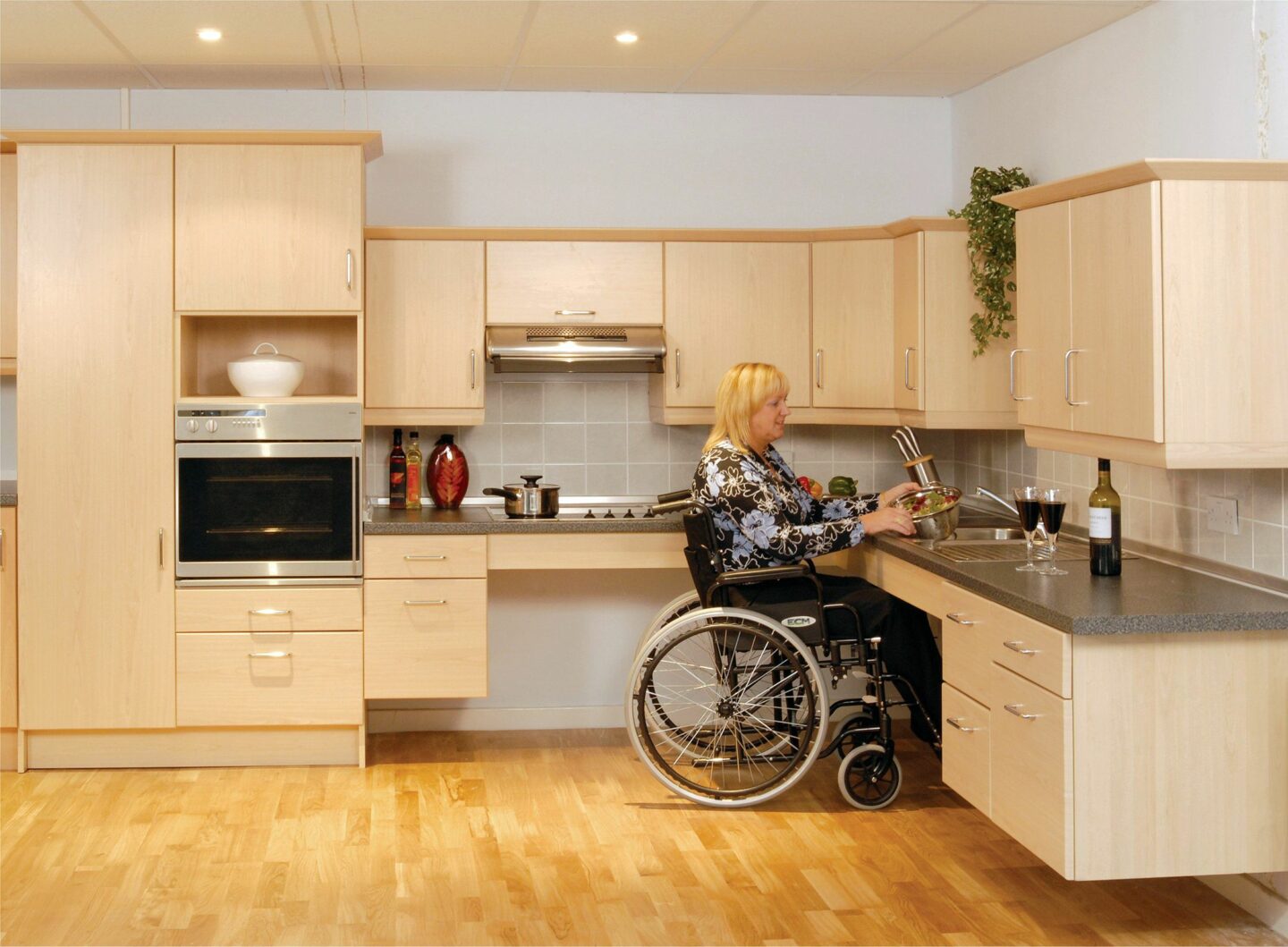
LAUNDRY ROOMS
- Front-loading washer and dryer
- Elevated washer and dryer at least 8” off the floor—lessens bending and accommodates wheelchairs
- Minimum of 48” of floor space in front of washer and dryer
