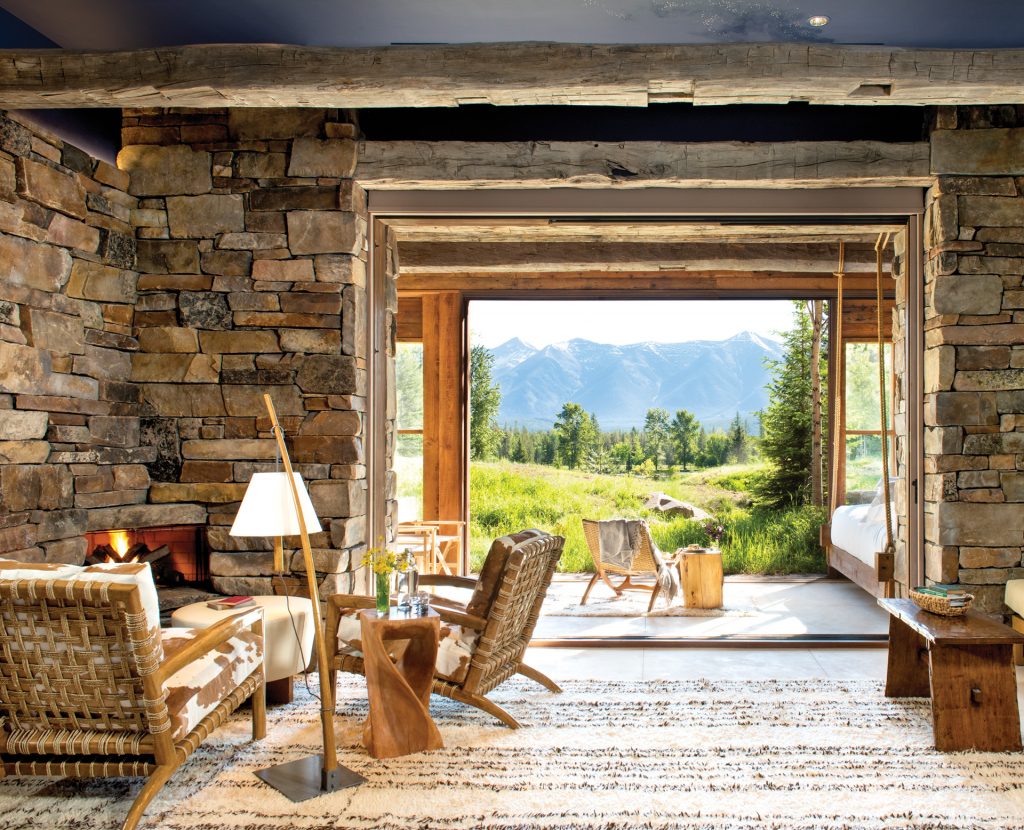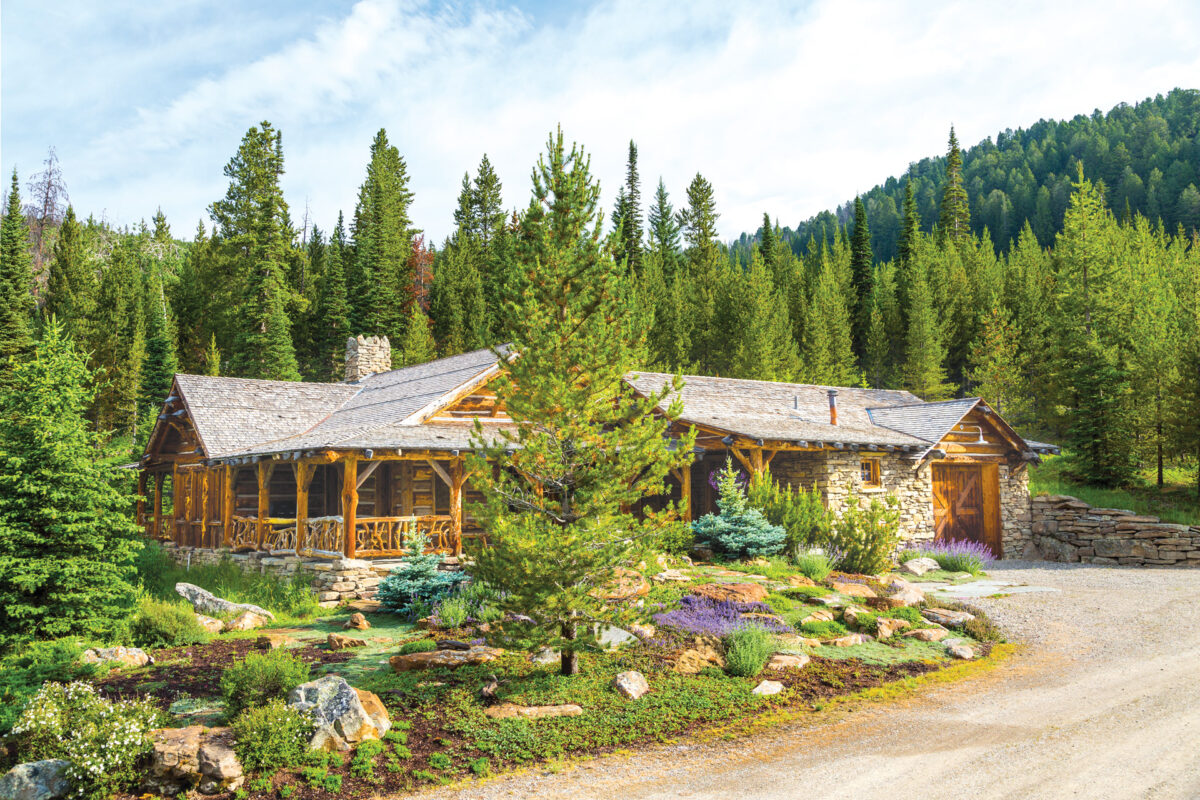Experienced log and timber frame home builders provide valuable information on designing a home that you’ll love.
It’s no surprise your log or timber frame home builder seems to know just the right place to put that reading nook you wanted, or the perfect way to orient your home to take advantage of the views. With hundreds, perhaps even thousands, of homes built and many hours working with homeowners, these professionals have seen it all. And they can tell you what works, and what doesn’t, based on that experience. With just a little bit of investigation, we were able to get some of the best in the business to share their tips for designing a log or timber frame home you will love.
Start with the Site
Your home’s design begins and ends with your property, and properly siting the home is critical. “In addition to views, driveway access, and septic and water locations, know where the prevailing weather (rain and wind) comes from and use porches, roof overhangs, gutters, and downspouts to protect from weather and late afternoon sun,” says Chris Wood of Hearthstone Log Homes in Newport, Tennessee.
Jay Parmeter of Golden Eagle Log Homes in Wisconsin Rapids, Wisconsin, agrees that it’s best to know your building site before you get your heart set on a home design. “I always tell people not to start to draw their house until they have their land,” he says. “Otherwise you are just shooting at a moving target.”
Details Make a Difference
There are a million decisions to make when you are building your home, and each of those decisions can make a difference in how your home functions and feels. Even small changes can lead to big improvements. “In the bathroom, I think heated floors are a must,” says Parmeter, adding that placing a tiled step or seat in the shower is easy to overlook but always appreciated.
In the kitchen, time spent exploring your options is a sound investment. From cooling and warming drawers to double dishwashers, there are many wonderful appliances available to make life easier. “A lot of our customers are getting older so we do things like raising the dishwasher up to the height of a snack bar—even six inches less to bend over to empty the dishwasher is easier on the back.”
There are small touches that just make a home look better, when well thought out. “Colors: It’s never too early to involve your interior designer,” says Wood. “Too many times, color selection delays (or changes) cause delays in completion.”
Build in Comfort
There are things about your home that your builder knows best. “If your house is going to face south you should have a longer overhang on that side of the house,” says Parmeter. “If you don’t, in the summer it’s going to be hot in that room.” Wood recommends a minimum of 24-inch overhangs on the main house, 18-inch overhangs on shed porches, and 12-inch overhangs on small gable dormers.
Another way to keep the home comfortable year round is to use sun-tinted glass or low-e glass on south- or west-facing walls to control heat gain and color fade. You can also opt for a crawl space over a concrete slab: “Conditioned and sealed crawl spaces (mini-basements with 36-inch clearance) can cost a little more, but have huge benefits for controlling moisture, accessing mechanicals, and long-term energy efficiency,” says Wood.
Don’t skimp on your heating and air conditioning systems. “HVAC design requires an engineered solution,” says Wood. “Multiple zones with humidity control is a science with showers, hot tubs, and gas appliances all adding to the indoor humidity.” This can affect not just your comfort but your home and furnishings as well.
Design for a Lifetime
According to the American Society for Interior Design, universal design is the concept of designing to serve the broad range of people, regardless of ability or mobility, age, gender, or physical stature. Many home builders and designers naturally incorporate universal design principles to make it possible for homeowners to remain in their homes as they age.
It’s not hard to make a home ADA-friendly with just a few tweaks. “These are things we’ve been doing just naturally,” says Parmeter. “We’ve been going with wider doors forever so you can get a wheelchair through every door in the house.” Other things to consider include minimizing the use of stairs to get into and out of the house, and making the bathrooms accessible.


Maximize Space
No matter what your square footage, it’s a good idea to make sure you use your space efficiently, but it’s especially important in smaller homes. One way to maximize living space in a home with a smaller footprint is to reduce hallways to virtually nothing. “Open-concept homes are almost a given; they make everything feel bigger even if it isn’t,” says Parmeter. You can also go up instead of out. “Higher ceilings and windows can always make a small room feel more spacious,” says Celeste Raygosa, design manager at PrecisionCraft Log & Timber Homes/ PFB Custom Homes in Meridian, Idaho.
Even smaller homes need storage space, but there are ways you can sneak in extra storage with a smart design. “Utilize unconventional spaces, like framed areas below stairs, framing cavities between studs to make built-in shelving,” suggests Raygosa. Plan ahead for that built-in storage rather than trying to add it later.
Don’t make your basement an afterthought. Basements are a bargain when you calculate the price per square foot so it’s sensible to make use of that space! “Basements are great value spaces and designing them with high ceilings and lots of natural light makes them even better,” says Raygosa. “Basements are good spaces for extra bedrooms, theater rooms, or rec rooms.”
Keep It Light
Lighting design is another area where it pays to plan ahead with the help of a professional, as it can be costly to add lighting after your home is completed. Spend time with your home designer giving careful thought to where you’ll need certain types of lighting—from focused task lighting to an ambient glow—and where the natural light from windows will be sufficient.
Newer lighting solutions are more versatile and energy efficient than their forebears. Look into light-emitting diode (LED) lighting. “The voltage going into LEDs is almost nonexistent so you get low voltage but good lighting,” says Wood. “It’s a whole different ball game than it was 10 years ago.” Wood adds that having a well-lit home is especially important as we age.
Let your log or timber frame home builder and designer steer you in the direction of the design that’s just right for you. They may just have a few tricks up their sleeves!

