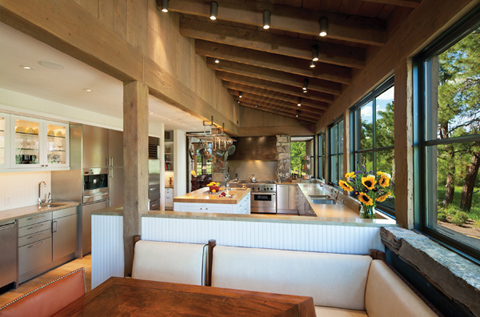Many people say the kitchen is the heart of a home. Memories are made in kitchens, from a peaceful morning cup of coffee with the sunrise peeking through the curtains, to sneaking a taste of mom’s legendary beef stew, or hours spent decorating holiday cookies together. And you can always count on a crowd in the kitchen at any party!
When it’s time for you to plan your dream home, designing the kitchen can be delightful—or daunting. There are many design aspects to consider, and almost a limitless array of options for everything from countertops to cabinetry. To ensure you’ve invested in a kitchen that’s a joy to spend time in, here are a few things to keep in mind.
How Big Is Too Big?
The amount of square footage you devote to the kitchen should relate directly to the overall size of the home and how you’ll be using the space. If you are planning a large home and anticipate entertaining frequently, it might make sense to build in extra kitchen space with an island for casual gatherings. Perhaps you are a wine connoisseur and want to build in plenty of space for your collection, or you’re an avid baker who’ll need room for double ovens and expansive counters. If so, go big!
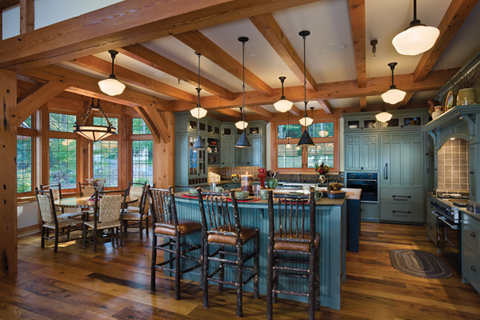
Steven Dona Architecture & Lake Tapps Construction/photo by Roger Wade
On the other hand, if you’re building a cozy weekend getaway for two, you might not want the upkeep and expense a large kitchen requires. A small kitchen can be designed to be just as functional as a large kitchen with proper planning. Smart storage is critical in a small space, as is placement of appliances.
Choose the Right Materials
The options available for kitchen materials can be overwhelming. Quartz, concrete, granite, bamboo, or tile for countertops? Polished nickel for drawer pulls or brass knobs? Not only do you have to understand the features of different appliances, but you have to assess the energy ratings as well. How do you know if the cabinets you choose will look just right?
Embrace the natural warmth and dramatic beauty your home offers. “The logs and timbers are the main focal point in many cases, so the kitchen is designed to highlight these architectural elements,” says Celeste Raygosa, design manager at MTN Architects, which is the in-house design firm for PrecisionCraft Log & Timber Homes in Meridian, Idaho. “First you have to determine how much of the log and timber materials will be included in the space. Then decide if the walls or framing should be a focus of the space or blend naturally into the rest of the kitchen.”
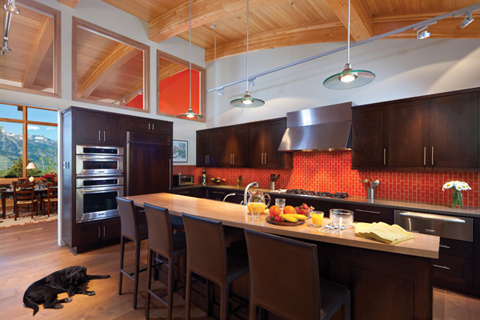
Photo by Karl Neumann
Know at the outset of the design process how you intend to use your kitchen. An experienced designer can help you narrow down your choices by asking the right questions. “Are you someone who loves to throw big parties and you definitely need two ovens? Do you entertain in the kitchen or do you like to be alone in the kitchen and keep your entertaining space separate?” asks Erika Jennings, principal designer and owner of Carole Sisson Designs in Big Sky, Montana. “Most of my clients like to have their sink facing the window, while I like that mine faces the bar so I can talk to guests while I’m washing vegetables or doing dishes.”
Jennings suggests spending time looking at magazines or pictures online to get an idea of what materials you’re drawn to. The National Kitchen and Bath Association’s website has an “Inspiration Gallery” that is a good place to start (nkba.org). The site also has a virtual planning tool and other resources for homeowners. “Trust that what you are drawn to is what will work for you,” says Jennings. “Trust that your designer is listening to you and will pick up on your cues.”
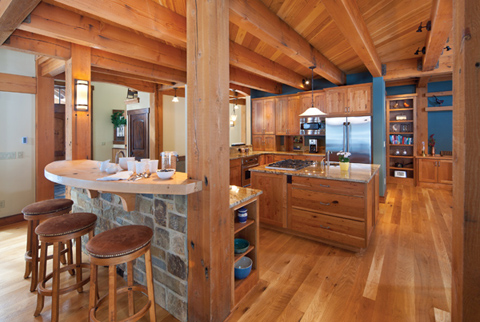
Photo by Karl Neumann
Current Trends
Sleeker kitchens are a current trend all over the country. “Lately I’m seeing cleaner lines and a little bit less fuss,” says Jennings. “I’m doing a lot of simple, single-color subway tiles for the backsplash, rather than big mosaics.” Jennings notes that her clients are choosing simpler countertops as well, often single-tone, honed, and matte granites.
“I’m doing painted cabinetry right now, rather than wood tones—off whites and whites—with sleeker hardware,” says Jennings. “It brightens and balances the darkness of the logs.” White cabinets are timeless and lend themselves well to styles from cottage-charming to contemporary-chic. Jennings says her clients are opting for less molding detail on cabinets as well, choosing simpler Shaker-style cabinet doors.
“Cabinets are an item you want to pay attention to,” says Raygosa. “A better quality, which typically means more expensive, cabinet will last longer and function better throughout time.” Raygosa notes that you need to look at not just the cabinet doors or drawer fronts, but items like hinges, slides, and interior finishes because cabinets get such heavy use. Many of Raygosa’s clients are opting to play with different finishes for different cabinets, like doing the island in a contrasting finish so it looks more like furniture.
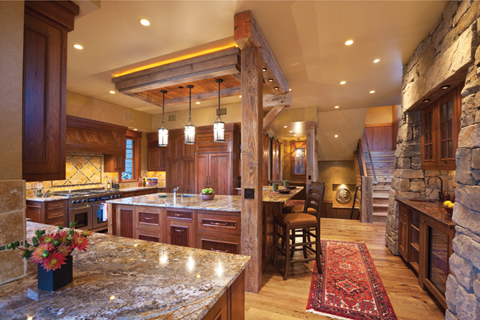
Photo by Karl Neumann
Universal Design for a Lifetime
If you plan to remain in your home for a lifetime, keep universal design principles in mind so that your kitchen will continue to work for you for years to come. For example, keep appliances at a height that requires neither bending low nor reaching above your head, like a side-by-side refrigerator or a microwave that is mounted under a cabinet. Many options are easy and inexpensive: cabinets with Lazy Susans and pull-out shelves make it more convenient to reach items that get pushed to the back; lever-style faucet handles are easier to use than knobs.
Avoid Common Design Mistakes
Keep up on upkeep. When planning your kitchen, be sure you have an understanding of what it will take to maintain the materials you choose. Natural stone countertops, like granite, are durable but may require regular upkeep and resealing to retain their beauty; tile counters are a timeless look but grout needs to be cleaned regularly.
Don’t skimp on lighting. “Lighting is key,” says Jennings, who notes that people should consider the different ways they’ll be using the kitchen when assessing lighting needs. Will you be paying your bills in the kitchen? Do you anticipate just cooking in the kitchen or will you entertain there as well? “Communicate with a lighting professional who will help you determine the right amount of task lighting and ambient lighting,” Jennings advises. Well-placed windows and skylights help too!
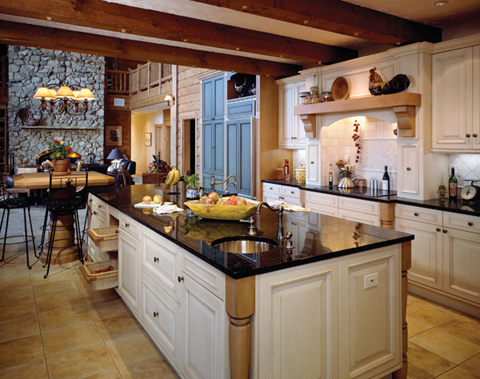
Wisconsin Log Homes/photo by Roger Wade
Don’t forget the triangle! “People often forget about the work triangle or do not know what it is,” says Raygosa, referring to the placement of the sink, refrigerator, and stove in relation to one another. “The kitchen working triangle is key to usability.”
Get help. Kitchen design is an area where it pays to consult a professional. A certified kitchen designer’s experience and expertise can help you avoid costly mistakes, make good choices, and maximize your investment.
Seeing the kitchen of your dreams become a reality can be an intimidating process, but one that’s rewarding in the end. With proper planning, whether you envision an ornate Victorian with space for entertaining or a cozy country look with just enough room for breakfast for two, you are sure to end up with just the right space for your family’s needs.

