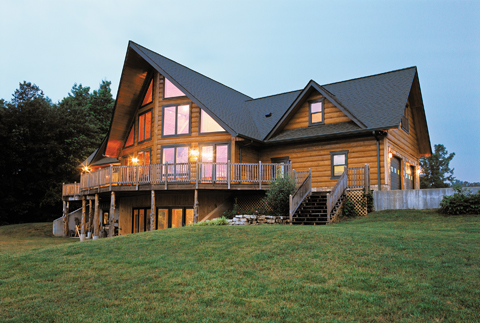With smart planning, you can create a home that’s beautiful to look at and does a beautiful job conserving energy. The design phase of building a log home is a perfect time to consider energy efficiency, as you can build in features that will make your home naturally efficient. You’ll end up with a home that will not only save money on power bills but will be comfortable to live in—free from drafts and moisture, with consistent temperatures throughout.
Log homes on the whole are efficient buildings, thanks to the stability of the logs and their ability to absorb and slowly release heat, but there are many other ways to address energy efficiency in your home design. The specifics will vary depending on the climate you live in and your home site, but there are a few universal principles to keep in mind.
Think of the whole home. “The way a log home works is the envelope method,” says Tom Vesce,
president of Original Log Cabin Homes. “When you build you calculate the R-value of the ceilings, wall, floor, windows—that’s one system.” For example, there’s no point spending a fortune on insulation if you’re going to put in poor quality windows. Look at the big picture and design your home to function well as a whole.
Employ passive solar principles. Orient your house to take advantage of the sun when you need
warmth, and shade when you want to cool your house naturally. Retain trees on your site as natural windbreaks. Install ceiling fans to circulate cool air in the summer and to force warm air back down into the room in the winter.
Size matters. No matter how you spin it, it’s hard to make big spaces energy efficient, so if you have your heart set on big open rooms with high ceilings, heating will be a challenge. “Energy efficient spaces are well designed, well organized, and well thought out,” says Coventry Log Homes Vice President Mark Elliott. “Think about what you really need. Does it have to be 5,000 square feet?” Building a home with a smaller footprint saves energy, but you can gain space by adding a second story.
Minimize air leakage. This starts with quality logs from a reputable supplier, followed by construction by a contractor who has experience building log homes. Other factors to help keep air leakage to a minimum include good seals on doors and windows and attention to joints in the house. “Make sure that your log package includes everything you need, including gaskets and seals, to make the joinery between windows and doors and your logs air tight,” says Lynn Gastineau, president of Gastineau Log Homes.
Look up. Any home design should include a generous roof overhang to help control moisture and protect the home from the elements. But remember that you can lose a lot of heat through the roof, so proper insulation is a must. “It’s funny how the biggest air leaks are in the roof,” says Gastineau. “You have to caulk or use foam insulation, which is easy and inexpensive to do.” Coventry Log Homes’ Mark Elliott agrees that roof insulation is important. “Like they say, people lose 90 percent of their body heat
through their head—a home is the same way,” he says.
Windows. Glass can be a weak link in the efficiency chain. It’s worth spending a little bit more on high-quality windows—and make sure they are properly installed. High-performance windows are available with protective coatings and more efficient frames. A good designer will consider efficiency when planning the placement of your windows. If many of your windows are south-facing, designing a generous roof overhang or using low-e glass will offer protection from the sun, keeping your house cooler in the summer months. Skylights are another energy-sucker. “In design, everything is a tradeoff,” says
Gastineau. “You have to decide if it’s worth it to lose the efficiency but gain the daylight.”
Insulate. It’s easy to try to save money on insulation—no one will ever see it, right? But insulation is another area where it pays to spend a little more at the outset to save money in the long run. There are many types of insulation, and requirements will vary depending on where you live. Fiberglass insulation is inexpensive, but it also has the shortest lifespan and is vulnerable to moisture. “Blown cellulose and blown foam are the two I highly recommend,” says Gastineau. Ask your contractor to help you determine which type of insulation will best suit your needs.
Take advantage of new technology. “Practically anything you can do in a conventionally framed home you can do in a log home,” says Vesce. “Any new technology—solar panels, triple pane glass, new types of insulation, instant hot water—there’s practically nothing you can’t do in a log home.” Radiant floor heating systems have become popular in recent years because of their efficiency. They’re
easy to install during construction and will keep your home toasty during the winter months.
Appliances count too. Choose Energy Star© products for your bath and kitchen appliances, laundry, water heater, and furnace. And don’t forget lighting! Newer energy-saving incandescent, compact fluorescent, and LED light bulbs use 25 to 80 percent less energy than standard light bulbs, and they last
longer. Make sure everyone is on the same page. It’s essential that your log home designer and your contractor work together to ensure a perfect build with energy efficiency in mind. “You can have an energy efficient design, but if the contractor doesn’t build it to the specifications of the designer, there could be problems,” says Elliott. “Make sure that your contractor is familiar with log home construction, or is at least willing to call us and ask questions.”
You can learn more about energy efficient building practices and how to make your home more efficient by visiting our website, www.logcabins.com, the U.S. Environmental Protection Agency at www.energystar.gov, and the National Log Homes Council at www.loghomes.org.

