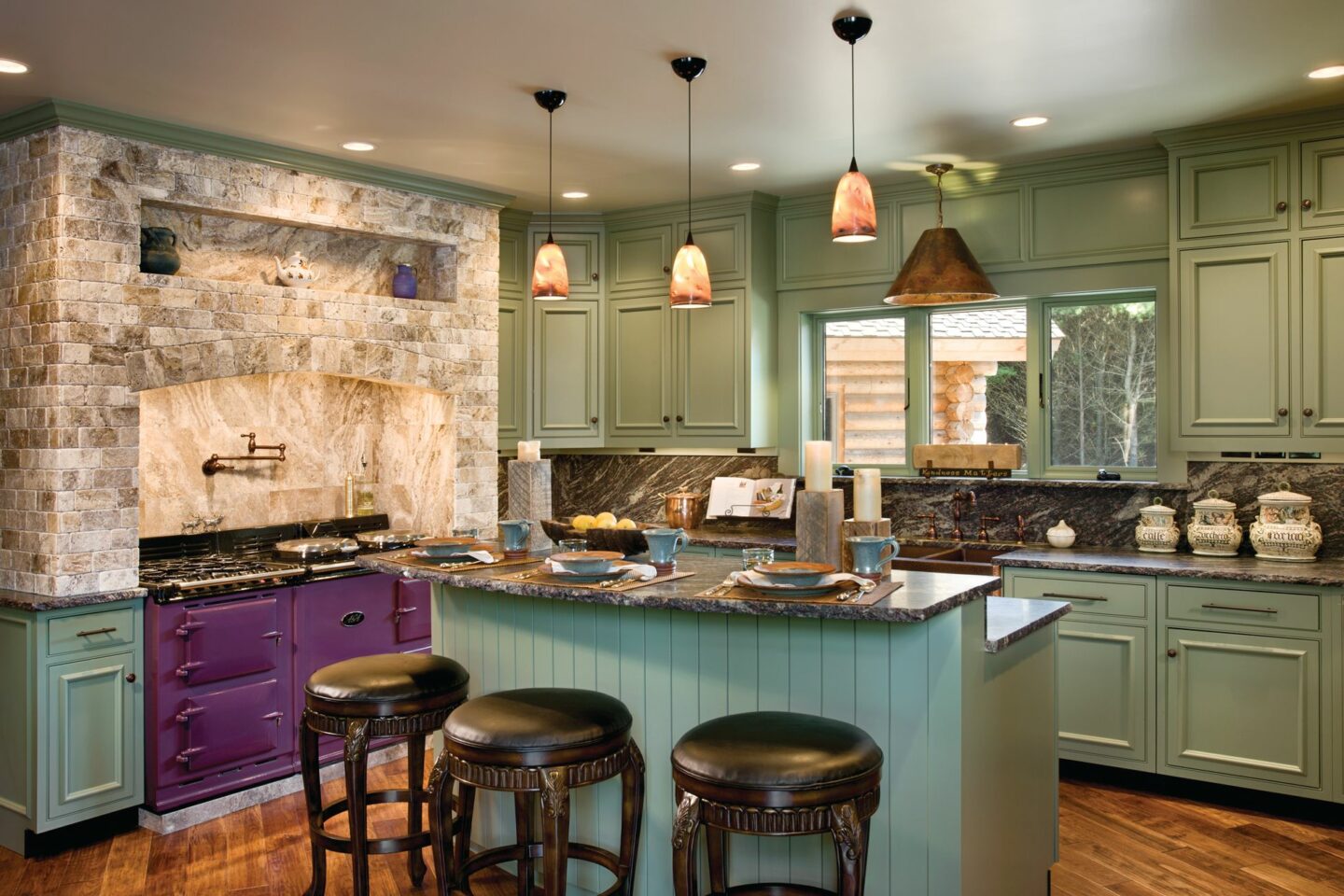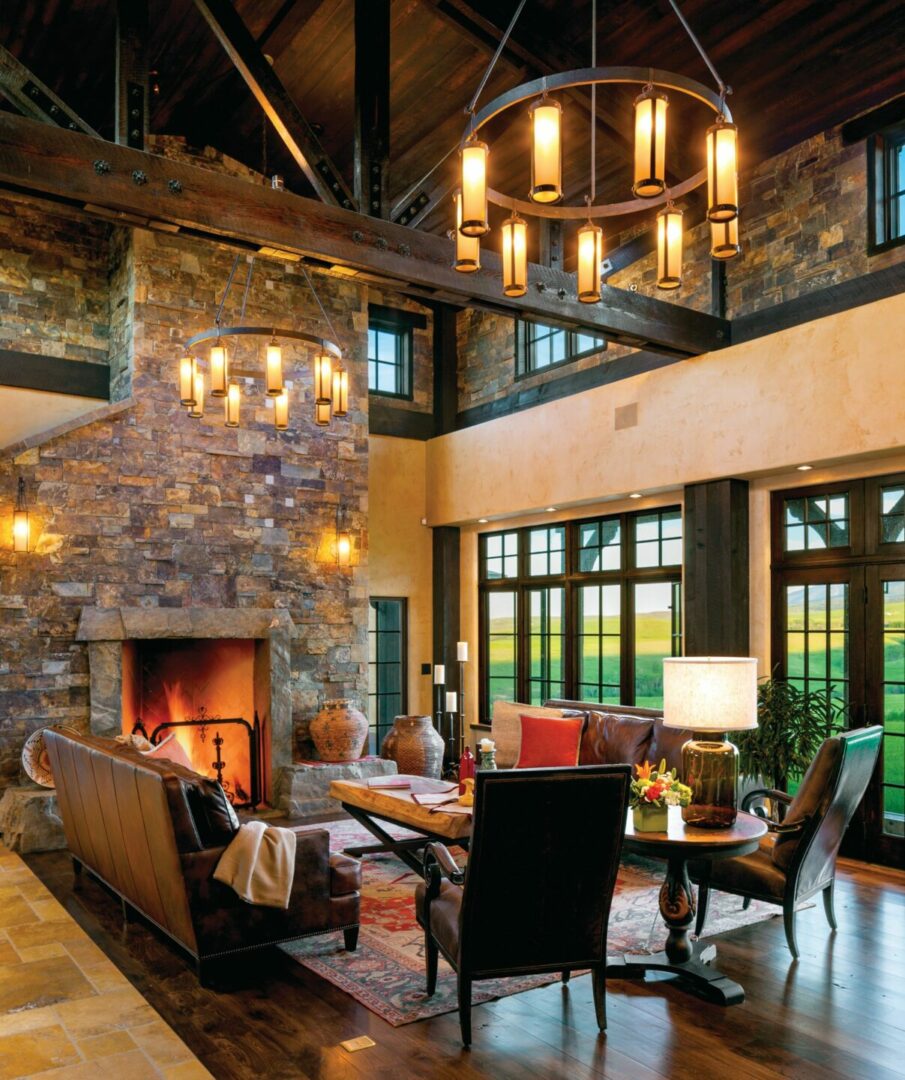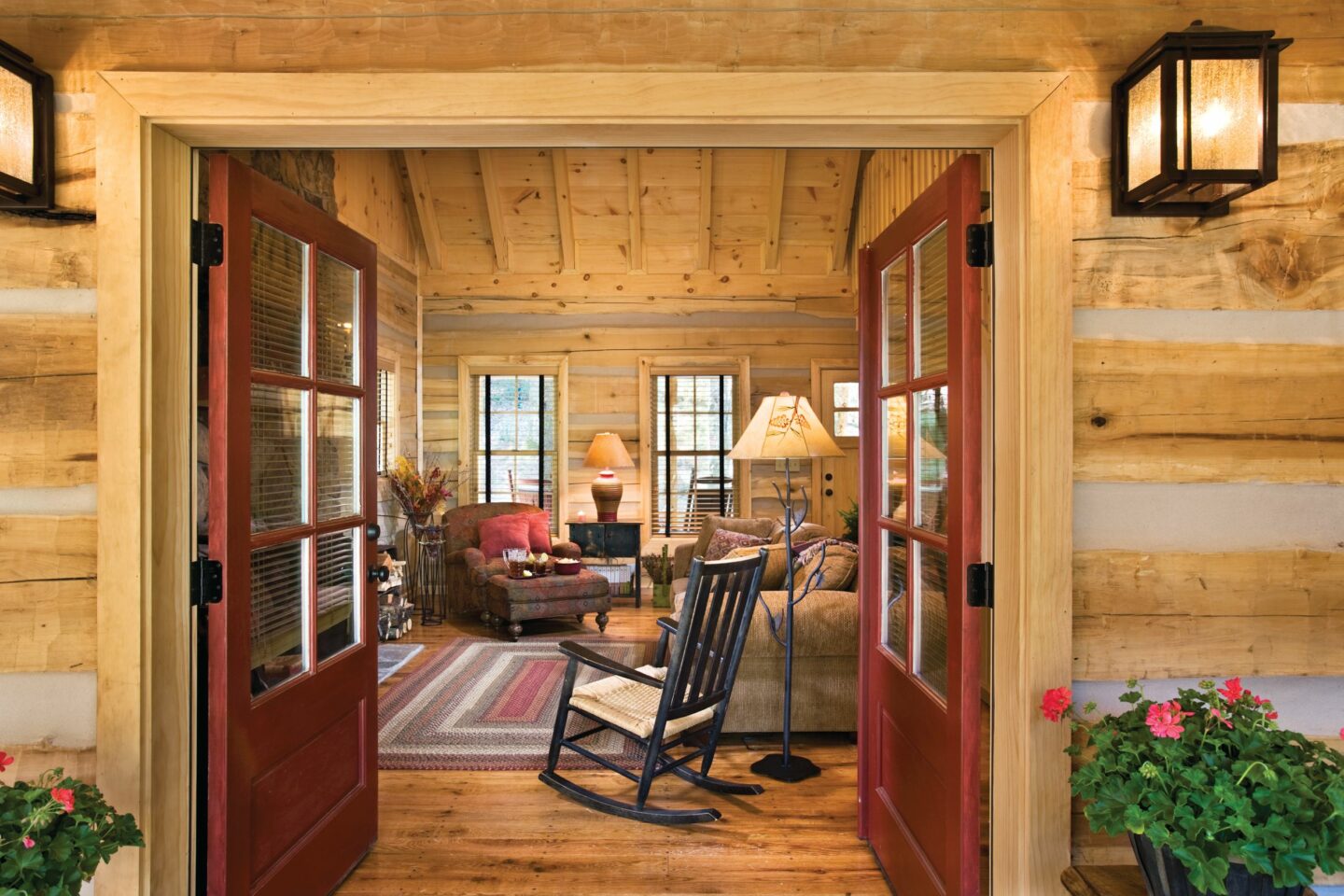Things to Remember When Building a Log or Timber Home
(Part Two of a Three-part Series)
Building a new log or timber-frame home—or any home—can be overwhelming. There are endless choices and decisions to make, from floor plan to flooring. Clear lines of communication and a good working relationship with both your log or timber frame company and your builder will make the process much easier, and to help, we have gathered some key considerations to remember as you plan your new home.
Even with expert advice, the person who knows best what you need in your new home is you! Take notes as you go about your day in your current home. What works? What doesn’t? What would you keep and what would you change? These insights will serve you well as you plan your new log or timber frame home.

Universal Design Elements
Sometimes called accessible design or design for aging in place, universal design really refers to planning a home that works for you today, tomorrow and into the future. Some of the elements of universal design you should keep in mind include:
Traffic flow: doorways should be wide enough to accommodate a walker or a wheelchair, and rooms should be spacious enough to make it easy to navigate around furniture.
Single-level living: A level entry, with a main-floor master bedroom, kitchen, laundry, and living room all on the same floor mean you won’t have to worry about stairs in later years.
Comfort: Simple changes, like elevating your dishwasher slightly so you don’ have to bend so far to empty it or using drawers and pull-out shelves in your cabinets, can do wonders to make your home work for you.
Lighting: More on this below, but adequate task lighting is a must in any home, especially if you plan to age in place. After age 60, we need three times the amount of light we needed at age 19 to accomplish the same task. Research has demonstrated that lighting helps older adults maintain their independence and improves their quality of life.
Accessibility: Little things like floor transitions or a curb at your shower entrance can impede anyone with mobility issues. Thinking through those barriers before you build will pay off in the long run. Foyer
Your foyer is where you make a first impression on everyone who enters your home, so it’s fun to put some thought into attractive design elements here, like massive windows framed by timbers or a dramatic chandelier. But don’t forget practical considerations! Will you want a spot to hide shoes and boots near the front door? Hooks or a closet for coats and your dog’s leash? A bench or other seating in the foyer can also be helpful, especially if guests will be removing shoes when they enter.

Electrical
I think there are two rules of thumb when it comes to electrical systems in your home. First, keep your electrical contractor in the loop every step of the way so that you can plan and install power where you need it without having to rip up walls or find ways to hide it after the fact. Second, plan for more electrical outlets than you think you need—and then double that number. Some areas you might not immediately think of for electrical needs:
Outside your home—for things like yard maintenance equipment or lighting, or an outdoor TV for movie nights under the stars.
In your garage—for lights, garage doors, and an extra refrigerator or freezer.
In your mudroom or entry—many people like to put laundry facilities in the mudroom. If you live in a cold climate, you might want to use this space for boot dryers. Lighting
The right lighting can transform a room, highlighting any strengths and hiding any flaws. At the same time, a poorly lit room can make your home feel dark and small. According to the National Association of Home Builders (NAHB) the most common mistake log and timber home buyers make is under-budgeting for lighting.
The natural light in your home will contribute to the lighting but, in general, plan for ambient, task and accent lighting.
Task lighting is most important in rooms like the kitchen, office, and bathrooms, while ambient lighting like ceiling fixtures can be comfortable in great rooms and bedrooms areas.
The best way to plan lighting is to think through how you will use each room (what kind of activities will you be doing in each?) Cooking, working on a jigsaw puzzle, reading the newspaper—all of these require ample lighting.
Finally, don’t neglect exterior lighting—you’ll need adequate lighting for safety, but also for outdoor living spaces and to highlight landscape features. Kitchen
Kitchens are the most expensive room in the house according to NAHB, accounting for 5-15% of the home’s total cost. This is the room where many people’s budgets crash into their dreams. The kitchen is often the heart of the home, and while you may have to make tradeoffs in terms of materials and finishes to stick to your budget, careful design can result in a kitchen that will serve you for years to come. A few things to consider:
Plan to put the garage on the same side of the house so you have a short trip to carry groceries.
Don’t skimp on storage, though you can save money by making efficient use of the space you have. According to NAHB, “A general rule in kitchen design is to have at least 18 square feet of general storage with six additional square feet per person for the household.”
You may want power (and great lighting) in your pantry. You can set up a charging station for devices or house less-frequently used appliances here.
Move your microwave to a lower cabinet or drawer to free up counter space.
Build in space for those random things that always end up in the kitchen—electronic devices, mail, extra reading glasses, or important papers for school.
Pull-out shelves are a game changer. No more losing that last can of diced tomatoes to the dark depths of a cabinet!
You need counter space on both sides of your sink and on both sides of your stovetop. NAHB recommends at least 18-24 inches.
Solid hardwood cabinets are more expensive than engineered wood with a vinyl veneer, but they will also be more durable and perform better.
There are some things you can upgrade later (appliances, countertops, fixtures) if you can’t afford your dream kitchen right now, but it’s harder to change the layout. Living Room
Whether you call it a living room or great room, this is where you can put your feet up after a long day. Even a formal space should be comfortable, welcoming, and functional. A few things to keep in mind:
Lighting and electric in the living room require some thought. Think about how you plan to furnish your living room, then plan enough outlets and put them in places that will minimize cords running across the room. Ensure you have adequate light for reading.
Keep scale in mind. It can be tempting to plan a big space for dramatic effect, but you want your living room to feel comfortable for just one or two people as well.
Choose a focal point and design around it. Often this will be the windows and the view or a fireplace. You can then orient the rest of the room toward the star of the show. Part three of this three-part series will be published in the upcoming September issue.

