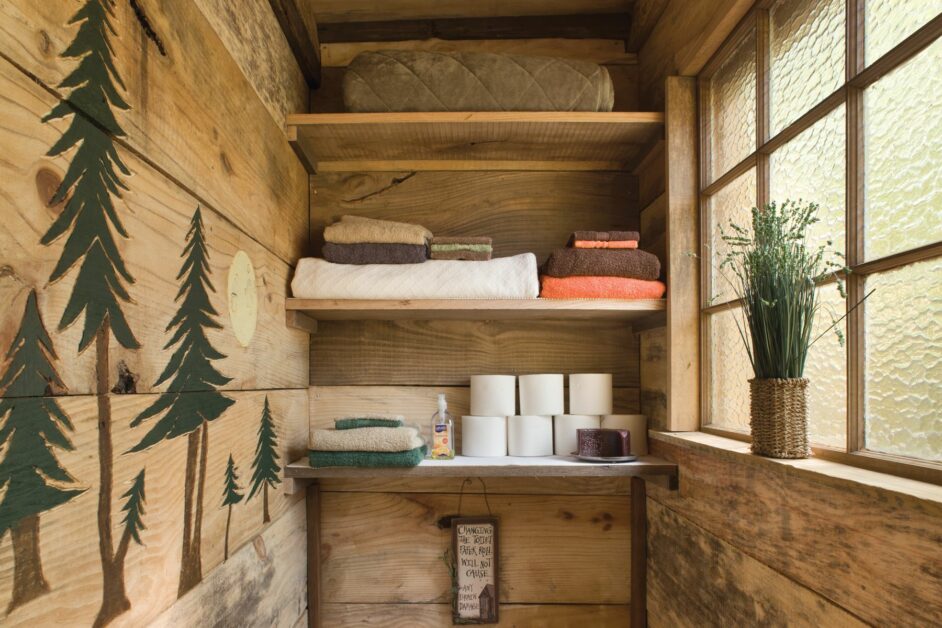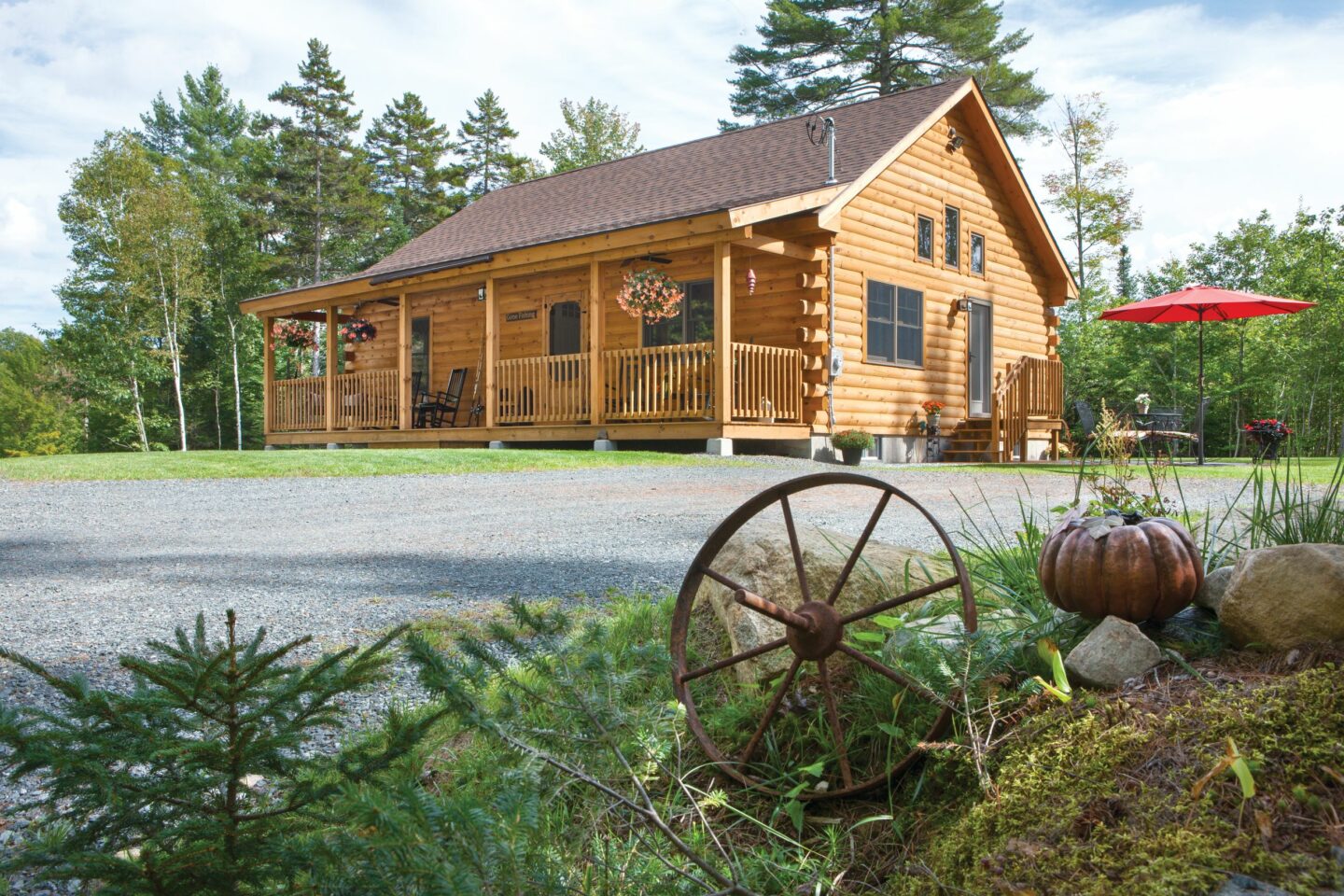Things to Remember Before Building a Log or Timber Home
(Part Three of a Three-part Series)
“Details are important for a custom home,” says Dorie Workman, vice president of advertising and marketing for Appalachian Log Structures in Ripley, West Virginia. “It is one of the few times a homeowner can have input on the little things that make a home more functional for their individual needs.”
To finalize this three-part series about the things to remember before building a new log or timber home, we offer these final suggestions. Remember, it’s always easier to include items during the construction of a home rather than adding them later.
Home Exteriors
Consider a rectangular home design. A rectangular plan is the most economical and easiest to build.
Many experts say the optimal width for a log or timber home is 30 feet or less; extending the width beyond 30 feet may require heavier support beams that will increase costs.
Consider a full basement with plumbing and electrical wiring stubbed in. A finished basement is an effective means of expanding living space on a budget.
Storage space, such as a third car garage or outbuilding, should be easy to access from outside and will help unclutter the home.
Watch for structures that could impact the exterior view of the home, such as transformers for underground utilities.
Ask your builder about the location of exterior heating and air-conditioning equipment and gas and electric meters. The location should facilitate efficient performance without negatively impacting the aesthetics of the home.
A simple roofline means ease of construction and fewer opportunities for leaks in the future. The more valleys and hips, the more money it will cost and the greater the likelihood of increased future maintenance.
Utilize longer eaves in the exterior of log homes to help protect the wood from harsh weather and to reduce maintenance.
Driveways should be wide enough for easy ingress and egress to a garage or other parking area.
Easy entry from the garage helps on stormy days, while also facilitating the unloading of groceries.
Exterior lighting sets the evening mood for you and your guests and provides safety. Don’t make this an afterthought—lighting is always at its best when it’s thought out beforehand.
Put an electrical outlet on all porches and the home’s entryway for holiday decorations and the use of outdoor appliances.
Screened porches are an economical alternative to finished space.
A sunroom may be more expensive than a screened option; however, it will provide year-round living space, adding value to a log or timber home.
Place landscaping several feet from the home and outbuildings to prevent trapping moisture which can lead to insect infiltration and rot.
Add exterior water spigots on all sides of the home for convenience when refreshing the landscaping, washing cars, or performing other outdoor activities.Home Interiors
Visualize a walk-through of the home for the placement of current and new furniture before you decide your floor plan. Make sure there is enough space in each room and doorways are wide enough for beds, couches, dressers, tables, and buffets.
Position baths and kitchen areas close to one another to minimize the amount of plumbing necessary. Distance means more pipe and plumbing work, which can add substantial dollars.
The swing of all interior and exterior doors should be evaluated to prevent the blockage of electrical outlets, traffic flow, and furniture placement.
High ceilings need high lighting. Consider the ease of lighting-fixture maintenance before finalizing ceiling height.
Invest in electrical power outlets in the floor rather than depending on wall sockets for all plug-ins. This will help for the placement of lamps and other equipment without having electrical wires all over the floor.
Plan for electrical outlets where you want a phone-charging station. There are several phone-charging station ideas to eliminate the clutter of phones and other electronic devices. The one thing they have in common is that they all need electrical outlets.
Consider window seats—they’re a great way to enjoy a view and to watch children and/or pets playing in the yard. Window seats also utilize space efficiently if there’s storage under the seats. They’ll probably be your pets’ favorite seats in the house; they’ll be entertained for hours while looking out at the great outdoors.
Make provisions for pets: doggie doors, dog washing stations, and areas for toys and bedding. Besides making your pets happy, they’ll ease your daily routine. A mud room and adjacent laundry room right off the garage help keep the rest of the home clean and uncluttered.
If the house has more than one level, think about an upstairs laundry room to eliminate going up and down steps with laundry baskets.
Is there ever enough closet space? Plan for more than you think you will need.
Inside the closets, consider pull-down hangers to maximize space.
Closet depth and height should be ample to hold heavy coats and bulky items in the entryway coat closet and all bedrooms, including guest bedrooms.
Designing a home with handrails for all steps (including outdoor steps) will look better and be less expensive than if you need to add them later.Kitchens
A pot filler above the stove saves the cook from having to lug pots full of water from the kitchen sink.
Plenty of electrical outlets in the kitchen helps maximize space utilization, and it is easier to include them during construction rather than adding them later.
Choose lighting that allows the cook to perform with ease.
Under-counter lighting is a nice accent and provides better visibility for meal preparation.
Electric power in the kitchen island is a convenience for the cook and makes it easy to use food warmers on the kitchen island when needed.
Kitchen cabinets should be built within easy reach of those who will access them. If they’re too high, a stepstool or stepladder will be needed.
Bathrooms
Consider a curb-less shower and bathroom floor space that’s wide enough to turn a wheelchair on the main level.
Bathrooms can be decoratively separated from bedrooms with barn doors or rolling track doors. Include adequate storage space for towels and toiletries along with electrical outlets for hair dryers, toothbrushes, and electric shavers.
Shower heads should be adjustable and placed at optimal height.
Decorative grab bars are a great addition to all homes—there are many different styles which do double-duty as a safety feature and for hanging towels or holding toiletries.
Leave wall space for racks and rings for hand and bath towels.
Low-flow water fixtures, including toilets and faucets, are a plus when it comes time to pay utility bills, and they’re environmentally friendly.Final Thoughts
Does the home site have access to cable, satellite, or a streaming service provider?
Assess the adequacy of internet access. What choices are available?
Look forward to the experience of a lifetime! When your home is finished, you’ll have accomplished something that will last for generations and provide years of enjoyment for you, your family, and your friends. 
